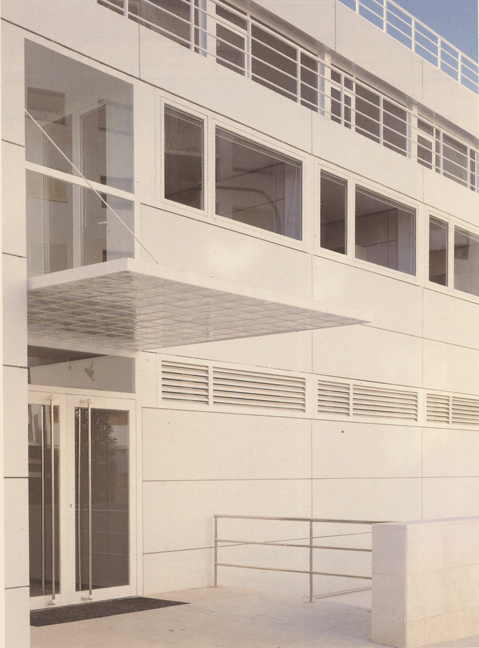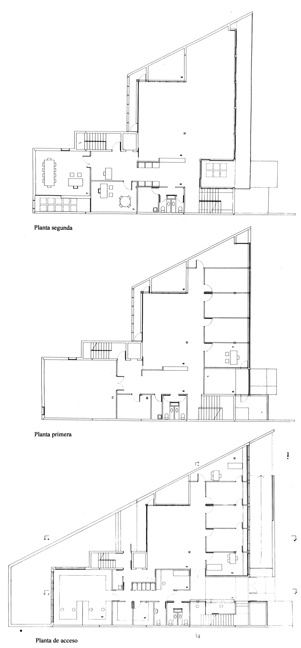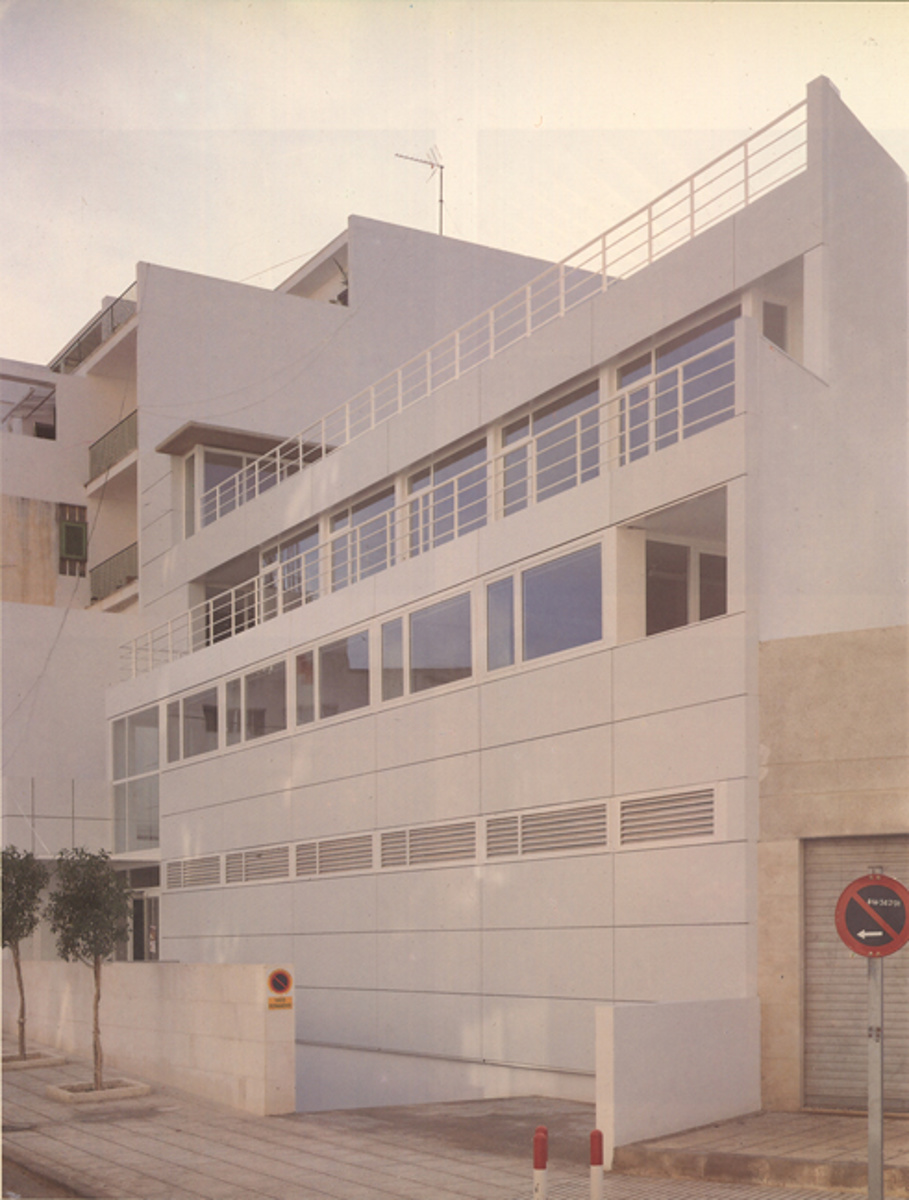Loading...
The building, constructed on a 908 m2 plot of land, located at the junction of Via Romana and Avenida de España in the city of Eivissa, houses the services of the Balearic Government's Department of Health and Social Security.
During the drafting of the project, the boundaries of the site underwent significant variations, and as a result, what in the preliminary project was a lateral façade set back along a theoretical secondary road became a party wall.


In this process, several versions of the project were generated. In order to accommodate the varied programme of the Island Health Centre, the building, with a built surface area of 1,380 m2, distributed between the basement and three floors above ground, is organised as follows:

- On the ground floor, in addition to the entrance hall and reception, there are five consulting rooms and the laboratory.
- The first floor is used for offices, administration and customer service area, small classroom and library.
- The second floor is reserved for management and another work and customer service area.
- In the basement there is a car park.
The building has two staircases, one of which is intended for the public and the other for more private re-runs. The first of these extends up to the roof, thus justifying the appearance of a building that helps to mitigate the overwhelming presence of the neighbouring party wall to which it is attached.
Around the stairwell are the most complex spaces of the building, treated on its own small scale. A system of prefabricated partition walls with a concealed aluminium structure and finished with wooden boards veneered with melamine or natural wood has been used for all interior partitions.
General information
Ibiza Island Health Centre
YEAR
Status
Built
Option to visit
Address
Wy. Romana, 81
07800 Ibiza - Illes Balears
Latitude: 38.907483542
Longitude: 1.4259993957
Classification
Construction system
Waffle slab and metal pillars.
Built area
Awards
Information provided by
II BEAU
Carlos Llinás Carmona
Website links
Location
Docs
https://serviciosdevcarq.gnoss.com/https://serviciosdevcarq.gnoss.com//imagenes/Documentos/imgsem/5e/5ea8/5ea88126-dd0f-4706-a932-f9dafb28074f/4f49ea11-7b45-4322-bc82-4b1805571d87.jpg, 0000005069/centro insular 1.jpg
https://serviciosdevcarq.gnoss.com/https://serviciosdevcarq.gnoss.com//imagenes/Documentos/imgsem/5e/5ea8/5ea88126-dd0f-4706-a932-f9dafb28074f/44f43d40-606b-4369-83ef-61d4b45844c8.jpg, 0000005069/centro insular 2.jpg
https://serviciosdevcarq.gnoss.com/https://serviciosdevcarq.gnoss.com//imagenes/Documentos/imgsem/5e/5ea8/5ea88126-dd0f-4706-a932-f9dafb28074f/5dd067c0-eb9f-459b-84f1-787d68327f7c.jpg, 0000005069/centro insular 3.jpg
https://serviciosdevcarq.gnoss.com/https://serviciosdevcarq.gnoss.com//imagenes/Documentos/imgsem/5e/5ea8/5ea88126-dd0f-4706-a932-f9dafb28074f/4f0e3980-002c-4169-8130-3872f1354eb5.jpg, 0000005069/CENTRO INSULAR DE SANIDAD EN IBIZA P1.jpg








