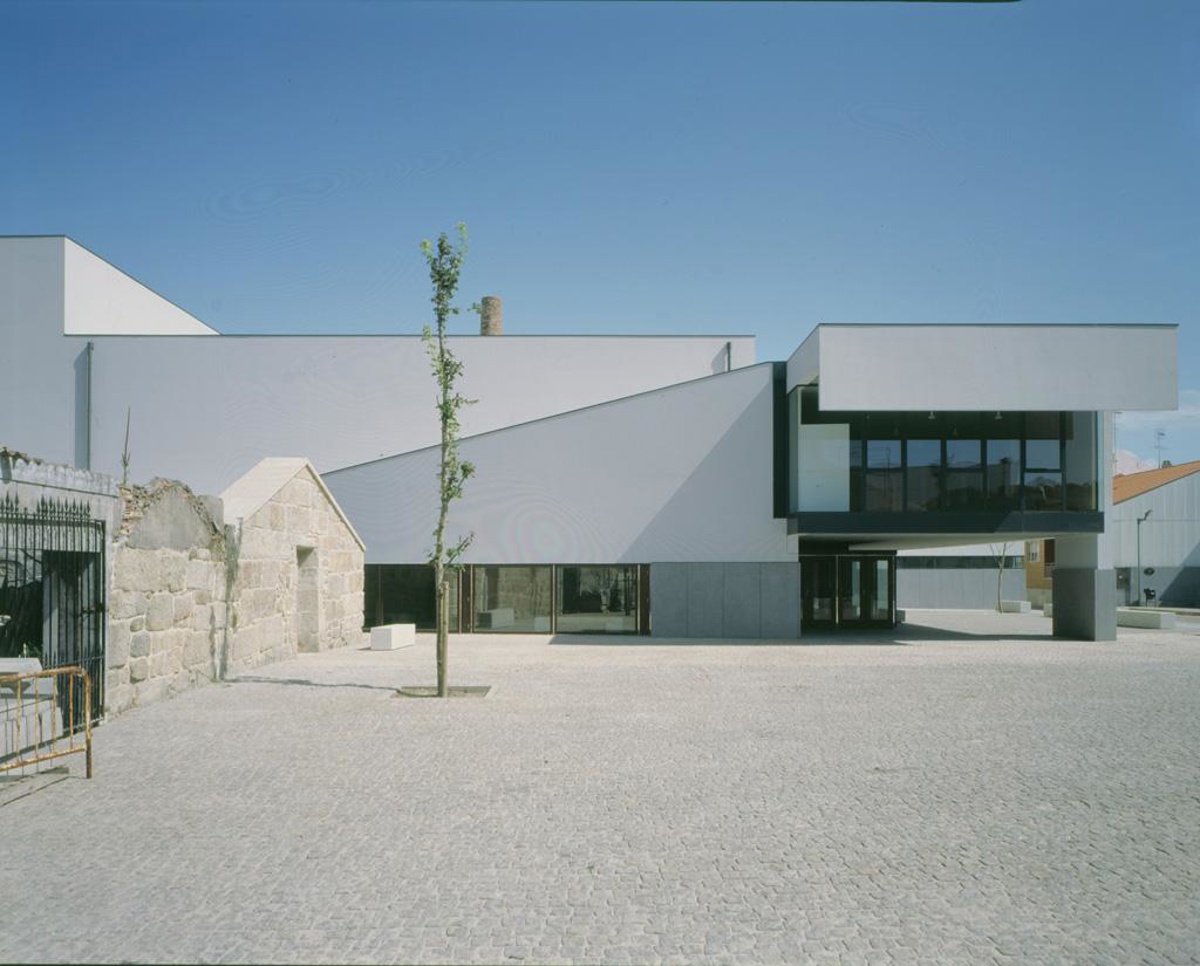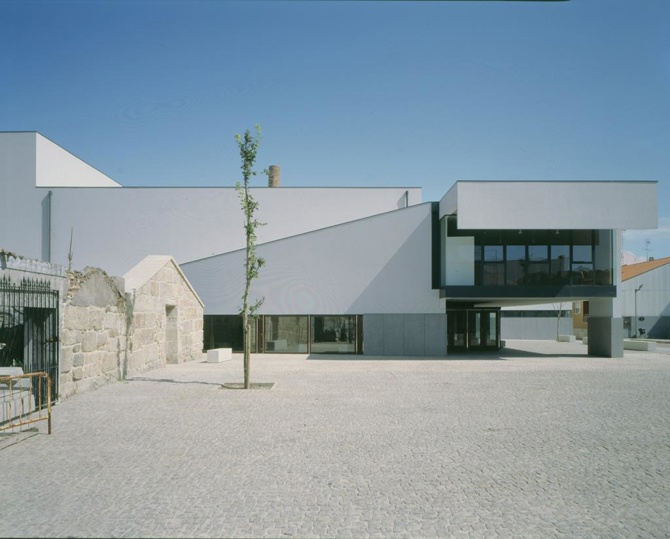Loading...
In the town centre of Illa de Arousa (5,000 inhabitants), the area now occupied by the old abandoned canneries is being remodelled to create a new urban centre, revitalise the area and conserve the existing cultural references and models.
A social centre for the elderly is being designed with a classroom, library, cafeteria and administrative offices, as well as a small theatre for 250 people and a small exhibition space. The insufficient space on the site, as well as the desirability of combining its uses to facilitate control and surveillance, made it necessary to condense the activity on a single site, joining what were to be two buildings and constructing a single one.
The senior citizens' centre rests on the existing party wall and is joined to the town hall building to formalise the representative space. The rest is a combination of small areas linked as spaces between buildings and designed through the relationships established between what is to be built and what already exists. The result is a segmented public space of a similar scale to the one that already exists on the island - currently in the process of disappearing - but with a fundamental difference: the whole can be considered as a single building and the empty spaces are not leftovers between buildings, but have been specifically designed. In this sense, the capacity of the project to generate a change in the urban space is taken into account.
Due to its location, it is located on very poor quality soil in terms of resistance and is affected by tides. For this reason, it has been designed with concrete walls that behave like cut beams in order to concentrate the foundations at specific points. The exterior walls are plastered and painted; the interior is insulated and covered with wooden panels. The opening up of spaces and porches has been implemented taking into account the climate: strong winds, sun and rain. Solar panels are designed to reduce energy consumption.
General information
Illa de Arousa Auditorium
YEAR
Status
Built
Option to visit
Address
St. Palmeira,
36626 Isla de Arosa - Pontevedra
Latitude: 42.564215598
Longitude: -8.873906135
Classification
Construction system
Concrete structure, aluminium carpentry and exterior concrete treatment with plaster and paint.
Built area
Awards
Involved architects
Involved architectural firms
Information provided by
Pablo Gallego Picard
EUMies Award
Website links
Location
Docs
Itineraries
https://serviciosdevcarq.gnoss.com/https://serviciosdevcarq.gnoss.com//imagenes/Documentos/imgsem/3e/3e89/3e892be8-9ef4-496f-a727-adf5e634cb4c/fa350707-f353-4d87-bdab-edbb492d2bf4.jpg, 0000002694/ACUE2009_10_AUDITORIO_Gallego_01.jpg








