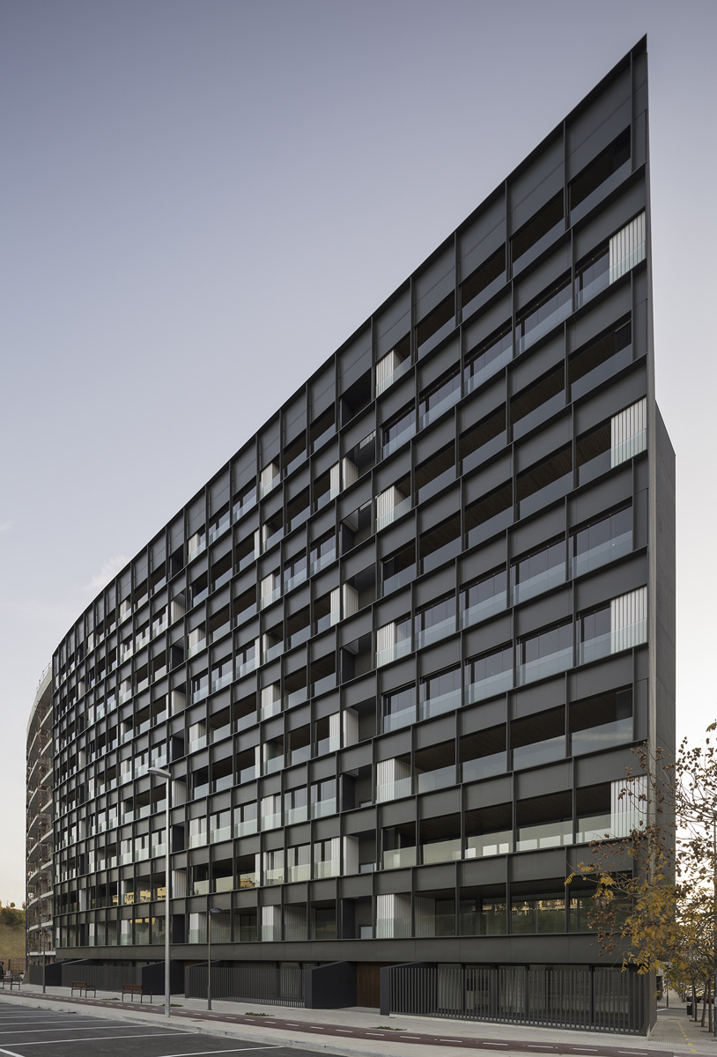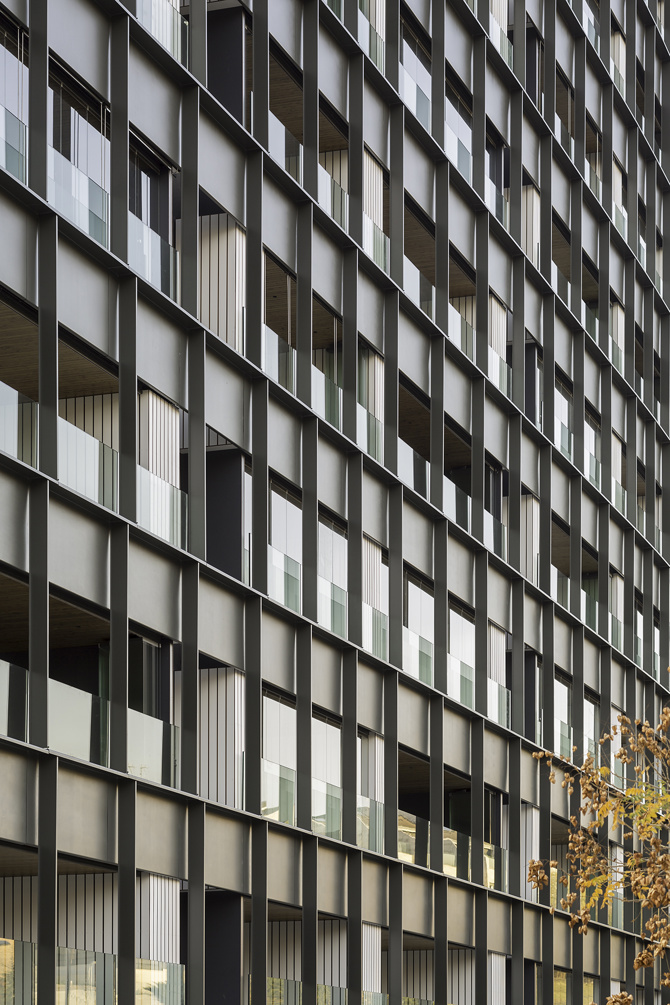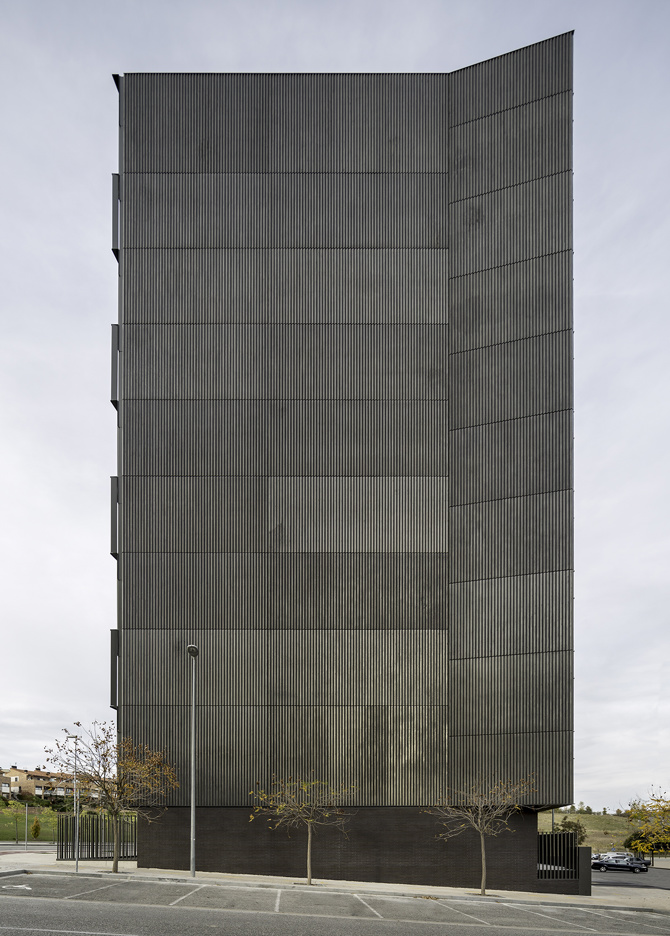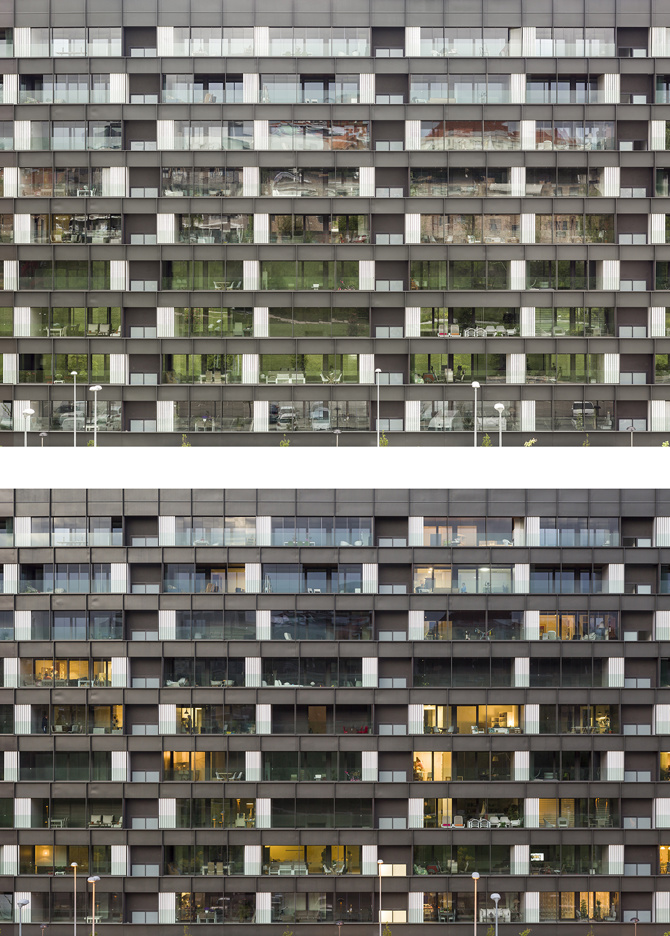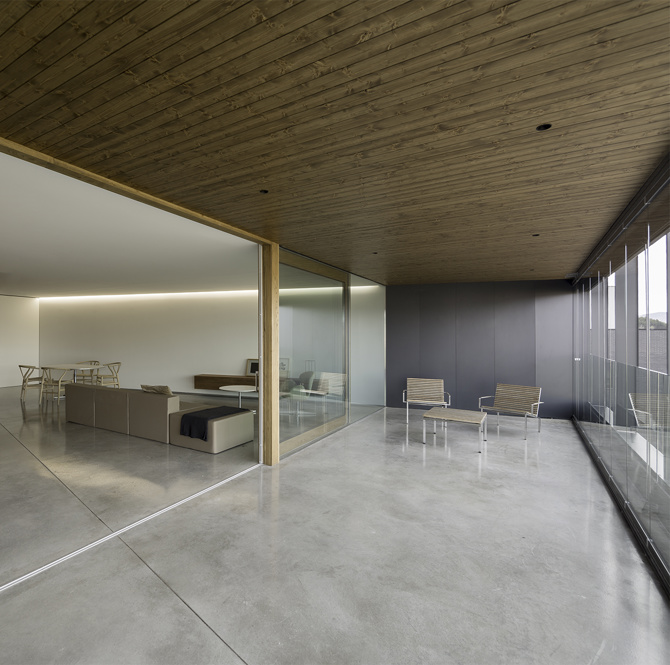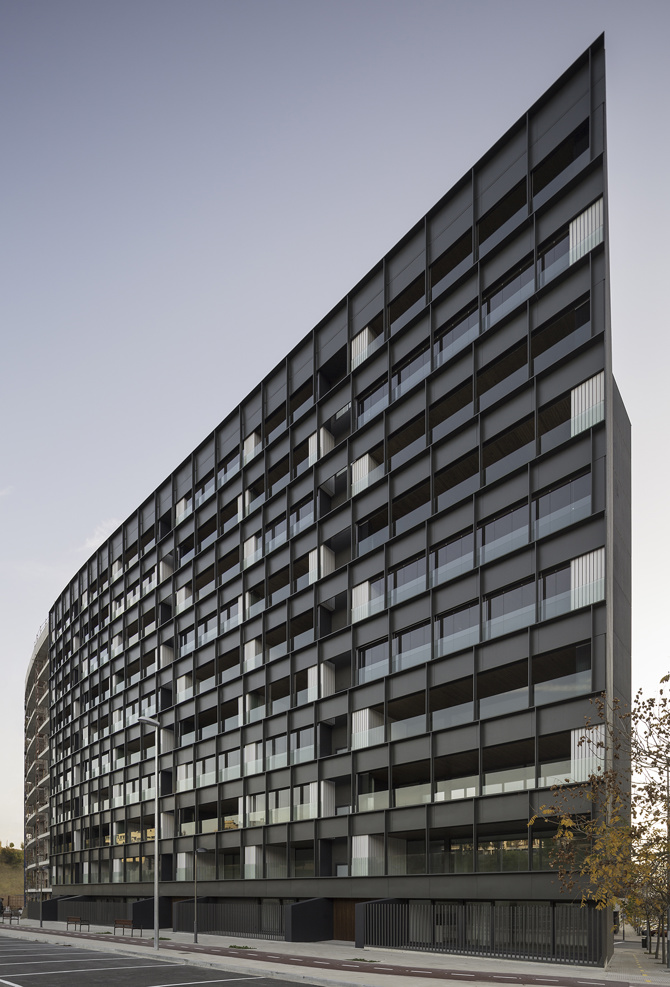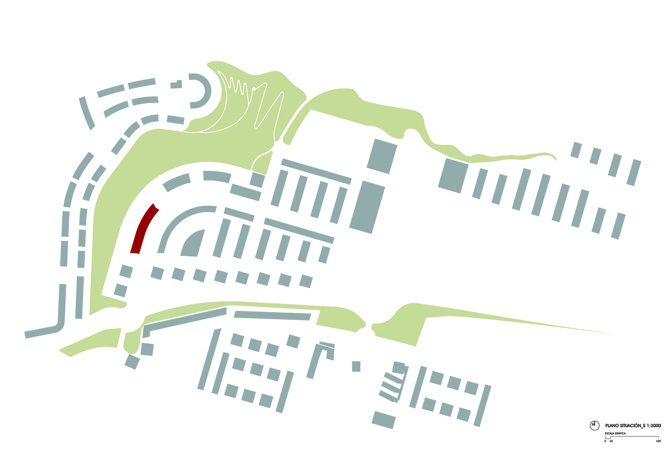Loading...
A necessary consequence of a housing crisis should be that housing should cease to be used as a speculative element, to recover its vocation of service to the occupants.
This building seeks to explore this relationship between housing and park in order to achieve a dialogue thanks to a "habitable façade" which, from the inside, tries to dilute the limits to its surroundings, generating a fluid and flexible space that turns towards the green area.
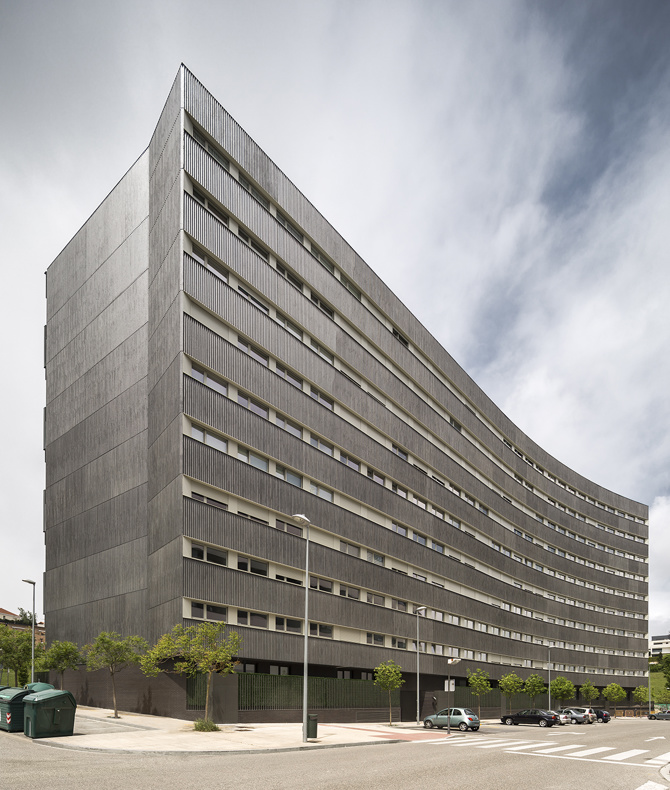
General information
Inhabiting the façade. Collective housing in Ripagaina
YEAR
Status
Built
Option to visit
Address
St. Pau, 1
31006 Pamplona - Navarra
Latitude: 42.816079
Longitude: -1.620388
Classification
Construction system
East façade: prefabricated concrete, insulated on the inside, and wall cladding. West façade: hot-dip galvanised and painted sheet steel modules and glass.
Built area
Involved architects
Collaborators
Blanca Fernández de Gaceo (Technical Architect)
Involved architectural firms
Information provided by
Larraz Arquitectos
-
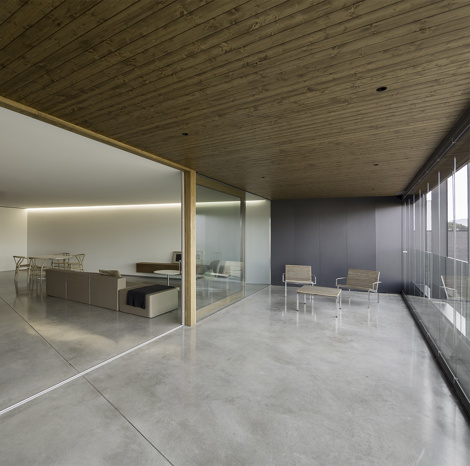
Interior 1 - Pedro Pegenaute -
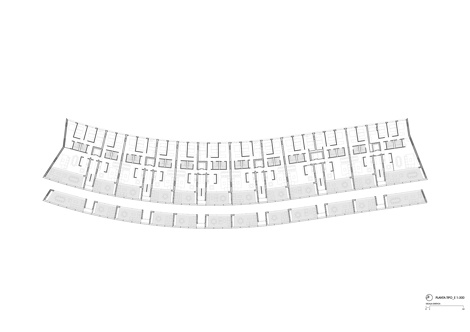
Floor plan - Larraz arquitectos -
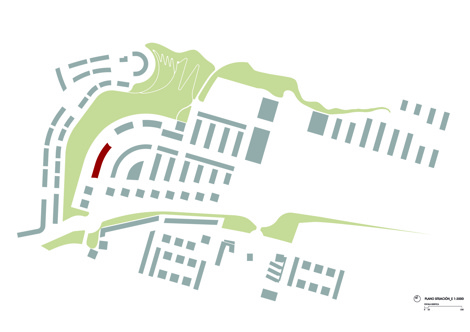
Location plan - Larraz arquitectos -
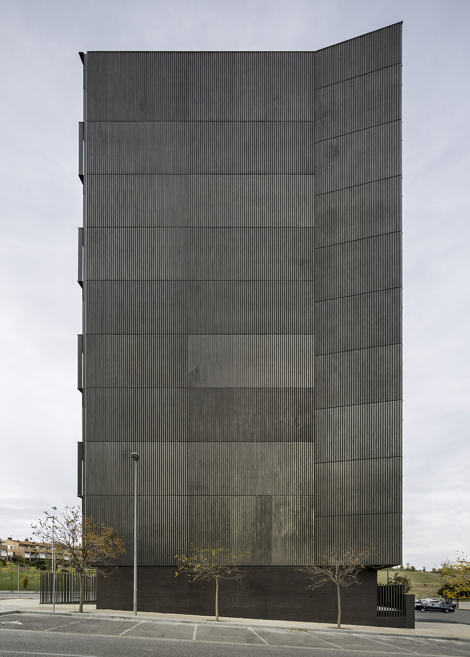
Front wall - Pedro Pegenaute -
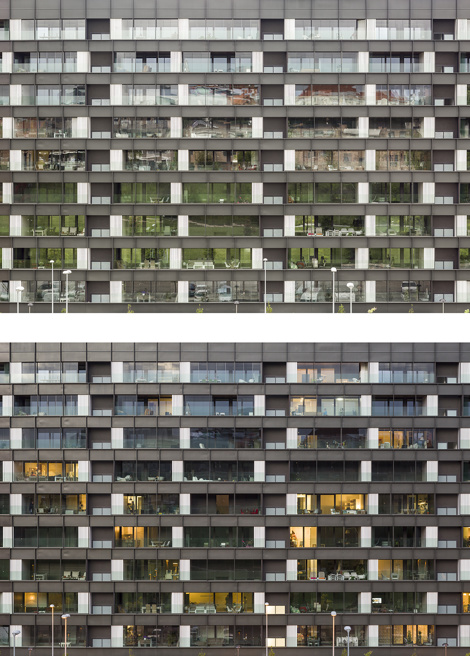
Day and night - Pedro Pegenaute -
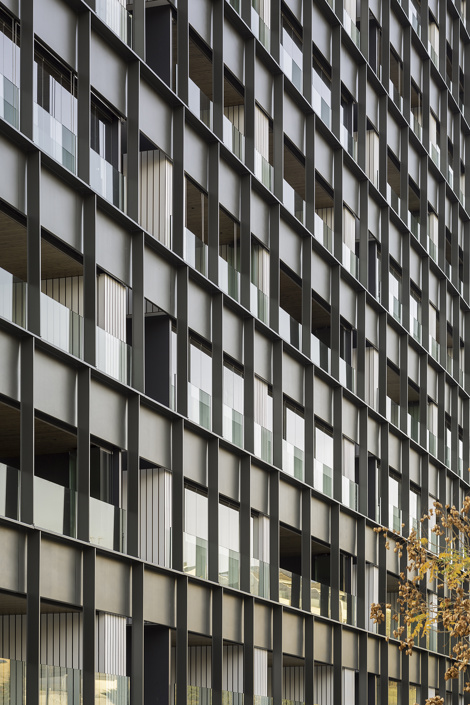
Front façade - Pedro Pegenaute
Location
Itineraries
https://serviciosdevcarq.gnoss.com/https://serviciosdevcarq.gnoss.com//imagenes/Documentos/imgsem/b0/b0ff/b0ff50e0-708e-41cb-9805-429979c05196/7c6d38c0-e1cd-4876-bc71-b2cba7933b76.jpg, 0000000099/habitar la facahda ppal.jpg
https://serviciosdevcarq.gnoss.com/https://serviciosdevcarq.gnoss.com//imagenes/Documentos/imgsem/b0/b0ff/b0ff50e0-708e-41cb-9805-429979c05196/7c160e87-d90d-488b-bcc0-3e277dd07e83.jpg, 0000000099/02_Fachada frontal.jpg
https://serviciosdevcarq.gnoss.com/https://serviciosdevcarq.gnoss.com//imagenes/Documentos/imgsem/b0/b0ff/b0ff50e0-708e-41cb-9805-429979c05196/e12d065d-bff9-4ef4-901b-f72e4b040682.jpg, 0000000099/03_Testero.jpg
https://serviciosdevcarq.gnoss.com/https://serviciosdevcarq.gnoss.com//imagenes/Documentos/imgsem/b0/b0ff/b0ff50e0-708e-41cb-9805-429979c05196/a2c04c61-bfab-4278-9d1e-777a5a537f46.jpg, 0000000099/04_Fachada Posterior.jpg
https://serviciosdevcarq.gnoss.com/https://serviciosdevcarq.gnoss.com//imagenes/Documentos/imgsem/b0/b0ff/b0ff50e0-708e-41cb-9805-429979c05196/e6c47754-a0c1-4dea-9788-f4cb55ba8330.jpg, 0000000099/05_Dia-Noche.jpg
https://serviciosdevcarq.gnoss.com/https://serviciosdevcarq.gnoss.com//imagenes/Documentos/imgsem/b0/b0ff/b0ff50e0-708e-41cb-9805-429979c05196/50bc4702-eb8c-4fef-8bc2-e3c13f7ebc12.jpg, 0000000099/06_Interior 1.jpg
https://serviciosdevcarq.gnoss.com/https://serviciosdevcarq.gnoss.com//imagenes/Documentos/imgsem/b0/b0ff/b0ff50e0-708e-41cb-9805-429979c05196/bb4f3bcf-bbe8-4766-9d70-9157ae2988b3.jpg, 0000000099/07_Interior 2.jpg
https://serviciosdevcarq.gnoss.com/https://serviciosdevcarq.gnoss.com//imagenes/Documentos/imgsem/b0/b0ff/b0ff50e0-708e-41cb-9805-429979c05196/9300a0e9-860b-4b7e-a72e-b48b7a2c1622.jpg, 0000000099/08_Interior 3.jpg
https://serviciosdevcarq.gnoss.com/https://serviciosdevcarq.gnoss.com//imagenes/Documentos/imgsem/b0/b0ff/b0ff50e0-708e-41cb-9805-429979c05196/05a7e268-ae60-450c-8c45-1eeaa6f7b8d6.jpg, 0000000099/09_Portal.jpg
https://serviciosdevcarq.gnoss.com/https://serviciosdevcarq.gnoss.com//imagenes/Documentos/imgsem/b0/b0ff/b0ff50e0-708e-41cb-9805-429979c05196/fa1a36ca-f646-4673-a60b-d1c17b786de5.jpg, 0000000099/10_Portal.jpg
https://serviciosdevcarq.gnoss.com//imagenes/Documentos/imgsem/b0/b0ff/b0ff50e0-708e-41cb-9805-429979c05196/0bc6d1ca-6854-4043-966b-2ee54932ad0e.jpg, 0000000099/LAR0057_1_Plano situacion.jpg
https://serviciosdevcarq.gnoss.com//imagenes/Documentos/imgsem/b0/b0ff/b0ff50e0-708e-41cb-9805-429979c05196/29ffec35-222c-4fc3-a885-51c1e1121e3c.jpg, 0000000099/LAR0057_2_Planta tipo.jpg
https://serviciosdevcarq.gnoss.com//imagenes/Documentos/imgsem/b0/b0ff/b0ff50e0-708e-41cb-9805-429979c05196/4fdd2000-841b-410e-bad8-e215940dfda7.jpg, 0000000099/LAR0057_3_Alzado oeste+sur.jpg
https://serviciosdevcarq.gnoss.com//imagenes/Documentos/imgsem/b0/b0ff/b0ff50e0-708e-41cb-9805-429979c05196/f80752cf-f806-4c73-8a5a-b8758fb07989.jpg, 0000000099/LAR0057_4_Alzado este+norte.jpg
https://serviciosdevcarq.gnoss.com//imagenes/Documentos/imgsem/b0/b0ff/b0ff50e0-708e-41cb-9805-429979c05196/f4359b8f-974f-4645-adba-09eb14462b31.jpg, 0000000099/LAR0057_5_Seccion transversal.jpg
https://serviciosdevcarq.gnoss.com//imagenes/Documentos/imgsem/b0/b0ff/b0ff50e0-708e-41cb-9805-429979c05196/44960718-1aa7-4195-b101-88b8d5e96ff1.jpg, 0000000099/LAR0057_6_Detalle constructivo.jpg
https://serviciosdevcarq.gnoss.com//imagenes/Documentos/imgsem/b0/b0ff/b0ff50e0-708e-41cb-9805-429979c05196/0da12404-7ef1-4a24-b8ad-060cd4a471b4.jpg, 0000000099/LAR0057_7_Axonometrico.jpg
