Loading...
From an impenetrable military zone to the city's balcony overlooking the sea.
In order to facilitate citizen use, the existing architecture has been retouched; it has been furnished and cleaned.
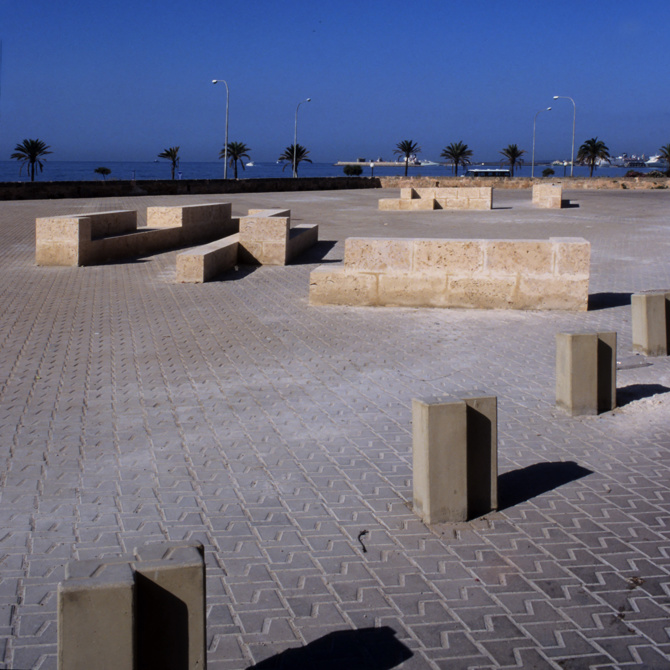

A wing or canopy floats on the Baluard de ses Voltes, and is supported by a network of steel cables stretched over two posts and the wall to provide shade. Under the canopy, rows of benches. Recesses in the concrete, melon slices, allow children to sit and rest their feet in front of the stage. Next to the stage a curtain of wooden balusters that reproduce, five times bigger, those of the Cort balcony, the town hall, what is solid here, is emptiness there.
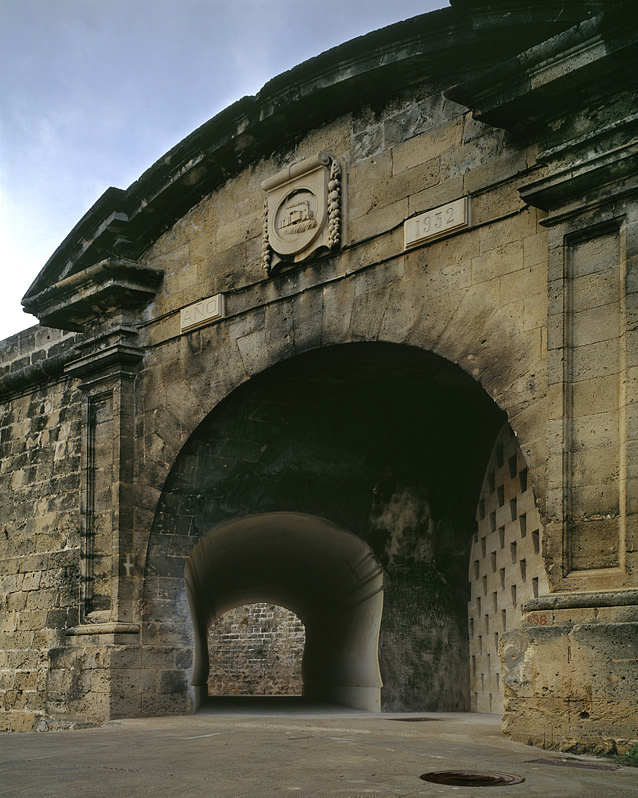
The old ramps, with a stone parapet, modify their mouth. One opens and the other closes. At one end the impost of its breastplate curls into an Ionic volute, as in the famous local cake, and the other, as if it did not know how to finish, bends and sinks into the pavement.
The train tunnel to the port (1932) has been used to open up another tunnel to reach the open space of the bastion. It is a Borrominian runaway figure to make it appear shorter when entering from the park outside. A quarter sun of a quarter well stains it with light in its half. At the exit of the tunnel, a new staircase, which avoids a cul de sac, is built with the remains of pieces of marés; a rockery or crumbling wall. A bishop's biretta and a military biretta end the tunnel, an upper parapet on the promenade. Large stone prickly pears protect the corners of the walls.

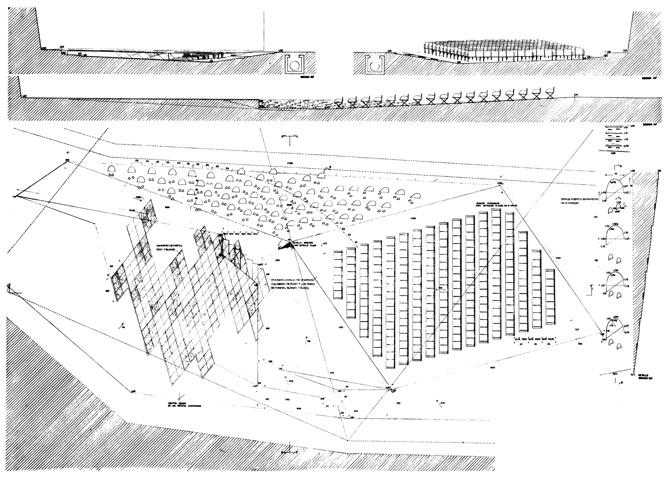
Copper-plated iroko doors; bronze beacons embedded in the walls accompany the routes. An extendible outdoor bar with wheel is covered by a salt-green copper sheet that connects it to the indoor winter bar illuminated by renewed spider web lamps. Next to the bar, the installations room with apparently somewhat Moorish mouldings. A marés-coloured concrete "palm" paving stone with the geometry of the bastion fills all the pavements.
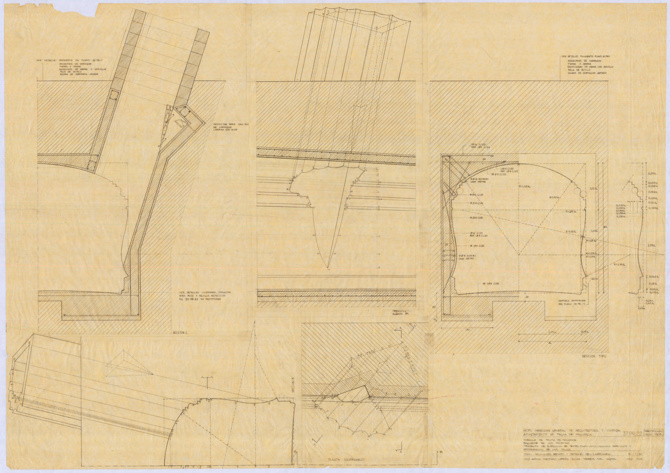
The Baluard de Berard is the square for festivities in the Calatrava neighbourhood. Thirty date palms follow the outline of the buildings of the quarter in front of the bastion alongside the sea banks. The Plaça Llorenç Villalonga preserves the twenty-seven ombú trees - beautiful shadows - whose trunks gradually turn into deformed elephant's feet.
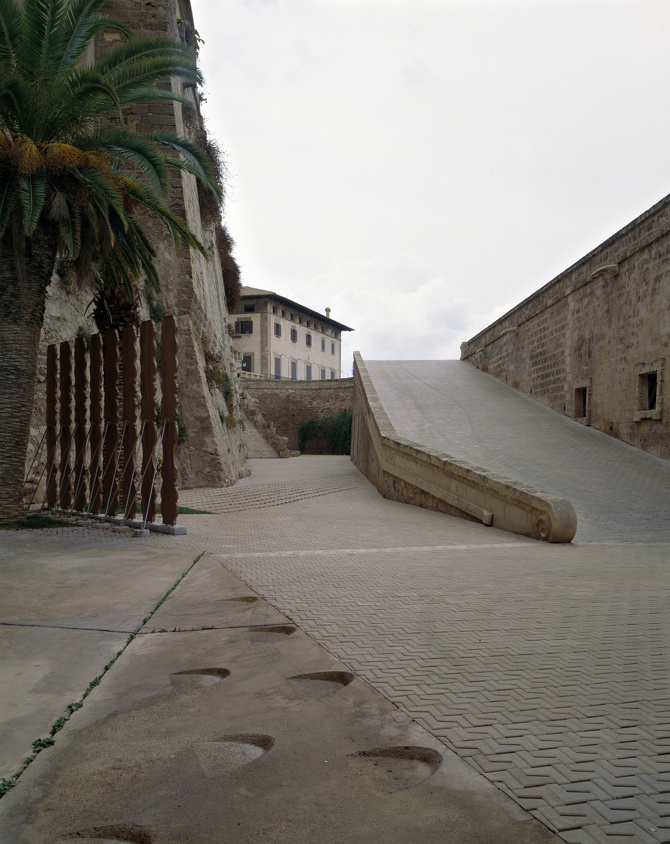
The military housing blocks that stood on the Baluard del Príncep and its moat have been demolished. The remaining elevated area of the bastion will be rescued as a public promenade by means of new accesses with ramps and stairs. The slopes that accompany them are covered with carved sandstone blocks and Santany stone on the tops. A new tree-lined square will occupy part of the void left by one of the residential buildings.
In the near future, another part of the void, located between two ramps, will house the information centre of the historic centre of Palma. The Pont de la Porta des Camp will be recovered, the north side of which will be uncovered thanks to the construction of a new staircase, accompanied by slopes similar to those of the Baluard, which will connect the Plaça de la Porta des Camp with the moat, which will also be restored. After that, all that remains to be restored and remodelled is the area of the Hort del Rei, opposite the Almudaina and the ascent to La Seu through the Renaissance wall. Also for later, hopefully.
General information
Interventions on the Walls of Palma
YEAR
Status
Built
Option to visit
Address
St. Bastió del Príncep, 10
07001 Palma - Illes Balears
Latitude: 39.565182671
Longitude: 2.6553981768
Classification
Built area
Awards
Collaborators
Pavimentos y Hormigones Carreras + Refoart (Building company (phase 5-A,B,C))
Bauen Empresa Constructora (Building company (phase 5-D,F))
Josep Llorenç - Alfons Soldevila (Awning structure (phase 1))
Guillem Julià (Technical architect (phases 1-5))
TRAGSA (Building company (phase 5-E))
Consulting Oficina Técnica Lluís J. Duart (Installations (phase 5))
Vías y Construcciones (Building company (phase 3))
Federico Climent (Municipal technical advisor (phases 1-4))
Arcadio de Bobes Toni Tribó (Installations (phases 1-2))
Llull Sastre + Gregorio Puigvert (Building company (phase 4))
Entrecanales y Tavora (Building company (phase 1))
Robert Brufau (Structure (phase 1))
STATIC - Gerardo Rodríguez (Structure (phases 3-5))
Magdalena Riera (Archaeology (phases 1-5))
Involved architectural firms
Information provided by
José Antonio Martínez Lapeña & Elías Torres Architects
Location
Itineraries
https://serviciosdevcarq.gnoss.com/https://serviciosdevcarq.gnoss.com//imagenes/Documentos/imgsem/a5/a52f/a52fcbd7-ef2d-4bbd-9e14-820b306945ac/7788adf5-1be2-4409-8e18-2a15582856ff.jpg, 0000007907/bp_2_2014_11_06.jpg
https://serviciosdevcarq.gnoss.com/https://serviciosdevcarq.gnoss.com//imagenes/Documentos/imgsem/a5/a52f/a52fcbd7-ef2d-4bbd-9e14-820b306945ac/2d5c6106-65d5-4dc5-8371-6c5137edbcf2.jpg, 0000007907/065_50b.jpg
https://serviciosdevcarq.gnoss.com/https://serviciosdevcarq.gnoss.com//imagenes/Documentos/imgsem/a5/a52f/a52fcbd7-ef2d-4bbd-9e14-820b306945ac/13d26270-14b4-4874-b664-6734d49d2591.jpg, 0000007907/065_24_HS.jpg
https://serviciosdevcarq.gnoss.com/https://serviciosdevcarq.gnoss.com//imagenes/Documentos/imgsem/a5/a52f/a52fcbd7-ef2d-4bbd-9e14-820b306945ac/bddfed14-c8ea-4dd0-994a-2d69a7fa09de.jpg, 0000007907/065_27_HS.jpg
https://serviciosdevcarq.gnoss.com/https://serviciosdevcarq.gnoss.com//imagenes/Documentos/imgsem/a5/a52f/a52fcbd7-ef2d-4bbd-9e14-820b306945ac/b18c8575-3e0e-447b-9d9e-d79f6a1a875d.jpg, 0000007907/065_33_HS.jpg
https://serviciosdevcarq.gnoss.com/https://serviciosdevcarq.gnoss.com//imagenes/Documentos/imgsem/a5/a52f/a52fcbd7-ef2d-4bbd-9e14-820b306945ac/d3208326-a909-4e68-b794-6bdffd9c7384.jpg, 0000007907/065_62c_GR.jpg
https://serviciosdevcarq.gnoss.com/https://serviciosdevcarq.gnoss.com//imagenes/Documentos/imgsem/a5/a52f/a52fcbd7-ef2d-4bbd-9e14-820b306945ac/a2d3eeea-8c86-4612-846e-2b37160f6cab.jpg, 0000007907/065_61c_GR.jpg
https://serviciosdevcarq.gnoss.com/https://serviciosdevcarq.gnoss.com//imagenes/Documentos/imgsem/a5/a52f/a52fcbd7-ef2d-4bbd-9e14-820b306945ac/c38f51e3-f372-43e2-98a8-329953046e98.jpg, 0000007907/065_54_GR.jpg
https://serviciosdevcarq.gnoss.com/https://serviciosdevcarq.gnoss.com//imagenes/Documentos/imgsem/a5/a52f/a52fcbd7-ef2d-4bbd-9e14-820b306945ac/e7836f51-751e-4016-b6e9-3c222eb16240.jpg, 0000007907/065_21_GR.jpg
https://serviciosdevcarq.gnoss.com/https://serviciosdevcarq.gnoss.com//imagenes/Documentos/imgsem/a5/a52f/a52fcbd7-ef2d-4bbd-9e14-820b306945ac/d3094aab-9bef-4499-9cc4-1abf09d1be2f.jpg, 0000007907/065_43c_GR.jpg
https://serviciosdevcarq.gnoss.com/https://serviciosdevcarq.gnoss.com//imagenes/Documentos/imgsem/a5/a52f/a52fcbd7-ef2d-4bbd-9e14-820b306945ac/985e7a56-191b-4e59-9407-080e3a7f2b93.jpg, 0000007907/065_55a_ESTOP.jpg
https://serviciosdevcarq.gnoss.com/https://serviciosdevcarq.gnoss.com//imagenes/Documentos/imgsem/a5/a52f/a52fcbd7-ef2d-4bbd-9e14-820b306945ac/e92ca3ac-4710-4a99-9dff-815acecb8154.jpg, 0000007907/065_20.jpg
https://serviciosdevcarq.gnoss.com/https://serviciosdevcarq.gnoss.com//imagenes/Documentos/imgsem/a5/a52f/a52fcbd7-ef2d-4bbd-9e14-820b306945ac/6248c88a-815c-4ab7-9b91-5d0cc8d1efe6.jpg, 0000007907/065_23.jpg
https://serviciosdevcarq.gnoss.com/https://serviciosdevcarq.gnoss.com//imagenes/Documentos/imgsem/a5/a52f/a52fcbd7-ef2d-4bbd-9e14-820b306945ac/29c11cb8-9139-453b-b461-3eb2eec8e428.jpg, 0000007907/065_35.jpg
https://serviciosdevcarq.gnoss.com/https://serviciosdevcarq.gnoss.com//imagenes/Documentos/imgsem/a5/a52f/a52fcbd7-ef2d-4bbd-9e14-820b306945ac/6f8c2629-2930-4eec-b01c-806c330e9fd7.jpg, 0000007907/065_36.jpg
https://serviciosdevcarq.gnoss.com//imagenes/Documentos/imgsem/a5/a52f/a52fcbd7-ef2d-4bbd-9e14-820b306945ac/099da918-be3b-4359-ae0c-43d2d799c3a7.jpg, 0000007907/065_19.jpg
https://serviciosdevcarq.gnoss.com//imagenes/Documentos/imgsem/a5/a52f/a52fcbd7-ef2d-4bbd-9e14-820b306945ac/a23b0ea6-a2a5-4be9-887b-fef065f5b25c.jpg, 0000007907/065_29a.jpg
https://serviciosdevcarq.gnoss.com//imagenes/Documentos/imgsem/a5/a52f/a52fcbd7-ef2d-4bbd-9e14-820b306945ac/c2f12973-c05a-4a55-b452-a24c2922f0f8.jpg, 0000007907/065_29b.jpg
https://serviciosdevcarq.gnoss.com//imagenes/Documentos/imgsem/a5/a52f/a52fcbd7-ef2d-4bbd-9e14-820b306945ac/999429a2-6dc8-4650-a936-9266059bb4a0.jpg, 0000007907/065_32.jpg







