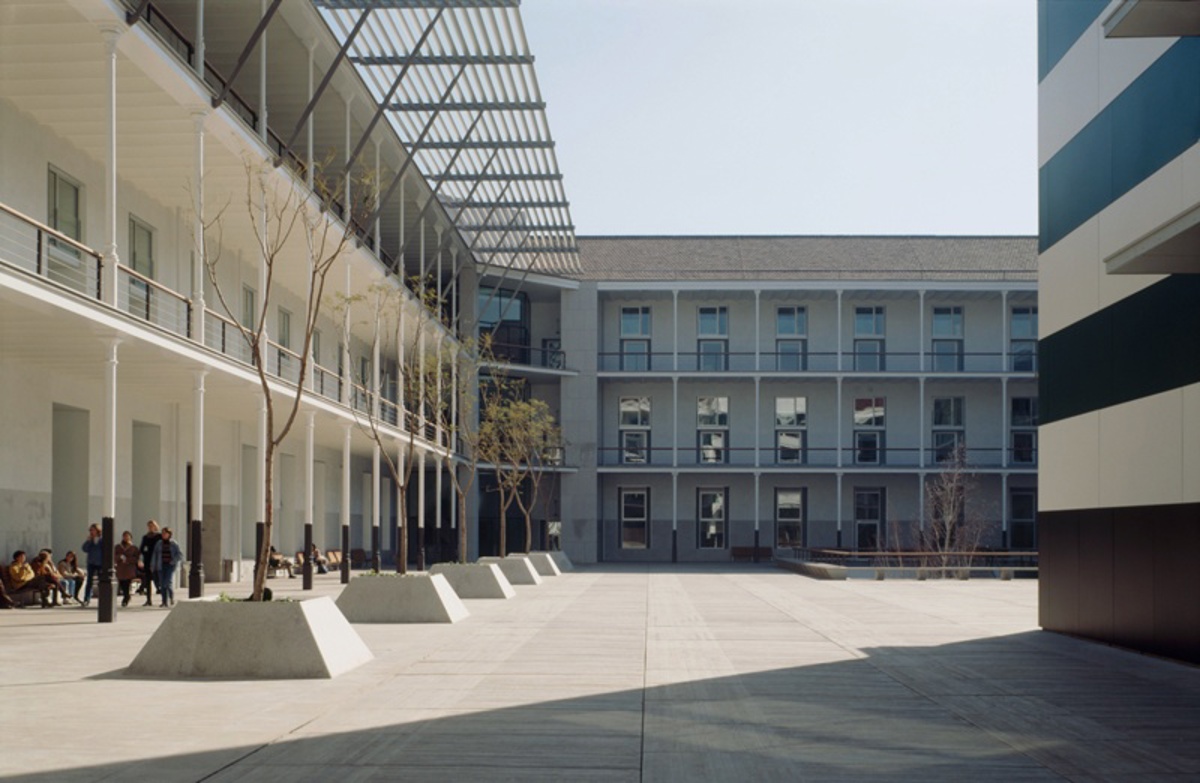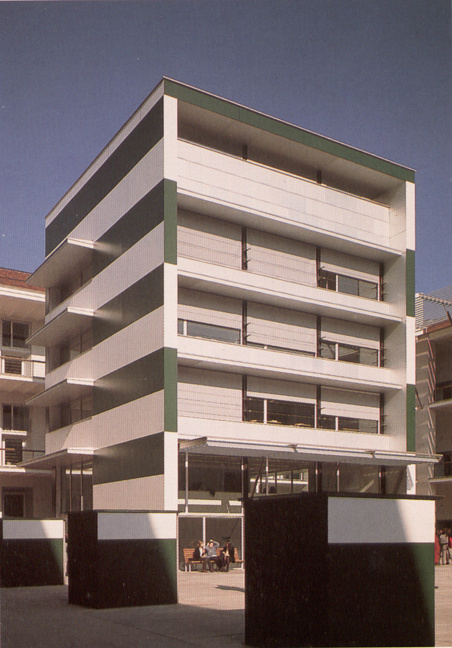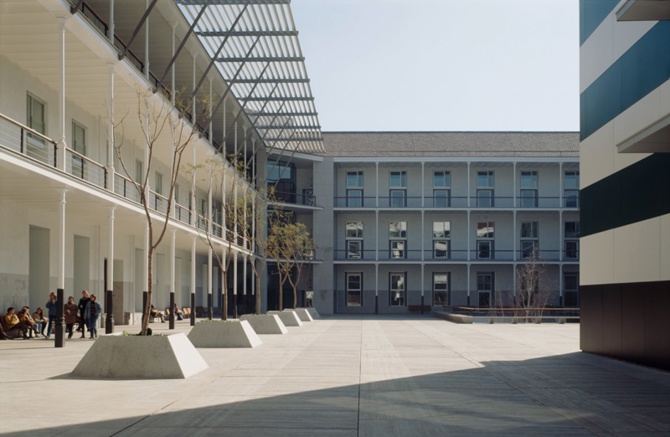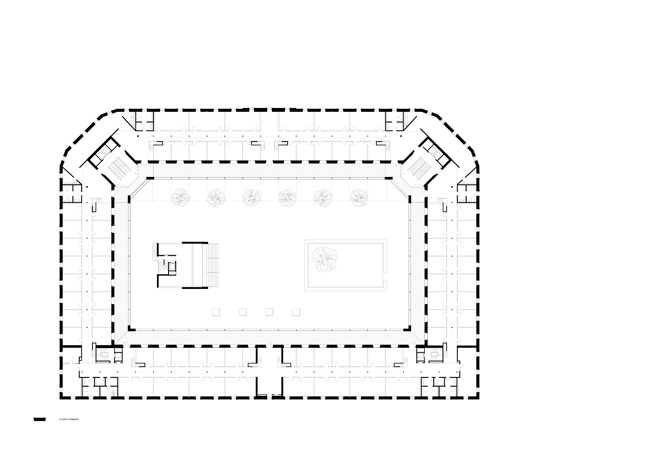Loading...
The project attempts to resolve a difficult balance: on the one hand, the obligatory conservation of an old building (Jaume I barracks) and, on the other, the change of use for the Pompeu Fabra University. History, rigour, forcefulness and austerity are attributes of the old building that must be confronted with the modern, innovative, intellectual and comfortable qualities of the new one.
General approaches
- The minimum possible changes are proposed in order to maintain the image and external volume of the building, revitalising its urban presence.
- Increasing the built-up area and the lighting and ventilation conditions of the interior spaces with simple solutions.
- Redefinition of the building's interior image, adapting it to the new requirements of the Pompeu Fabra University.
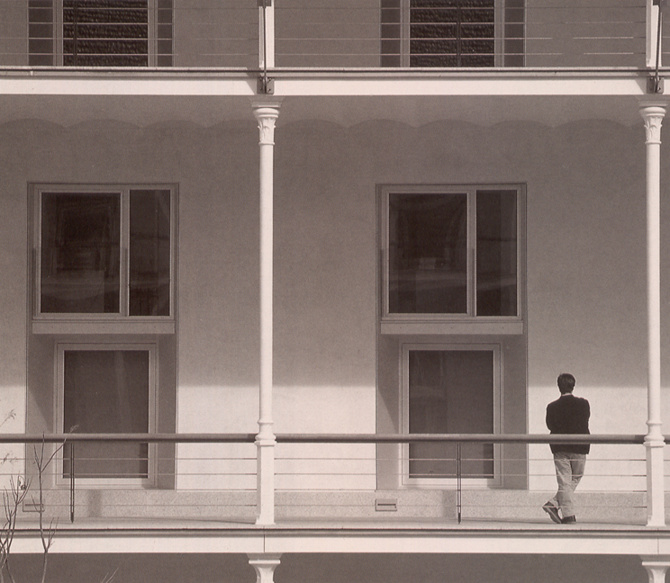
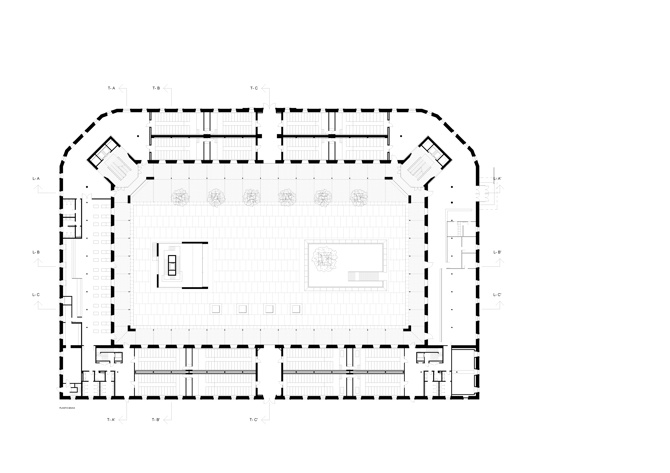
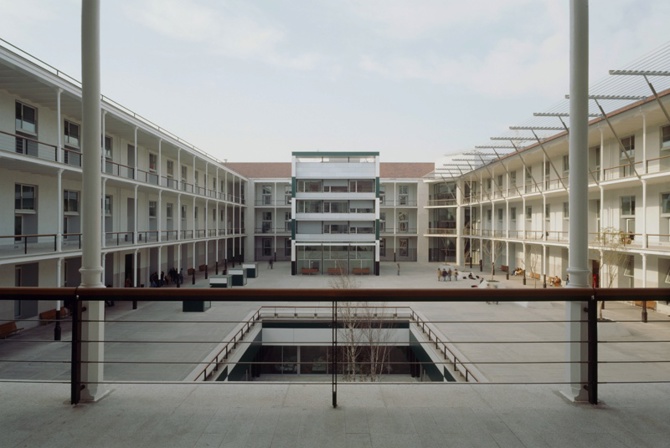
General information
Jaume I Building, Pompeu Fabra University
YEAR
Status
Built
Option to visit
Address
St. Ramon Trias Fargas, 25
08005 Barcelona - Barcelona
Latitude: 41.389663095
Longitude: 2.1909394895
Classification
Built area
Awards
Involved architects
Collaborators
Involved architectural firms
Information provided by
Bonell i Gil
-
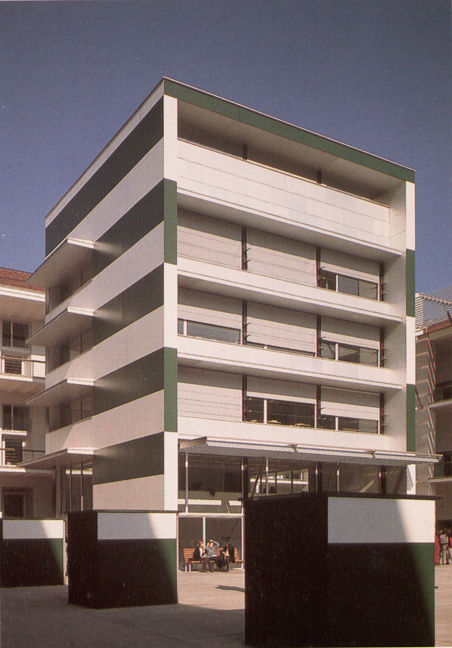
IV BEAU -

Bonell i Gil
Location
https://serviciosdevcarq.gnoss.com/https://serviciosdevcarq.gnoss.com//imagenes/Documentos/imgsem/f0/f068/f0689be5-e9f0-46db-9c86-904a65999a59/f6463d99-9f94-478b-ae3d-adb2e88e767a.jpg, 0000003776/upf 1.jpg
https://serviciosdevcarq.gnoss.com/https://serviciosdevcarq.gnoss.com//imagenes/Documentos/imgsem/f0/f068/f0689be5-e9f0-46db-9c86-904a65999a59/9b36abe9-e0c7-4f2d-9bcf-a0516cb93f39.jpg, 0000003776/upf 2.jpg
https://serviciosdevcarq.gnoss.com/https://serviciosdevcarq.gnoss.com//imagenes/Documentos/imgsem/f0/f068/f0689be5-e9f0-46db-9c86-904a65999a59/670003b1-bbc0-4ea6-b3c0-b14d0e1939e9.jpg, 0000003776/EDIFICIO JAUME I, UNIVERSITAT POMPEU FABRA f1.jpg
https://serviciosdevcarq.gnoss.com/https://serviciosdevcarq.gnoss.com//imagenes/Documentos/imgsem/f0/f068/f0689be5-e9f0-46db-9c86-904a65999a59/10efcf19-ec88-490c-b9c7-7f4496e02355.jpg, 0000003776/EDIFICIO JAUME I, UNIVERSITAT POMPEU FABRA f2.jpg
https://serviciosdevcarq.gnoss.com//imagenes/Documentos/imgsem/f0/f068/f0689be5-e9f0-46db-9c86-904a65999a59/8cc6aabe-3b11-43b3-aeef-5d69362b810b.jpg, 0000003776/Bonelligil_UPF_1planta.jpg
https://serviciosdevcarq.gnoss.com//imagenes/Documentos/imgsem/f0/f068/f0689be5-e9f0-46db-9c86-904a65999a59/8d198c05-2b45-4ab9-87ed-21d58e58f7ab.jpg, 0000003776/Bonelligil_UPF_pb.jpg
https://serviciosdevcarq.gnoss.com//imagenes/Documentos/imgsem/f0/f068/f0689be5-e9f0-46db-9c86-904a65999a59/c193c461-9e08-4b87-a0b1-0b81d4fdcdeb.jpg, 0000003776/Bonelligil_UPF_seccions1.jpg
https://serviciosdevcarq.gnoss.com//imagenes/Documentos/imgsem/f0/f068/f0689be5-e9f0-46db-9c86-904a65999a59/46ccb1b2-d584-48b0-8db4-b8f628e1239b.jpg, 0000003776/Bonelligil_UPF_seccions2.jpg
https://serviciosdevcarq.gnoss.com//imagenes/Documentos/imgsem/f0/f068/f0689be5-e9f0-46db-9c86-904a65999a59/b09a7059-2db9-4d16-a40e-add1a8061e3d.jpg, 0000003776/Bonelligil_UPF_detall2.jpg
