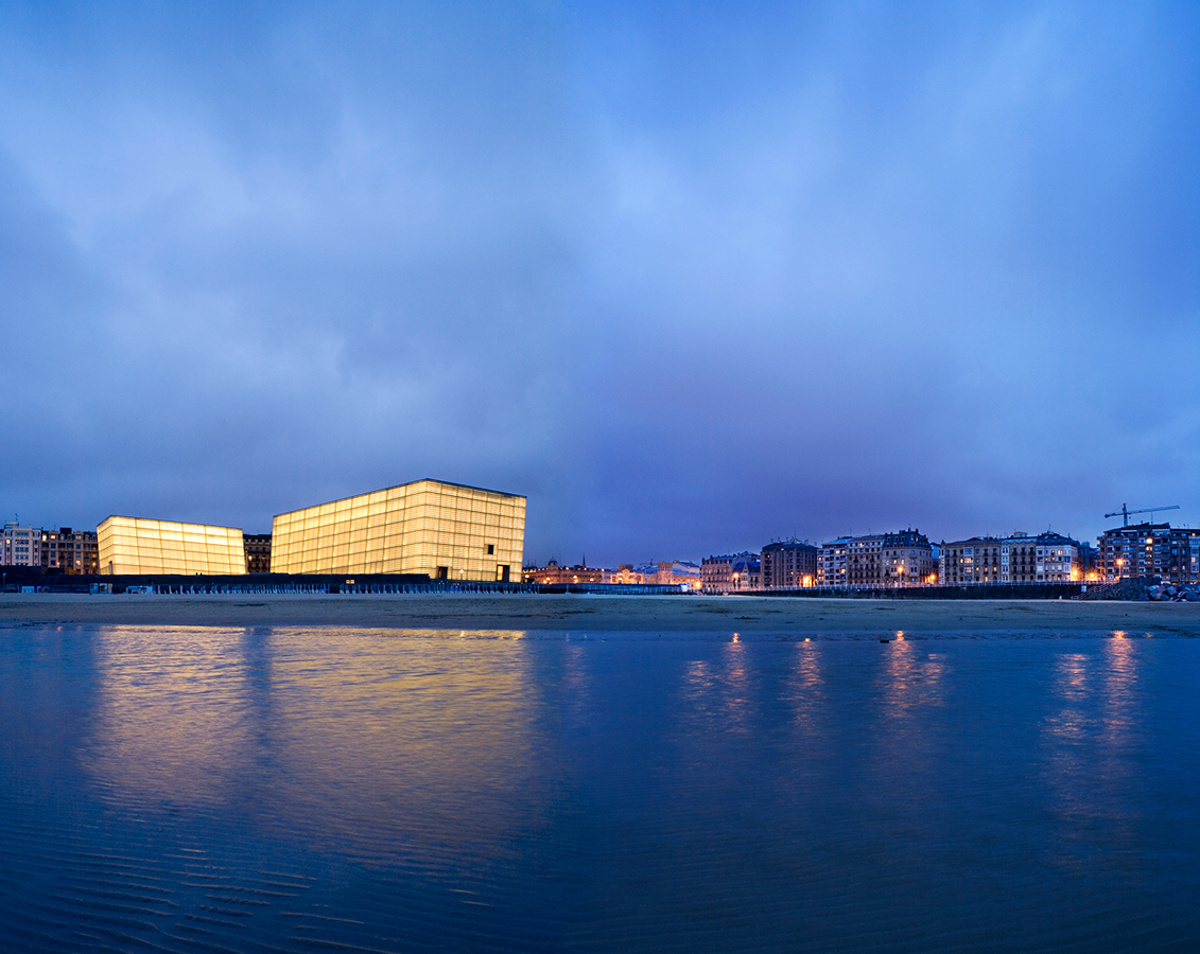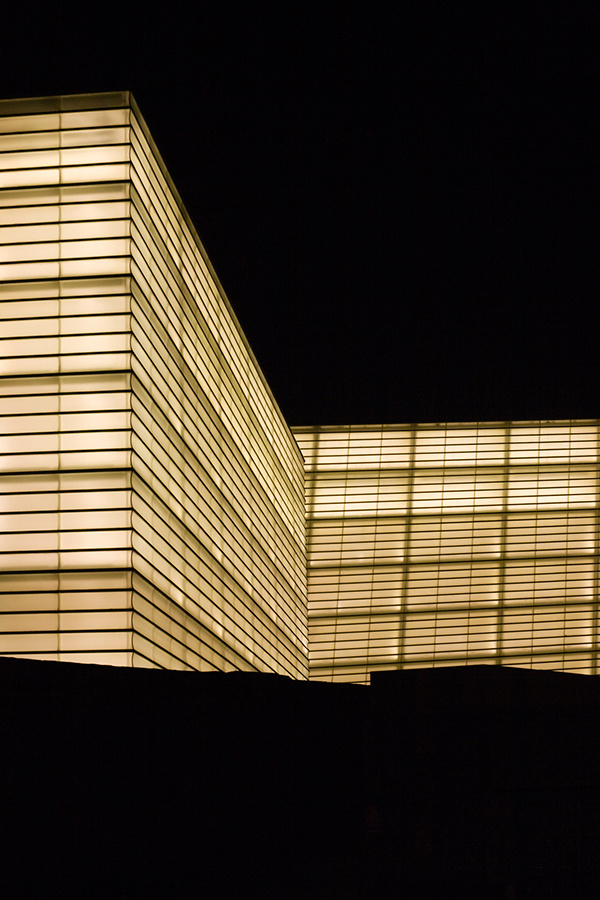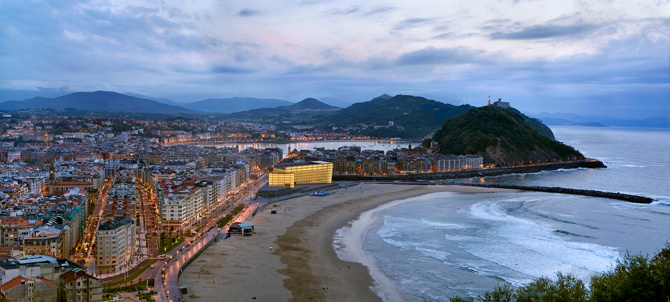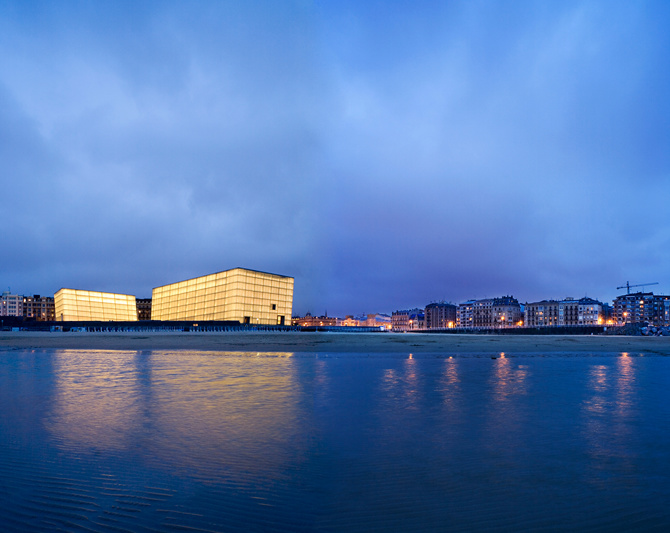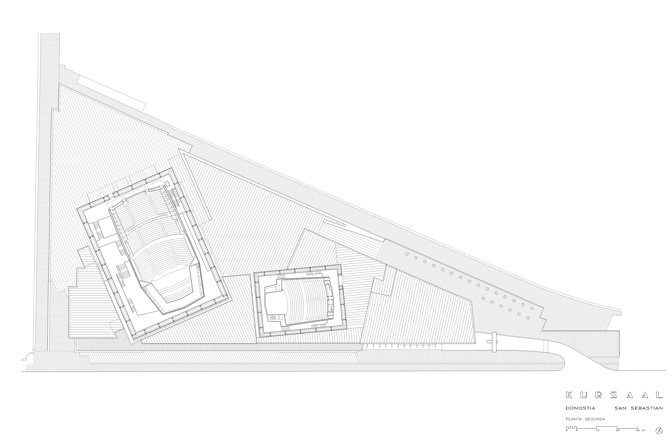Loading...
In the spring of 1990, San Sebastian City Council called a restricted competition to build an auditorium and a convention centre on the site of the demolished Kursaal. This was not the first attempt to build on the site, as in the 1960s an international competition had already been held, which was won by the Polish architect Lubicz-Nycz, and later, after consulting various architects, the team formed by Corrales, Peña Ganchegui and Vázquez Molezún was commissioned to build a residential complex, on which construction had already begun. Hence, the perimeter offered to the contestants - Botta, Isozaki, Corrales/Peña Ganchegui/Molezún, Foster and Moneo - was that of the foundations of the aforementioned complex.
Once the proposal of the architect Rafael Moneo was chosen, the construction of the building began in 1992 and was completed in 1999. The architecture of the Kursaal is born of a very precise place, the mouth of the river Urumea, and it may not be a figure of speech to say that it is this geographical feature that inspires it. The architect's reaction to it was to prevent it from becoming a mere extension of the urban form, as the Zurriola avenue suggested.
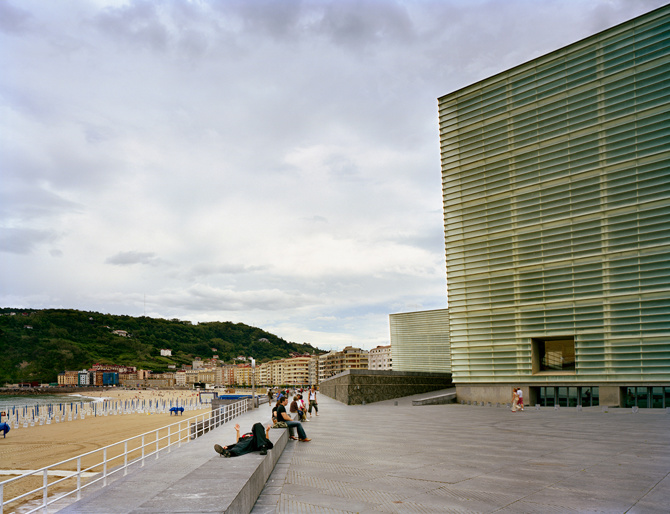
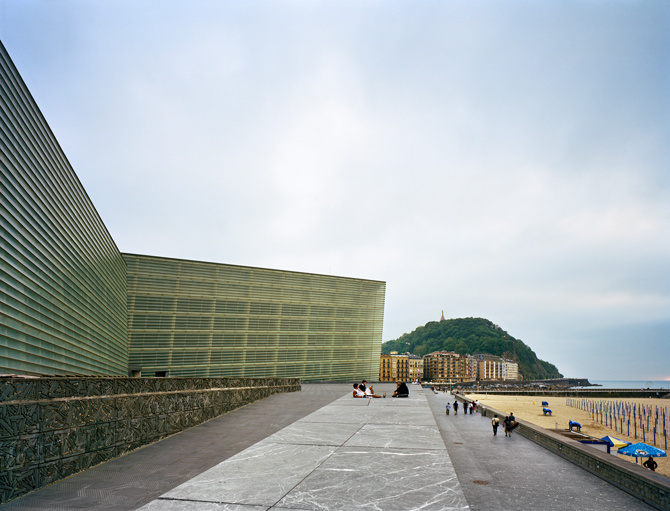
Accepting as a starting point that the urban fabric could not be extended, it was advocated that conventional architecture should be deliberately forgotten, seeking as an alternative a building that would maintain the character of a geographical feature that the site had. And so the two cubes emerged, abstract volumes capable of absorbing and containing the programme, inscribing themselves in the landscape, acknowledging the presence of Mount Urgull and Mount Uría: the cubes, like two gigantic stranded rocks that pay tribute to the geography with the visible wink that one and the other make to the two aforementioned mountains.
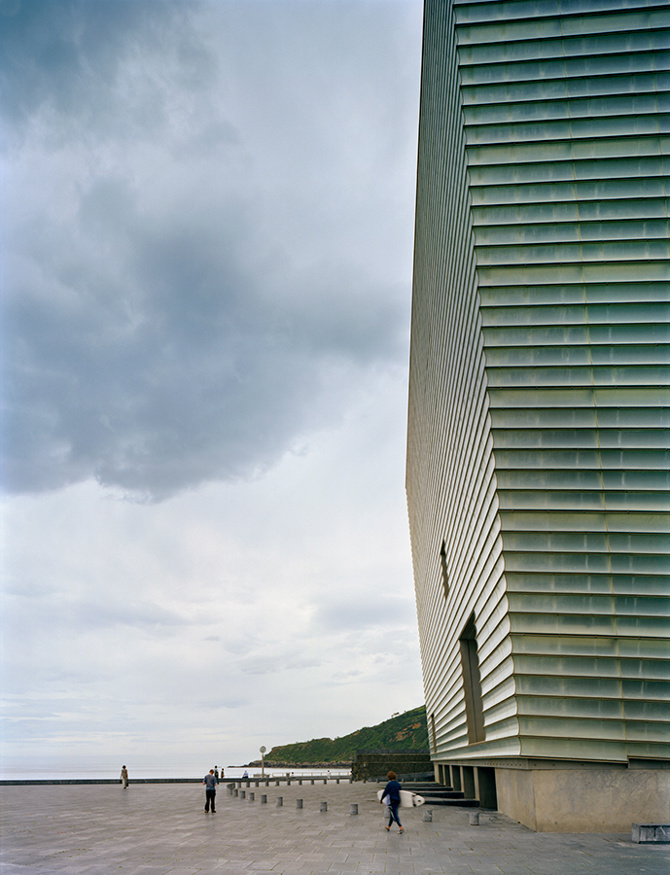
The difficulty then lay in maintaining the abstract condition of the proposal, in materialising it and turning it into a building. This led the architect to explore the potential of glass, a material he had not worked with before. And we must not forget to mention the debt that the building owes, for many different reasons,, to the Sydney Opera House, on the one hand, and to the work of the sculptor Jorge Oteiza on the other, since he may have been the one who taught us to understand how primary solids are energised and activated when the desire for movement introduced by the intervention of the sculptor or the architect makes itself felt in them.
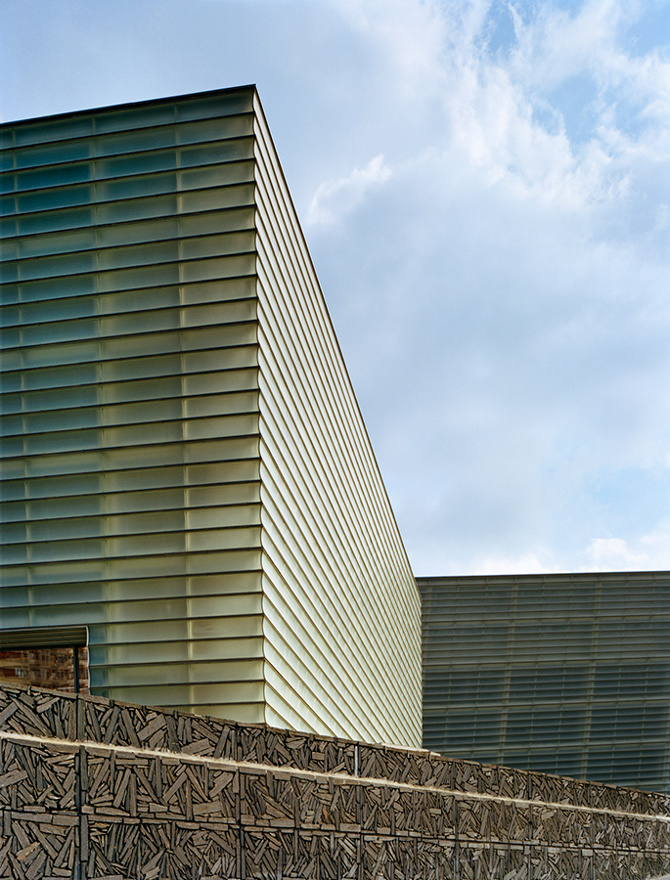
General information
Kursaal Auditorium and Conference Centre
YEAR
Status
Built
Option to visit
Address
Ave. Zurriola, 1
20002 Donostia-San Sebastián - Gipuzkoa
Latitude: 43.324470629
Longitude: -1.978289886
Classification
Built area
Involved architects
Collaborators
Luis Rojo (Architect in charge of the project)
Juan de Dios Hernández (Models)
Collette Creppell (Competition)
Jesús Jiménez Cañas (Structure)
Involved architectural firms
Information provided by
Rafael Moneo
-
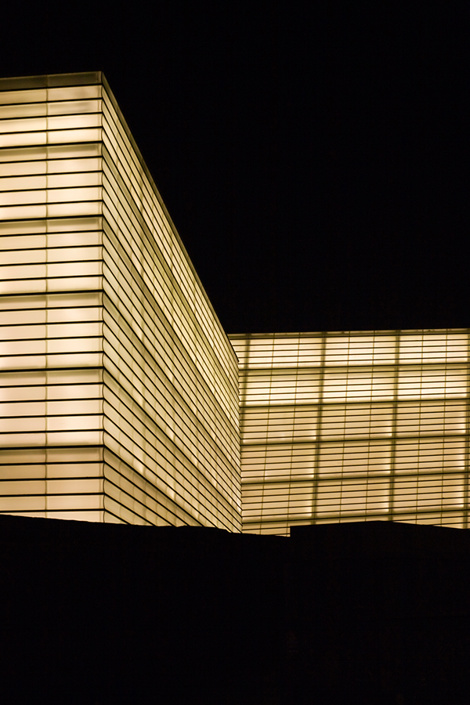
Michael Moran -
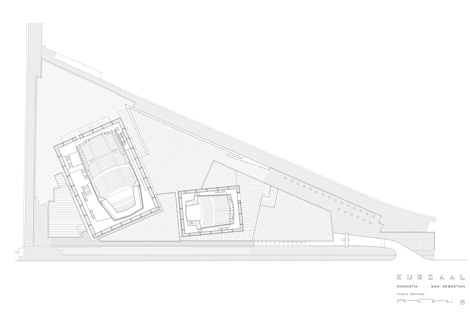
Rafael Moneo -
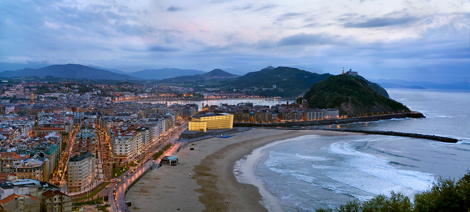
Michael Moran
Location
https://serviciosdevcarq.gnoss.com/https://serviciosdevcarq.gnoss.com//imagenes/Documentos/imgsem/91/9173/917319a6-ee6c-4ffb-9446-98444453469b/ca8515db-57d1-4f2f-925f-2311fc83b802.jpg, 0000000203/00_133-kursaal-MM-0728E-09_web.jpg
https://serviciosdevcarq.gnoss.com/https://serviciosdevcarq.gnoss.com//imagenes/Documentos/imgsem/91/9173/917319a6-ee6c-4ffb-9446-98444453469b/5ebd0625-8018-4682-9e46-275de1b86ee0.jpg, 0000000203/09_0728E-18_web.jpg
https://serviciosdevcarq.gnoss.com/https://serviciosdevcarq.gnoss.com//imagenes/Documentos/imgsem/91/9173/917319a6-ee6c-4ffb-9446-98444453469b/2b1a53af-551b-4045-bb11-3aafdff21a59.jpg, 0000000203/01_0728E-05_web.jpg
https://serviciosdevcarq.gnoss.com/https://serviciosdevcarq.gnoss.com//imagenes/Documentos/imgsem/91/9173/917319a6-ee6c-4ffb-9446-98444453469b/faf1141c-5859-483b-9600-44e91d67d8c4.jpg, 0000000203/02_0728E-10_web.jpg
https://serviciosdevcarq.gnoss.com/https://serviciosdevcarq.gnoss.com//imagenes/Documentos/imgsem/91/9173/917319a6-ee6c-4ffb-9446-98444453469b/195fbfef-ccd2-4927-8ac3-bbd89e991b69.jpg, 0000000203/03_0728E-12A_web.jpg
https://serviciosdevcarq.gnoss.com/https://serviciosdevcarq.gnoss.com//imagenes/Documentos/imgsem/91/9173/917319a6-ee6c-4ffb-9446-98444453469b/81f13c1a-57bd-4640-9306-55f352002fe8.jpg, 0000000203/04_0728E-11_web.jpg
https://serviciosdevcarq.gnoss.com/https://serviciosdevcarq.gnoss.com//imagenes/Documentos/imgsem/91/9173/917319a6-ee6c-4ffb-9446-98444453469b/7f7f033a-b743-470e-b6ab-38abbfe1dc58.jpg, 0000000203/05_0728E-13_web.jpg
https://serviciosdevcarq.gnoss.com/https://serviciosdevcarq.gnoss.com//imagenes/Documentos/imgsem/91/9173/917319a6-ee6c-4ffb-9446-98444453469b/ec121d78-06aa-41af-ae41-afb2d2367439.jpg, 0000000203/06_0728E-02_web.jpg
https://serviciosdevcarq.gnoss.com/https://serviciosdevcarq.gnoss.com//imagenes/Documentos/imgsem/91/9173/917319a6-ee6c-4ffb-9446-98444453469b/c1d20b59-5e8f-4641-a7fc-6d07e64d1b30.jpg, 0000000203/07_0728E-25_web.jpg
https://serviciosdevcarq.gnoss.com/https://serviciosdevcarq.gnoss.com//imagenes/Documentos/imgsem/91/9173/917319a6-ee6c-4ffb-9446-98444453469b/c227a763-d999-4d58-9b4e-a640acd2137f.jpg, 0000000203/08_0728E-37_web.jpg
https://serviciosdevcarq.gnoss.com/https://serviciosdevcarq.gnoss.com//imagenes/Documentos/imgsem/91/9173/917319a6-ee6c-4ffb-9446-98444453469b/3d5fc48a-3dd2-4e88-a611-738ee0870cea.jpg, 0000000203/KURSAAL AUDITORIO Y CENTRO DE CONGRESOS f1.jpg
https://serviciosdevcarq.gnoss.com//imagenes/Documentos/imgsem/91/9173/917319a6-ee6c-4ffb-9446-98444453469b/0f7ba8ac-ac2f-4a82-a416-b80ec7b4c19a.jpg, 0000000203/KURSAAL P 2.jpg
