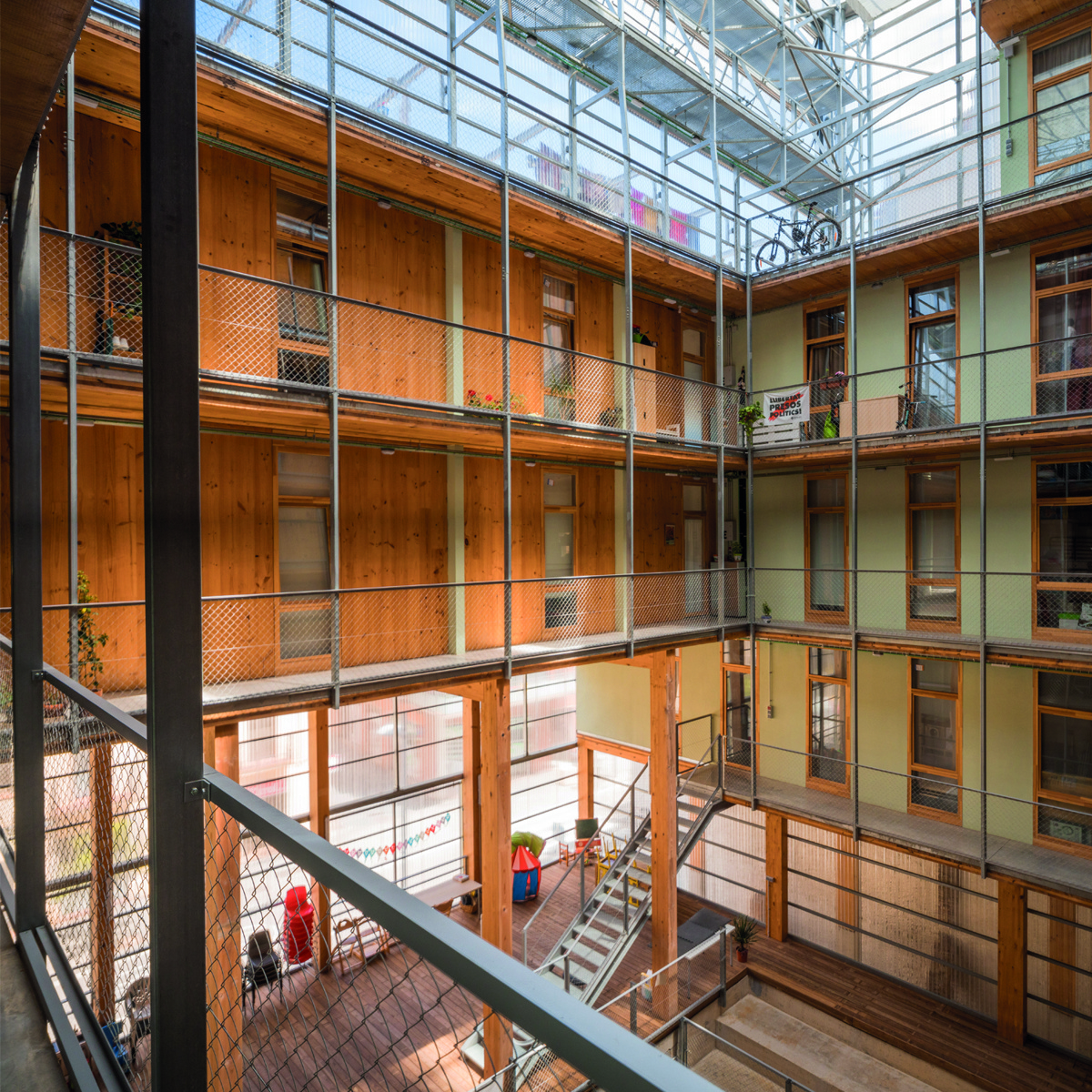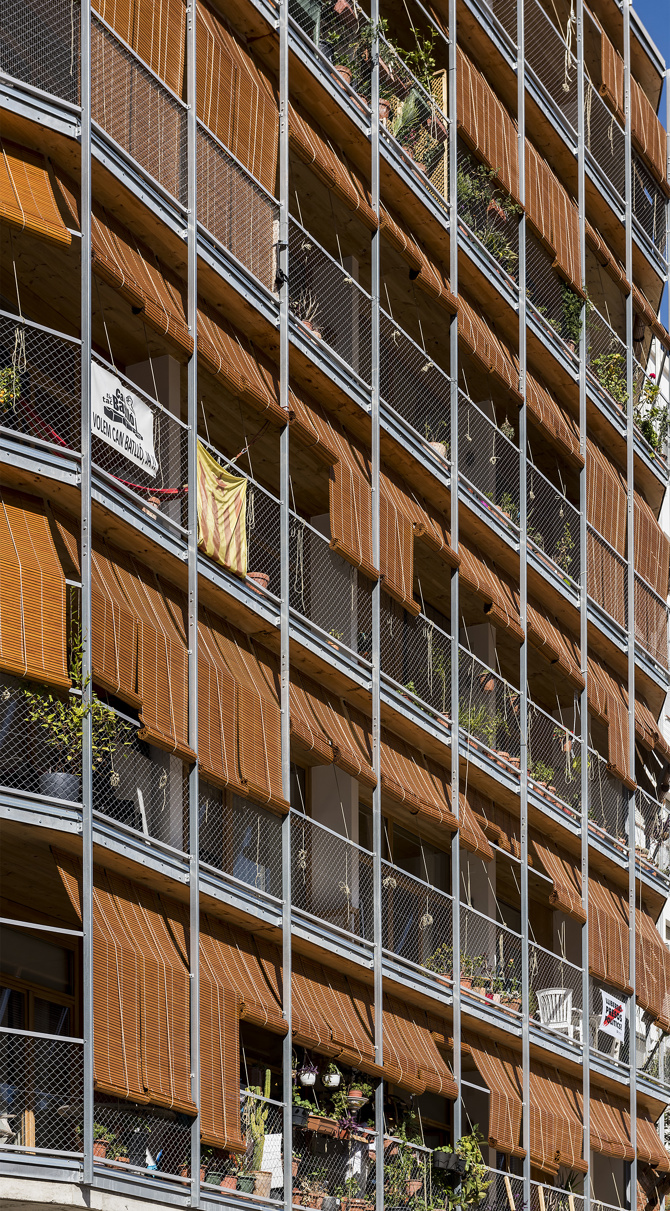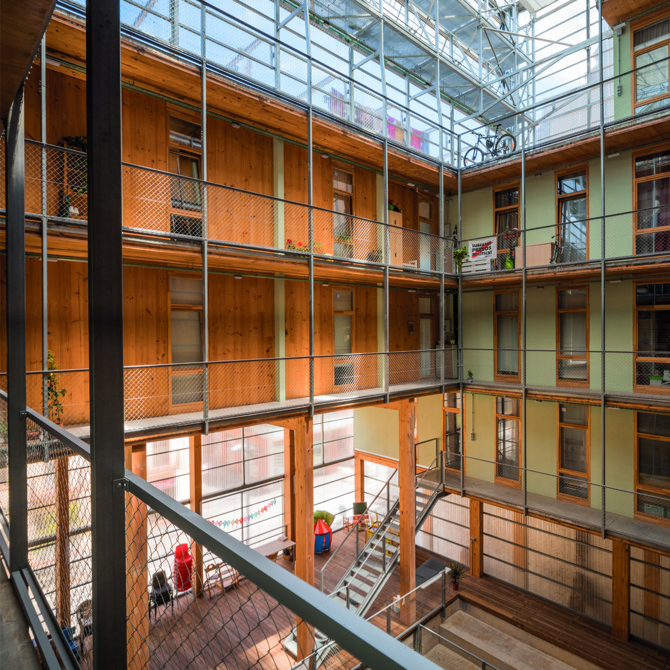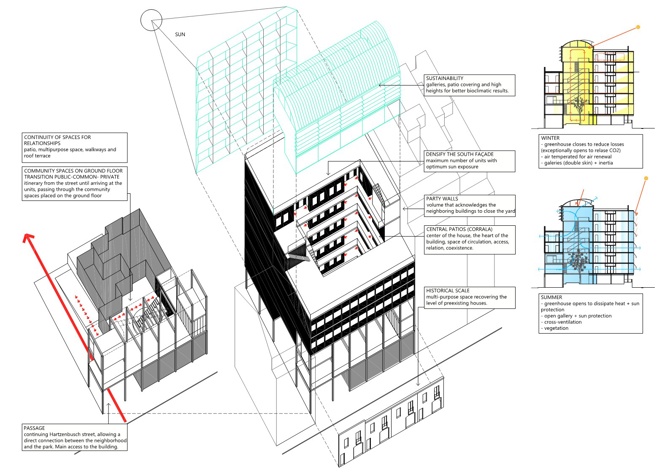Loading...
The La Borda housing cooperative is a self-organised development by its users to gain access to decent, non-speculative housing by means of a collective structure. The initiative was launched in 2012, driven by the community and the cooperative fabric of Barcelona's Sants neighbourhood. The project is based on three main principles:
- Environmental sustainability. The aim is to construct the building with the lowest environmental impact, both on site and during its useful life, by reducing the initial demand of all environmental vectors (energy, water, materials and waste), prioritising passive strategies to make the best use of existing resources. This will result in comfort in homes with minimum consumption, eliminating the likelihood of energy poverty.
- To redefine the collective housing programme. The programme proposes 28 dwellings (40, 60 and 75 m2) and community spaces that extend living from the private to the public space, enhancing community life. Kitchen-dining room, laundry, multi-purpose space, guest space, health and care space, storage and outdoor or semi-outdoor spaces such as roof terraces. They are all articulated around a central courtyard, a great space for social relations.
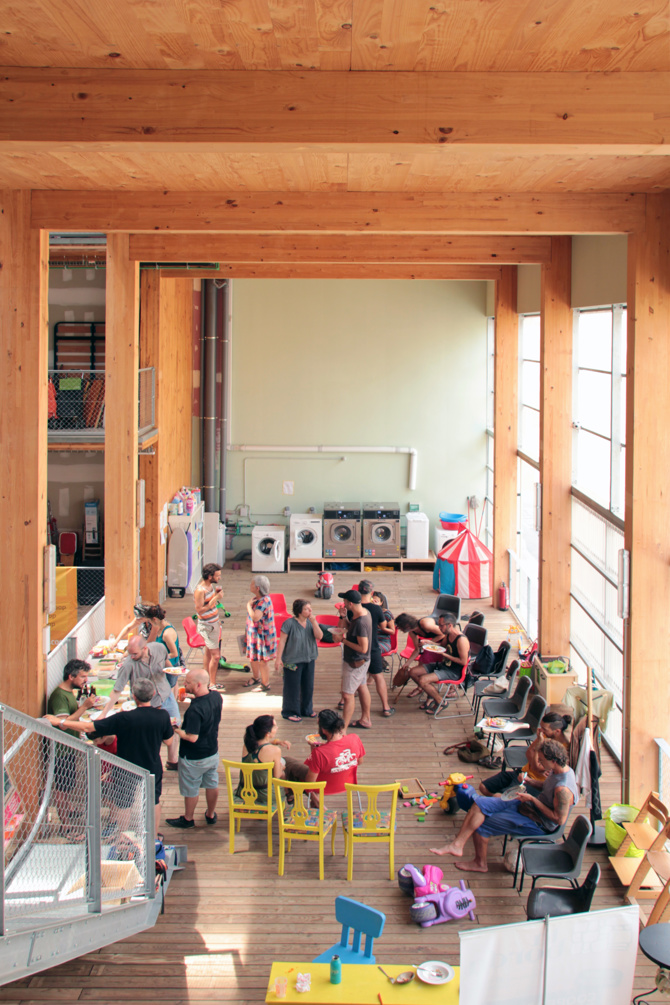
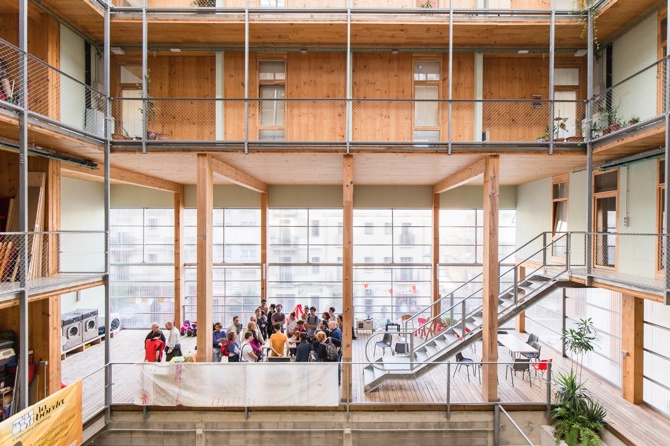
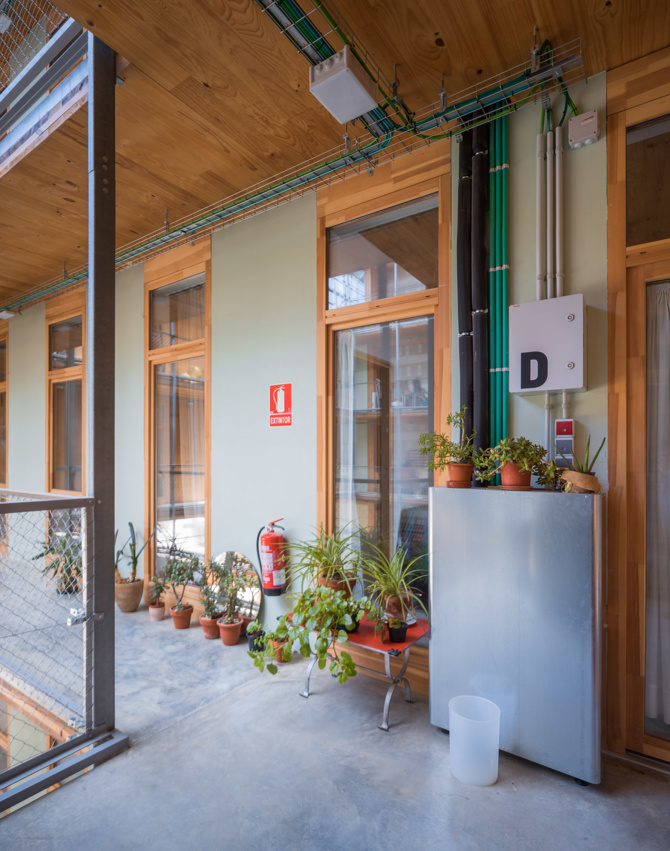
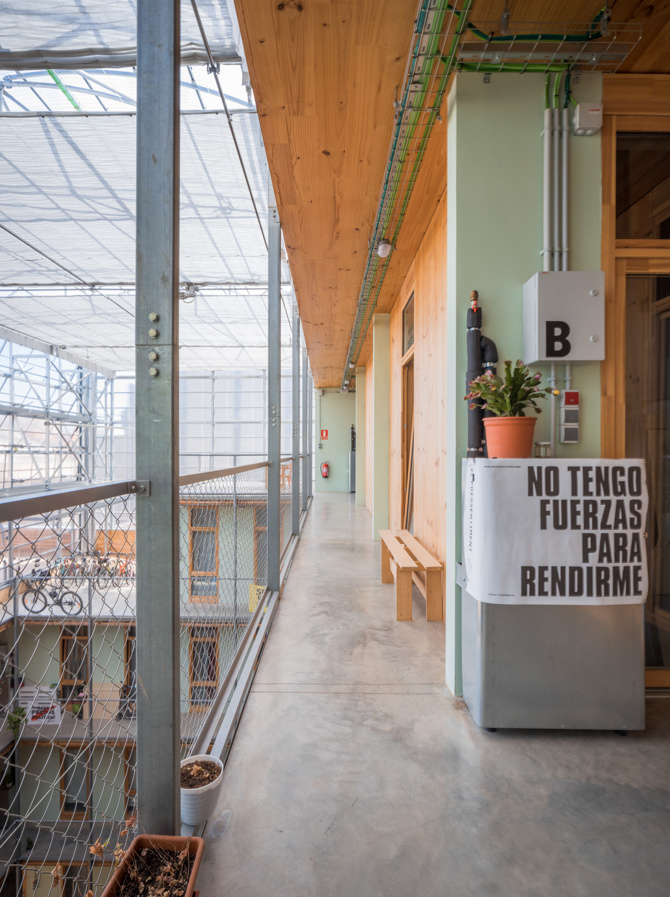
General information
La Borda housing cooperative
YEAR
Status
Built
Option to visit
Address
St. de la Constitució, 85
08014 Barcelona - Barcelona
Latitude: 41.369624723
Longitude: 2.1348191305
Classification
Building materials
Construction system
Ground floor of concrete and 6 floors of cross-laminated timber (CLT) structure.
Built area
Involved architects
Collaborators
José Juan Martínez Larriba (Project Manager)
Miguel Nevado (Calculation and design of structure)
AumedesDAP (execution management)
Arkenova SCCL (Installations engineering)
Societat Orgànica SCCL (Environmental consultants)
Involved architectural firms
Information provided by
Lacol
-
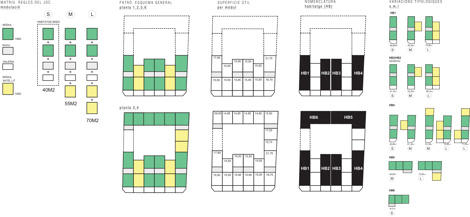
Functioning of the typologies - Lacol SCCL -
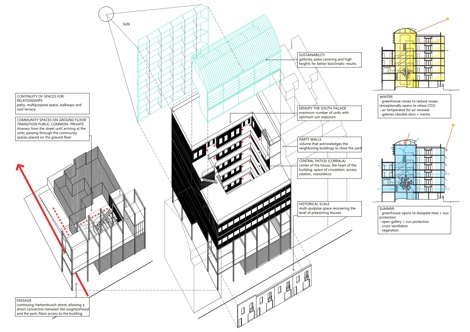
Project strategies - Lacol SCCL -
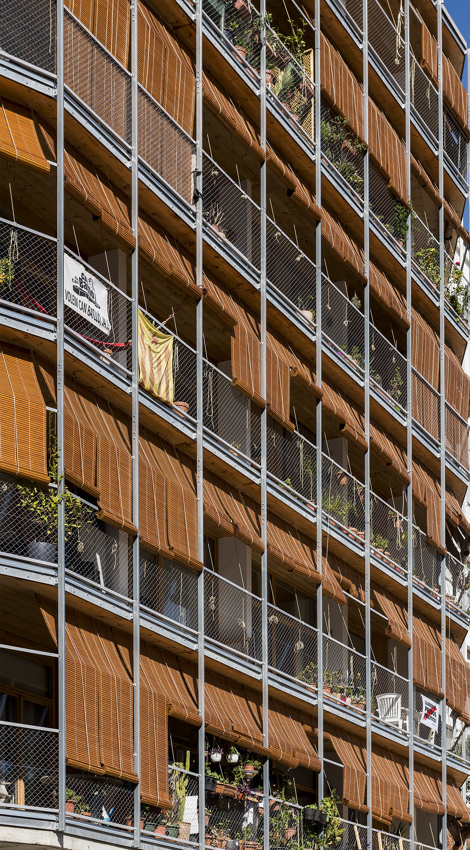
South façade - Lacol SCCL
Location
Itineraries
https://serviciosdevcarq.gnoss.com/https://serviciosdevcarq.gnoss.com//imagenes/Documentos/imgsem/2c/2c38/2c38e0d0-edea-47e4-ac66-bb045f27dba4/55cde57e-79a4-43ea-b274-1a413724e2ec.jpg, 0000005206/1.JPG
https://serviciosdevcarq.gnoss.com/https://serviciosdevcarq.gnoss.com//imagenes/Documentos/imgsem/2c/2c38/2c38e0d0-edea-47e4-ac66-bb045f27dba4/aafa989b-e481-45f2-b043-89a4658cea7c.jpg, 0000005206/F07_Chopo (2).jpg
https://serviciosdevcarq.gnoss.com/https://serviciosdevcarq.gnoss.com//imagenes/Documentos/imgsem/2c/2c38/2c38e0d0-edea-47e4-ac66-bb045f27dba4/17688b7b-05e0-4825-9455-ba0775fa315c.jpg, 0000005206/G04_Lacol (6).jpg
https://serviciosdevcarq.gnoss.com/https://serviciosdevcarq.gnoss.com//imagenes/Documentos/imgsem/2c/2c38/2c38e0d0-edea-47e4-ac66-bb045f27dba4/328b76ad-d056-48aa-ad81-c7a93f64d201.jpg, 0000005206/G05_.jpg
https://serviciosdevcarq.gnoss.com/https://serviciosdevcarq.gnoss.com//imagenes/Documentos/imgsem/2c/2c38/2c38e0d0-edea-47e4-ac66-bb045f27dba4/03d827c4-5a99-4383-9bda-8ff204a81d70.jpg, 0000005206/G12_Lluc Miralles (5).jpg
https://serviciosdevcarq.gnoss.com/https://serviciosdevcarq.gnoss.com//imagenes/Documentos/imgsem/2c/2c38/2c38e0d0-edea-47e4-ac66-bb045f27dba4/5b964c80-5ce2-4e37-a20c-301b24792dc0.jpg, 0000005206/G13_Lluc Miralles (2).jpg
https://serviciosdevcarq.gnoss.com/https://serviciosdevcarq.gnoss.com//imagenes/Documentos/imgsem/2c/2c38/2c38e0d0-edea-47e4-ac66-bb045f27dba4/7080f60a-2863-40f2-add1-7169b82b5f36.jpg, 0000005206/G20 Alvaro Valdecantos.jpg
https://serviciosdevcarq.gnoss.com/https://serviciosdevcarq.gnoss.com//imagenes/Documentos/imgsem/2c/2c38/2c38e0d0-edea-47e4-ac66-bb045f27dba4/d24d2385-4df6-41ed-8069-a10491bdc232.jpg, 0000005206/G21_Alvaro Valdecantos.jpg
https://serviciosdevcarq.gnoss.com/https://serviciosdevcarq.gnoss.com//imagenes/Documentos/imgsem/2c/2c38/2c38e0d0-edea-47e4-ac66-bb045f27dba4/c615b649-4e38-45b7-a0dc-26b4e6e77b5e.jpg, 0000005206/H07_Alvaro Valdecantos.jpg
https://serviciosdevcarq.gnoss.com/https://serviciosdevcarq.gnoss.com//imagenes/Documentos/imgsem/2c/2c38/2c38e0d0-edea-47e4-ac66-bb045f27dba4/fad3f2d2-9b9b-4ce9-8334-94b87a6d9095.jpg, 0000005206/H08_Alvaro Valdecantos.jpg
https://serviciosdevcarq.gnoss.com//imagenes/Documentos/imgsem/2c/2c38/2c38e0d0-edea-47e4-ac66-bb045f27dba4/39b4db16-5d56-45a2-afd4-e3631228310d.jpg, 0000005206/0_Diagrams English - Lacol_1.jpg
https://serviciosdevcarq.gnoss.com//imagenes/Documentos/imgsem/2c/2c38/2c38e0d0-edea-47e4-ac66-bb045f27dba4/5d2ee157-e744-4f1e-8efd-b5cd212b6cff.jpg, 0000005206/0_Funcionamiento viviendas 1.jpg
https://serviciosdevcarq.gnoss.com//imagenes/Documentos/imgsem/2c/2c38/2c38e0d0-edea-47e4-ac66-bb045f27dba4/c4626a24-f945-4c3f-9ffc-118c9bb66af5.jpg, 0000005206/0_Funcionamiento viviendas 2.jpg
https://serviciosdevcarq.gnoss.com//imagenes/Documentos/imgsem/2c/2c38/2c38e0d0-edea-47e4-ac66-bb045f27dba4/b74f9c0d-0e45-4ea1-ac23-4fe6c979ce04.jpg, 0000005206/1_Emplacament.jpg
https://serviciosdevcarq.gnoss.com//imagenes/Documentos/imgsem/2c/2c38/2c38e0d0-edea-47e4-ac66-bb045f27dba4/a6157ca1-6b75-481b-ae33-f783f1433fca.jpg, 0000005206/1_Planta 3.jpg
https://serviciosdevcarq.gnoss.com//imagenes/Documentos/imgsem/2c/2c38/2c38e0d0-edea-47e4-ac66-bb045f27dba4/c61b1bca-b8fb-4010-8b57-93723f6a1ec7.jpg, 0000005206/1_Planta 5.jpg
https://serviciosdevcarq.gnoss.com//imagenes/Documentos/imgsem/2c/2c38/2c38e0d0-edea-47e4-ac66-bb045f27dba4/7ff96d2b-b28f-4757-8dc0-ea0d46a6b668.jpg, 0000005206/1_Planta Baja.jpg
https://serviciosdevcarq.gnoss.com//imagenes/Documentos/imgsem/2c/2c38/2c38e0d0-edea-47e4-ac66-bb045f27dba4/549e4116-afad-48b2-a1a2-ae96e4e2d933.jpg, 0000005206/1_Seccion.jpg
