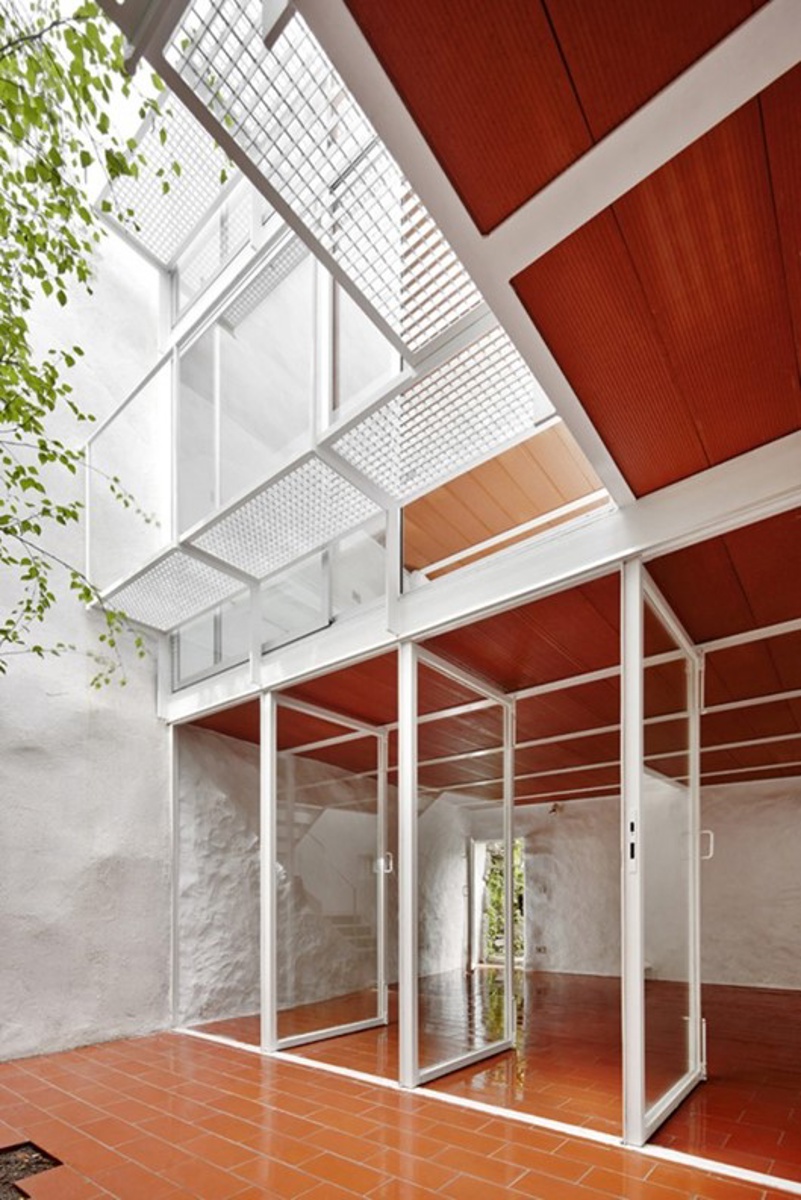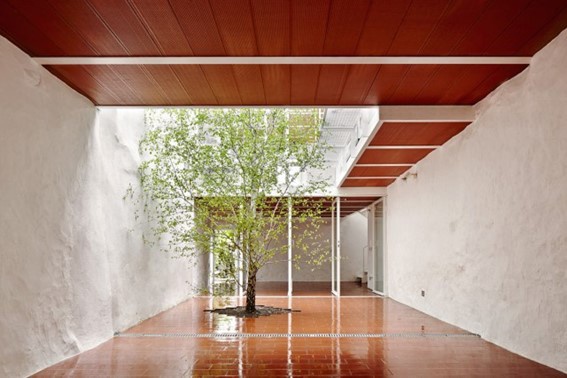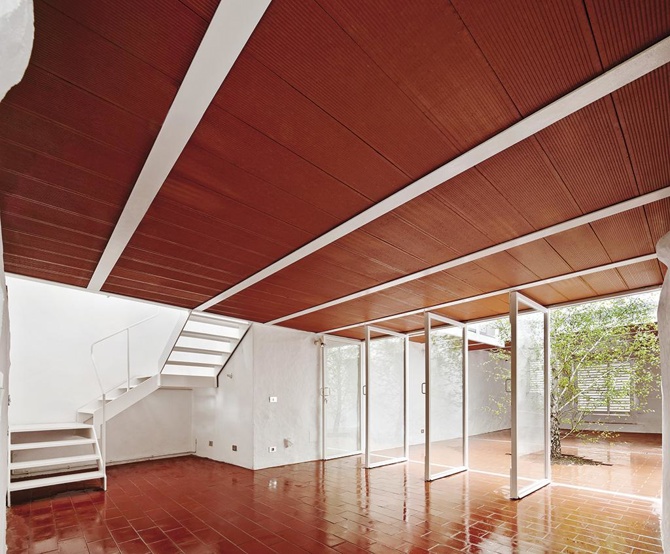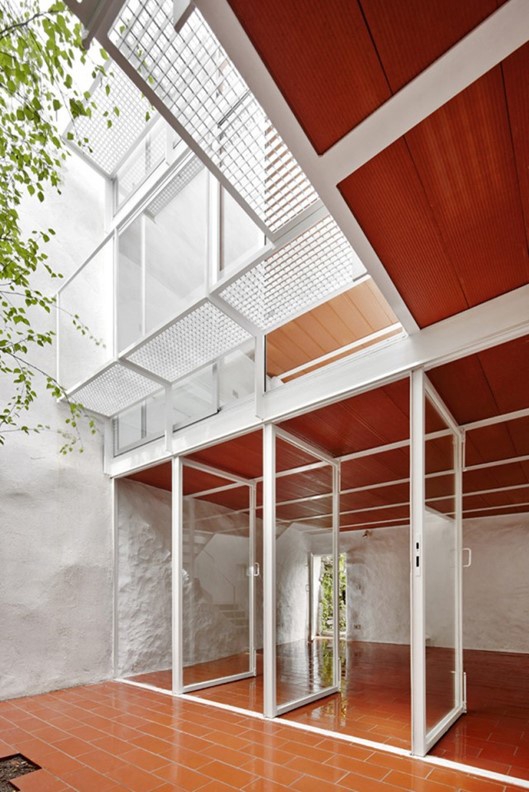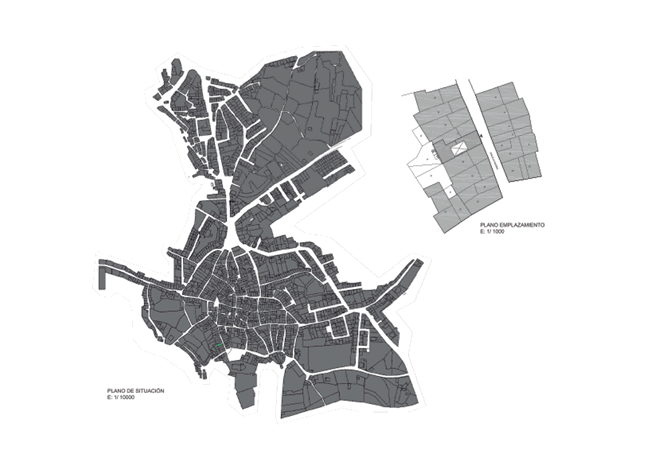Loading...
This is a village house between party walls, with an elongated floor plan and a narrow bay, which opens onto an orchard at the back. Abandonment and the passage of time had brought it to a dilapidated state, which poor-quality renovations had not been able to alleviate.
In addition to providing light and ventilation, the courtyard is understood as a place to be walked through and lived in. Surrounding it are four staggered floors at different levels. Each of them contains a single use; kitchen, living room, bedroom 1 and bedroom 2. The metal walkway surrounds the courtyard, allowing a double indoor-outdoor circulation and extending the programme of rooms into the courtyard.
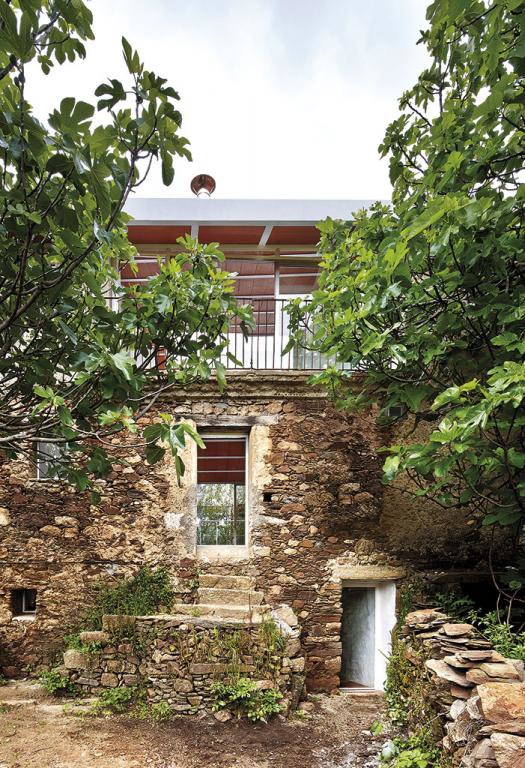
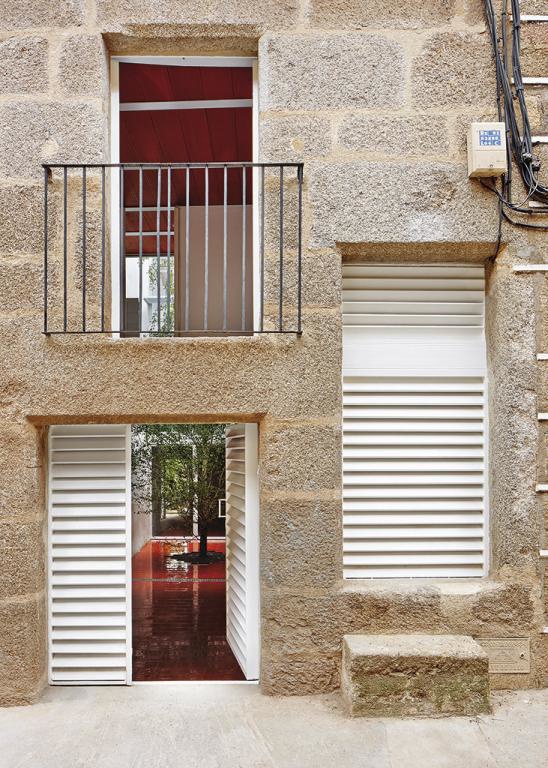
The ground floor functions as a large open-air entrance that forces one to cross the courtyard before entering the summer lounge, which is designed to open onto both the courtyard and the orchard.
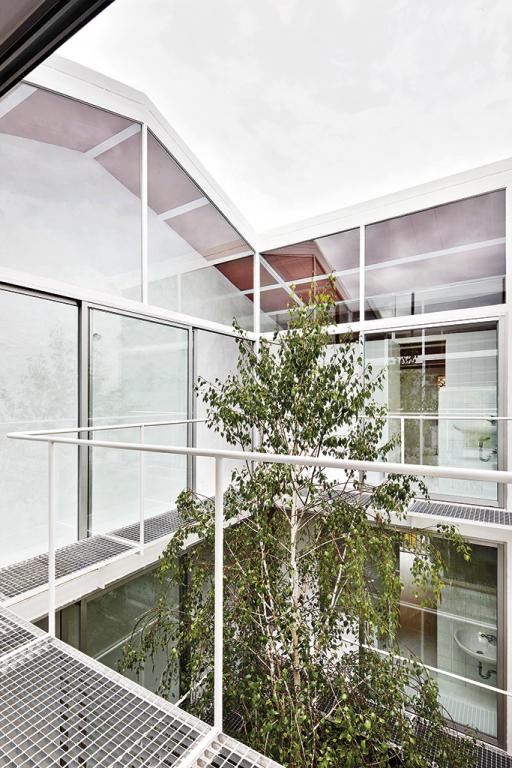
General information
Luz House
YEAR
Status
Built. Protected architecture
Option to visit
Address
St. la Iglesia, 34
10895 Cilleros - Cáceres
Latitude: 40.112612491
Longitude: -6.793130055
Classification
Built area
Involved architects
Involved architectural firms
Information provided by
EUMies Award
XIII BEAU
-
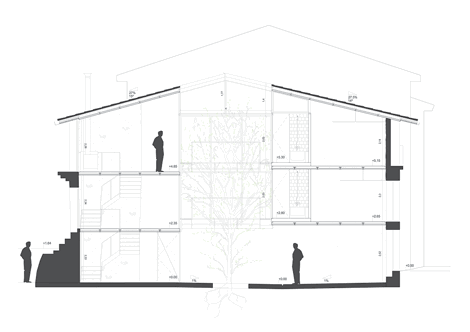
EUMies Award -
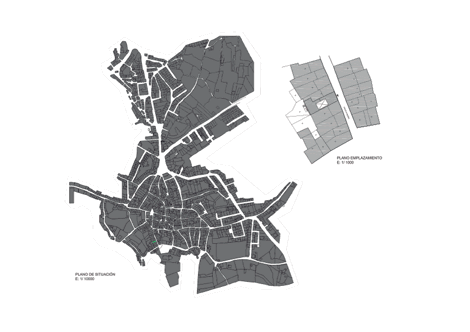
EUMies Award -
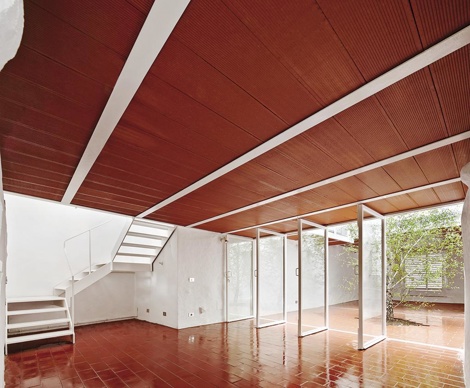
EUMies Award -
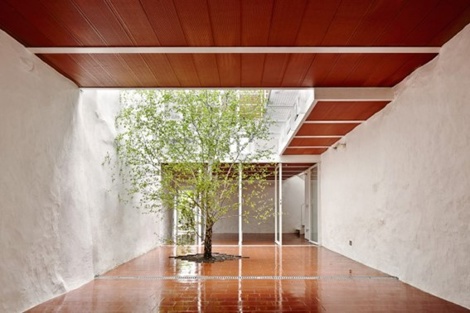
José Hevia
Location
https://serviciosdevcarq.gnoss.com/https://serviciosdevcarq.gnoss.com//imagenes/Documentos/imgsem/fd/fdc5/fdc579d0-3aba-4682-9d24-6fe80c3a17c8/d8fd60ce-6b2c-420f-9fe8-c33840936f19.jpg, 0000000465/BEAUXIII_02_Luz_Hevia_01.jpg
https://serviciosdevcarq.gnoss.com/https://serviciosdevcarq.gnoss.com//imagenes/Documentos/imgsem/fd/fdc5/fdc579d0-3aba-4682-9d24-6fe80c3a17c8/236b131b-6e2e-453f-9202-139ef86153da.jpg, 0000000465/BEAUXIII_02_Luz_Hevia_02.jpg
https://serviciosdevcarq.gnoss.com/https://serviciosdevcarq.gnoss.com//imagenes/Documentos/imgsem/fd/fdc5/fdc579d0-3aba-4682-9d24-6fe80c3a17c8/e820bfd0-87da-48bf-ae4d-55e4453088fe.jpg, 0000000465/3740-24237.jpg
https://serviciosdevcarq.gnoss.com/https://serviciosdevcarq.gnoss.com//imagenes/Documentos/imgsem/fd/fdc5/fdc579d0-3aba-4682-9d24-6fe80c3a17c8/f961fba3-81fe-4ee2-aa02-6fe4b0fe05e1.jpg, 0000000465/3740-24238.jpg
https://serviciosdevcarq.gnoss.com/https://serviciosdevcarq.gnoss.com//imagenes/Documentos/imgsem/fd/fdc5/fdc579d0-3aba-4682-9d24-6fe80c3a17c8/9be4603e-20fe-4738-a376-f71b544220bd.jpg, 0000000465/3740-24244.jpg
https://serviciosdevcarq.gnoss.com/https://serviciosdevcarq.gnoss.com//imagenes/Documentos/imgsem/fd/fdc5/fdc579d0-3aba-4682-9d24-6fe80c3a17c8/ca3dbbbe-e342-4bca-acae-ccf94c88187e.jpg, 0000000465/3740-24251.jpg
https://serviciosdevcarq.gnoss.com//imagenes/Documentos/imgsem/fd/fdc5/fdc579d0-3aba-4682-9d24-6fe80c3a17c8/594b99c8-8fff-4669-a1d3-03ca55743c71.png, 0000000465/1435915608948Siteplan.png
https://serviciosdevcarq.gnoss.com//imagenes/Documentos/imgsem/fd/fdc5/fdc579d0-3aba-4682-9d24-6fe80c3a17c8/c157a414-975f-496c-b0c4-e76f85e62a59.png, 0000000465/1435915624136Section.png
https://serviciosdevcarq.gnoss.com//imagenes/Documentos/imgsem/fd/fdc5/fdc579d0-3aba-4682-9d24-6fe80c3a17c8/def9cd0b-66cd-43d6-b2d4-37006e32ca17.png, 0000000465/1435915653897GroundFloor-plan.png
https://serviciosdevcarq.gnoss.com//imagenes/Documentos/imgsem/fd/fdc5/fdc579d0-3aba-4682-9d24-6fe80c3a17c8/27855132-5b39-497b-a183-1da64a66d697.png, 0000000465/1435915673844FirstFloor-plan.png
https://serviciosdevcarq.gnoss.com//imagenes/Documentos/imgsem/fd/fdc5/fdc579d0-3aba-4682-9d24-6fe80c3a17c8/3a522a4d-f661-4dfe-b117-83764635e464.jpg, 0000000465/1435915696565axonometry.jpg
