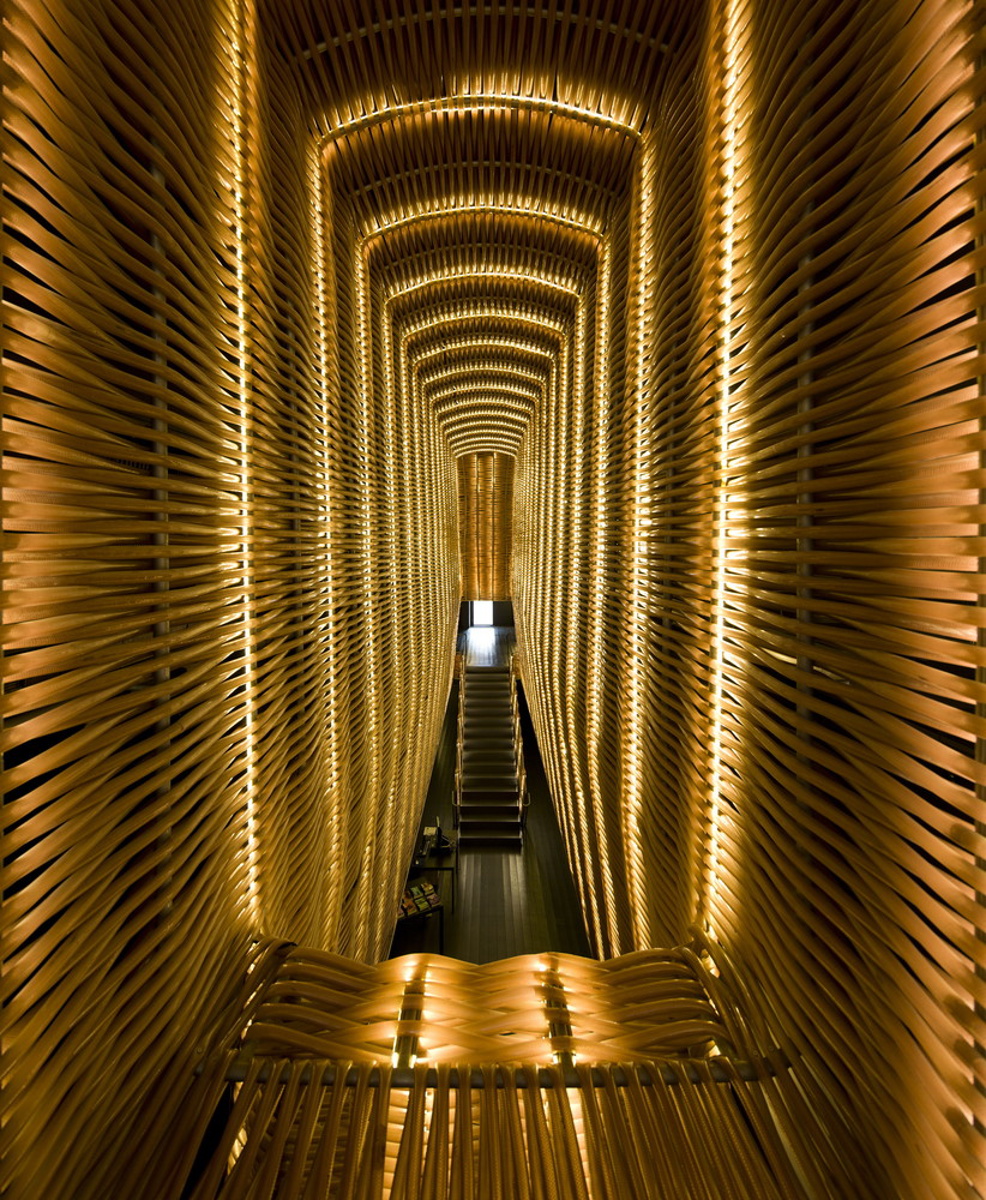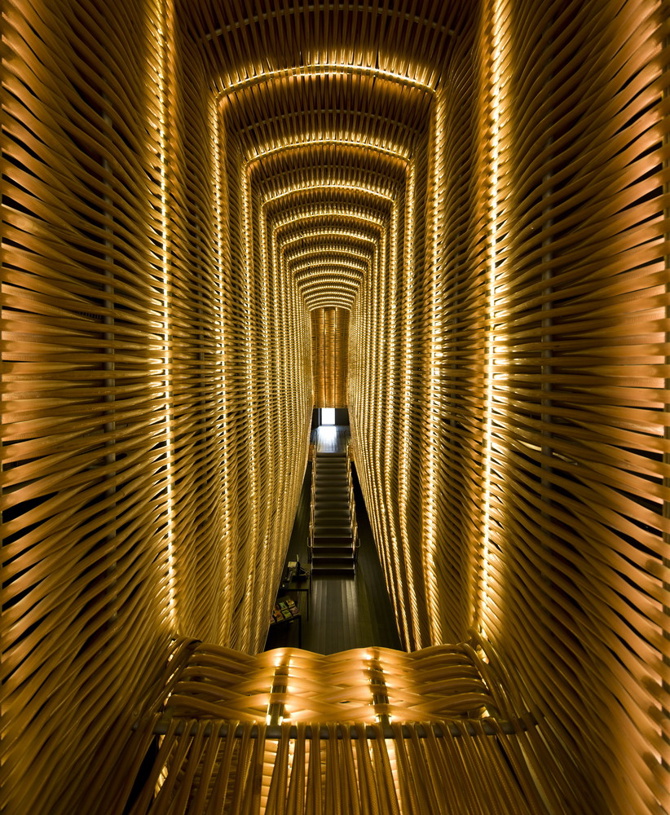Loading...
The various warehouses and public spaces in the former Municipal Slaughterhouse, which cover a surface area of almost 150,000 m2, are gradually being converted for different uses associated with contemporary creative activity.
The project consists of the adaptation and refurbishment of halls 17d, 17e, 17f and a fragment of hall 17c for the creation of a Film Art Centre. The programme is divided into five areas associated with the area of the former pavilions and whose activity allows each area to function independently: The Documenta Archive, the Film Set, the Cinema, the Canteen and finally the Administration of the building, which is unified on the first floors of the halls.
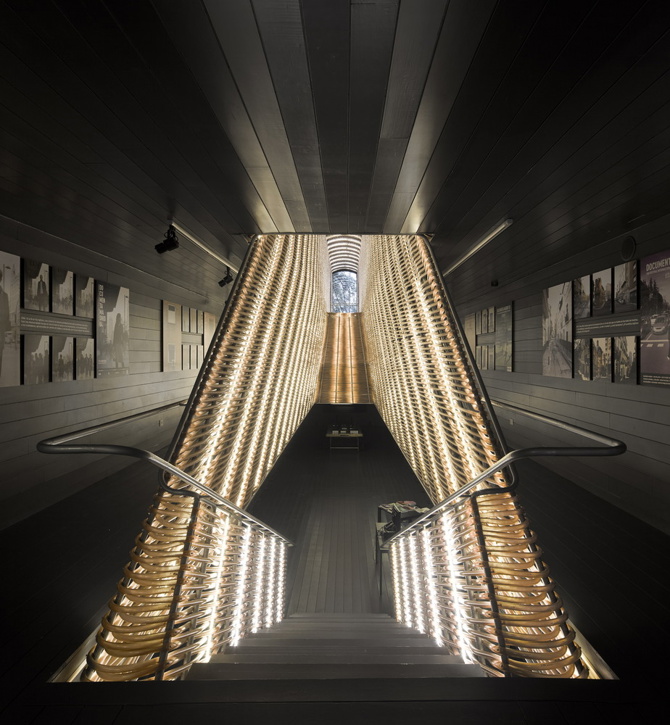
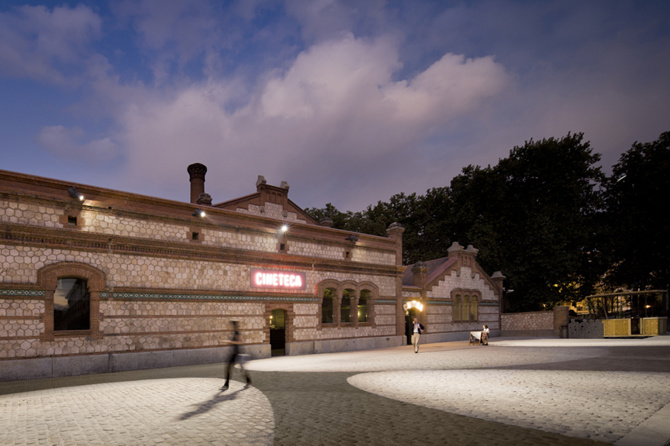
In the transformation of the old Slaughterhouse into a new cinema space, the old and the new coexist in a common sombre atmosphere in which the artificial light of luminaires and projections becomes the fundamental element of the project. The new nature of the film centre makes it a necessarily dark place in which artificial light, beyond being a means of illumination, is a mechanism of information and atmospheric creation.
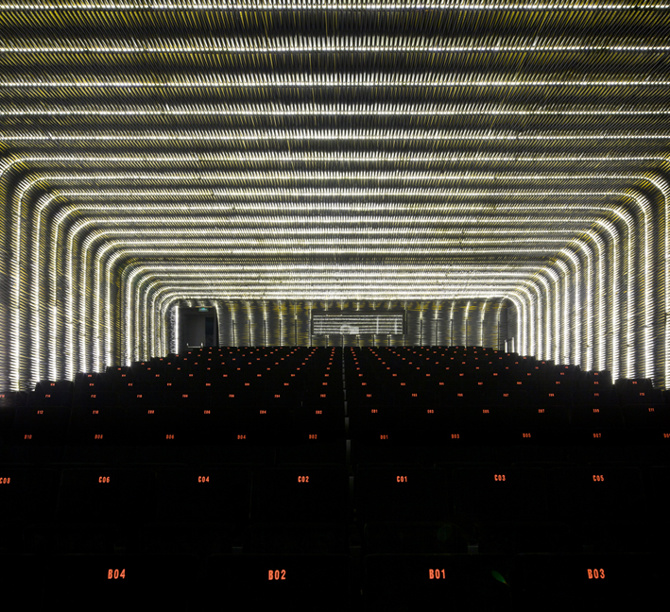
The conservation of the opaque envelope of the old warehouses whose reduced openings barely allow natural light to enter the interior; the dark grey of the wood that runs along walls, floors and ceilings defining the new architecture as a shadowy background; and the presence of large 'baskets' woven with irrigation hoses that float weightlessly defining the main spaces, are no more than elements of a spatial scene in semi-darkness waiting to be illuminated in order to reveal itself.
It is in this new scenography of contrasts and shadows where light, the eye and the constant flirtation of perception with deception become the protagonists of this film story.
General information
Matadero Madrid. Cineteca
YEAR
Status
Built
Option to visit
Address
Sq. de Legazpi, 8
28045 Madrid - Madrid
Latitude: 40.391768451
Longitude: -3.697365505
Classification
Built area
Involved architectural firms
Information provided by
XII BEAU
Location
Docs
https://serviciosdevcarq.gnoss.com/https://serviciosdevcarq.gnoss.com//imagenes/Documentos/imgsem/0b/0bd4/0bd4b9e6-8482-4467-a4da-8ba8a80089c6/cc723c66-b4c7-4100-884f-daa9967901ae.jpg, 0000001115/BEAUXII2013_05_CINETECA_Guerra_01.jpg
https://serviciosdevcarq.gnoss.com/https://serviciosdevcarq.gnoss.com//imagenes/Documentos/imgsem/0b/0bd4/0bd4b9e6-8482-4467-a4da-8ba8a80089c6/84fc76e9-e375-4765-aeb7-468e26ff3fbf.jpg, 0000001115/BEAUXII2013_05_CINETECA_Guerra_02.jpg
https://serviciosdevcarq.gnoss.com/https://serviciosdevcarq.gnoss.com//imagenes/Documentos/imgsem/0b/0bd4/0bd4b9e6-8482-4467-a4da-8ba8a80089c6/da74c19a-49e7-4d5b-b1fe-516f839d4e53.jpg, 0000001115/20160705125804_12BE-12 21.jpg
https://serviciosdevcarq.gnoss.com/https://serviciosdevcarq.gnoss.com//imagenes/Documentos/imgsem/0b/0bd4/0bd4b9e6-8482-4467-a4da-8ba8a80089c6/c1c23db9-15a1-43e9-a15e-5dd503cbd5c1.jpg, 0000001115/20160705125804_12BE-12 25.jpg
