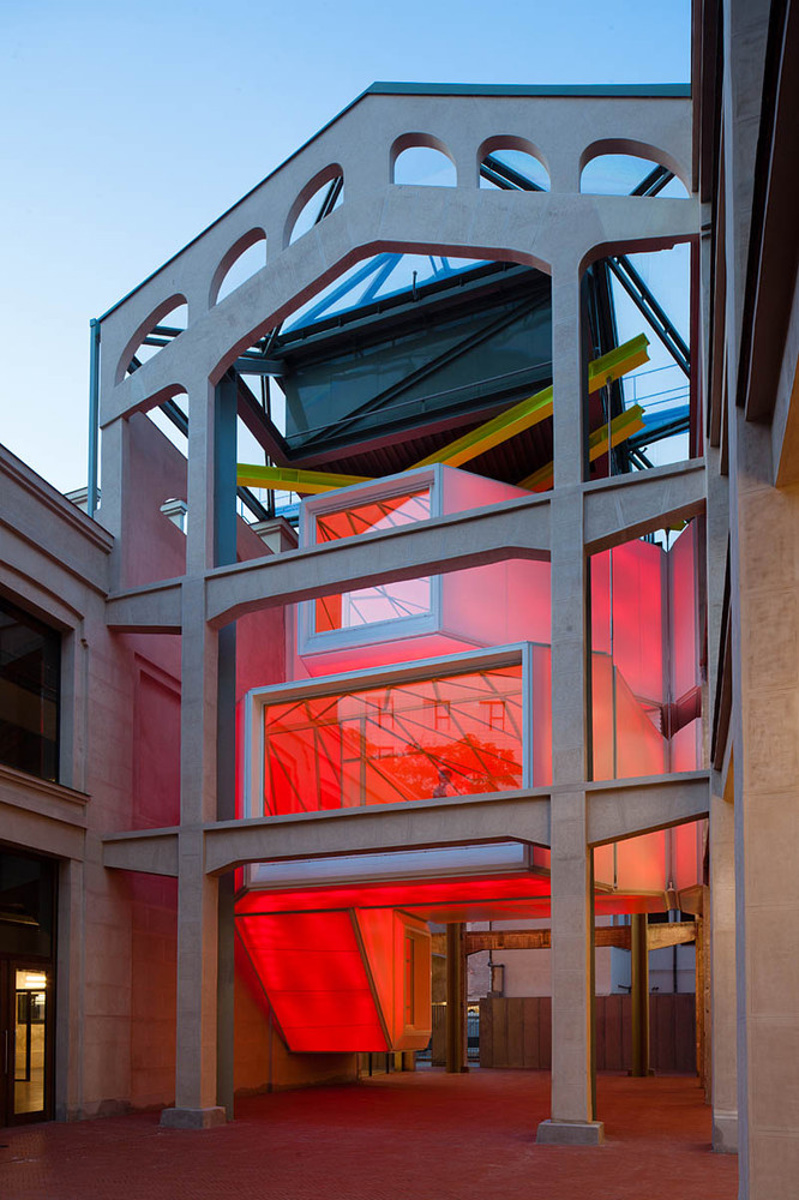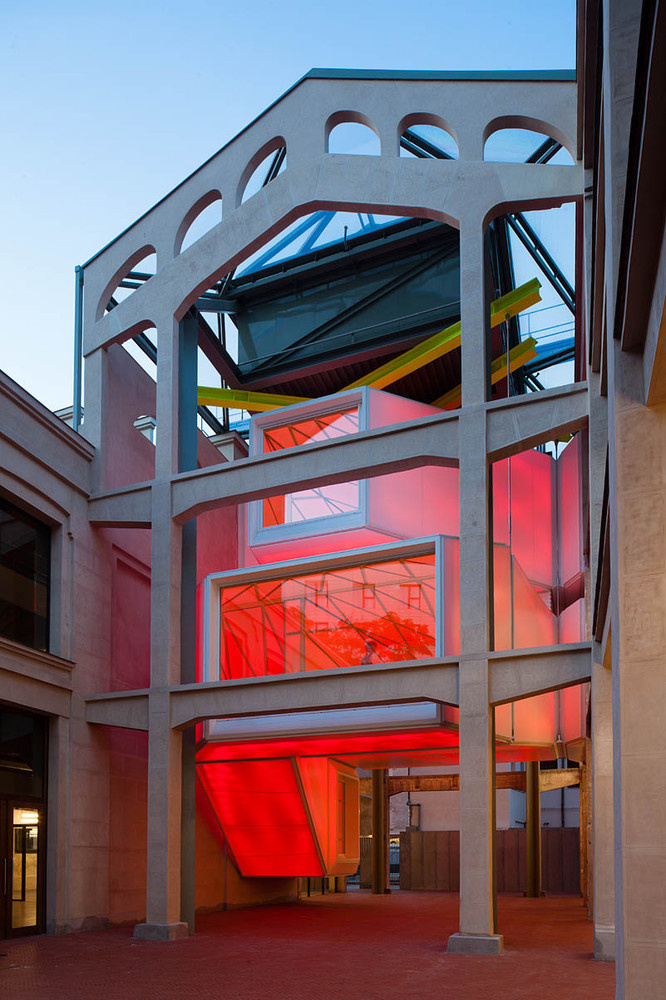Loading...
La Serrería vs La Cosa is a format of coexistence which, in the manner of a dialectical combat, has allowed the intermediate space between the two opponents to be inhabited beyond the conventional concept of rehabilitation. A coexistence of opposites that has made it possible to think of the intermediate region between interlocutors not as a consummated product but as an open, versatile and user-activated process. Perhaps strangeness, more than anything else, makes it possible for the diverse wills that constitute the project to adapt the Belgian Sawmill for Medialab-Prado to coexist, not without a certain irony.
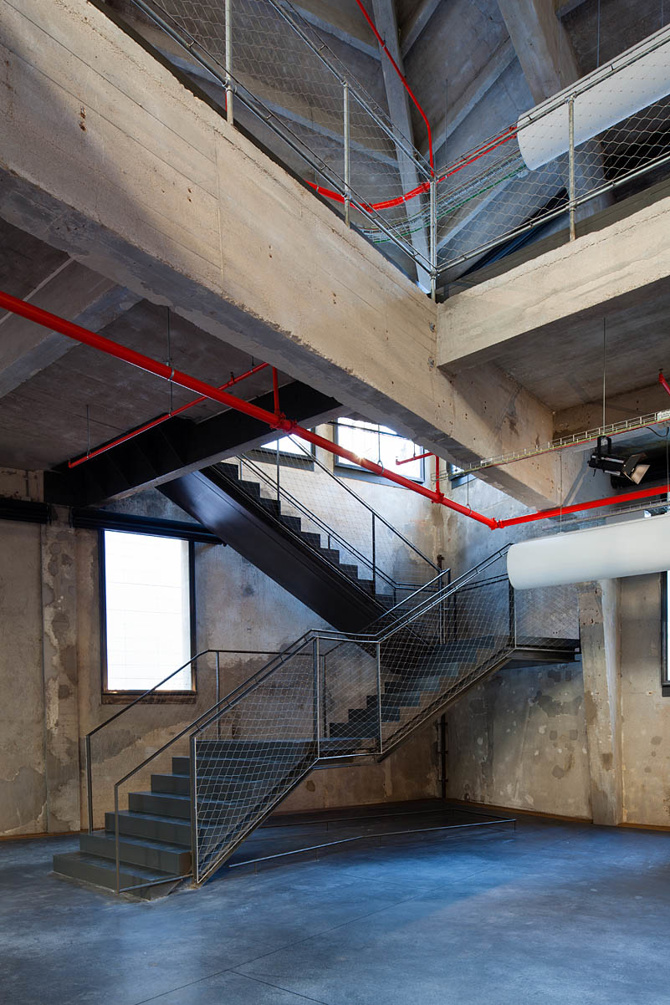
The first of these caustic cohabitations is born of a certain institutional schizophrenia. At the same time that the Paseo del Arte became the title of the story with which the Madrid City Council intended to attract global tourism, the Arts Department promoted, in the same place, an architectural competition for an institution that sponsored debates deeply critical of this model. Medialab, self-defined as "a space oriented towards the production, research and dissemination of digital culture and the confluence of art, science, technology and society", promotes, as opposed to the traditional exhibition model, production as a permeable process, the displacement of the figure of the spectator to that of the actor or the figure of the mediator as a facilitator of connections.
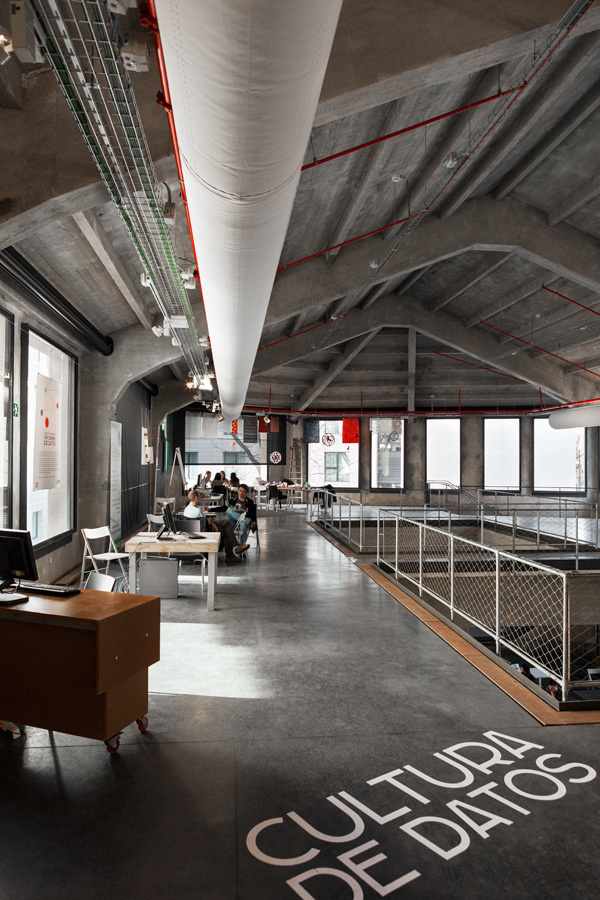
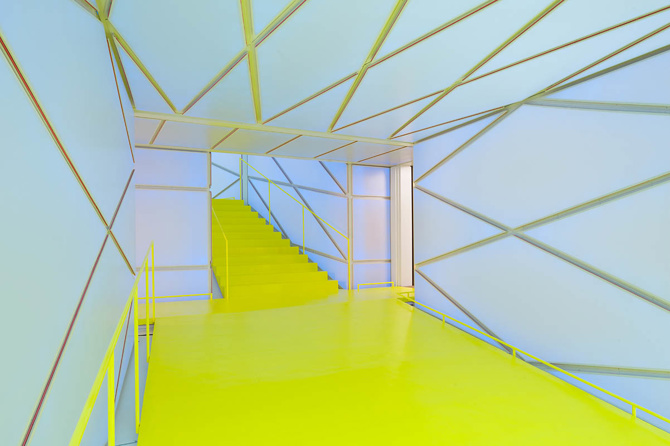
La Serrería vs La Cosa is another format of coexistence which, in the manner of a dialectical combat, has allowed the intermediate space between the two opponents to be inhabited beyond the conventional concept of rehabilitation. The Serrería Belga was built in several phases from the 1920s by the architect Manuel Álvarez Naya and is one of the first buildings in Madrid to use reinforced concrete. La Cosa, on the other hand, is the name that has made it easier for us to refer to the set of devices, installations and communications that, when grouped together, allow the building to be updated to current requirements. A light and articulated entity, with a certain pre-technological air, which, infiltrated into the building, allows for a wide capacity for transformation. In short, a coexistence of opposites that has made it possible to think of the intermediate region between interlocutors not as a consummated product but as an open, versatile and user-activated process.
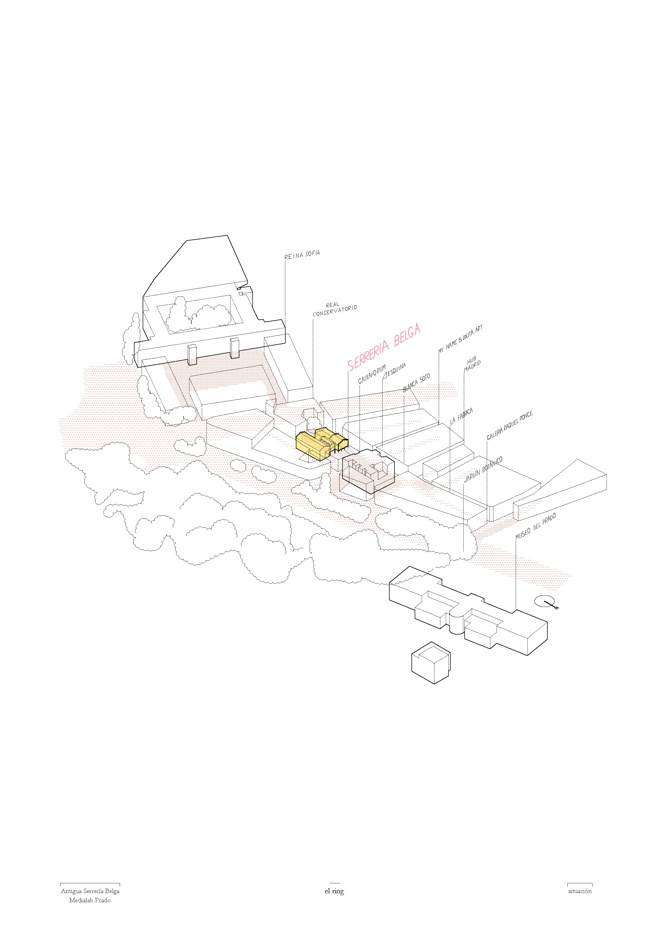
These modes of coexistence open up scope for some of the strategies used in adaptation:
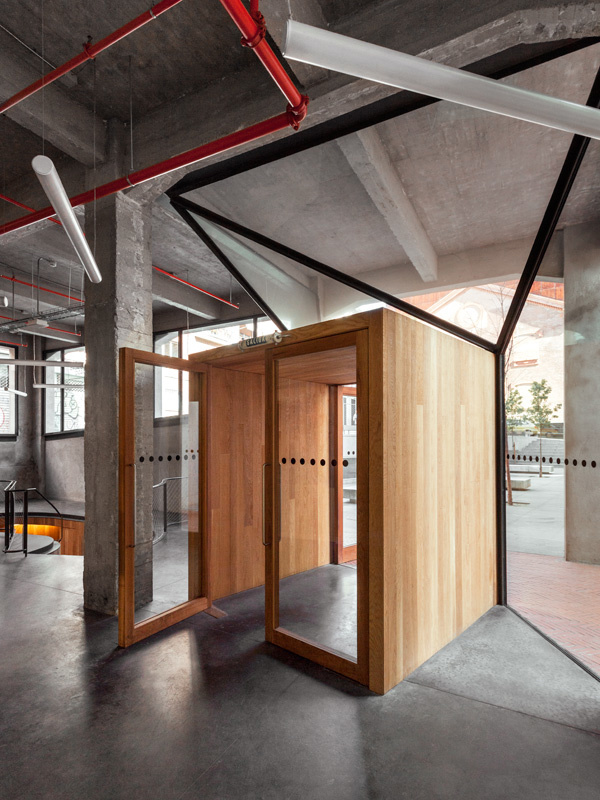
- The appropriation of the existing building not only as a historical narrative but also as a container of latent energies that have been incorporated into the project as effective material. We have avoided duplicating or incorporating solutions or properties that were already provided by the Serrería building.
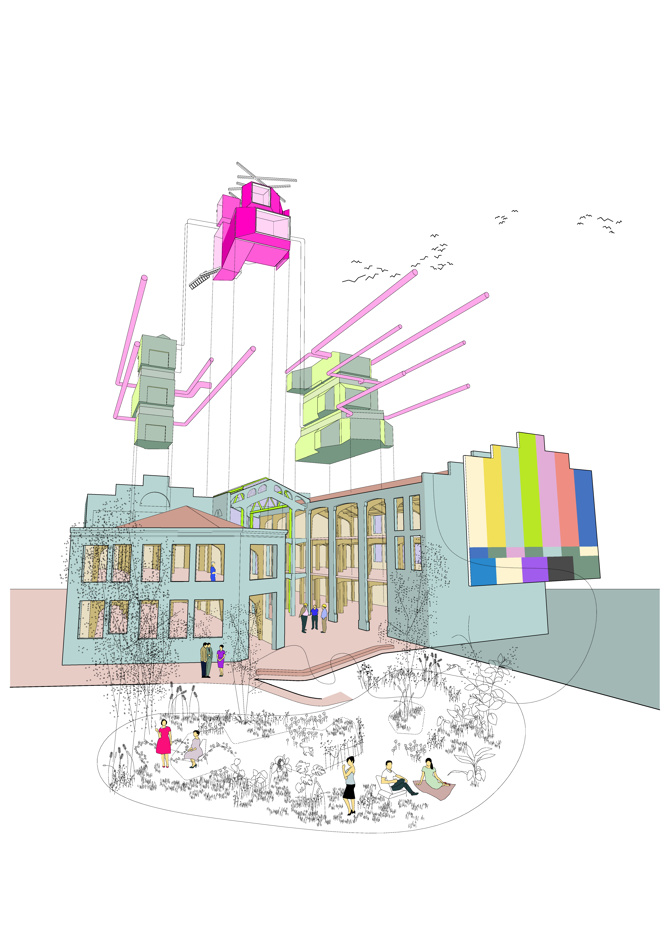
- The non-specific treatment of spaces. This condition has led to a homogeneous treatment of the material solutions or the uniform distribution of the installation systems.
- Think of performance as a layering with different levels of change over time. Lightweight, demountable construction systems have been chosen, as well as materials which, due to their durability and their ability to be modified, do not condition future transformations.
- Approach each new intervention as an opportunity to incorporate supports for action and research by creators. Among them are the solution of double blinds as projection screens, the use of gaps in the existing structure to create a rear-projected floor, the use of the party wall as a digital façade or the design of La Cosa as a digital experimentation device.
General information
Medialab-Prado
YEAR
Status
Built
Option to visit
Address
St. de la Alameda, 15
28014 Madrid - Madrid
Latitude: 40.410502289
Longitude: -3.693638896
Classification
Built area
Involved architectural firms
Information provided by
Langarita-Navarro Arquitectos
Location
Itineraries
https://serviciosdevcarq.gnoss.com/https://serviciosdevcarq.gnoss.com//imagenes/Documentos/imgsem/6b/6bf0/6bf097ed-edce-4420-af95-6c50104aae48/789efeec-a136-4dc7-8d11-19c91d0b5b40.jpg, 0000001126/BEAUXII2013_09_MEDIALAB_Guzman_01.jpg
https://serviciosdevcarq.gnoss.com/https://serviciosdevcarq.gnoss.com//imagenes/Documentos/imgsem/6b/6bf0/6bf097ed-edce-4420-af95-6c50104aae48/b8065b8d-7712-43ae-bcb9-d12ae2dba0d0.jpg, 0000001126/1211 nl serreria 040.jpg
https://serviciosdevcarq.gnoss.com/https://serviciosdevcarq.gnoss.com//imagenes/Documentos/imgsem/6b/6bf0/6bf097ed-edce-4420-af95-6c50104aae48/360d4c0f-a8f5-4297-a352-d2f29d7e23a5.jpg, 0000001126/1211 nl serreria 021.jpg
https://serviciosdevcarq.gnoss.com/https://serviciosdevcarq.gnoss.com//imagenes/Documentos/imgsem/6b/6bf0/6bf097ed-edce-4420-af95-6c50104aae48/5eceb56b-1e0d-4804-ab42-e2d95d9b410d.jpg, 0000001126/MediaLab_Prado_by_Langarita_Navarro_foto_09.jpg
https://serviciosdevcarq.gnoss.com/https://serviciosdevcarq.gnoss.com//imagenes/Documentos/imgsem/6b/6bf0/6bf097ed-edce-4420-af95-6c50104aae48/836c5c24-5b19-4730-a04a-01b24ddd6345.jpg, 0000001126/MediaLab_Prado_by_Langarita_Navarro_foto_37.jpg
https://serviciosdevcarq.gnoss.com//imagenes/Documentos/imgsem/6b/6bf0/6bf097ed-edce-4420-af95-6c50104aae48/048746bc-dff0-4f04-b30f-2729e707ebe1.jpg, 0000001126/LNA_SERRERIA_AXO_HR.jpg
https://serviciosdevcarq.gnoss.com//imagenes/Documentos/imgsem/6b/6bf0/6bf097ed-edce-4420-af95-6c50104aae48/76bfe4fe-8d0d-4b36-9c81-6a4ea02e27bb.jpg, 0000001126/LNA_SB_SITUACION AXO.jpg
https://serviciosdevcarq.gnoss.com//imagenes/Documentos/imgsem/6b/6bf0/6bf097ed-edce-4420-af95-6c50104aae48/7a037cec-87da-4214-9fab-111cc90565a7.jpg, 0000001126/LNA_SB_planta 00.jpg
https://serviciosdevcarq.gnoss.com//imagenes/Documentos/imgsem/6b/6bf0/6bf097ed-edce-4420-af95-6c50104aae48/a825d966-3ece-46db-bd7b-82dd7ca16676.jpg, 0000001126/LNA_SB_planta 01.jpg
https://serviciosdevcarq.gnoss.com//imagenes/Documentos/imgsem/6b/6bf0/6bf097ed-edce-4420-af95-6c50104aae48/05fc2607-01b5-437c-8fb9-d22e739fd586.jpg, 0000001126/LNA_SB_planta 02.jpg
https://serviciosdevcarq.gnoss.com//imagenes/Documentos/imgsem/6b/6bf0/6bf097ed-edce-4420-af95-6c50104aae48/c22bbd30-b439-4d02-9f94-1bdd5f310601.jpg, 0000001126/LNA_SB_seccion D.jpg
https://serviciosdevcarq.gnoss.com//imagenes/Documentos/imgsem/6b/6bf0/6bf097ed-edce-4420-af95-6c50104aae48/f070836d-0f97-4a27-a5c3-df7bc17a974a.jpg, 0000001126/LNA_SB_seccion G.jpg
https://serviciosdevcarq.gnoss.com//imagenes/Documentos/imgsem/6b/6bf0/6bf097ed-edce-4420-af95-6c50104aae48/448d826f-4105-489b-aaee-6a3e6ffa8c86.jpg, 0000001126/SB_LNA_AXO.jpg
