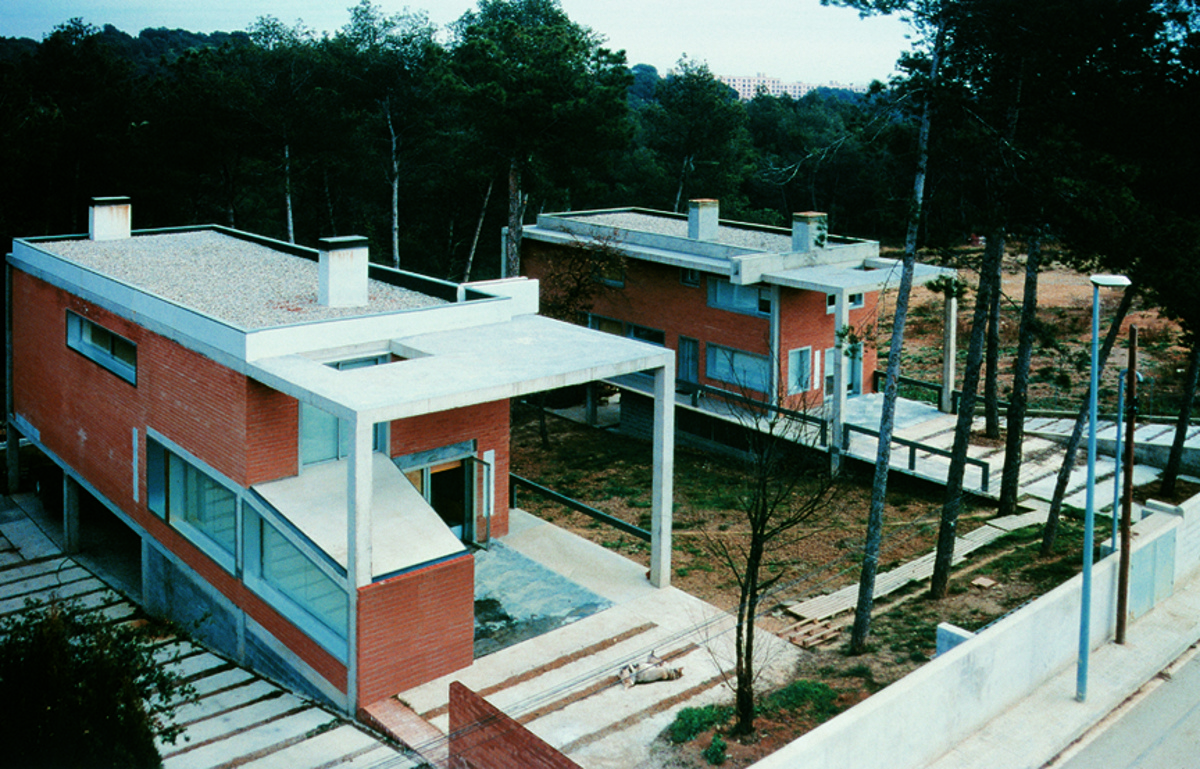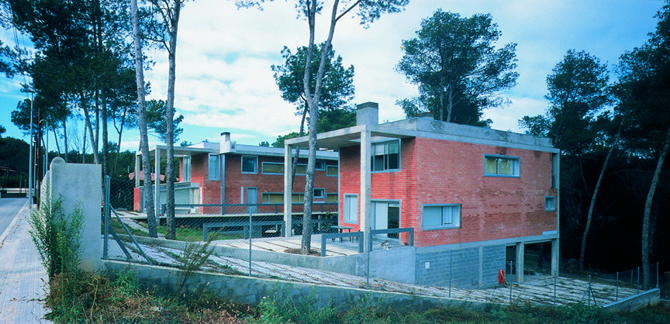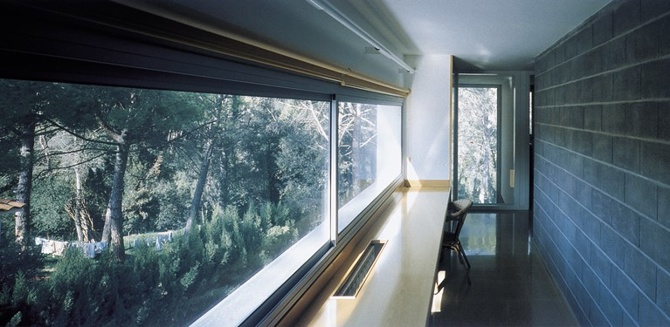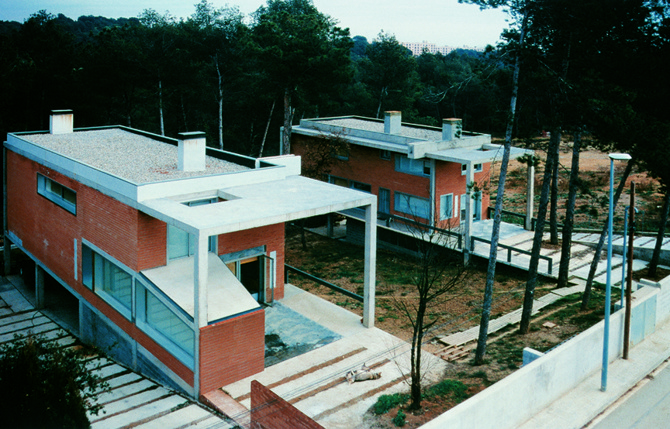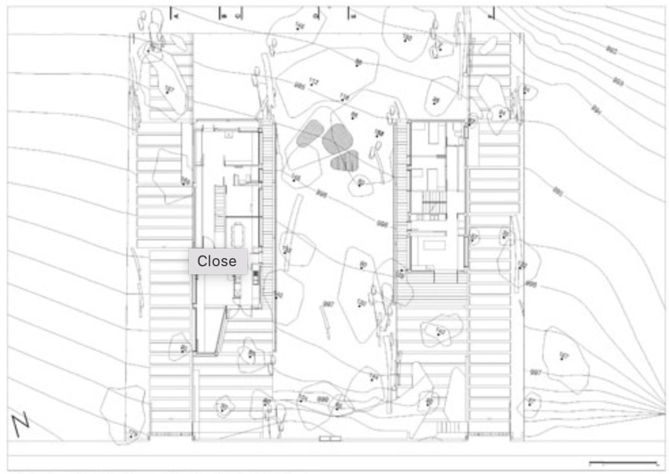Loading...
There was this sculpture by Joel Shapiro from 1974. A dark bronze profile simulating an L-shaped artificial terrain screwed at one end to the wall of the exhibition hall. A piece of small dimensions that explains the fascination for the bases.
Above this overhanging balcony, Shapiro placed a small piece of black iron, very dense and heavy for its size, which depicts the icon of a house with its two roofs. A balcony suspended from a wall, a first construction that explains how the tables are used to arrange things on them OR under them.
Ideas of the same expressive force had been found in the series Salto al vacío (Leap into the void) by Ángeles Marcos (Puente 1986). The M&M houses were built on the same principle. The M&M houses project, as we call them in the office, dates back to 1999. Some friends got us in touch with three archaeologists, all professors in the Department of Prehistory at the University of Bellaterra, who wanted to build a house. They had been living together for several years. From the laboratories of the University where they have their offices, they could see the Malena stream, a protected natural area, and, a little further on, some houses among the pine trees of a housing estate. They asked us to go with them to visit the area.
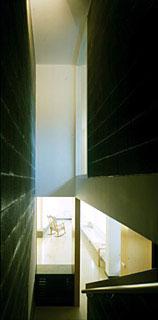
The project began with the choice of the site. From this first visit, the forest became our shelter for a whole year. We had a commission for a large house but decided to make one house in two: one house because they share a 10-metre wide corridor that runs between the two and onto which the balconies of both houses look, a space where the forest of the stream, almost as wild as we found it on the first day we visited the site, penetrates the plot.
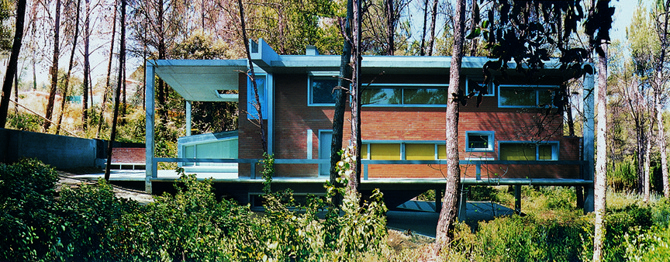
General information
M&M Houses
YEAR
Status
Built
Option to visit
Address
St. Mercè Rodoreda, 11B
08193 Cerdanyola del Valles - Barcelona
Latitude: 41.496723
Longitude: 2.091866
Classification
Built area
Involved architectural firms
Information provided by
VII BEAU
EUMies Award
-
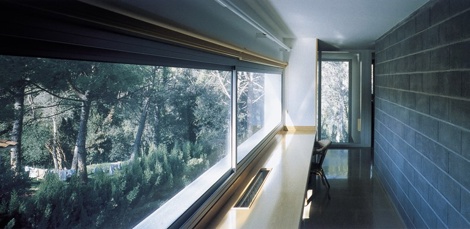
Eva Serrats y José Miguel Roldán -
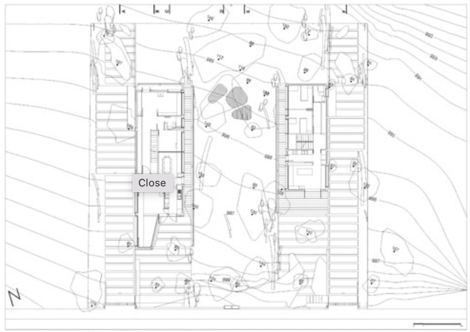
Roldan & Berengué Arquitectos -
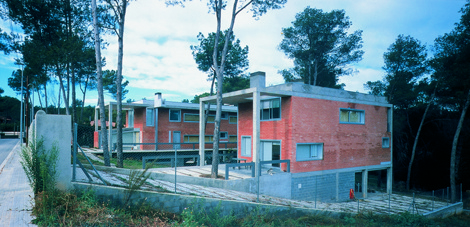
Eva Serrats y José Miguel Roldán
Location
https://serviciosdevcarq.gnoss.com/https://serviciosdevcarq.gnoss.com//imagenes/Documentos/imgsem/28/284f/284f6a35-11da-456c-8bdd-8aa63c90528b/e8b2a606-5703-423c-abc2-5a22fe2088ac.jpg, 0000003404/1.jpg
https://serviciosdevcarq.gnoss.com/https://serviciosdevcarq.gnoss.com//imagenes/Documentos/imgsem/28/284f/284f6a35-11da-456c-8bdd-8aa63c90528b/d884a0f9-c3e4-403c-8544-d5be55758fac.jpg, 0000003404/2.jpg
https://serviciosdevcarq.gnoss.com/https://serviciosdevcarq.gnoss.com//imagenes/Documentos/imgsem/28/284f/284f6a35-11da-456c-8bdd-8aa63c90528b/7790b1b6-133e-4516-b124-e21e44f81552.jpg, 0000003404/3.jpg
https://serviciosdevcarq.gnoss.com/https://serviciosdevcarq.gnoss.com//imagenes/Documentos/imgsem/28/284f/284f6a35-11da-456c-8bdd-8aa63c90528b/6ca77966-3ebc-41c4-998b-7acae9b6841f.jpg, 0000003404/4.jpg
https://serviciosdevcarq.gnoss.com/https://serviciosdevcarq.gnoss.com//imagenes/Documentos/imgsem/28/284f/284f6a35-11da-456c-8bdd-8aa63c90528b/dd2a4242-da13-4a9b-8ef3-49c1745f9841.jpg, 0000003404/429-3699.jpg
https://serviciosdevcarq.gnoss.com//imagenes/Documentos/imgsem/28/284f/284f6a35-11da-456c-8bdd-8aa63c90528b/15f9c02d-1395-4480-8c3a-4d86f8dcfb38.png, 0000003404/planta m m.png
