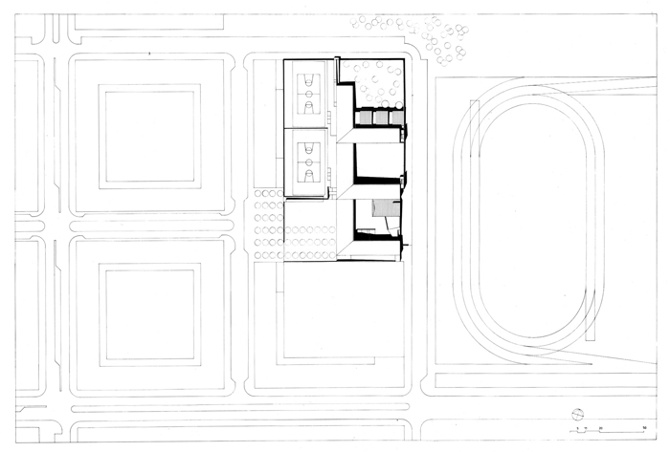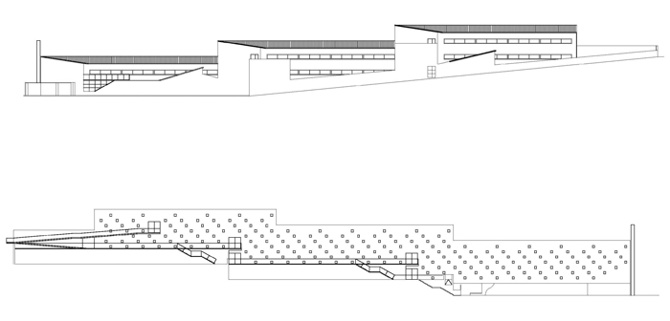Loading...
Situated at the edge of a newly created neighbourhood with a very conventional layout and architecture, the new school complex is organised around three playgrounds that are adapted to the terrain and have different functions and character.

The first is the entrance with access underneath the library's bridge structure. The most public areas are open to the surrounding area: the assembly hall, library and gymnasium. The second is the central courtyard, which is quiet and enclosed. The latter, more open, takes in the surrounding landscape and vegetation. The playground and the entrance courtyard separate the large, close-knit housing complex, so that the main corridor is located on the façade, behind a brick wall with small openings. The walls, which are orthogonal, are treated with galvanised iron sheets, laid horizontally, to achieve the effect of lightness.
.
General information
Mollet del Vallès High School
YEAR
Status
Built
Option to visit
Address
Wwy. Cesc Bas, 3
08100 Mollet del Valles - Barcelona
Latitude: 41.54822399
Longitude: 2.2105370926
Classification
Built area
Collaborators
Involved architectural firms
Information provided by
Bach-Mora Arquitectes
VEGAP
Location
https://serviciosdevcarq.gnoss.com//imagenes/Documentos/imgsem/e7/e7f6/e7f63df3-3d72-4e06-ae11-d443613e098a/0c3b2d7b-d7a6-4bdf-befd-a4e645e63d90.jpg, 0000033672/A0651_BACH-MORA Arquitectes (1).jpg
https://serviciosdevcarq.gnoss.com//imagenes/Documentos/imgsem/e7/e7f6/e7f63df3-3d72-4e06-ae11-d443613e098a/a8b91f67-7091-46cf-a742-52cfd8a1afdc.jpg, 0000033672/A0651_BACH-MORA Arquitectes (2).jpg
https://serviciosdevcarq.gnoss.com//imagenes/Documentos/imgsem/e7/e7f6/e7f63df3-3d72-4e06-ae11-d443613e098a/b48c9046-c264-4178-b2cb-a39e0b7fd6f3.jpg, 0000033672/A0651_BACH-MORA Arquitectes (3).jpg







