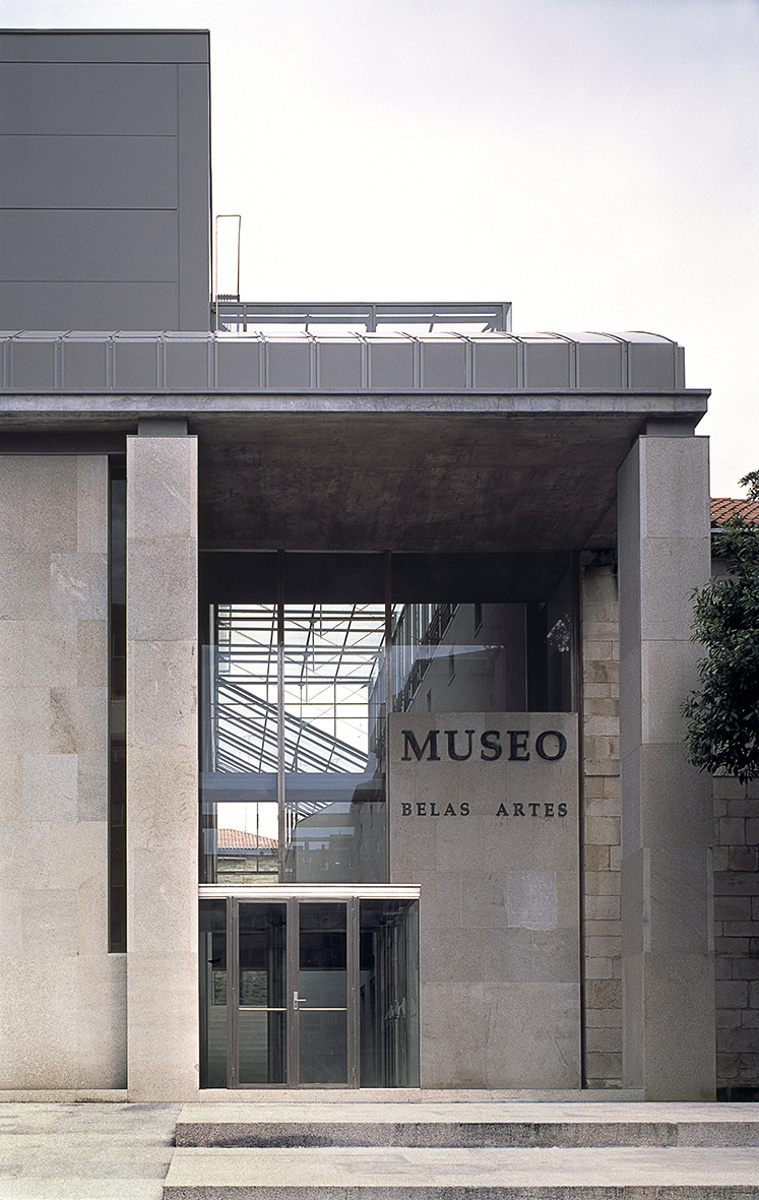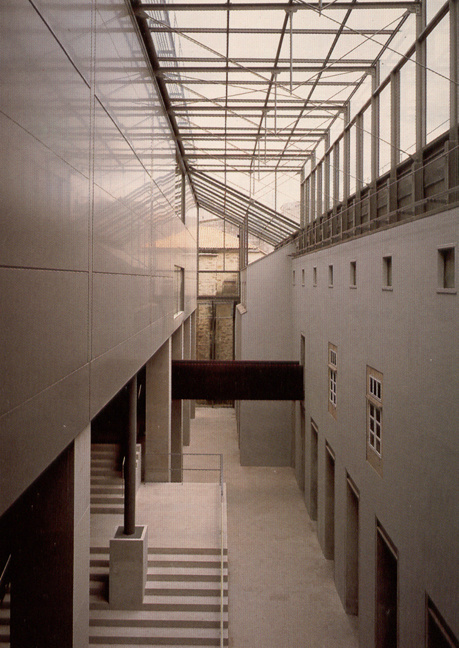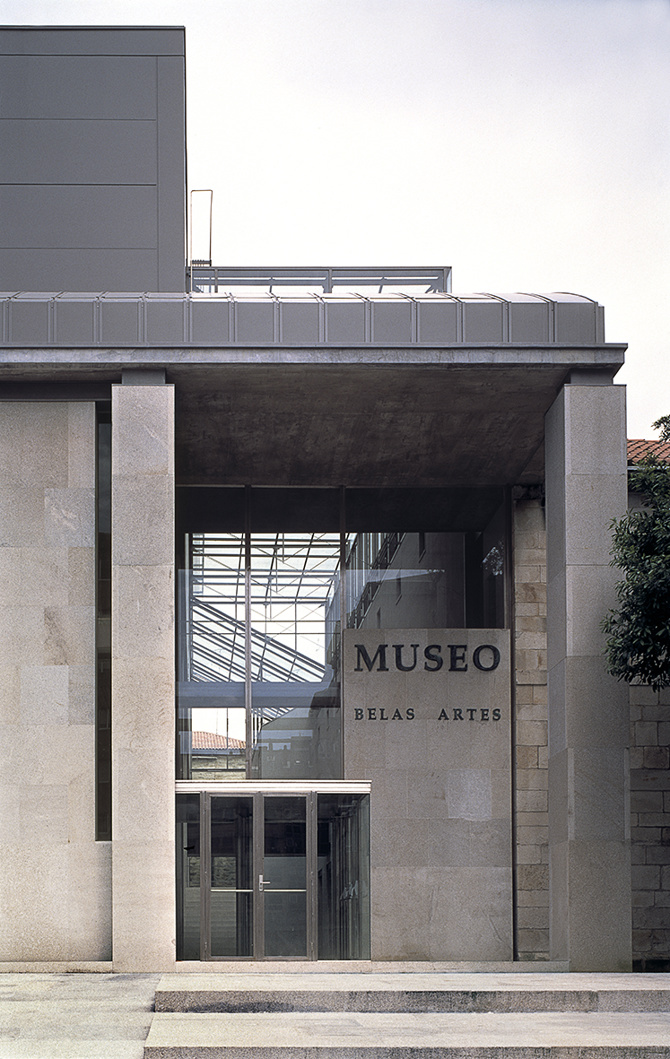Loading...
The new museum is located in the space occupied by part of the former convent of Capuchinas (1715). With the exception of the main façade and the church, the rest is a totally decontextualised ruin, so only the main façade and its defined space have been preserved and restored.
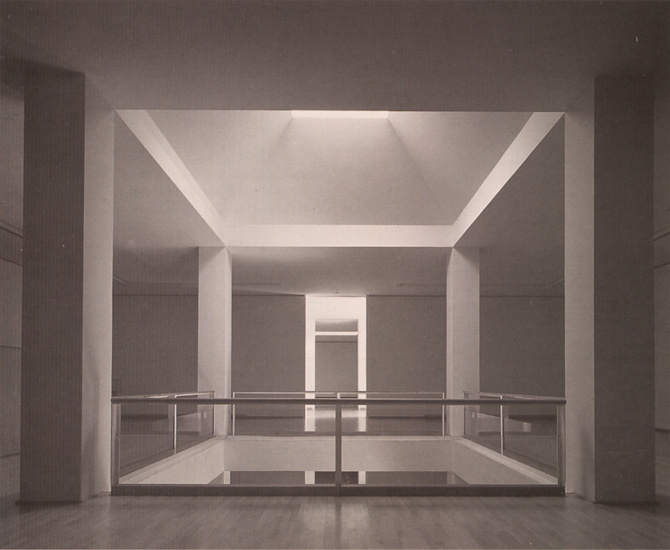
The permanent exhibition museum starts on the first floor, as a reticular box, flexible and variable in its possibilities. Neutral space, surrounded by the whole building, where the natural light does not try to illuminate the paintings, but only helps to organise the space. The stony ground floor is an extension of the square and connects with the interior street, which will be used for a variety of alternating and intermittent uses. Everything in this ground floor space, including the assembly hall, is capable of being exhibited at any given time. Lights or installations can be hung or hooked into the false ceiling in the manner of a theatre loom.
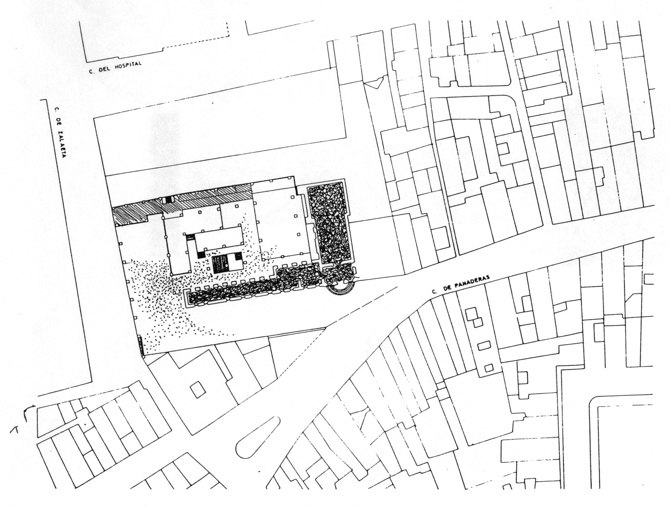
The museum is structured around a grid, which will be the aesthetic element. The module chosen - 6 x 6 - comes from the coincidence of its suitability with the modulation of the existing building. On the outside, the museum space is to be defined. The order of the grid and the interior columns run around the outer perimeter. It is a question of giving meaning to this currently nondescript space. The old building provides the stone scale whose height (8 metres) defines the reference of the stone in the new building, from which it is lightened by closing it with aluminium panels. At the junction of the spaces defined by the new building and the old one, where the interchange of the plots of both is located, will be the corner penetration to the inner street. The facilities, services, etc., run along the north wall as an independent element that guarantees its use outside the museum.
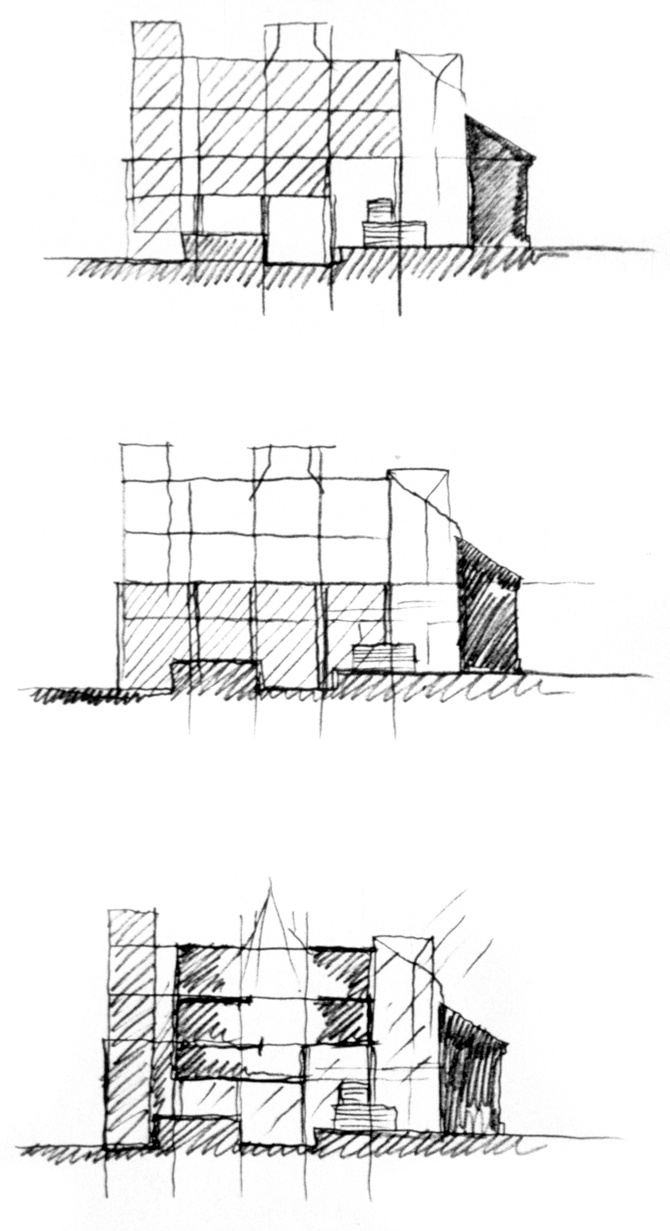
General information
Museum of Fine Arts of A Coruña
YEAR
Status
Built
Option to visit
Address
St. Zalaeta, 2
15002 A Coruna - A Coruña
Latitude: 43.37271107
Longitude: -8.399882931
Classification
Construction system
Mixed concrete and steel structure, façade of aluminium panels and stone slabs.
Built area
Involved architects
Collaborators
Enrique Rodríguez (Collaborating Architect)
Carlos Quintáns (Collaborating Architect)
Involved architectural firms
Information provided by
Manuel Gallego Jorreto
-
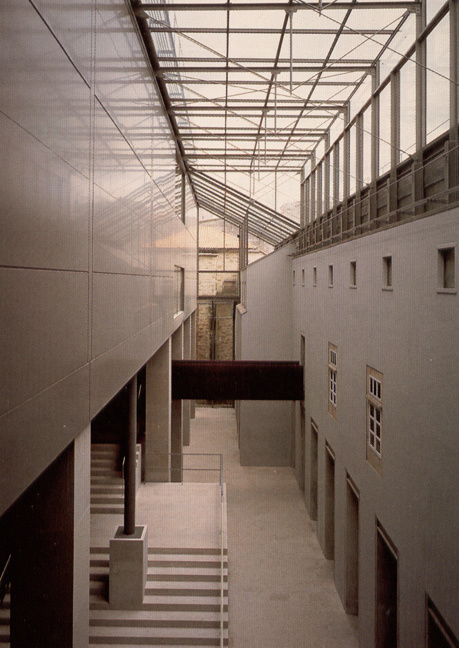
IV BEAU
Location
Itineraries
https://serviciosdevcarq.gnoss.com/https://serviciosdevcarq.gnoss.com//imagenes/Documentos/imgsem/a9/a9a6/a9a64c62-7c91-42dc-9474-26a04903039a/10c5a201-5677-41cd-8cbd-c6c9ff848cd8.jpg, 0000002698/museo bellas artes manuel gallego.jpg
https://serviciosdevcarq.gnoss.com/https://serviciosdevcarq.gnoss.com//imagenes/Documentos/imgsem/a9/a9a6/a9a64c62-7c91-42dc-9474-26a04903039a/fcd63b2c-9f6f-40b8-a1e8-347150024793.jpg, 0000002698/MUSEO DE BELLAS ARTES DE A CORUNA f1.jpg
https://serviciosdevcarq.gnoss.com/https://serviciosdevcarq.gnoss.com//imagenes/Documentos/imgsem/a9/a9a6/a9a64c62-7c91-42dc-9474-26a04903039a/5d78eeb6-44a5-4500-a908-cbbcc937d4b4.jpg, 0000002698/MUSEO DE BELLAS ARTES DE A CORUNA f2.jpg
https://serviciosdevcarq.gnoss.com//imagenes/Documentos/imgsem/a9/a9a6/a9a64c62-7c91-42dc-9474-26a04903039a/b228f3f3-9c13-4753-a03a-c70cfce9aca3.jpg, 0000002698/_BA_ CROQUIS_@EstudioMGJ.jpg
https://serviciosdevcarq.gnoss.com//imagenes/Documentos/imgsem/a9/a9a6/a9a64c62-7c91-42dc-9474-26a04903039a/657c348e-89a8-49b5-b722-c46fbf80ed61.jpg, 0000002698/_BA_ CROQUIS-PLANTA_@EstudioMGJ.jpg
https://serviciosdevcarq.gnoss.com//imagenes/Documentos/imgsem/a9/a9a6/a9a64c62-7c91-42dc-9474-26a04903039a/12229a05-d599-457e-a591-8370556a6887.jpg, 0000002698/_BA_ SECCIONES_@EstudioMGJ.jpg
https://serviciosdevcarq.gnoss.com//imagenes/Documentos/imgsem/a9/a9a6/a9a64c62-7c91-42dc-9474-26a04903039a/ff18a7a7-fc61-4e81-a656-f48b62969558.jpg, 0000002698/MUSEO DE BELLAS ARTES DE A CORUNA p1.jpg
