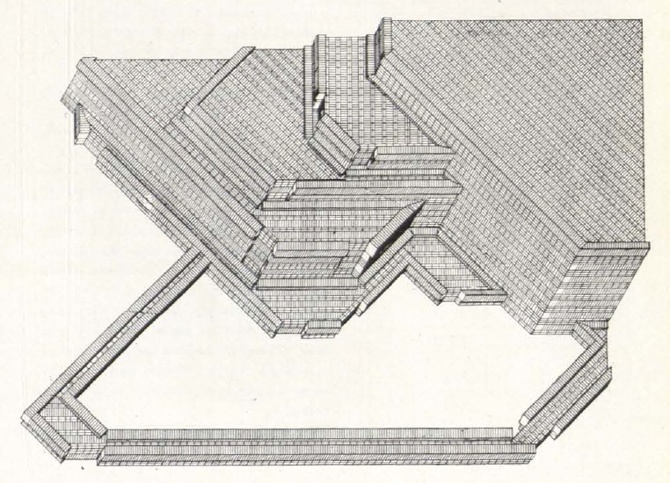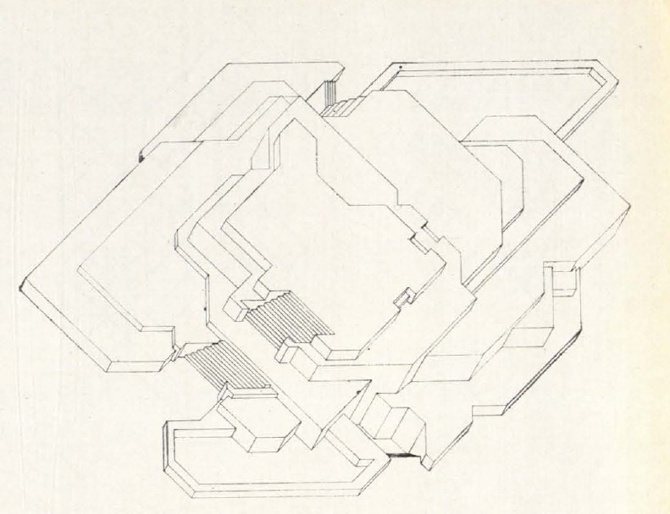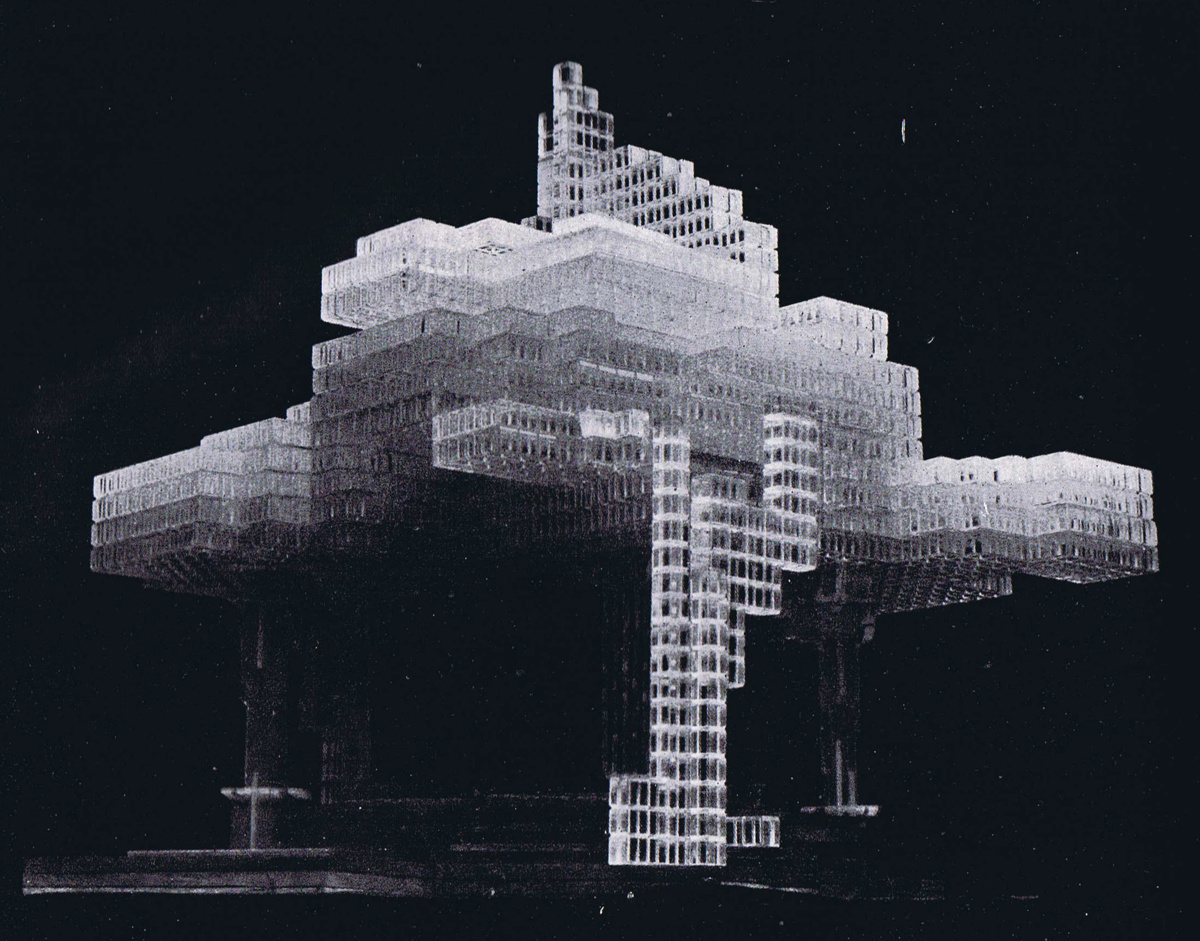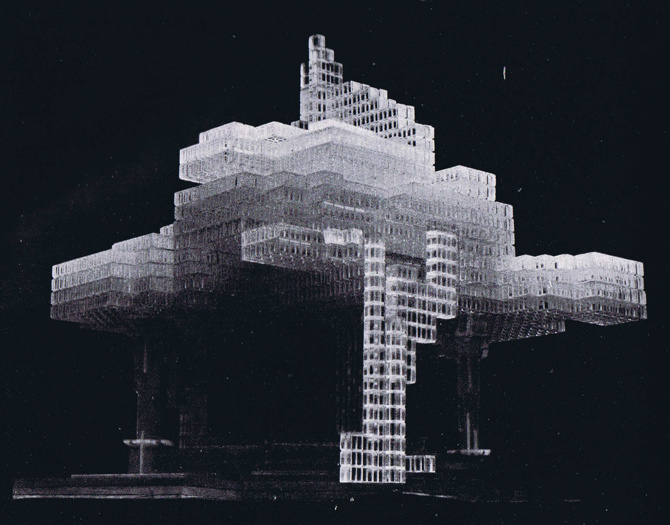Loading...
The proposed theme, "Preliminary project for an open-air bandstand for brass band performances", falls squarely within the field of human activity that could be considered as "entertainment". It is within this primary approach that the present solution has been conceived and conceived.

The absence of determinative constraints and the lack of a programme of needs that would be derived from a more usual type of approach has led to the concentration of the energy and orientation of the design towards a solution in which the demands of its function, spiritual and material, could be fulfilled within a particularly careful and coherent formal scheme. The conception has been governed by a series of premises which it is important to specify clearly; a wider field of consideration has been taken into account than that which would be derived from a superficial approach of the type of "adequate listening to a wind instrument in the open air", in fact, it has been intensely intended to frame this "adequate listening" in a spatial environment of the most pronounced individualism, and at the same time to create a constantly changing focus of visual attraction where the eye tends to glide through and across its lattices and surfaces.
This variety and the movement derived from it are oriented within the order of the octagonal figure, especially in a directional sense. We could say that the whole project has been conceived within what we could call an octagonal regulatory layout. The octagon looks in a double direction:

a) In a historicist sense it alludes to the traditional solution for this type of building.
b) The exclusively directional use of its characterisation offers us a more varied, personal and contemporary solution, which participates in many of the characteristics that have made this floor plan historically and functionally recommendable.
The use of eight directions (reducible to four in the case of the regular figure), with an irregular handling of its masses in plan and elevation, places us before a field in which the spatial, contemplative and environmental possibilities increase immeasurably in relation to the traditional octagonal prism.
The functional problem of the project centred around the "covered" problem. The most apparent determinants of this element can be summarised in a series of sections
a) Protection of the musicians from the elements (sun, occasional rain, etc.).
b) Creation of an acoustic screen.
c) Elevated element of attraction. It would be interesting in this respect to study the evolution of this element since the ancient puppet theatres and its deep popular roots.
The traditional appearance that we see today derives directly from the iron constructions of the 19th century. An attempt has been made in the present solution to emphasise this connection with the tradition of metal construction in a fully contemporary sense, within the same compositional scheme mentioned above. Therefore, a metallic mesh was chosen to create cubic spatial elements in which atmospheric protection was provided by crystalline elements above the musicians, with drains through the supports, and layers of diffusers located at a lower level than the glass elements. These diffuser layers create the most suitable acoustic sections and prevent the sun's rays from passing through during concert hours (usually at midday, when the sun is at its zenith). At other times, the netting vine itself provides sufficient shade (technical part).
For auditions and performances at night, an artificial lighting system could be provided by means of diffusers. Thus conceived, the cover is quite striking in its "monumental-attractive" character in the sense we alluded to earlier, suitable for a function of homage to one of our composers (Manuel de Falla, for example, to whom the dedication of a monument with an intense popular affiliation and activity would be most appropriate). A lower egg is foreseen under the musicians' area which could be used as storage or dressing rooms in case of occasional use as an open-air theatre. (...)
General information
Open air pavilion
YEAR
Option to visit
Address
Classification
Built area
Awards
Involved architects
Information provided by
MITMA
Historical Service of the Official College of Architects of Madrid (COAM)
https://serviciosdevcarq.gnoss.com/https://serviciosdevcarq.gnoss.com//imagenes/Documentos/imgsem/5b/5ba3/5ba30ec2-495e-449a-837e-1b20eba74f26/67abdbe1-1dcb-4182-9efa-449ef7b3525f.jpg, 0000037210/PNA_1962_im 1.jpg
https://serviciosdevcarq.gnoss.com//imagenes/Documentos/imgsem/5b/5ba3/5ba30ec2-495e-449a-837e-1b20eba74f26/cf1adf03-e704-4ff8-98b3-2cab27004157.jpg, 0000037210/revista-arquitectura-1963-n51-0002.jpg
https://serviciosdevcarq.gnoss.com//imagenes/Documentos/imgsem/5b/5ba3/5ba30ec2-495e-449a-837e-1b20eba74f26/076278de-aa4e-4a2b-b59b-485e98db2c74.jpg, 0000037210/revista-arquitectura-1963-n51-0002a.jpg
https://serviciosdevcarq.gnoss.com//imagenes/Documentos/imgsem/5b/5ba3/5ba30ec2-495e-449a-837e-1b20eba74f26/620534ca-485f-433a-a2d5-2bf6f9ac9af5.jpg, 0000037210/revista-arquitectura-1963-n51-0003.jpg
https://serviciosdevcarq.gnoss.com//imagenes/Documentos/imgsem/5b/5ba3/5ba30ec2-495e-449a-837e-1b20eba74f26/00c9c27b-3477-425c-a50a-2ef814c84edf.jpg, 0000037210/revista-arquitectura-1963-n51-0005.jpg
https://serviciosdevcarq.gnoss.com//imagenes/Documentos/imgsem/5b/5ba3/5ba30ec2-495e-449a-837e-1b20eba74f26/f478c9c9-3c32-4c8c-ba28-e7e23f57f73b.jpg, 0000037210/revista-arquitectura-1963-n51-0004.jpg
https://serviciosdevcarq.gnoss.com//imagenes/Documentos/imgsem/5b/5ba3/5ba30ec2-495e-449a-837e-1b20eba74f26/9afaae29-7c40-4bf9-84ec-167ea35fe716.jpg, 0000037210/PNA_1962_im 4.jpg








