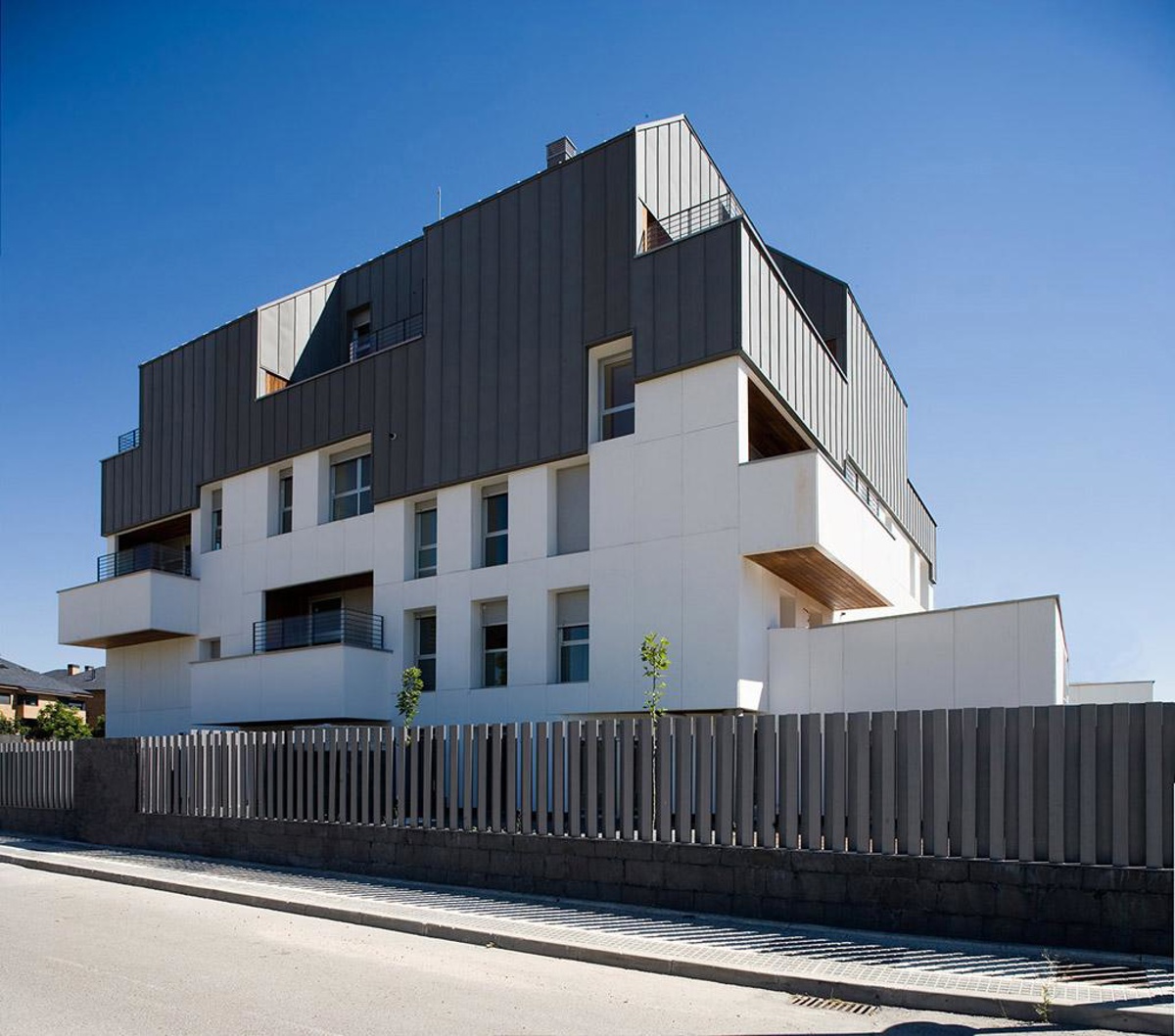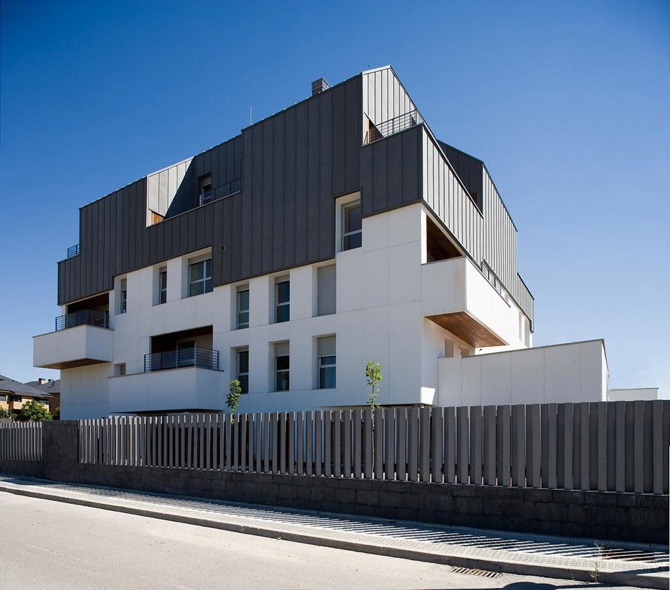Loading...
Prototipo Periférico Nº2 is an experimental housing project located in one of the new developments of Madrid´s periphery. It is the second of a series of small scale and typologically diverse exercises to be developed in several enclaves around the disperse tissue that is currently enclosing the city and blurring its limits, making the best of the repetitive and anonymous urban and environmental conditions usually encountered.
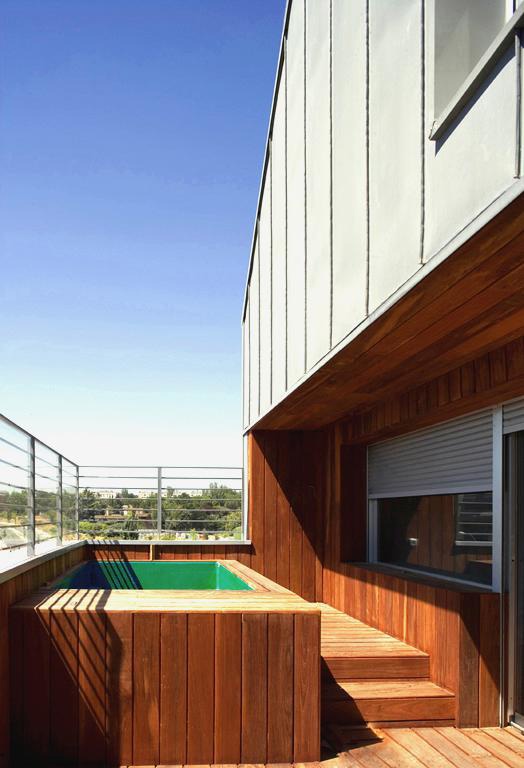
Given the tight restrictions imposed by local regulations in terms of volume, heights and even aesthetical considerations these sites tend to present, the project employs a strategic approach by trying to find the freedom lacking outside in the internal distribution and general organization. This is attained by turning the building into an accumulation in height of possible habitable conditions for the generic periphery.
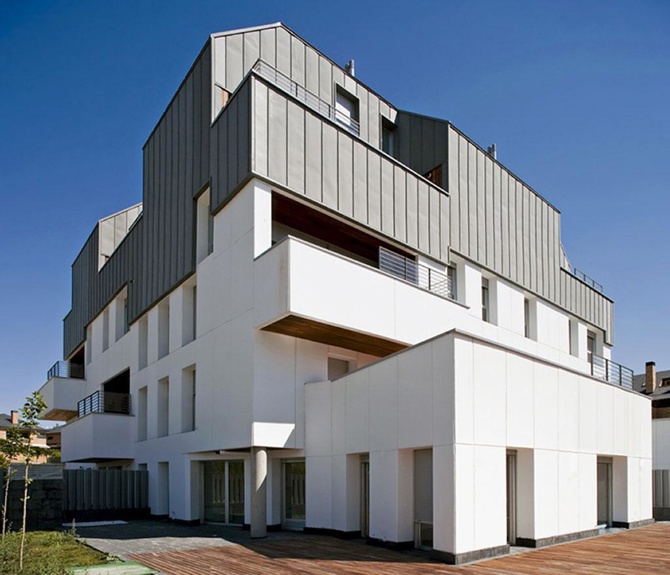
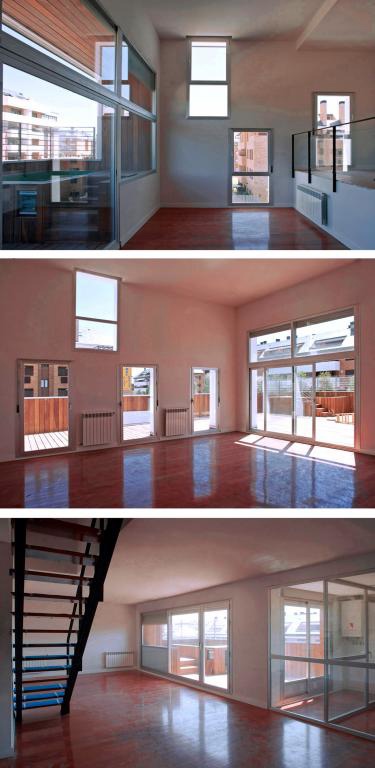
The piling up of three paradigmatic models usually sought for (garden-home, loft and bungalow) make up a section in which the units, all of them different, substitute the traditional determination of square metres for the possibilities of capable volumes. Every house contains a terrace and a small swimming pool. This characteristic, paired with private gardens and double heights, make the product competitive in the market, besides offering a sort of custom-homes, some of them even slightly modified by owners during construction.
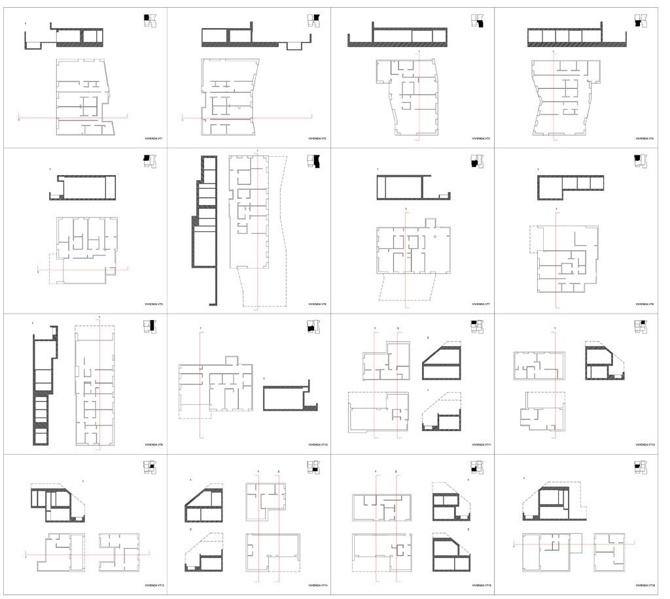
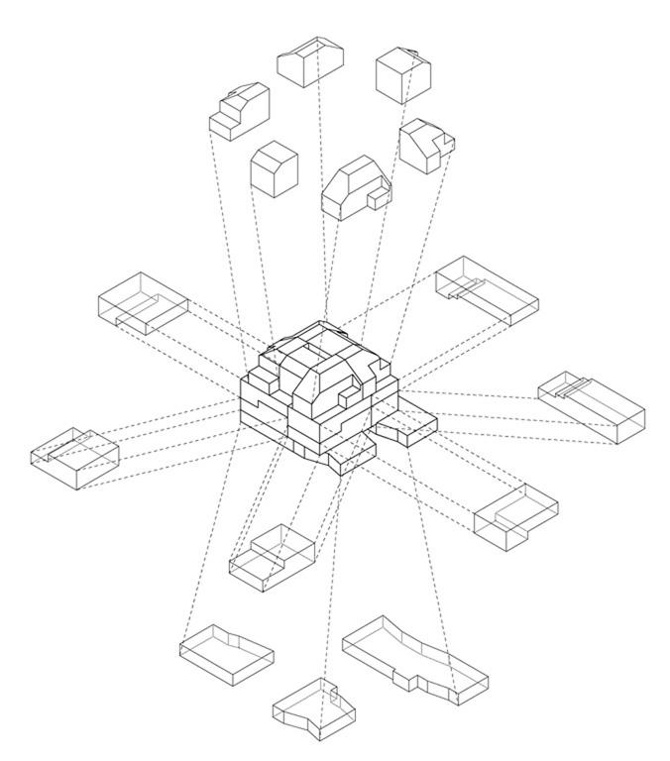
The difference in the character and typology every house has is also emphasized by the broad range of sizes offered, which vary from 80 to 170 sqm. This condition has generated a diverse community in terms of users which vary in age, character and occupation, driving away from the type-user and type-building common in peripheral areas towards a micro-identification between user, house and building.
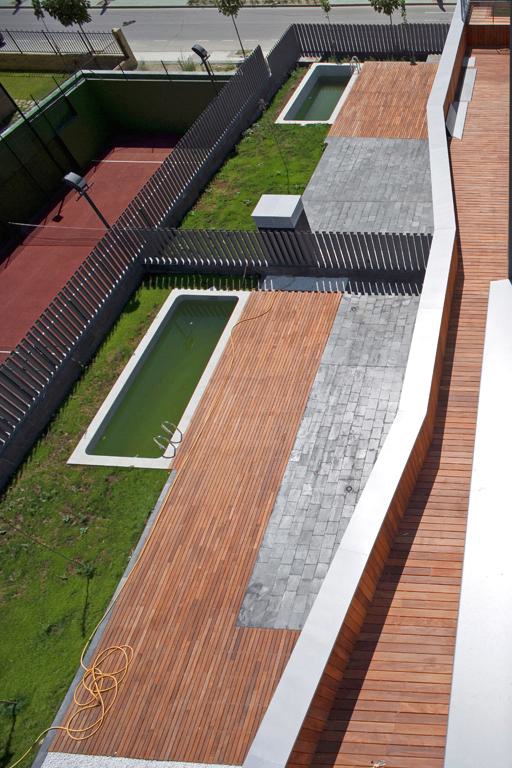
Prototipo Periférico Nº2 is constructed upon a regular concrete frame, having used the excavation earth to shape the landscaping outside, in a literal operation of recycling. All the facades are modulated to a single width of prefabricated glass-reinforced concrete white panels (GRC) which is left exposed and untreated. This has provided a fast and dry process of construction, eliminating workforce and trades. The exterior walls are deliberately wide so they contain most of the ducts and installations besides the structure. This depth also permits a profound repeated window, also in one single size, self-protected from the strong Madrid sunshine.
The roof is covered in zinc plates which go around parts of the facades in the upper levels. This is designed to produce a certain percentage of material variation imposed by local restrictions. This negotiation between materials translates parts of the internal order to the outside, but is also viewed as representing the necessary negotiation between public, private, architectural and market forces the project has tried to make visible.
General information
Peripheral Prototype Nº2
YEAR
Status
Built
Option to visit
Address
St. Mar Adriático,
28221 Majadahonda - Madrid
Latitude: 40.46661
Longitude: -3.85995
Classification
Built area
Awards
Involved architects
Involved architectural firms
Information provided by
EUMies Award
Location
https://serviciosdevcarq.gnoss.com/https://serviciosdevcarq.gnoss.com//imagenes/Documentos/imgsem/98/980d/980d6b6c-6495-4e6e-b9ce-ae18854fe77e/00e67ddc-fb7b-4c0a-a877-526c75c2acfc.jpg, 0000002820/209-2079.jpg
https://serviciosdevcarq.gnoss.com/https://serviciosdevcarq.gnoss.com//imagenes/Documentos/imgsem/98/980d/980d6b6c-6495-4e6e-b9ce-ae18854fe77e/bcf7bb15-d6b9-4b39-9746-a2f4931a5f53.jpg, 0000002820/ACUE2009_21_PROTOTIPO_Subliminal_02.jpg
https://serviciosdevcarq.gnoss.com/https://serviciosdevcarq.gnoss.com//imagenes/Documentos/imgsem/98/980d/980d6b6c-6495-4e6e-b9ce-ae18854fe77e/4fb5e565-ee42-4e5b-991a-adb4025cbb41.jpg, 0000002820/209-1070.jpg
https://serviciosdevcarq.gnoss.com/https://serviciosdevcarq.gnoss.com//imagenes/Documentos/imgsem/98/980d/980d6b6c-6495-4e6e-b9ce-ae18854fe77e/0317a4f1-fb5f-464d-a144-a560e92659f0.jpg, 0000002820/209-1998.jpg
https://serviciosdevcarq.gnoss.com/https://serviciosdevcarq.gnoss.com//imagenes/Documentos/imgsem/98/980d/980d6b6c-6495-4e6e-b9ce-ae18854fe77e/5eecf8ad-2976-4475-a7bb-8f799fb10625.jpg, 0000002820/209-2117.jpg
https://serviciosdevcarq.gnoss.com//imagenes/Documentos/imgsem/98/980d/980d6b6c-6495-4e6e-b9ce-ae18854fe77e/18c31a38-8a70-42be-98d9-c4968187106b.jpg, 0000002820/209-1073.jpg
https://serviciosdevcarq.gnoss.com//imagenes/Documentos/imgsem/98/980d/980d6b6c-6495-4e6e-b9ce-ae18854fe77e/7acb88c7-8f7c-4bc1-b03e-8afc31dbee13.jpg, 0000002820/209-1074.jpg
https://serviciosdevcarq.gnoss.com//imagenes/Documentos/imgsem/98/980d/980d6b6c-6495-4e6e-b9ce-ae18854fe77e/0beb9e0f-bb66-4d6d-b608-c7893f97e262.jpg, 0000002820/209---Peripheral-Prototype-No2209-(1).jpg
https://serviciosdevcarq.gnoss.com//imagenes/Documentos/imgsem/98/980d/980d6b6c-6495-4e6e-b9ce-ae18854fe77e/3e405355-c20e-43f4-8744-80cfc9bfd1c9.jpg, 0000002820/209---Peripheral-Prototype-No2209-(2).jpg
https://serviciosdevcarq.gnoss.com//imagenes/Documentos/imgsem/98/980d/980d6b6c-6495-4e6e-b9ce-ae18854fe77e/7339734b-4d3d-4142-8b30-2f808ccefba8.jpg, 0000002820/209-1072.jpg
