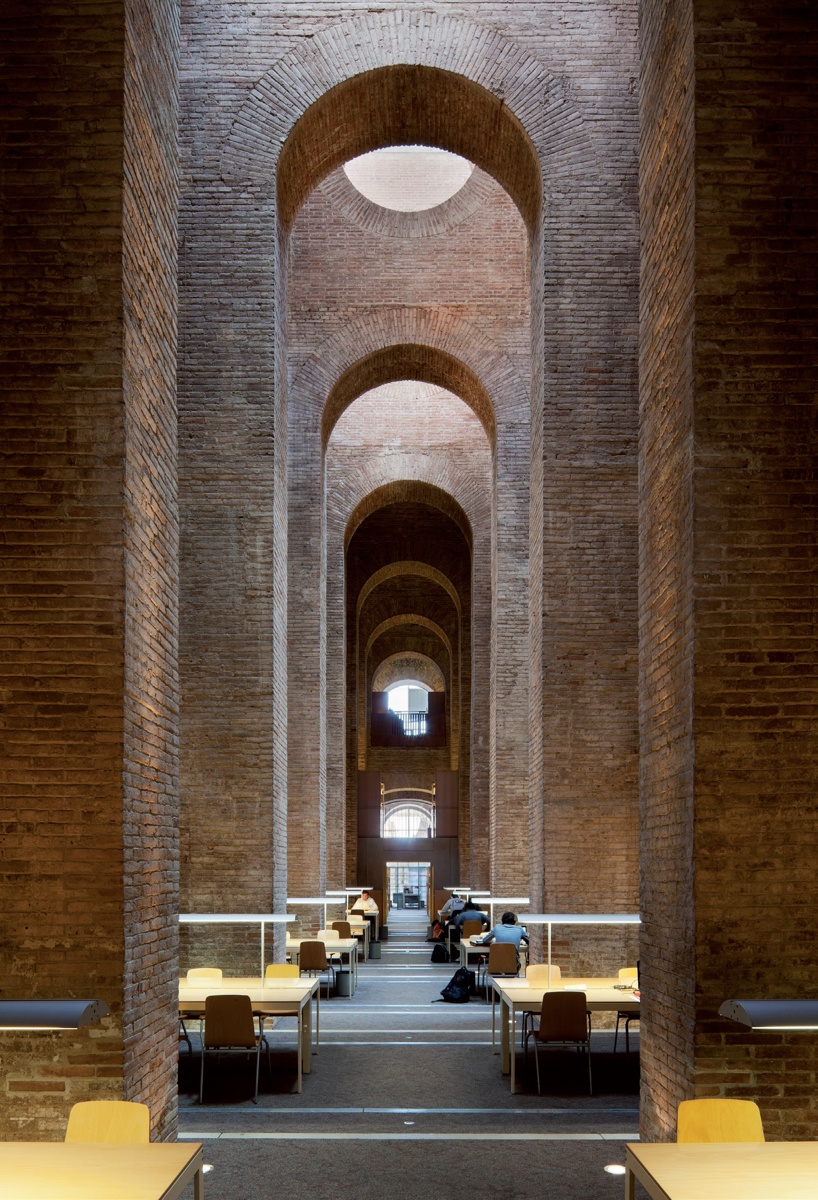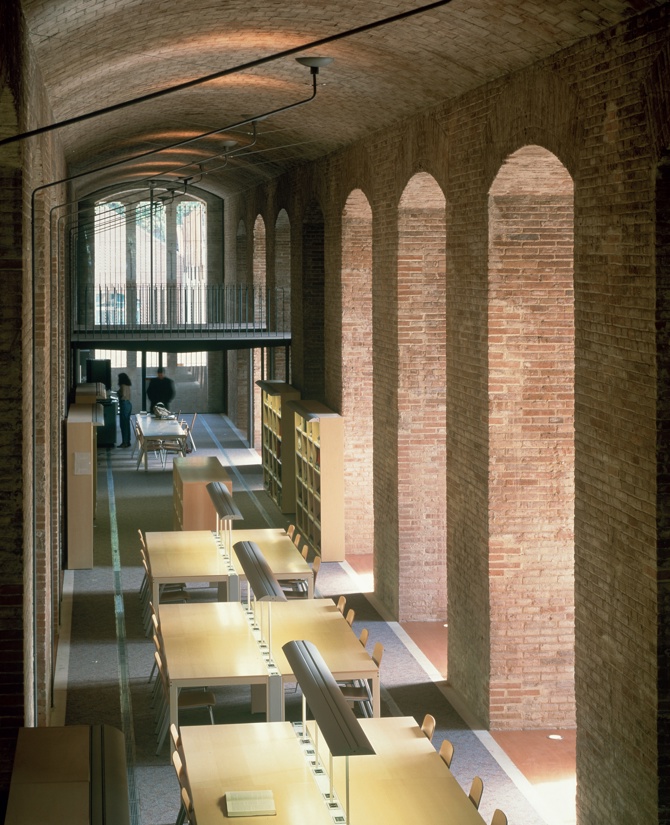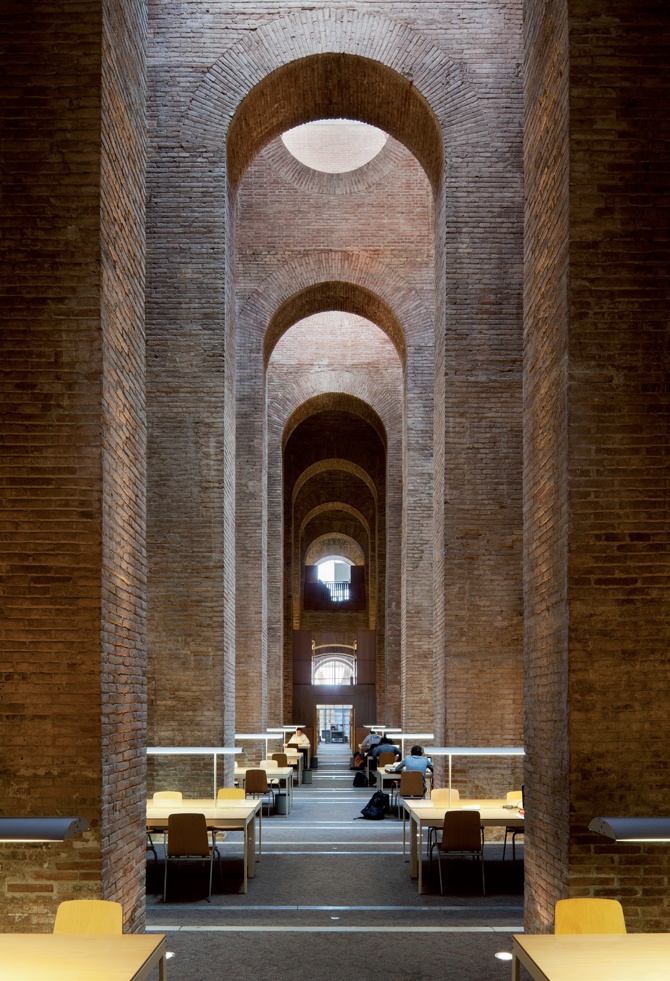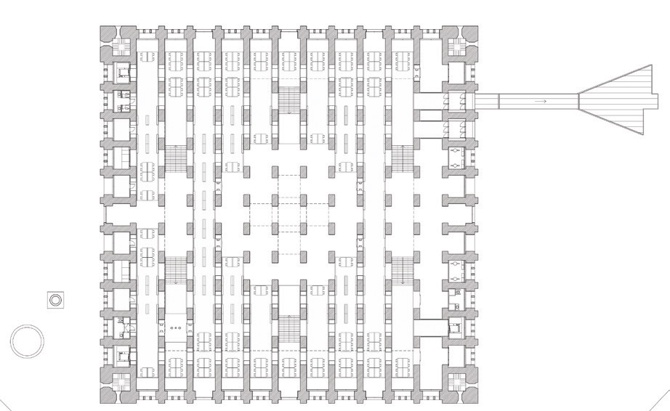Loading...
The reservoir built by Josep Fontseré in 1874 combines the virtues of good construction, the ability to adapt to changing uses and the capacity to understand and improve the place where it is located. A magnificent example of good architecture. The building was in perfect physical condition after it was used as a pavilion at the 1888 International Fair and subsequently housed a hospital, a municipal warehouse, a film set and also became an important resting place for numerous migratory birds.
The project proposed to demolish all the interior partitions, the central part of the intermediate slab, and to open five skylights in the geometric centre of the roof that would balance the perimeter light and establish a visual and kaleidoscopic relationship between the interior and the roof. For safety reasons, the large mass of water that was planned to be stored was never allowed to reach the upper edge of the reservoir and the new proposal replaced it with a thin sheet of water at the top. It thus improved the old image of the permanently half-empty basin and solved the problem of vertical loads, seismic actions and watertightness by reducing the weight and forming an intermediate safety chamber between the bottom of the new tank and the old one.
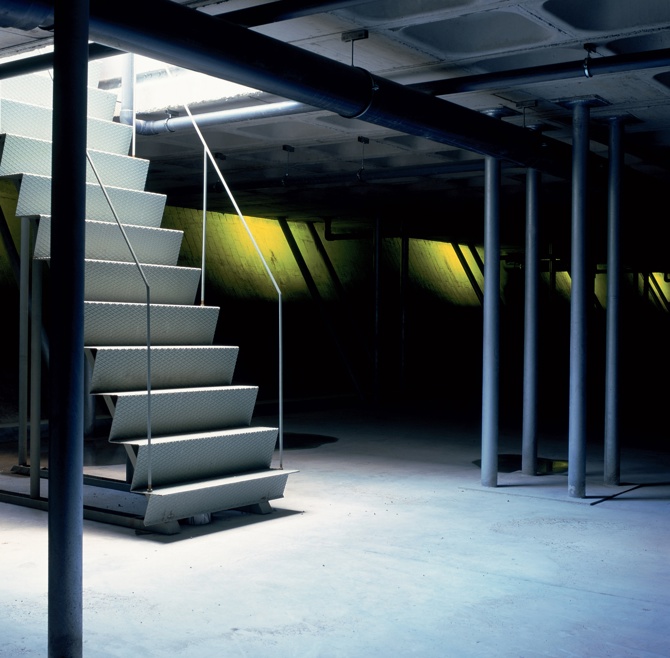
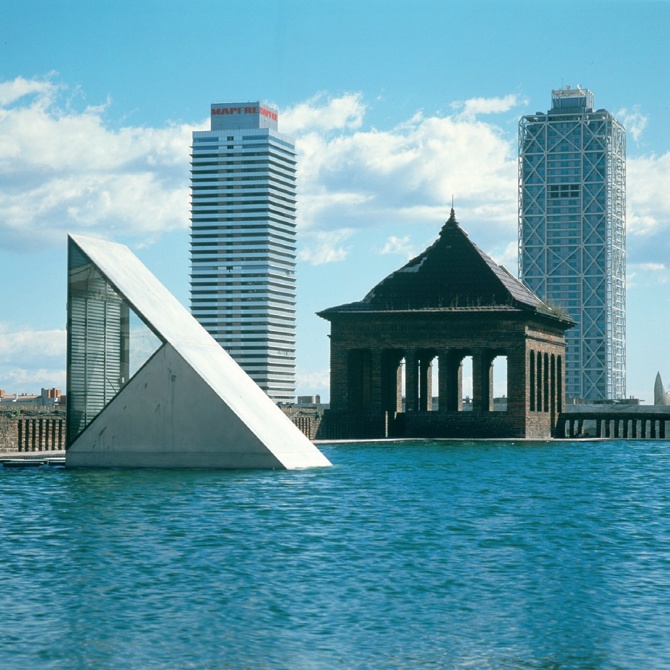
Inside, two elaborate precast concrete elements, one as a floor slab and the other as a support, organised discontinuous mezzanines at a height of 3 m above the floor of the hall. Treated as furniture within the enormous space, they increased the area of use, contained all the bulky installations the building required and gave rise to a great diversity of reading spaces, from very secluded and homely to others with wider views and spectacular heights.
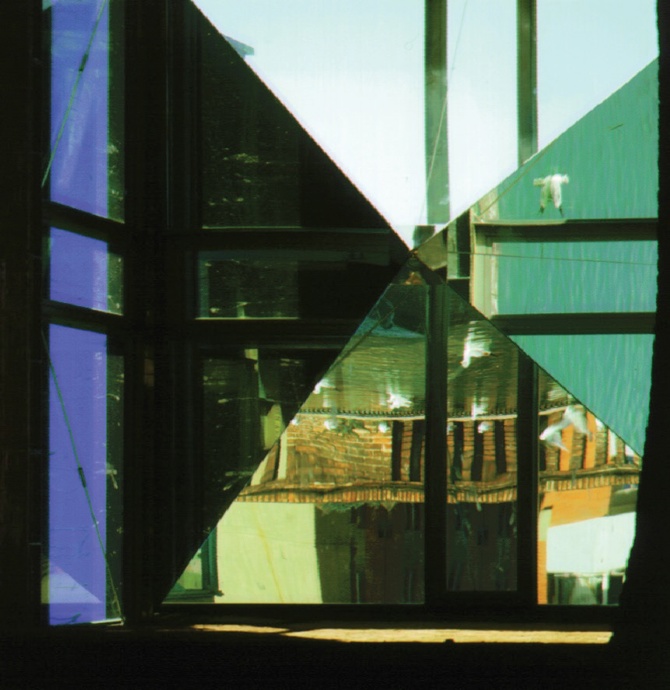
With the exception of the new skylights, everything, including the new pond, was delicately superimposed on the building without hurting it. Everything could be dismantled so that the original support would reappear intact. The search for the formal expression of this strategy guided the project in all its aspects. Once again an exercise in reflection on the relationship between architecture and decoration.
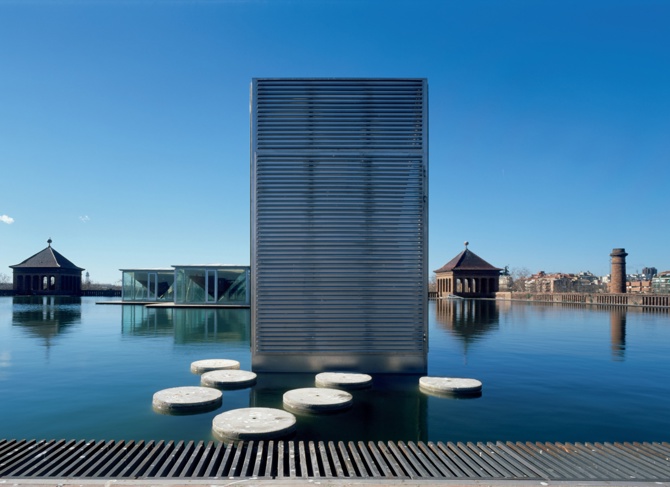
General information
Pompeu Fabra University Library. Adaptation of the Water Depot
YEAR
Status
Built
Option to visit
Address
St. Ramon Trias Fargas, 25
08005 Barcelona - Barcelona
Latitude: 41.390559035
Longitude: 2.1889584044
Classification
Built area
Awards
Involved architectural firms
Information provided by
MITMA
Website links
-
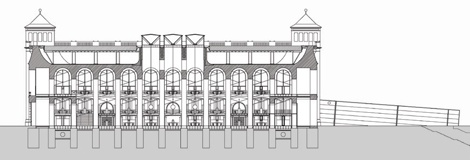
Clotet, Paricio & Associats -
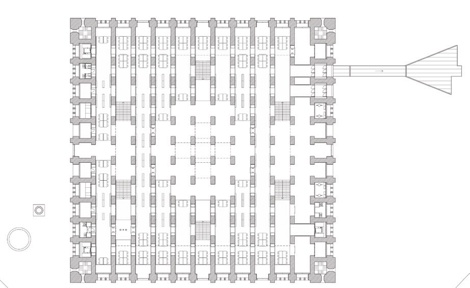
Clotet, Paricio & Associats -
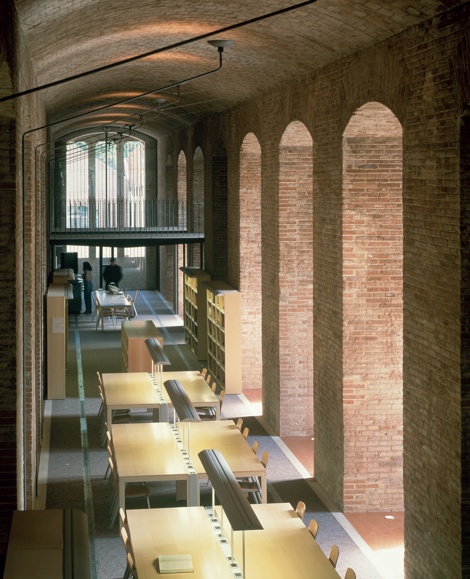
Lluís Casals
Location
Itineraries
https://serviciosdevcarq.gnoss.com/https://serviciosdevcarq.gnoss.com//imagenes/Documentos/imgsem/71/71a9/71a9e053-9350-4a37-ad5e-fe2f2f440d72/79698e20-d884-4644-91d6-aefec1d9d31e.jpg, 0000002939/biblioteca 6 .jpg
https://serviciosdevcarq.gnoss.com/https://serviciosdevcarq.gnoss.com//imagenes/Documentos/imgsem/71/71a9/71a9e053-9350-4a37-ad5e-fe2f2f440d72/92de5c94-53e1-494e-a15f-3d524f6b888b.jpg, 0000002939/biblioteca 1 .jpg
https://serviciosdevcarq.gnoss.com/https://serviciosdevcarq.gnoss.com//imagenes/Documentos/imgsem/71/71a9/71a9e053-9350-4a37-ad5e-fe2f2f440d72/3789ad92-2911-425f-8be1-9f73d0d7206d.jpg, 0000002939/biblioteca 2 .jpg
https://serviciosdevcarq.gnoss.com/https://serviciosdevcarq.gnoss.com//imagenes/Documentos/imgsem/71/71a9/71a9e053-9350-4a37-ad5e-fe2f2f440d72/0e7b4780-ac0b-4aa9-af5e-67b9836c174b.jpg, 0000002939/biblioteca 3 .jpg
https://serviciosdevcarq.gnoss.com/https://serviciosdevcarq.gnoss.com//imagenes/Documentos/imgsem/71/71a9/71a9e053-9350-4a37-ad5e-fe2f2f440d72/c6b4d570-b23e-4945-bea3-1ea26d3398d6.jpg, 0000002939/biblioteca 4 .jpg
https://serviciosdevcarq.gnoss.com/https://serviciosdevcarq.gnoss.com//imagenes/Documentos/imgsem/71/71a9/71a9e053-9350-4a37-ad5e-fe2f2f440d72/92b25919-34f3-4add-b96e-df32e5bea07c.jpg, 0000002939/biblioteca 5 .jpg
https://serviciosdevcarq.gnoss.com/https://serviciosdevcarq.gnoss.com//imagenes/Documentos/imgsem/71/71a9/71a9e053-9350-4a37-ad5e-fe2f2f440d72/2dbabc42-05e2-4e28-89d5-3f84361f38d9.jpg, 0000002939/biblioteca 8 .jpg
https://serviciosdevcarq.gnoss.com/https://serviciosdevcarq.gnoss.com//imagenes/Documentos/imgsem/71/71a9/71a9e053-9350-4a37-ad5e-fe2f2f440d72/84df1ea5-22c3-4cee-b867-d7d8022d0963.jpg, 0000002939/biblioteca 9 .jpg
https://serviciosdevcarq.gnoss.com/https://serviciosdevcarq.gnoss.com//imagenes/Documentos/imgsem/71/71a9/71a9e053-9350-4a37-ad5e-fe2f2f440d72/e5d0d6a8-cd96-4c06-b2c9-90f1bb0811a1.jpg, 0000002939/biblioteca 10 .jpg
https://serviciosdevcarq.gnoss.com//imagenes/Documentos/imgsem/71/71a9/71a9e053-9350-4a37-ad5e-fe2f2f440d72/e567d8ee-557f-466c-b3ee-c6c7be82dc04.jpg, 0000002939/biblioteca planta .jpg
https://serviciosdevcarq.gnoss.com//imagenes/Documentos/imgsem/71/71a9/71a9e053-9350-4a37-ad5e-fe2f2f440d72/d03ea7f5-61e1-44cc-a0b5-a56d33f4855f.jpg, 0000002939/biblioteca seccion .jpg
https://serviciosdevcarq.gnoss.com//imagenes/Documentos/imgsem/71/71a9/71a9e053-9350-4a37-ad5e-fe2f2f440d72/1cbd3bce-684b-489a-ba40-2657468a0237.jpg, 0000002939/biblioteca axonometria .jpg
https://serviciosdevcarq.gnoss.com//imagenes/Documentos/imgsem/71/71a9/71a9e053-9350-4a37-ad5e-fe2f2f440d72/337952c6-86b5-490e-8be5-79a168bd2ba2.jpg, 0000002939/biblioteca vista .jpg
