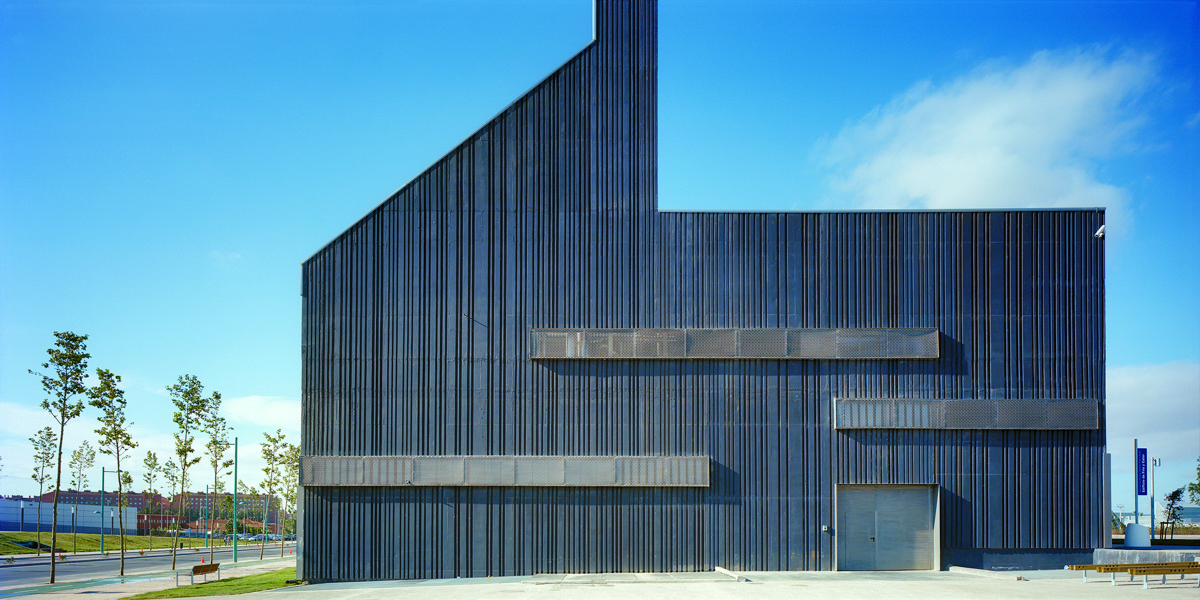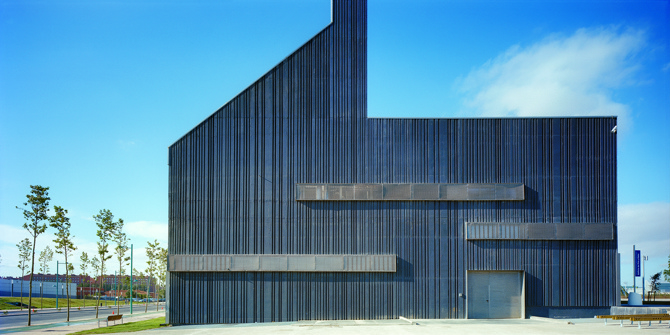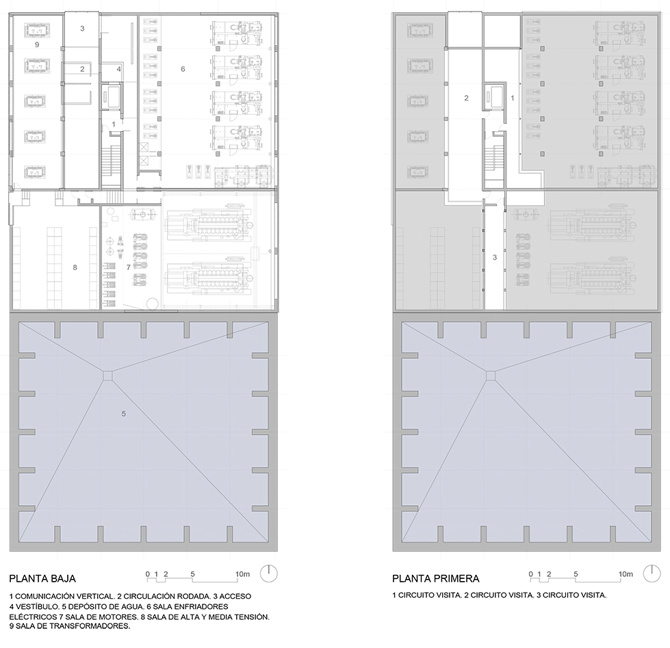Loading...
At the northern vertex of the Ranillas meander, two buildings, SET and DHC, are being built to house facilities related to the generation and transformation of energy with a very high level of both technical and urban requirements: they form a large part of the façade of the Metropolitan Water Park and are the first buildings at one of the strategic entrances to the city.
The DHC building is a facility that would normally be located on the outskirts of the city or in industrial environments, and which, in areas such as the Forum 2004 in Barcelona, adopts concealment strategies. However, we have chosen not to hide the installation: it is not possible to bury it due to the flooding of the site, while at the same time expressing our desire for visibility and urbanity.
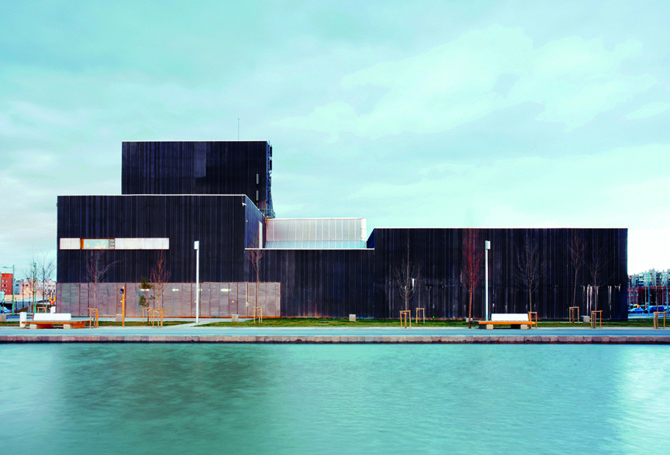
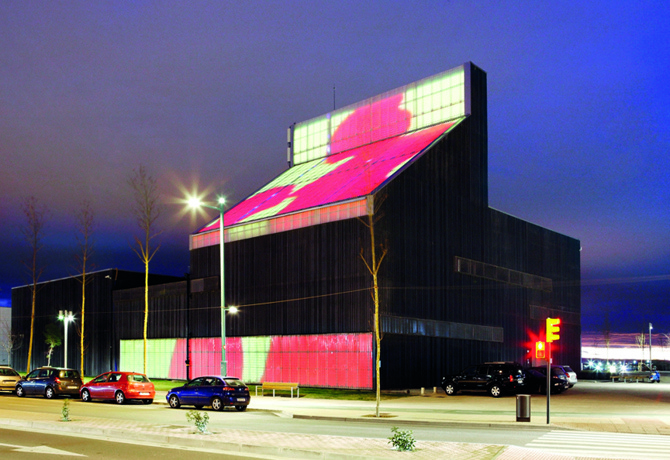
We adopted two strategies: to discipline it within the general volumetric arrangement and to make it comprehensible through the possibility of public access and the expression of its functioning to the outside. The aim of the installation is to optimise the production of heat and cold by centralising it, using the river water for cooling and co-generating electricity.
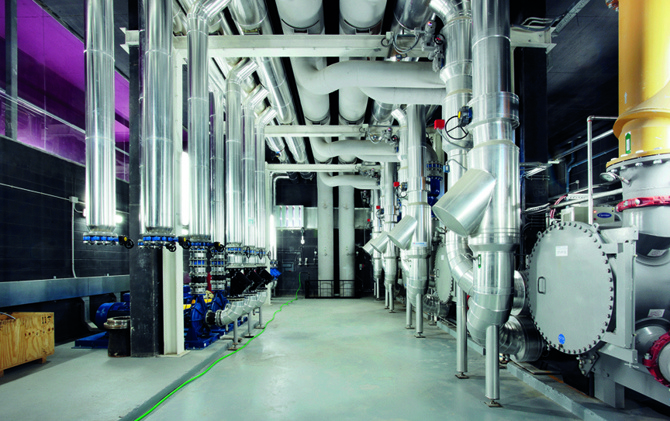
The reduction in energy consumption is 20% and some 20,000 tonnes of gas emission reduction compared to conventional systems. It consists of a large semi-buried water storage tank (11,000 m3) and an adjacent body containing the machinery. Pumps and heat exchangers are located in the second basement, transformers, motors and chillers on the ground floor, control and boilers (5 units of up to 60 tonnes each) on the second floor.
The building is made of fair-faced concrete, tinted dark grey on the inside and outside, with a 25 cm thick load-bearing skin structure.
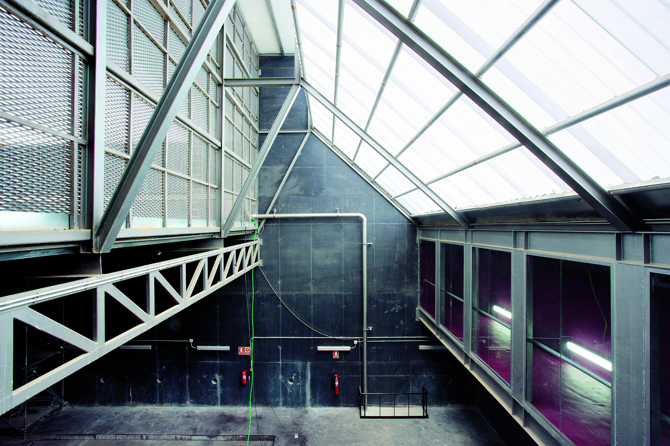
General information
Power plant
YEAR
Status
Built
Option to visit
Address
Ave. de José Atarés,
50015 Zaragoza - Zaragoza
Latitude: 41.67512168
Longitude: -0.898675799
Classification
Construction system
Structural shell of black tinted reinforced concrete with corrugated sheet metal formwork with deployè grille enclosures for ventilation and alveolar polycarbonate plates in the explosion zones, support for urban video-art screens.
Built area
Awards
Collaborators
Artec3, Maurici Ginés (Lighting and façade Medium)
Static, Gerardo Rodríguez (Structures)
BIS Arquitectos; David García (Structures)
Ingenieros consultores Grupo JG, Amalia Fuentes (Installations)
Involved architectural firms
Information provided by
aldayjover arquitectura y paisaje
-
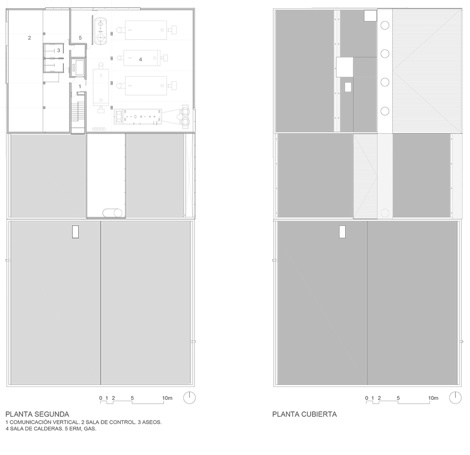
Planta segunda y cubierta - aldayjover arquitectura y paisaje -
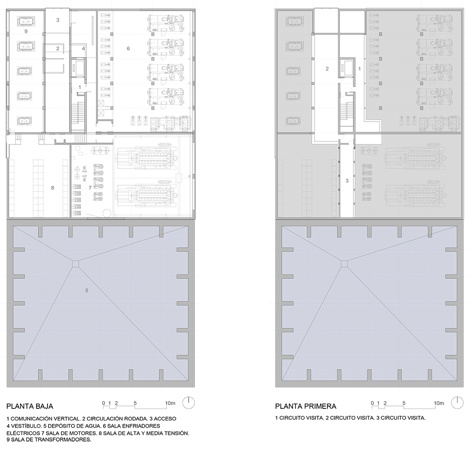
Planta Baja y Primera - aldayjover arquitectura y paisaje -

José Hevia
Location
https://serviciosdevcarq.gnoss.com/https://serviciosdevcarq.gnoss.com//imagenes/Documentos/imgsem/f7/f7ef/f7ef43ff-cfc4-4df1-abc7-da3cde0baf4d/7a71b549-8a41-4c31-aade-7034e0006026.jpg, 0000006088/central energia.jpg
https://serviciosdevcarq.gnoss.com/https://serviciosdevcarq.gnoss.com//imagenes/Documentos/imgsem/f7/f7ef/f7ef43ff-cfc4-4df1-abc7-da3cde0baf4d/0dd02611-a739-4282-b558-db05f1143a7c.jpg, 0000006088/Recorridos visitables.jpg
https://serviciosdevcarq.gnoss.com/https://serviciosdevcarq.gnoss.com//imagenes/Documentos/imgsem/f7/f7ef/f7ef43ff-cfc4-4df1-abc7-da3cde0baf4d/90645116-8280-4219-8ea3-2810be0bdd51.jpg, 0000006088/CENTRAL DE ENERGIA f2.jpg
https://serviciosdevcarq.gnoss.com/https://serviciosdevcarq.gnoss.com//imagenes/Documentos/imgsem/f7/f7ef/f7ef43ff-cfc4-4df1-abc7-da3cde0baf4d/5bb14ced-0951-45a4-845e-b23b2b0c7f3f.jpg, 0000006088/CENTRAL DE ENERGIA f3.jpg
https://serviciosdevcarq.gnoss.com/https://serviciosdevcarq.gnoss.com//imagenes/Documentos/imgsem/f7/f7ef/f7ef43ff-cfc4-4df1-abc7-da3cde0baf4d/46e6b835-69f2-4c1c-992e-ac1706cb4aff.jpg, 0000006088/CENTRAL DE ENERGIA f4.jpg
https://serviciosdevcarq.gnoss.com/https://serviciosdevcarq.gnoss.com//imagenes/Documentos/imgsem/f7/f7ef/f7ef43ff-cfc4-4df1-abc7-da3cde0baf4d/c94c3801-28bc-4c77-b912-b075b9c89f4e.jpg, 0000006088/JHEVIA1.jpg
https://serviciosdevcarq.gnoss.com/https://serviciosdevcarq.gnoss.com//imagenes/Documentos/imgsem/f7/f7ef/f7ef43ff-cfc4-4df1-abc7-da3cde0baf4d/66de5f8d-331a-4dc5-9913-096472595284.jpg, 0000006088/JHEVIA DHC secuencia.jpg
https://serviciosdevcarq.gnoss.com/https://serviciosdevcarq.gnoss.com//imagenes/Documentos/imgsem/f7/f7ef/f7ef43ff-cfc4-4df1-abc7-da3cde0baf4d/64f9d636-47c1-47fb-b40c-6a43d5abdff8.jpg, 0000006088/01-B-Z40-ESQUEMA funcionamiento FUENTE AESA.jpg
https://serviciosdevcarq.gnoss.com//imagenes/Documentos/imgsem/f7/f7ef/f7ef43ff-cfc4-4df1-abc7-da3cde0baf4d/ba3fd04e-c5d2-4523-a15f-e9790521bb78.jpg, 0000006088/PLANTA baja y 1 DHC.jpg
https://serviciosdevcarq.gnoss.com//imagenes/Documentos/imgsem/f7/f7ef/f7ef43ff-cfc4-4df1-abc7-da3cde0baf4d/de1bba3c-9ef0-4621-b23c-c1c1153f31f7.jpg, 0000006088/PLANTA 2 Y CUBIERTA DHC.jpg
https://serviciosdevcarq.gnoss.com//imagenes/Documentos/imgsem/f7/f7ef/f7ef43ff-cfc4-4df1-abc7-da3cde0baf4d/11af1766-dbb9-43e4-a07b-7e315698294f.jpg, 0000006088/SECCIONES DHC.jpg
https://serviciosdevcarq.gnoss.com//imagenes/Documentos/imgsem/f7/f7ef/f7ef43ff-cfc4-4df1-abc7-da3cde0baf4d/ee2dae18-fca9-4ff7-a939-00cac303f6bb.jpg, 0000006088/DETALLE CONSTRUCTIVO DHC.jpg
https://serviciosdevcarq.gnoss.com//imagenes/Documentos/imgsem/f7/f7ef/f7ef43ff-cfc4-4df1-abc7-da3cde0baf4d/20cd4182-1865-42e1-9920-9fc45efb05ba.jpg, 0000006088/01-B-Z40-Esquema recorridos visitables.jpg
