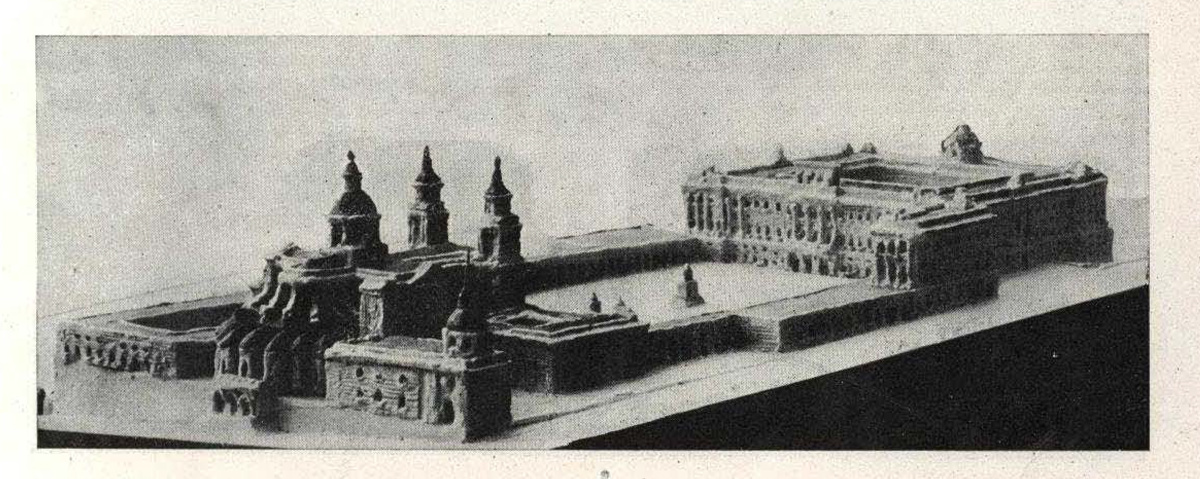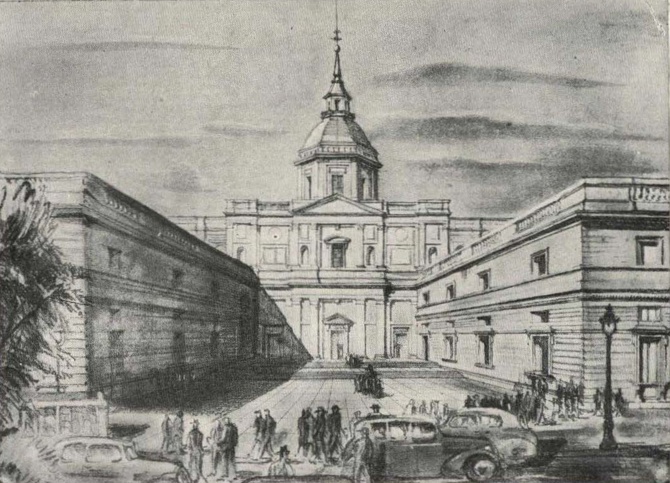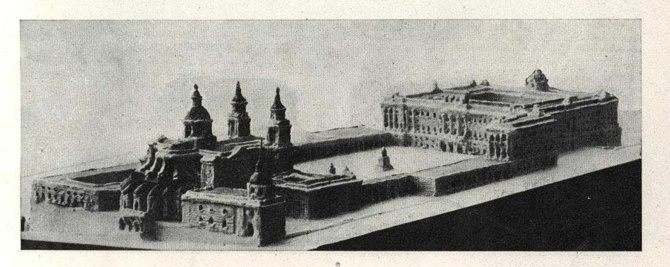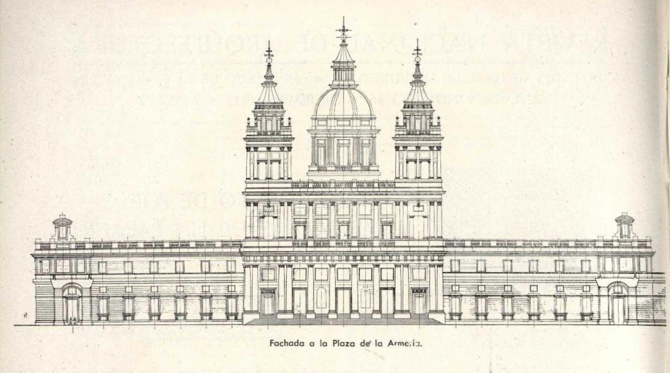Loading...
We have obviously changed the direction of all the new building that we are proposing, not to mention the style, but respecting everything that has been done and merging it with the new work. In summary and in broad outline, however, it is a classical one. Only in this way could we achieve the desired harmony with the great palace. What is more, this same harmony made it necessary to take into account the relationship between the heights of the two buildings, palace and cathedral, so that the continuity of the horizontal lines would not be broken. The cathedral's location, next to the palace on the banks of the Manzanares River and, therefore, in a prominent part of the typical Madrid skyline, which has lately come to be known as the façade of Madrid, made this even more necessary.
It would have been a grave mistake to place a tall Gothic cathedral on this compromising vantage point, with pointed arrows and a colossal dome, which would break, not only because of the disparity of style, but also because of the mere silhouette and height, the graceful line of the Madrid skyline, which follows dilated horizontals, interrupted only occasionally by the harmonious and full curve of the domes of Madrid. Thus, taking into account this serious problem of height, we have lowered the nave of the church to the imperative horizontal position of the palace.
Consequently, the interior, designed in the Gothic style, we have also altered it, proposing a lower nave, which, however, as we shall indicate later, is of the happiest proportions, better, in our opinion, than the one originally designed, and which, following too closely the French pattern, foreign to our soil, was too high in comparison with the classical cathedrals of Spain.
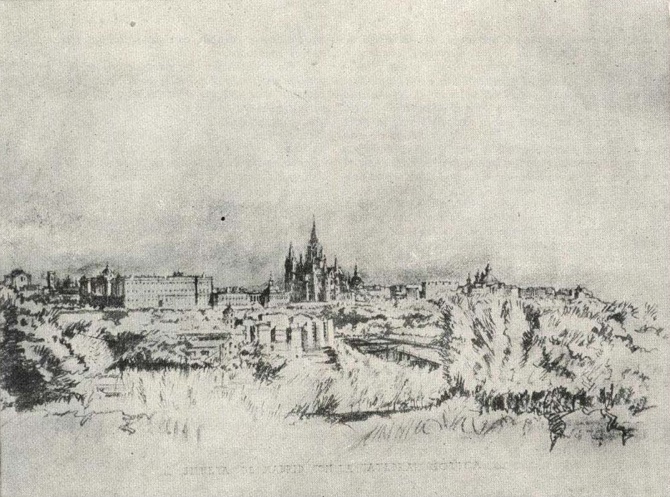
On the outside, we designed entirely new façades. Firstly, the main one in the Plaza de la Armería, the most important of all, for which we have sought the greatest monumentality, as required by the fact that it faces the great south façade of the palace, we have designed it with two superimposed orders and continuous lines, with an energetic and forceful composition, so that it could withstand the proximity of the great mass of the palace without being undermined and dwarfed.
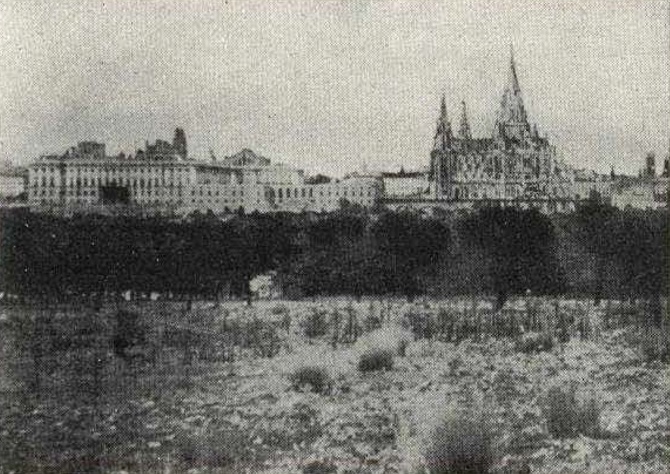
General information
Preliminary project for the completion of the Almudena church in Madrid
YEAR
Address
St. Bailén, 10
28013 Madrid - Madrid
Latitude: 40.415559088
Longitude: -3.714412011
Classification
Built area
Awards
Information provided by
MITMA
-
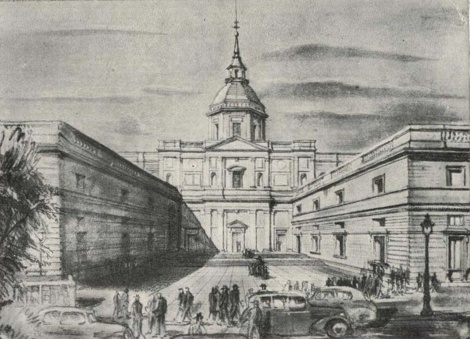
Ministerio de Fomento (1944). Revista Nacional de Arquitectura (nº 36) -
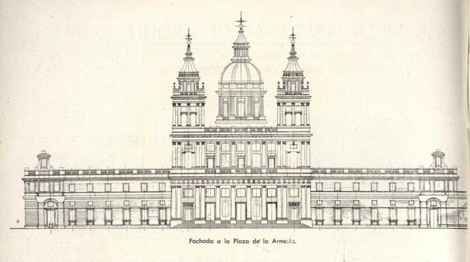
Ministerio de Fomento (1944). Revista Nacional de Arquitectura (nº 36) -
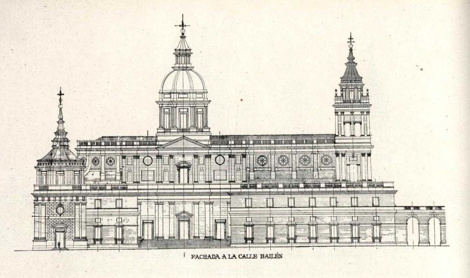
Ministerio de Fomento (1944). Revista Nacional de Arquitectura (nº 36)
Location
https://serviciosdevcarq.gnoss.com/https://serviciosdevcarq.gnoss.com//imagenes/Documentos/imgsem/64/64c3/64c3bc93-291b-4812-8558-e3fdafa1611e/9ea40c6f-b9e1-41eb-8da2-685c4ee41b6e.jpg, 0000035599/PNA_1944_im 4.jpg
https://serviciosdevcarq.gnoss.com/https://serviciosdevcarq.gnoss.com//imagenes/Documentos/imgsem/64/64c3/64c3bc93-291b-4812-8558-e3fdafa1611e/80eeef63-46f9-438b-a8e7-6f7c1e1a6ac4.jpg, 0000035599/PNA_1944_im 1.jpg
https://serviciosdevcarq.gnoss.com/https://serviciosdevcarq.gnoss.com//imagenes/Documentos/imgsem/64/64c3/64c3bc93-291b-4812-8558-e3fdafa1611e/fe6875b2-26c9-4edd-8cbb-b6fea3d9ed10.jpg, 0000035599/PNA_1944_im 14 .jpg
https://serviciosdevcarq.gnoss.com/https://serviciosdevcarq.gnoss.com//imagenes/Documentos/imgsem/64/64c3/64c3bc93-291b-4812-8558-e3fdafa1611e/ab59ce70-0384-4501-a9f3-d417dd749813.jpg, 0000035599/PNA_1944_im 15.jpg
https://serviciosdevcarq.gnoss.com//imagenes/Documentos/imgsem/64/64c3/64c3bc93-291b-4812-8558-e3fdafa1611e/5c9cd4a9-4f92-4b15-bab3-9f73a2ebe0a1.jpg, 0000035599/PNA_1944_im 2.jpg
https://serviciosdevcarq.gnoss.com//imagenes/Documentos/imgsem/64/64c3/64c3bc93-291b-4812-8558-e3fdafa1611e/fd6e2d9f-7b03-492e-acb7-40da7bcb2e95.jpg, 0000035599/PNA_1944_im 5.jpg
https://serviciosdevcarq.gnoss.com//imagenes/Documentos/imgsem/64/64c3/64c3bc93-291b-4812-8558-e3fdafa1611e/7d1fe597-e84d-4736-bf37-d9e81ce1e283.jpg, 0000035599/PNA_1944_im 3.jpg
https://serviciosdevcarq.gnoss.com//imagenes/Documentos/imgsem/64/64c3/64c3bc93-291b-4812-8558-e3fdafa1611e/fc5c7c43-c44a-4986-a832-b8fd7834b3de.jpg, 0000035599/PNA_1944_im 7.jpg
https://serviciosdevcarq.gnoss.com//imagenes/Documentos/imgsem/64/64c3/64c3bc93-291b-4812-8558-e3fdafa1611e/efbd324b-fad7-4340-8f41-8f33f3e2de4e.jpg, 0000035599/PNA_1944_im 8.jpg
https://serviciosdevcarq.gnoss.com//imagenes/Documentos/imgsem/64/64c3/64c3bc93-291b-4812-8558-e3fdafa1611e/9c38724d-2a9d-4c5c-b339-eff13ee2d81b.jpg, 0000035599/PNA_1944_im 9.jpg
https://serviciosdevcarq.gnoss.com//imagenes/Documentos/imgsem/64/64c3/64c3bc93-291b-4812-8558-e3fdafa1611e/eb55cdc7-64d6-40fc-9607-2f3a0a5b96f6.jpg, 0000035599/PNA_1944_im 10.jpg
https://serviciosdevcarq.gnoss.com//imagenes/Documentos/imgsem/64/64c3/64c3bc93-291b-4812-8558-e3fdafa1611e/8e1c6f5f-e994-4017-8c56-44c7a06eeb0e.jpg, 0000035599/PNA_1944_im 11.jpg
https://serviciosdevcarq.gnoss.com//imagenes/Documentos/imgsem/64/64c3/64c3bc93-291b-4812-8558-e3fdafa1611e/3d87f794-4437-4268-9d4a-0e68a7fe517c.jpg, 0000035599/PNA_1944_im 6.jpg
