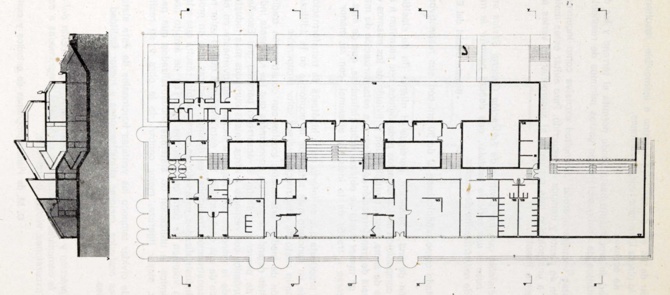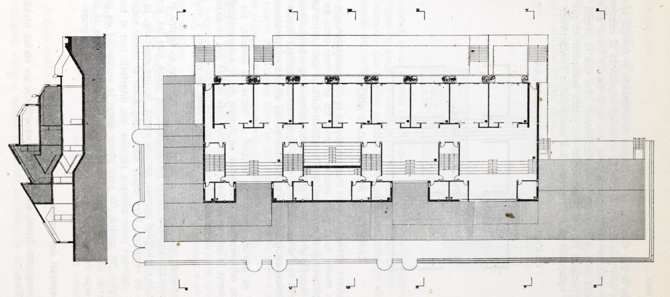Loading...
General proposal

The present project is not subject to any local physical constraints because its intention and field of validity are closer to those of a model than to those of a realisation, a particular solution to general and particular problems, where it is more difficult to discern universal characters from particular premises. We consider that in the face of a new General Law on Education, which aims to profoundly transform the country's social and cultural structures, breaking with established models, oriented more towards "the formation of attitudes and criteria in students than the memorisation of facts and concrete situations", the most coherent and operative response of a group of architecture professionals is to translate the general objectives of this law into spatial language.
For this reason, the project aims to provide information on a possible solution, trying to comply as far as possible with the conceptual and functional requirements of this new pedagogical form, making it an additional motivation for the pupil. Despite this generalising character, it indicates structural and setting possibilities that today's technology allows. From this hypothesis, two other hypotheses emerge that shape the proposal: structural clarity - modulation.

In order to obtain a greater degree of freedom in the possible retrofitting of the building, a linear scheme has been used, which has the following advantages:
- Circulation clarity. Motion is always linear.
- Homogeneous treatment in terms of orientations, visualisations, etc.
- Use of a static and immovable service axis, leaving the rest of the floor free for reorganisation.
- Clarity of access.
- Possibility of growth as far as the land and other configuration constraints allow, with minimal redevelopment costs.
In contrast to these advantages, the excessive length appears as a disadvantage due to the occupation of floor space and travel times. To avoid this inconvenience, we have arrived at a more compact solution by superimposing the same linear layout on several levels. (...) The 30 cm module and its respective multiples have been adopted as the base module. The use of a modulation pursues the same aim of classifying the organisation and composition of the pedagogical spaces, which in turn allows the operations of addition, subtraction, multiplication and division of the same in the various transformation hypotheses. Also, standardisation of measurements can lead to lower cost of industrialisable objects, which would otherwise have to be made through the cottage industry, with its lower output.
The second proposition inferred from the transformation scenario was the need for a more contemporary concept of building economics through the construction cost versus recoverable value binomial. The use of local craftsmanship in traditional construction is no longer more economical than highly industrialised construction, and it is to be expected that, given the parallel economic development of Spain with respect to other more industrialised European countries, the cost of labour will have a negative impact on the economic value of a construction project. If we add to this the fact that the recoverable value of a traditional construction is minimal, while in metallised and industrialised products, this value is considerable, it turns out that in the long run and for the large volume of work proposed by this national law, it is more economical to use industrialised systems that allow for greater speed, greater lightness, better control of the work and its execution by technicians. The functional advantages of this system should not be forgotten either, as it allows for better finishes, better air conditioning and easier transformations. (...)
General information
Prototype of a General Basic Education Centre
YEAR
Option to visit
Address
Classification
Built area
Awards
Information provided by
MITMA
https://serviciosdevcarq.gnoss.com/https://serviciosdevcarq.gnoss.com//imagenes/Documentos/imgsem/ad/ad0c/ad0c8fbc-7a91-46c7-9c64-3f09f5e3ddfb/068d291d-54fa-4898-98df-18ea18e9be2f.jpg, 0000037257/PNA_1971_im 2.jpg
https://serviciosdevcarq.gnoss.com//imagenes/Documentos/imgsem/ad/ad0c/ad0c8fbc-7a91-46c7-9c64-3f09f5e3ddfb/63c895a6-9189-4c95-bfcb-fc6f84aea065.jpg, 0000037257/PNA_1971_im 3.jpg
https://serviciosdevcarq.gnoss.com//imagenes/Documentos/imgsem/ad/ad0c/ad0c8fbc-7a91-46c7-9c64-3f09f5e3ddfb/9fdc505c-e668-4a2d-8fa9-11df2e00cb34.jpg, 0000037257/PNA_1971_im 4.jpg
https://serviciosdevcarq.gnoss.com//imagenes/Documentos/imgsem/ad/ad0c/ad0c8fbc-7a91-46c7-9c64-3f09f5e3ddfb/f66e6f9f-e06e-4820-acf7-4361f3e81ac2.jpg, 0000037257/PNA_1971_im 5.jpg
https://serviciosdevcarq.gnoss.com//imagenes/Documentos/imgsem/ad/ad0c/ad0c8fbc-7a91-46c7-9c64-3f09f5e3ddfb/cbfc32a6-9a89-4217-bc5a-e4858b22e8f9.jpg, 0000037257/revista-arquitectura-1971-n156-001.jpg
https://serviciosdevcarq.gnoss.com//imagenes/Documentos/imgsem/ad/ad0c/ad0c8fbc-7a91-46c7-9c64-3f09f5e3ddfb/47ca1c0f-f84f-4a3f-8831-067f23843fab.jpg, 0000037257/revista-arquitectura-1971-n156-0002.jpg
https://serviciosdevcarq.gnoss.com//imagenes/Documentos/imgsem/ad/ad0c/ad0c8fbc-7a91-46c7-9c64-3f09f5e3ddfb/8240bd19-7235-4bbc-bdda-cc05d188c26b.jpg, 0000037257/revista-arquitectura-1971-n156-0004.jpg
https://serviciosdevcarq.gnoss.com//imagenes/Documentos/imgsem/ad/ad0c/ad0c8fbc-7a91-46c7-9c64-3f09f5e3ddfb/680066ed-b6b8-4c22-b3f9-442a1931f0a5.jpg, 0000037257/revista-arquitectura-1971-n156-0003 a.jpg
https://serviciosdevcarq.gnoss.com//imagenes/Documentos/imgsem/ad/ad0c/ad0c8fbc-7a91-46c7-9c64-3f09f5e3ddfb/bef90d6f-410b-445c-baec-b3245effc097.jpg, 0000037257/revista-arquitectura-1971-n156-0003.jpg
https://serviciosdevcarq.gnoss.com//imagenes/Documentos/imgsem/ad/ad0c/ad0c8fbc-7a91-46c7-9c64-3f09f5e3ddfb/d41b2149-77a1-45e3-a0b5-9d249cd33049.jpg, 0000037257/revista-arquitectura-1971-n156-0005.jpg








