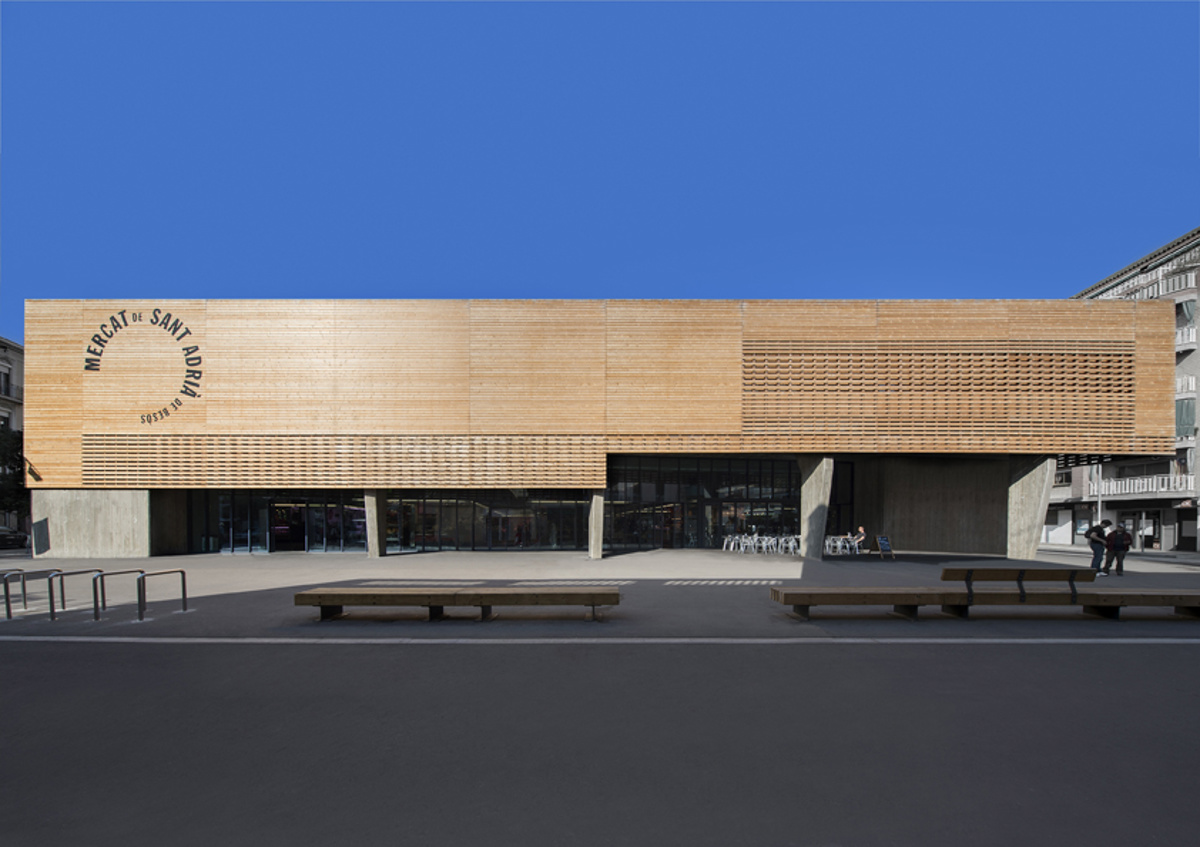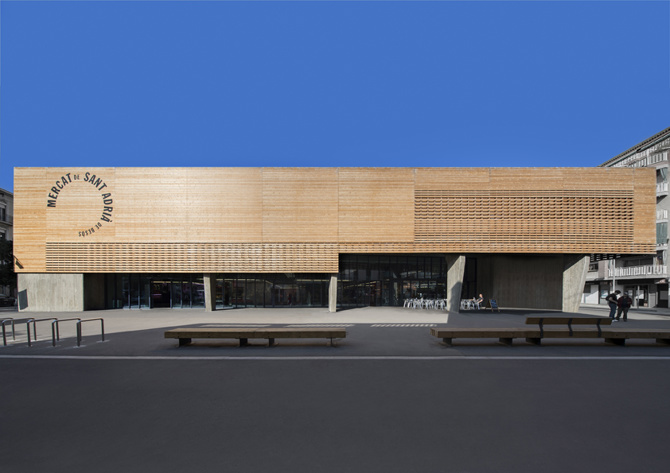Loading...
The new Public Market in Sant Adrià de Besòs tries to offer a contemporary reinterpretation of the traditional Mediterranean market space while responding to present functional requirements and accommodating a series of additional programmes.The proposal presents itself as a covered plaza that adds a new form of collective space to the city. Public markets constitute privileged spaces of exchange in the city and they can be understood as built extensions of public space. The new Public Market in Sant Adrià de Besòs is located in the historic centre of the city and the demolition of the previous market building offered a unique opportunity to reclaim the space of the old Market Square. The new market tries to offer a covered plaza to the city. Thus, the building has been designed to achieve a great continuity with the city and the feeling of public space entering the market and capturing its life.
Once the decision of creating a covered plaza is assumed as the driving idea of the project, the efforts are centred on the design of the roof. We proposed a thick roof: thick enough to house an additional programme not required in the competition brief. This roof/first floor contains the supermarket, the market offices and a space with a built-in kitchen to accommodate lectures and cooking courses. Four large skylights cross this level and provide natural light to the market, which occupies the ground floor.
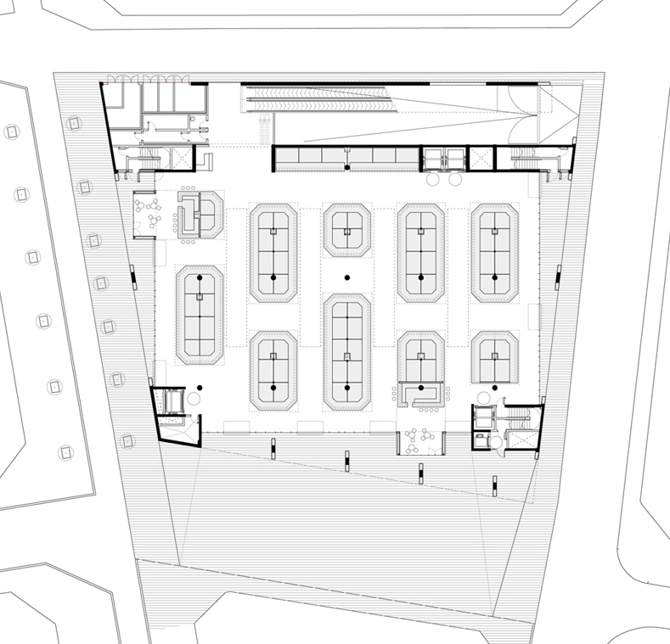
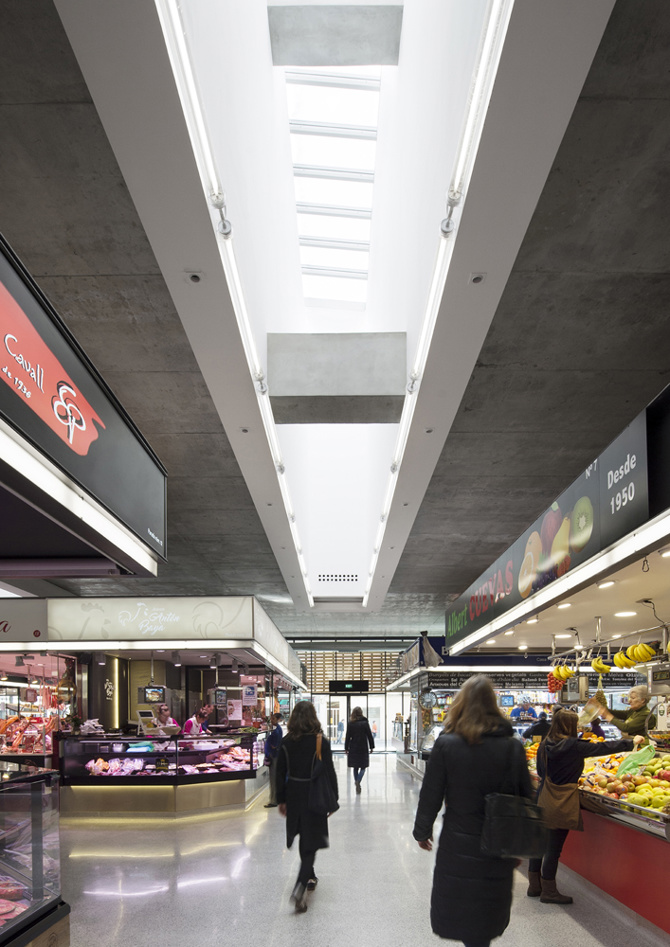
Additionally, there are two underground levels. The upper one houses the loading area, spaces for storage and cold storage, changing rooms and other ancillary spaces of the market, while the lower one houses a car park. The understanding of the market as a covered plaza, together with the large spans required for the loading dock in the first underground level, were both the main challenge and the main opportunity for the project. In the competition entry, the market was covered by a system of four metre deep Vierendeel trusses that required very few columns. The four metre high space thus generated could be inhabited and in the competition entry we proposed a series of spaces for educational and leisure activities linked to the production, elaboration and consumption of food.
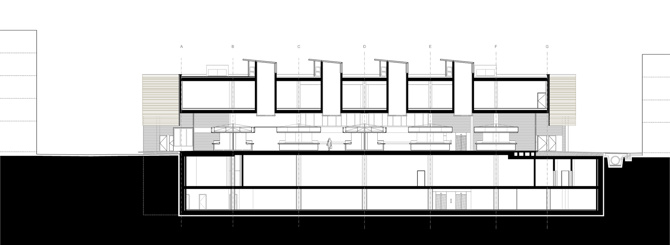
The city council's decision to locate a supermarket in the first floor introduced a new series of challenges to the project. Four large skylights are punched out of the upper level and provide natural ventilation and light to the circulation corridors in the market below. These skylights also connect the market with the rooftop and contain the air conditioning ducts. Thus, the market ceiling is completely free from service elements as the artificial lighting is displayed along the perimeter of the market stalls.
The structure, in reinforced concrete, negotiates different conditions at each level. In the underground levels it requires large spans to accommodate the parking spaces and the loading docks. In the ground level, it has to allow for the organization of the stalls and the customers' movements and, in the upper level, for the supermarket. The skylights are equipped with automated control systems which significantly reduce energy consumption and allows the market to achieve thermal comfort without the use of mechanical air conditioning systems for several months of the year.
A very reduced palette of materials is used throughout the whole design and only three materials were used for the finishes: concrete, glass and wood. A single cladding material, thermally modified wood, unifies the upper level. This wooden cladding drops down on the facades with higher sun exposure transforming itself into a latticework which protects fresh produce from direct sunlight. The wooden formwork leaves its imprint on the concrete walls, giving them a specific texture, and anticipates the future of the wooden cladding as it will eventually turn grey.
General information
Public Market in Sant Adrià de Besòs
YEAR
Status
Built
Option to visit
Address
Sq. del Mercat,
08930 Sant Adria de Besos - Barcelona
Latitude: 41.432059998
Longitude: 2.2174608996
Classification
Built area
Awards
Information provided by
manrique planas arquitectes slp
EUMies Award
Location
https://serviciosdevcarq.gnoss.com/https://serviciosdevcarq.gnoss.com//imagenes/Documentos/imgsem/ed/ed95/ed95d2a4-4b80-42f1-9ba3-01145fbd1ca2/7b23984c-1c10-45f0-a999-8ee48417c1ff.jpeg, 0000001326/ACUE2017_15_MERCADO_Planas_01.jpeg
https://serviciosdevcarq.gnoss.com/https://serviciosdevcarq.gnoss.com//imagenes/Documentos/imgsem/ed/ed95/ed95d2a4-4b80-42f1-9ba3-01145fbd1ca2/066db070-9591-4077-9c46-863fe2a15064.jpeg, 0000001326/ACUE2017_15_MERCADO_Planas_02.jpeg
https://serviciosdevcarq.gnoss.com//imagenes/Documentos/imgsem/ed/ed95/ed95d2a4-4b80-42f1-9ba3-01145fbd1ca2/5f458baa-1975-4f07-94fc-8b0993f2b9c9.jpg, 0000001326/m_pl2.jpg
https://serviciosdevcarq.gnoss.com//imagenes/Documentos/imgsem/ed/ed95/ed95d2a4-4b80-42f1-9ba3-01145fbd1ca2/d7223fb0-c004-45e1-894c-82af8437eae5.jpg, 0000001326/m_st.jpg
https://serviciosdevcarq.gnoss.com//imagenes/Documentos/imgsem/ed/ed95/ed95d2a4-4b80-42f1-9ba3-01145fbd1ca2/d3af2953-34f7-4e38-a374-1492a1e42f61.jpg, 0000001326/m_sec_const2.jpg
