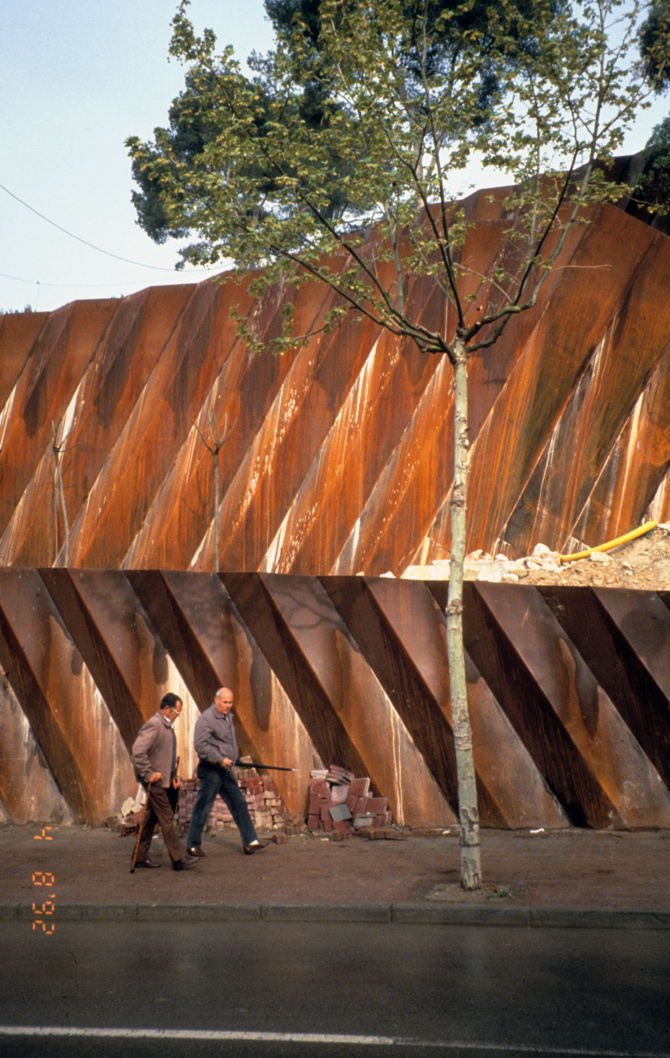Loading...
One kilometre of pedestrian ramps zigzags up to conquer the castle from the city centre. The formwork of the retaining walls are folded Corten steel plates that form the railings by protruding from the pavement.

In order for the steel plates to fit together, the folds had to be inclined relative to the sides at a relatively small angle, which varied according to the radius of curvature of the ramp. That was impossible to draw with the means of the time, so we used computers for the first time for the project, with a spreadsheet defining the dimensions of each piece.

General information
Ramp to Castelldefels Castle
YEAR
Status
Built
Option to visit
Address
Sq. del castell, 1
08860 Castelldefels - Barcelona
Latitude: 41.283534062
Longitude: 1.978757694
Classification
Building materials
Built area
Awards
Collaborators
Arcadio de Bobes - Toni Tribó (Installations)
Prodeycon (Construction company)
Xavier Bonet (Technical architect)
Ferran Ballesteros (Agricultural engineering)
Involved architectural firms
Information provided by
José Antonio Martínez Lapeña & Elías Torres Architects
-

Plan and elevation of ramps - Martínez Lapeña - Torres Arquitectos -

Martínez Lapeña - Torres Arquitectos -

Martínez Lapeña - Torres Arquitectos -

Martínez Lapeña - Torres Arquitectos
Location
https://serviciosdevcarq.gnoss.com/https://serviciosdevcarq.gnoss.com//imagenes/Documentos/imgsem/38/3834/38348a36-6120-4e03-a374-d6928cd51cec/f861b5a5-d388-440d-a341-27585f83236f.jpg, 0000020217/104_9a.jpg
https://serviciosdevcarq.gnoss.com/https://serviciosdevcarq.gnoss.com//imagenes/Documentos/imgsem/38/3834/38348a36-6120-4e03-a374-d6928cd51cec/4704dc8b-07da-4507-9e9b-2b5312dbd708.jpg, 0000020217/104_9c.jpg
https://serviciosdevcarq.gnoss.com/https://serviciosdevcarq.gnoss.com//imagenes/Documentos/imgsem/38/3834/38348a36-6120-4e03-a374-d6928cd51cec/76f88fb1-a981-4881-add9-c4fb99f6e06d.jpg, 0000020217/104_11a.jpg
https://serviciosdevcarq.gnoss.com/https://serviciosdevcarq.gnoss.com//imagenes/Documentos/imgsem/38/3834/38348a36-6120-4e03-a374-d6928cd51cec/ef11948f-dd02-47e1-a212-18123568c83a.jpg, 0000020217/104_11d.jpg
https://serviciosdevcarq.gnoss.com//imagenes/Documentos/imgsem/38/3834/38348a36-6120-4e03-a374-d6928cd51cec/3184f68c-1d8d-4ef8-bbf9-793326c31b43.jpg, 0000020217/104_3.jpg
https://serviciosdevcarq.gnoss.com//imagenes/Documentos/imgsem/38/3834/38348a36-6120-4e03-a374-d6928cd51cec/39293968-24f9-4819-b5e5-f772e778d7e6.jpg, 0000020217/104_2.jpg










