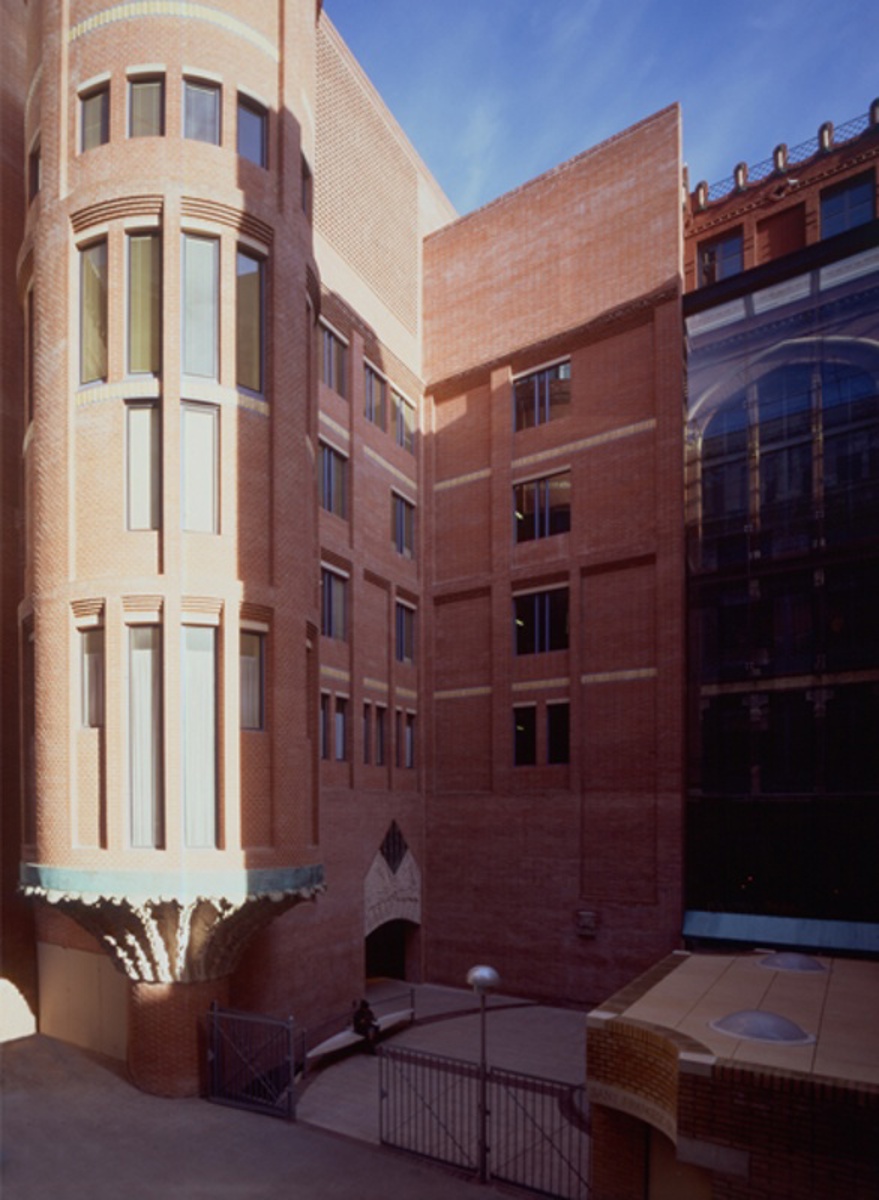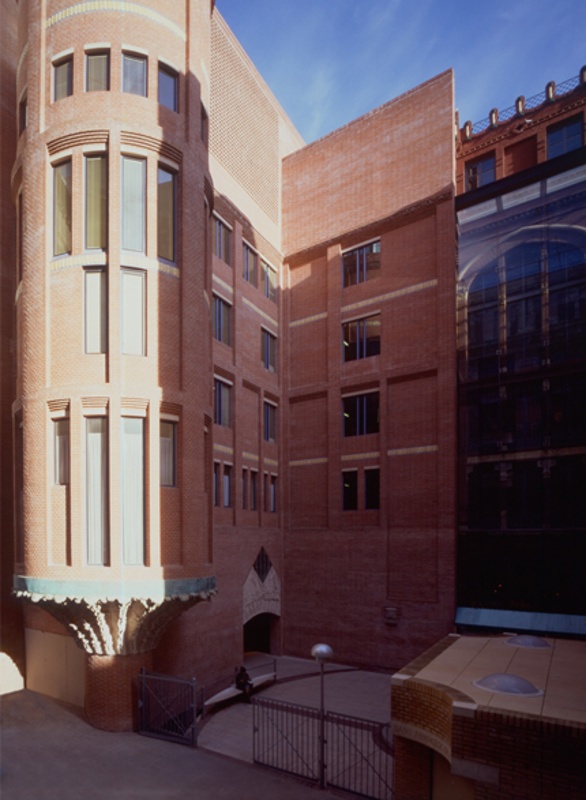Loading...
Our renovation project for the Palau - a leading example of Catalan Modernisme, designed by Lluis Doménech i Muntaner - is based on the completion of the old church, which was only partially built according to a neoclassical project from the 1940s.
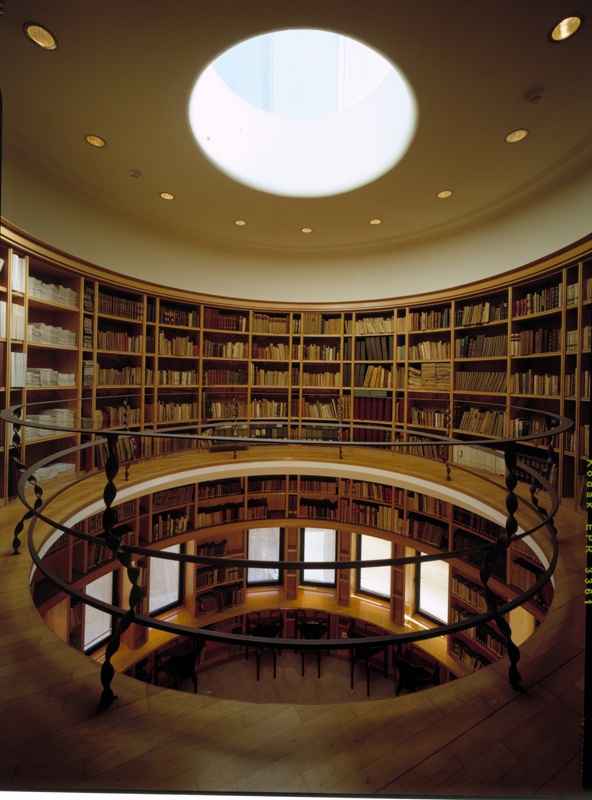
Reducing the length of the nave, which was unnecessarily long, allowed us to free up space behind the apse where a small square for access to the Palau and a tower to extend it are located. This new construction easily solves all the deficiencies in the services of the current building, and allowed us to release the Palau from successive modifications that have been masking Domenech's original work. The new entrance crosses the old courtyard - now glazed - making Doménech's dream to design an isolated building - as it seems from the inside - come true, treating this previously invisible courtyard as the symmetrical façade facing the street. The creation of the little square is essential to give access to the hall and the appearance of a third façade of the auditorium formed by the courtyard, treated by Domènech with the same character as the longitudinal façade.
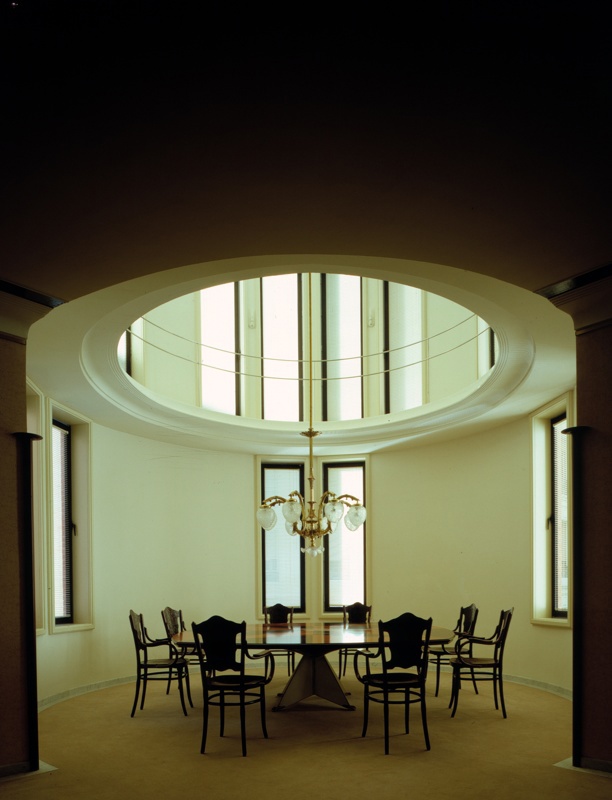
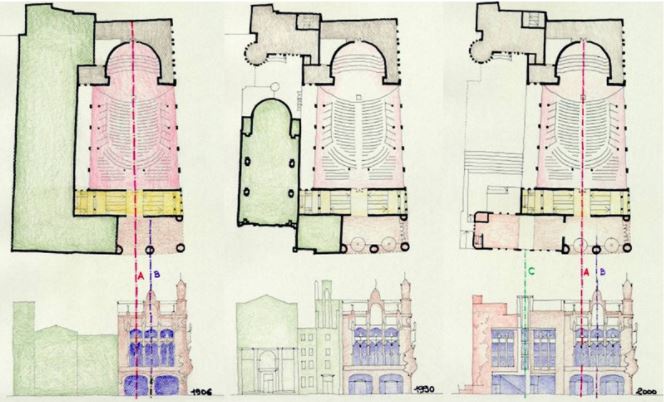
The most important changes to the interior of the Palau are on the ground floor, with the creation of a large foyer with two entrances and two staircases, the new one in the restored, glazed courtyard. Now that the courtyard has been restored, the hall receives symmetrical light from the stained glass windows in the façades. The room, with its enlarged stage, bears more resemblance to the one designed by Domènech i Muntaner than to the one that existed before the changes.
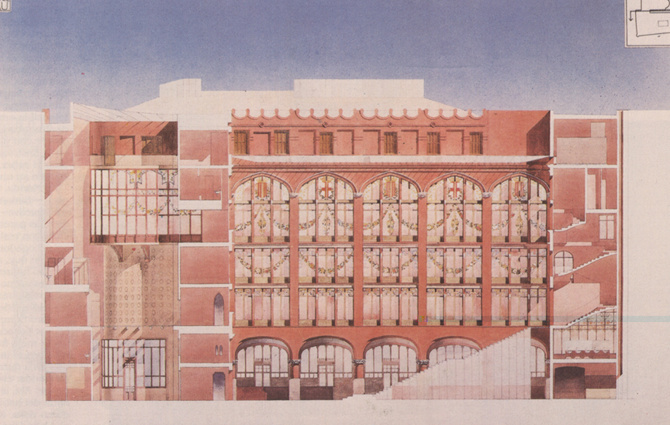
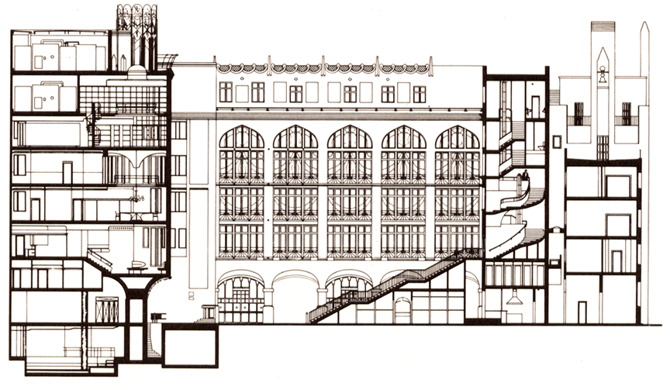
The tower is an example of our interest in combining applied arts with architecture. Ten years after the initial upgrade, the neighbouring church was completely moved, enabling us to make our most transcendental contribution to the monument: to give the Palau a new façade, opening the richly decorated side courtyard of Domènech to the new square.
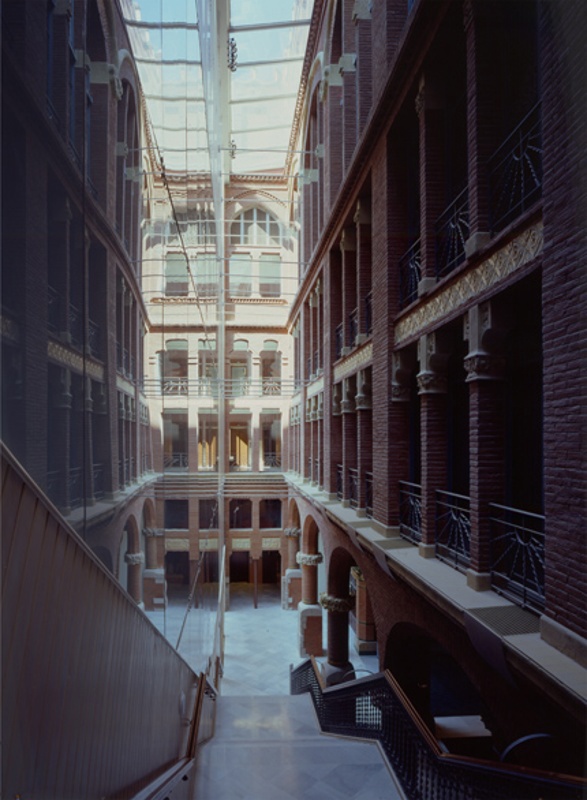
He dreamt of a free-standing building and, a century later, we have made his dream come true. On the north side of the square we had erected a building for the musicians (dressing rooms, library...), and on the south side we built for the public and the music school. And beneath the new square, a hall for 540 spectators, equipped with the new technologies that the Palau needed so badly.
General information
Refurbishment and extension of the Palau de la Música
YEAR
Status
Built
Option to visit
Address
St. Palau de la Música,
08003 Barcelona - Barcelona
Latitude: 41.387659817
Longitude: 2.175309409
Classification
Built area
Involved architectural firms
Information provided by
Oscar Tusquets Blanca and TDA Architecture and Urbanism
Location
https://serviciosdevcarq.gnoss.com/https://serviciosdevcarq.gnoss.com//imagenes/Documentos/imgsem/67/677e/677e3398-50e0-45c3-a1f0-c60694a910c2/d1725936-ade5-4d69-83b2-a7fc2a9bc94c.jpg, 0000005429/ampliacion palau de la musica 2.jpg
https://serviciosdevcarq.gnoss.com/https://serviciosdevcarq.gnoss.com//imagenes/Documentos/imgsem/67/677e/677e3398-50e0-45c3-a1f0-c60694a910c2/98936ec1-12a2-4ccf-9047-ba06b92dcbae.jpg, 0000005429/ampliaciones palau.JPG
https://serviciosdevcarq.gnoss.com/https://serviciosdevcarq.gnoss.com//imagenes/Documentos/imgsem/67/677e/677e3398-50e0-45c3-a1f0-c60694a910c2/0fc986f2-40b1-437a-b106-df3d47f9368e.jpg, 0000005429/ampliacion palau de la musica 1.jpg
https://serviciosdevcarq.gnoss.com/https://serviciosdevcarq.gnoss.com//imagenes/Documentos/imgsem/67/677e/677e3398-50e0-45c3-a1f0-c60694a910c2/0d49129c-3355-4916-82ab-de3ddbb042e1.jpg, 0000005429/ampliacion palau de la musica 3.jpg
https://serviciosdevcarq.gnoss.com/https://serviciosdevcarq.gnoss.com//imagenes/Documentos/imgsem/67/677e/677e3398-50e0-45c3-a1f0-c60694a910c2/5b1610dc-01cd-4d02-af58-e4d1fd045455.jpg, 0000005429/ampliacion palau de la musica 4.jpg
https://serviciosdevcarq.gnoss.com//imagenes/Documentos/imgsem/67/677e/677e3398-50e0-45c3-a1f0-c60694a910c2/7fc3f2f2-4a85-407e-8048-bfe8164f9ead.jpg, 0000005429/REHABILITACION Y AMPLIACION DEL PALAU P1.jpg
https://serviciosdevcarq.gnoss.com//imagenes/Documentos/imgsem/67/677e/677e3398-50e0-45c3-a1f0-c60694a910c2/0ab4c6e0-5efe-47a7-9c22-58f204a3e280.jpg, 0000005429/REHABILITACION Y AMPLIACION DEL PALAU P2.jpg
