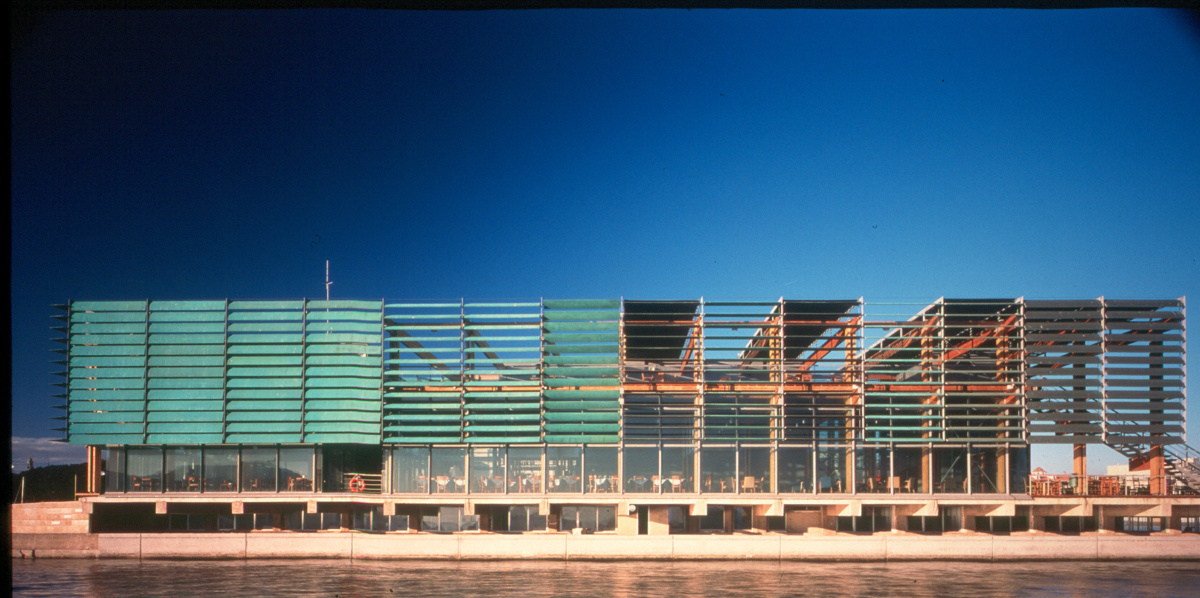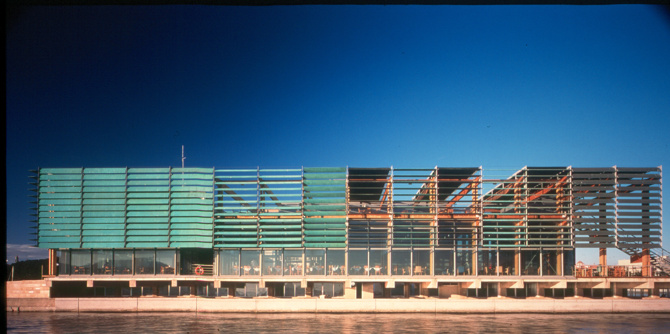Loading...
The new building subordinates its architectural formalization to the singular location it occupies inside the port of Cartagena, at the end of a pontoon that advances over the sheet of water and in front of the imposing scenery represented by the city and some of its most characteristic architectural structures.
Faced with this compromised situation, the building masks its true architectural reality in a virtual image constituted from the overlapping of enclosures and intermediate spaces, which tend to camouflage the strict materiality of the built box.
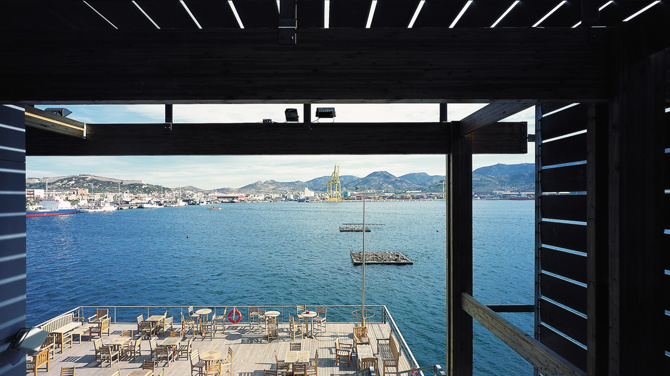
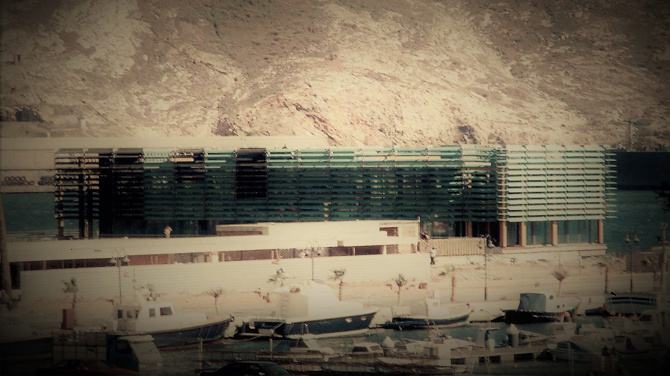
The national tender was for a project that would solve the problem regarding the location along the “Muralla del Mar” seafront, to house the yacht club and the various related premises: sailing schools, restaurants, etc.
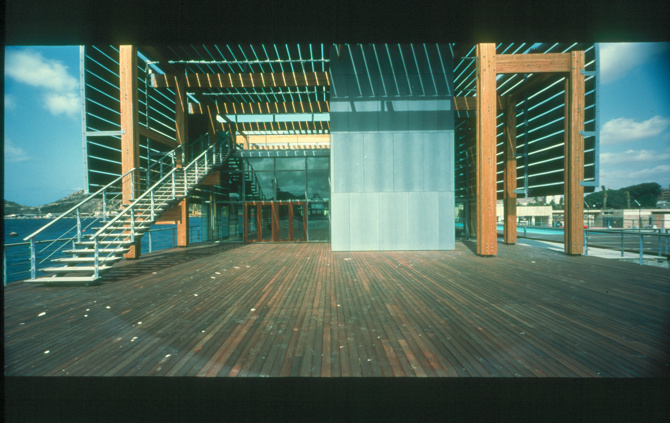
The location required a lot of thought and care as it is the maritime seafront of the city and is situated right in front of the city walls of Carlos III, a historical and defensive structure. With this in mind, our project proposed to minimize the visual impact by dividing up the constructed areas using strategies similar to those of camouflage.
Our proposal was a box like glass construction that played with the transparency and opacity produced by the wooden slats that wrap around the building and create a permeable, light and changing image.
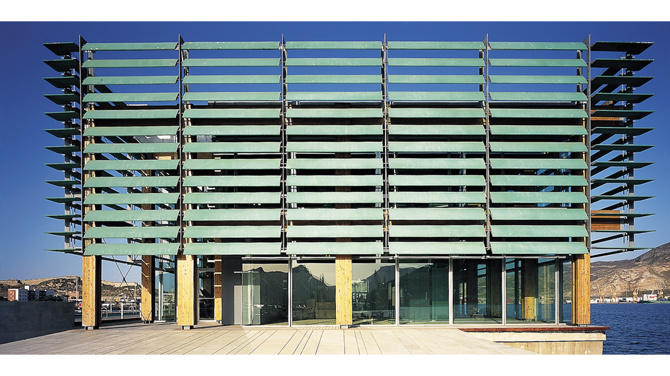
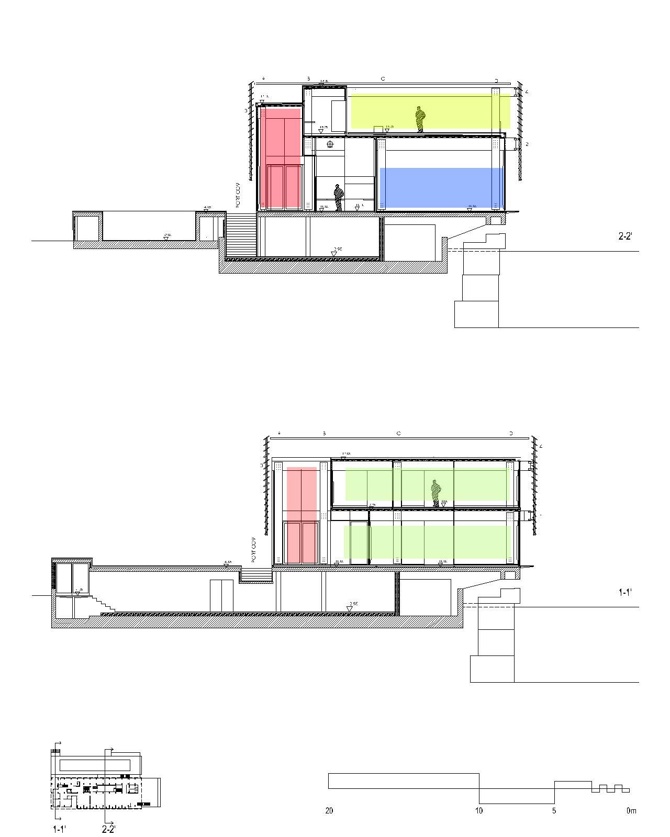
The volume is dematerialized by the reflections. The construction is built on a platform that overhangs the sea and seems to be afloat. It gives the impression that it could be dismantled and moved to another place at any moment.
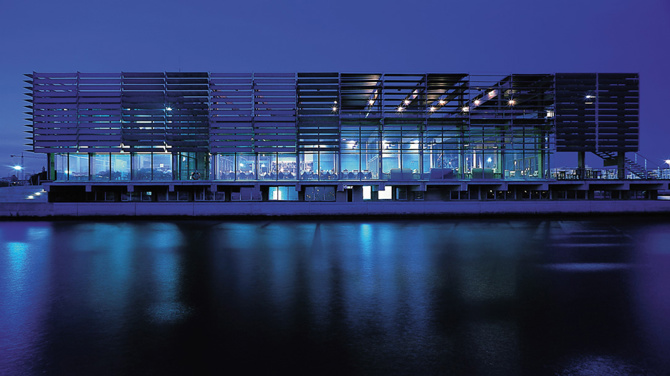
General information
Regatta Club in Cartagena
YEAR
Status
Built
Option to visit
Address
Wwy. Alfonso XII, s/n
30201 Cartagena - Murcia
Latitude: 37.595812409
Longitude: -0.982136428
Classification
Construction system
Laminated timber structure, galvanised steel joinery, composite sheet metal floor slab, glass facade
Built area
Involved architects
Collaborators
Information provided by
EUMies Award
Fernando de Retes Aparicio
-
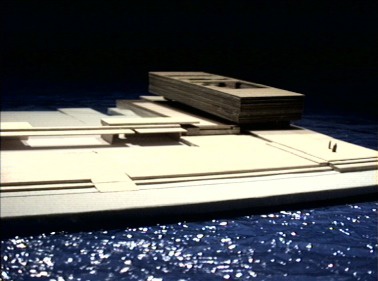
Model - Fernando de Retes
Location
https://serviciosdevcarq.gnoss.com/https://serviciosdevcarq.gnoss.com//imagenes/Documentos/imgsem/56/5659/5659e757-f07f-4ad7-8f17-30f621e62dd6/92936ba0-9739-4f9a-acf7-07ffb879f4f2.jpg, 0000003619/vela cartagena.jpg
https://serviciosdevcarq.gnoss.com/https://serviciosdevcarq.gnoss.com//imagenes/Documentos/imgsem/56/5659/5659e757-f07f-4ad7-8f17-30f621e62dd6/4d1a96f5-1f9d-4975-8ed8-840f43ae55b6.jpg, 0000003619/CARTAGENA001.jpg
https://serviciosdevcarq.gnoss.com/https://serviciosdevcarq.gnoss.com//imagenes/Documentos/imgsem/56/5659/5659e757-f07f-4ad7-8f17-30f621e62dd6/9528c578-7e00-4c33-ae83-7c51922725a1.jpg, 0000003619/CARTAGENA002.jpg
https://serviciosdevcarq.gnoss.com/https://serviciosdevcarq.gnoss.com//imagenes/Documentos/imgsem/56/5659/5659e757-f07f-4ad7-8f17-30f621e62dd6/985f4284-a1dc-4dc6-b5ac-b9b6d067ac4e.jpg, 0000003619/CARTAGENA005.jpg
https://serviciosdevcarq.gnoss.com/https://serviciosdevcarq.gnoss.com//imagenes/Documentos/imgsem/56/5659/5659e757-f07f-4ad7-8f17-30f621e62dd6/24b63b94-a202-456e-91c0-4a9becb3374f.jpg, 0000003619/Ext_20.jpg
https://serviciosdevcarq.gnoss.com/https://serviciosdevcarq.gnoss.com//imagenes/Documentos/imgsem/56/5659/5659e757-f07f-4ad7-8f17-30f621e62dd6/df25cce6-9072-4029-ba18-8b2b37b89099.jpg, 0000003619/CARTAGENA004.jpg
https://serviciosdevcarq.gnoss.com/https://serviciosdevcarq.gnoss.com//imagenes/Documentos/imgsem/56/5659/5659e757-f07f-4ad7-8f17-30f621e62dd6/aaf242d2-e852-4d7d-8371-6157ba36a5de.jpg, 0000003619/Int_04.jpg
https://serviciosdevcarq.gnoss.com/https://serviciosdevcarq.gnoss.com//imagenes/Documentos/imgsem/56/5659/5659e757-f07f-4ad7-8f17-30f621e62dd6/025abcfa-8712-41ec-9ce9-a01e68a79495.jpg, 0000003619/Int_06.jpg
https://serviciosdevcarq.gnoss.com//imagenes/Documentos/imgsem/56/5659/5659e757-f07f-4ad7-8f17-30f621e62dd6/cd99a3d5-3f2b-485c-b08a-eeef23cbe6b7.jpg, 0000003619/mies_0551-Model.jpg
https://serviciosdevcarq.gnoss.com//imagenes/Documentos/imgsem/56/5659/5659e757-f07f-4ad7-8f17-30f621e62dd6/961999e8-1971-4895-a86d-d80d9e295cde.jpg, 0000003619/9721 15.jpg
https://serviciosdevcarq.gnoss.com//imagenes/Documentos/imgsem/56/5659/5659e757-f07f-4ad7-8f17-30f621e62dd6/ceebd47e-e56b-4d85-a9b6-60bf71ae812e.jpg, 0000003619/esquema 02.jpg
