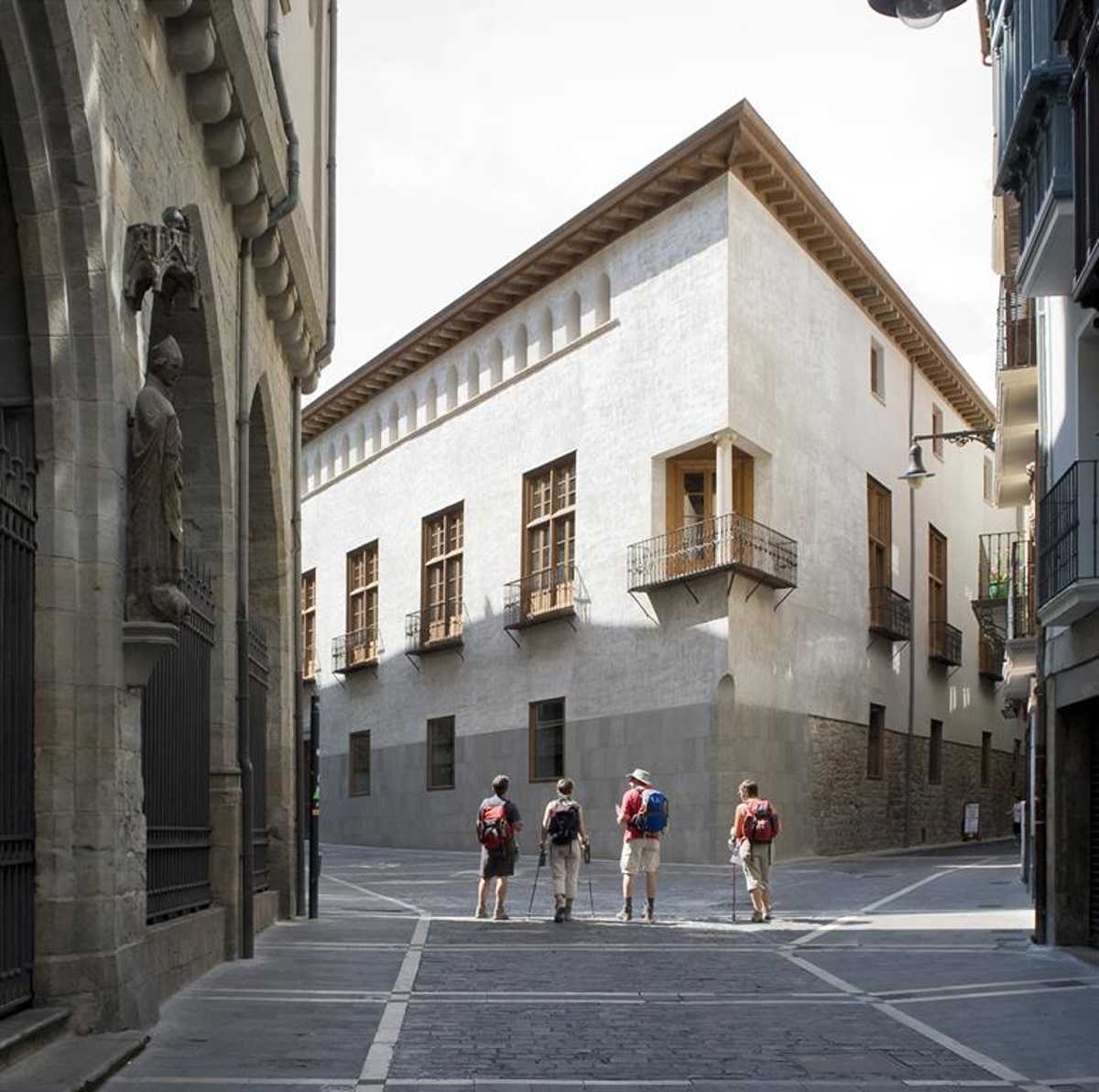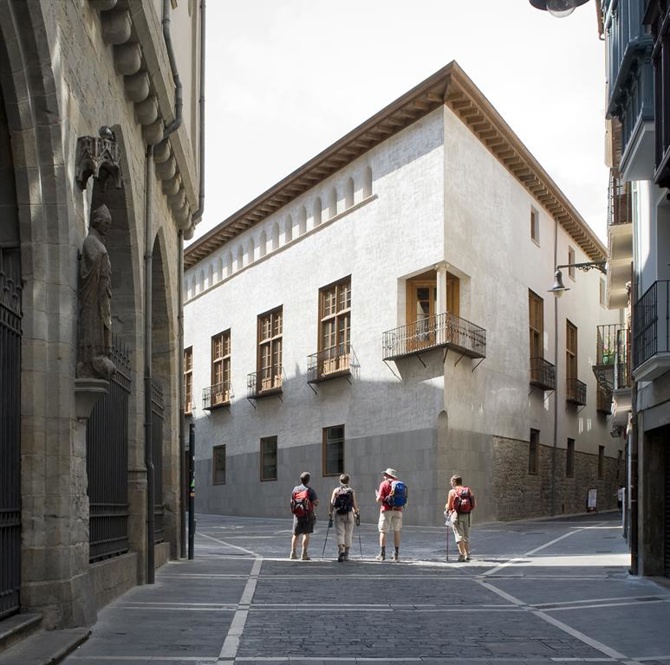Loading...
The Constable s house, two aims:
The 16th Century building lies at the entry point of the Way of Saint James into historical Pamplona. It suffered a series of major reforms throughout the 19th and 20th Centuries in order to fit rental dwellings, commercial spaces and workshops, making the original traces barely recognizable.
Site Conditions 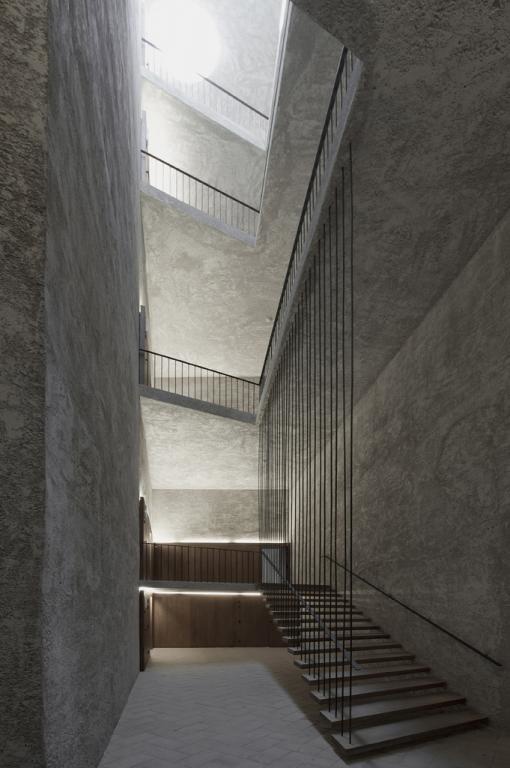
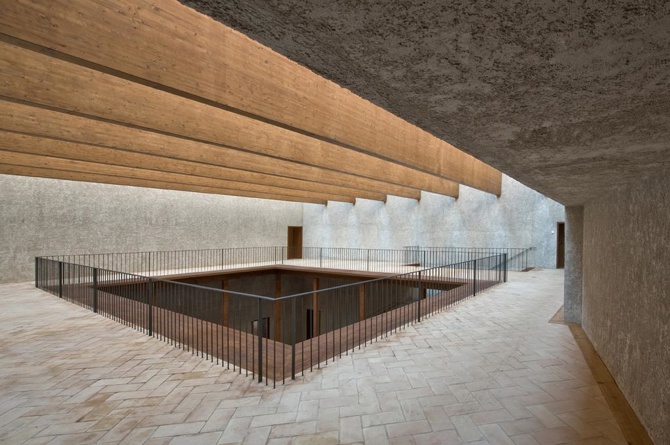
The 16th century building, on the Camino de Santiago, suffered a series of major reforms throughout the 19th and 20th centuries in order to fit out rental dwellings, commercial spaces and workshops, so the original traces were barely recognizable. In a state of ruin, the building was purchased by town council in the year 2000 to prevent its demolition and convert it into the civic center of the historical district.
Design concepts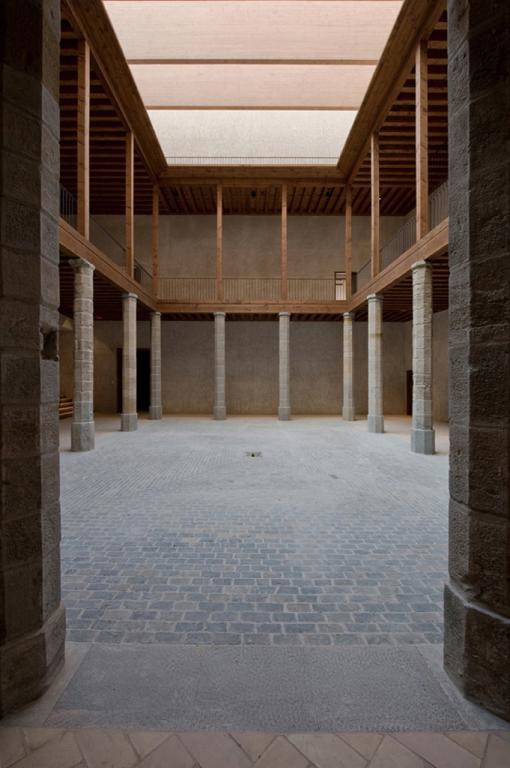
Based upon archaeological and documental scientific research, the project chooses to recover as much as possible of the original Renaissance house-palace character, assigning new uses to the more adequate spaces available. The emptying and reconstruction of the courtyards at the heart of the building enables to organize the structure, circulations and serving spaces. Introducing a building inside another, the new one brings life to the old one.
New interventions are easily recognizable. However, they do not seek contrast but a natural continuity with the existing, in a sensitive attitude through the Renaissance house spirit.Materials 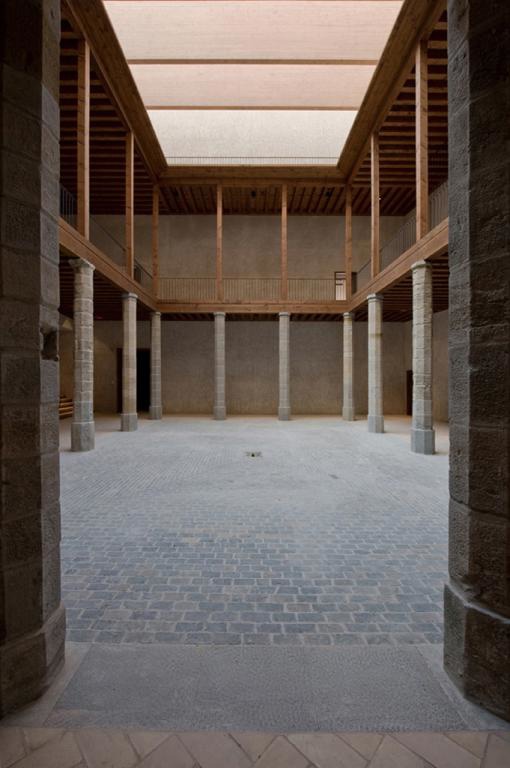
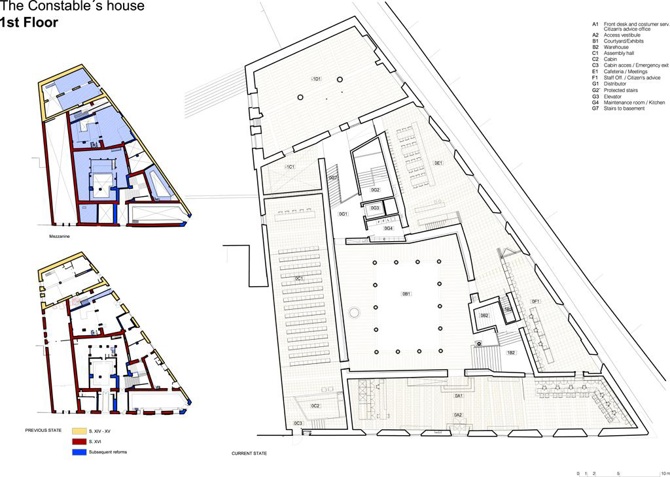
The materials used serve to establish a connection between past and present, with exposed surfaces made of local stone, fired clay, wood, limestone and plaster. This does not exclude, however, the use of modern building techniques and reinforcement materials such as the concrete used for the building’s foundations and new central core that strengthens the internal walls and supports the skylight and the new loads.
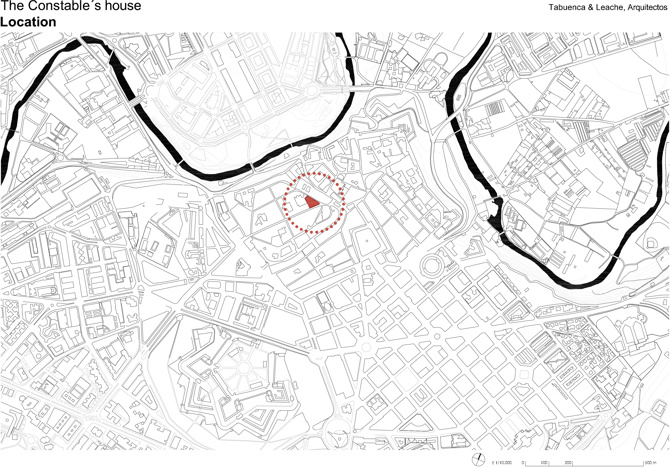
Sustainable aspects 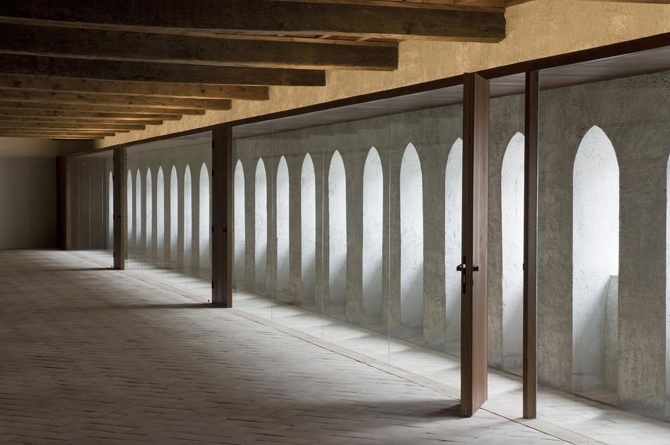
The reuse of old buildings and historical heritage recovery is in itself a good example of sustainable architectural practice. Old thick walls made of brick and stone and the ventilated space under the tile roof guarantee a passive protection of high thermal inertia. The northern bearing courtyard skylights, practicable for night cooling, are screened by the large wooden beams.
Considering the great height of ceilings, the installation of radiating low temperature floors for winter heating and summer refreshment is highly practical in terms of energy savings.
Air renovation is done by means of hidden ducts, taking advantage of the old chimneys and the plenums between the pavement and wood ceiling. Only the assembly and dancing halls and the main courtyard are equipped with a full air conditioning system, not necessary in the rest of the areas.
1. The restoration and consolidation of the16th Century palace, under a policy of recovery and appreciation of the inherited cultural heritage.
2. Its use as a civic centre within Pamplona s old quarter, so as to provide its neighbours new resources and equipment, contributing to the historical district be revitalized.
General information
Rehabilitation of the Constable's House.
YEAR
Status
Built. Protected architecture
Option to visit
Address
St. Mayor, 2
31002 Pamplona - Navarra
Latitude: 42.8182731
Longitude: -1.645440499
Built area
Awards
Involved architectural firms
Information provided by
EUMies Award
Location
Itineraries
https://serviciosdevcarq.gnoss.com/https://serviciosdevcarq.gnoss.com//imagenes/Documentos/imgsem/6f/6ff7/6ff7392a-1218-4ff3-84e0-2ee44cce1b68/43fb3991-269e-44b6-984f-69b551946ffe.jpg, 0000002076/ACUE2011_25_CASA_Prieto_01.jpg
https://serviciosdevcarq.gnoss.com/https://serviciosdevcarq.gnoss.com//imagenes/Documentos/imgsem/6f/6ff7/6ff7392a-1218-4ff3-84e0-2ee44cce1b68/97e805e4-52f5-412c-9e0d-8e6730d2ef72.jpg, 0000002076/ACUE2011_25_CASA_Prieto_02.jpg
https://serviciosdevcarq.gnoss.com/https://serviciosdevcarq.gnoss.com//imagenes/Documentos/imgsem/6f/6ff7/6ff7392a-1218-4ff3-84e0-2ee44cce1b68/63a793d9-7efd-4591-b05a-c334157a89e8.jpg, 0000002076/2127-15085.jpg
https://serviciosdevcarq.gnoss.com/https://serviciosdevcarq.gnoss.com//imagenes/Documentos/imgsem/6f/6ff7/6ff7392a-1218-4ff3-84e0-2ee44cce1b68/ed8a3c06-4783-41b8-8119-5a400aba7120.jpg, 0000002076/2127-15098.jpg
https://serviciosdevcarq.gnoss.com/https://serviciosdevcarq.gnoss.com//imagenes/Documentos/imgsem/6f/6ff7/6ff7392a-1218-4ff3-84e0-2ee44cce1b68/5f3b2419-19c0-4a49-b281-d4106bfe9e7e.jpg, 0000002076/2127-16148.jpg
https://serviciosdevcarq.gnoss.com/https://serviciosdevcarq.gnoss.com//imagenes/Documentos/imgsem/6f/6ff7/6ff7392a-1218-4ff3-84e0-2ee44cce1b68/da235509-7fc6-463f-997c-274131cfd024.jpg, 0000002076/2127-16150.jpg
https://serviciosdevcarq.gnoss.com/https://serviciosdevcarq.gnoss.com//imagenes/Documentos/imgsem/6f/6ff7/6ff7392a-1218-4ff3-84e0-2ee44cce1b68/5ba2d90b-e643-4b33-9b0c-db5234aee054.jpg, 0000002076/2127-16152.jpg
https://serviciosdevcarq.gnoss.com//imagenes/Documentos/imgsem/6f/6ff7/6ff7392a-1218-4ff3-84e0-2ee44cce1b68/1b0b4449-c96a-4e3a-9a68-548d346e0235.jpg, 0000002076/2127-15164.jpg
https://serviciosdevcarq.gnoss.com//imagenes/Documentos/imgsem/6f/6ff7/6ff7392a-1218-4ff3-84e0-2ee44cce1b68/3ced8c58-3667-4f46-ad9b-b8555883b4af.jpg, 0000002076/1436433683614Location.jpg
https://serviciosdevcarq.gnoss.com//imagenes/Documentos/imgsem/6f/6ff7/6ff7392a-1218-4ff3-84e0-2ee44cce1b68/fd3f900d-e423-46e7-8784-21d98fefeb46.jpg, 0000002076/1436432969704Section.jpg
https://serviciosdevcarq.gnoss.com//imagenes/Documentos/imgsem/6f/6ff7/6ff7392a-1218-4ff3-84e0-2ee44cce1b68/9d833cdd-c721-424b-ac4a-23740b5395ab.jpg, 0000002076/2127-15168.jpg
