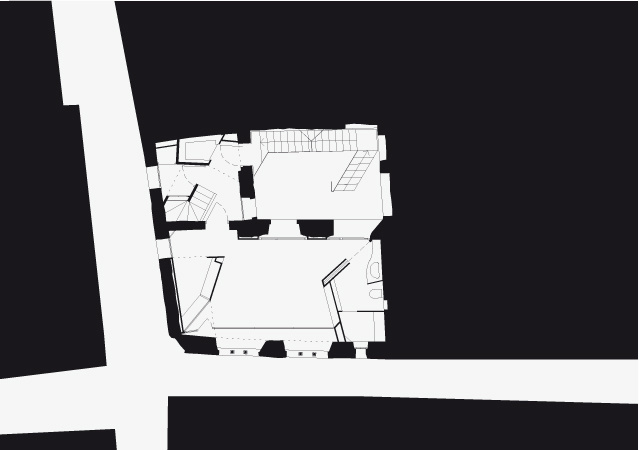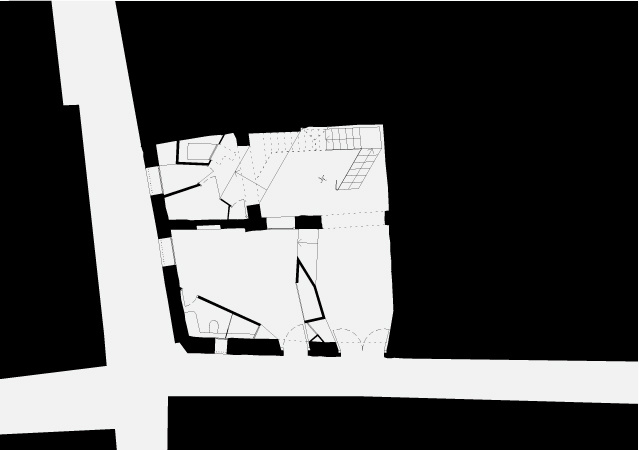Loading...
Listed house on the corner of two narrow streets in the Roman quarter of Barcelona. It is probably a quarter of a larger dwelling in the old Jewish quarter. The street façades had been restored in the 1960s and could not be modified.

Its four floors above street level were remodelled, reused and added to from the 14th to the 19th century, and withstood some earthquakes. The main purpose of the renovation is to recover part of the original courtyard, by demolishing the added slabs that concealed it, and to consolidate the interior structure.


A lift alongside a staircase provides the rooms with a new functional organisation. The new interior partitions are positioned diagonally to the stone walls like furniture. The twin Gothic windows are now separate from the interior and displayed like objects in a giant glass case, while the rooms are about two metres from the building opposite.


A steel staircase linking the ground and first floor mimics the staircases of medieval palaces and rescues an imaginary presence of the house's original staircase. Separated from the walls, the staircase seems to float in the courtyard, although it is attached to the pavement and the vertical walls with steel bars.

The triangular studio rises up from one corner of the roof, of the same family as the buildings on the other neighbouring roofs, from which the Gothic bell towers of the neighbourhood can be seen.
General information
Renovation of Casa Mas
YEAR
Status
Built
Option to visit
Address
St. de Salomó ben Adret, 6
08002 Barcelona - Barcelona
Latitude: 41.382594418
Longitude: 2.1759706156
Classification
Built area
Awards
Collaborators
Mauricio Díaz (Technical architect)
TRIOBRA, PRABA (Construction company)
Involved architectural firms
Information provided by
José Antonio Martínez Lapeña & Elías Torres Architects
Location
https://serviciosdevcarq.gnoss.com/https://serviciosdevcarq.gnoss.com//imagenes/Documentos/imgsem/b2/b2da/b2daf273-8c93-4b14-91fb-2defe82fe374/fa658c22-6261-4be3-8d77-cf8e68339ba1.jpg, 0000020222/112_4b.jpg
https://serviciosdevcarq.gnoss.com/https://serviciosdevcarq.gnoss.com//imagenes/Documentos/imgsem/b2/b2da/b2daf273-8c93-4b14-91fb-2defe82fe374/155de364-bec2-4b9e-8256-ab9cf9bb8615.jpg, 0000020222/112_9.jpg
https://serviciosdevcarq.gnoss.com/https://serviciosdevcarq.gnoss.com//imagenes/Documentos/imgsem/b2/b2da/b2daf273-8c93-4b14-91fb-2defe82fe374/d1cd9216-d4b8-4927-b7d7-7c73513a8cb8.jpg, 0000020222/112_14_LJ.jpg
https://serviciosdevcarq.gnoss.com/https://serviciosdevcarq.gnoss.com//imagenes/Documentos/imgsem/b2/b2da/b2daf273-8c93-4b14-91fb-2defe82fe374/c428de62-f55d-4c5b-b470-757d583561ae.jpg, 0000020222/112_15_LJ.jpg
https://serviciosdevcarq.gnoss.com//imagenes/Documentos/imgsem/b2/b2da/b2daf273-8c93-4b14-91fb-2defe82fe374/01eb8c70-0b98-4fd2-835f-68158a4360e2.jpg, 0000020222/112_5a copia.jpg
https://serviciosdevcarq.gnoss.com//imagenes/Documentos/imgsem/b2/b2da/b2daf273-8c93-4b14-91fb-2defe82fe374/30cefc62-d0a4-475f-b7ff-cda53a024d94.jpg, 0000020222/112_5b copia.jpg
https://serviciosdevcarq.gnoss.com//imagenes/Documentos/imgsem/b2/b2da/b2daf273-8c93-4b14-91fb-2defe82fe374/a22ee913-1a68-468a-b21c-7c7aff006c8a.jpg, 0000020222/112_5d copia.jpg
https://serviciosdevcarq.gnoss.com//imagenes/Documentos/imgsem/b2/b2da/b2daf273-8c93-4b14-91fb-2defe82fe374/c56d44b1-8264-4374-bee0-d550cd60d093.jpg, 0000020222/112_5f copia.jpg
https://serviciosdevcarq.gnoss.com//imagenes/Documentos/imgsem/b2/b2da/b2daf273-8c93-4b14-91fb-2defe82fe374/33747e47-eb02-4963-a5f7-fc1ca67f5da2.jpg, 0000020222/112_5g copia.jpg
https://serviciosdevcarq.gnoss.com//imagenes/Documentos/imgsem/b2/b2da/b2daf273-8c93-4b14-91fb-2defe82fe374/70ad1714-b4bf-479a-b66e-c475ee71a6ed.jpg, 0000020222/112_6b copia.jpg
https://serviciosdevcarq.gnoss.com//imagenes/Documentos/imgsem/b2/b2da/b2daf273-8c93-4b14-91fb-2defe82fe374/912b50b8-61e3-43db-bcea-fb4eaab54f83.jpg, 0000020222/112_11b.jpg







