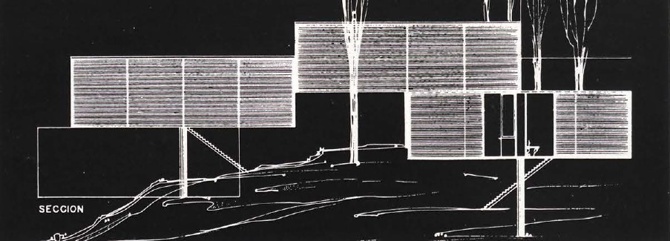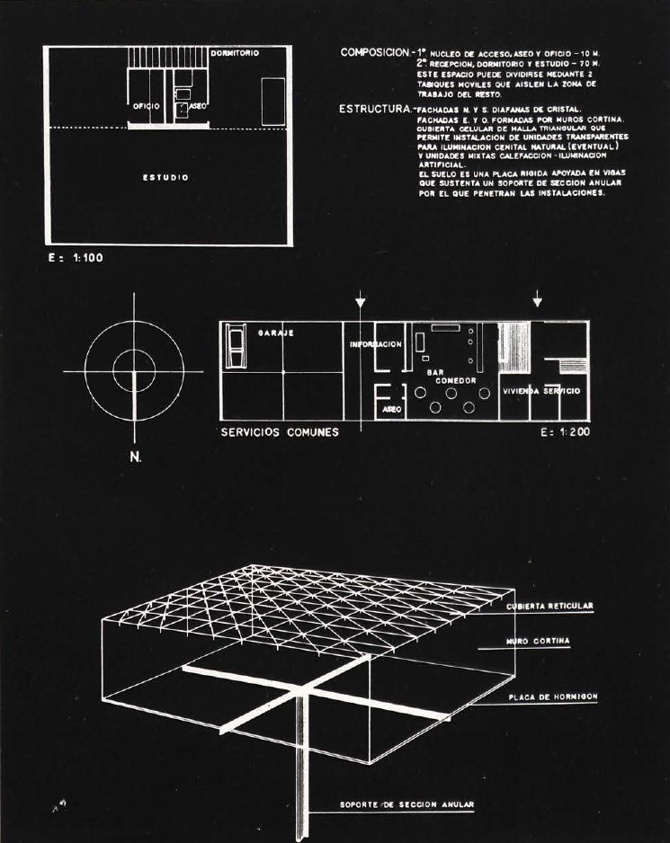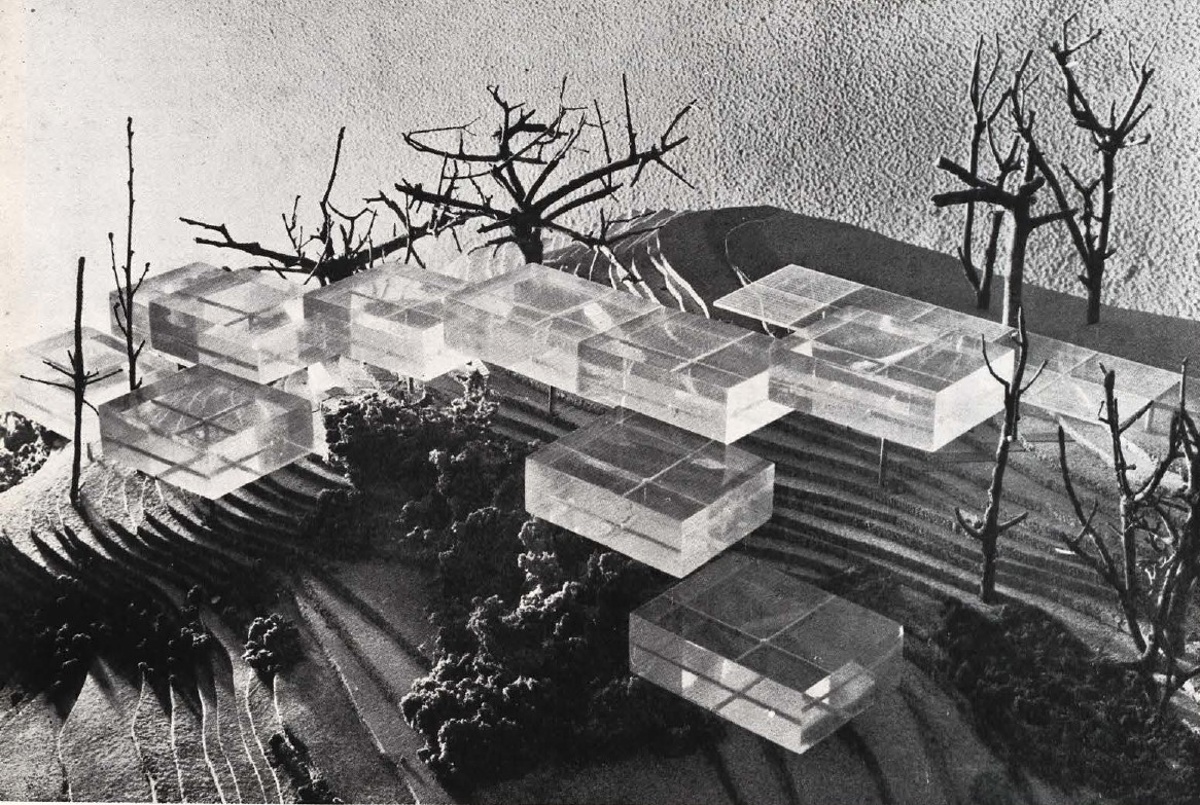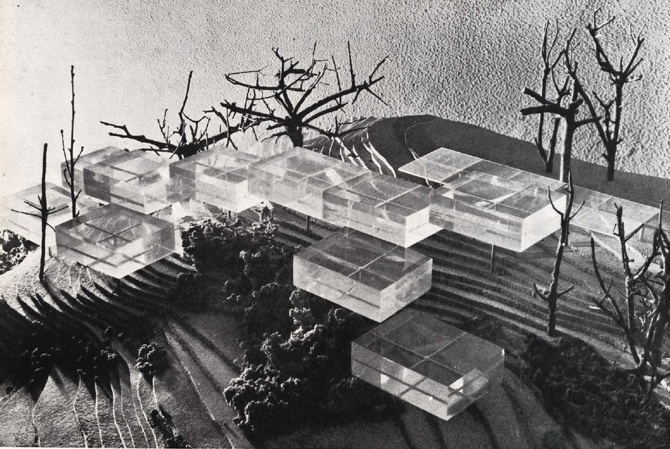Loading...
MEMORY

The chosen terrain is one of the numerous hills of El Pardo, the dominant area of which faces the Sierra, with abundant woodland. The landscape, reminiscent of Velázquez, has a strong character that should be preserved. Our efforts have been dedicated to ensuring that vegetation, topography and buildings form an expressive and harmonious whole without mimicry or stridency. Because the softness of the colour calls for lightness, the lightness of the air for transparency and the undulation of the terrain for flexibility. However, without forgetting the needs imposed by the use, in this case very demanding in terms of insulation and lighting. The studios are in the air, open to the landscape and the light. Each is a simple block, a clean body supported by a well-defined structure
FUNCTIONING
Access is from the south side to a collective nucleus consisting of a garage for ten cars, a bar-dining room and accommodation for entertainment staff, with an information office. From this centre, any residence can be accessed under cover. Each of these consists of a large north-facing workshop, entrance, office/office block and south-facing bedroom. With the exception of the toilet/office block, the entire floor can be connected, and the N. and S. areas can be isolated by means of sliding doors to avoid light crossings in the working room. The paths that connect the residences with each other and with the collective core coincide with the network of installations that, through the support, penetrate each building; in this way there is control of the network at the same time as a system of lighting and heating by means of infrared rays that come into action with intermittent switches with a period of five minutes

DESCRIPTION OF EACH BUILDING
A rigid reinforced concrete platform forms the floor of the block. This plate rests on two beams, which start from a tubular support through which the installations penetrate. The N. and S. walls are open-plan, glazed, and the side walls are curtain walls with embedded strong elements to support the roof. The roof is an ethereal grid of triangular mesh that allows for the placement of opaque or transparent and operable forms and heating and cooling panels. The association of the volumes contributes to the greater stability of the whole and each one of them; the staircase is another stabilising element. Ventilation of the sanitary block is not difficult, as the floor is raised, thus creating a floor-ceiling updraft.
General information
Residency project for ten artists at El Pardo
YEAR
Option to visit
Address
28048 El Pardo - Madrid
Latitude: 40.524156731
Longitude: -3.7850217
Classification
Construction system
A rigid reinforced concrete platform forms the floor. The north and south walls are open-plan, glazed, and the side walls are curtain walls. The roof is an ethereal grid of triangular mesh.
Built area
Awards
Information provided by
MITMA
Location
https://serviciosdevcarq.gnoss.com/https://serviciosdevcarq.gnoss.com//imagenes/Documentos/imgsem/69/69b0/69b0b2ac-dd1d-4c5b-8a69-e8521dbd1739/36f95177-6d51-4787-afc1-12817c1a1327.jpg, 0000037153/revista-arquitectura-1961-n28-0002.jpg
https://serviciosdevcarq.gnoss.com//imagenes/Documentos/imgsem/69/69b0/69b0b2ac-dd1d-4c5b-8a69-e8521dbd1739/1687881f-2290-459d-8a14-61bd242168fe.jpg, 0000037153/revista-arquitectura-1961-n28-003 s1 .jpg
https://serviciosdevcarq.gnoss.com//imagenes/Documentos/imgsem/69/69b0/69b0b2ac-dd1d-4c5b-8a69-e8521dbd1739/55b37d89-d196-4a42-a768-05967ffd837d.jpg, 0000037153/revista-arquitectura-1961-n28-0003.jpg
https://serviciosdevcarq.gnoss.com//imagenes/Documentos/imgsem/69/69b0/69b0b2ac-dd1d-4c5b-8a69-e8521dbd1739/213cb232-41ab-4c7c-a1e8-2402f55cf75e.jpg, 0000037153/revista-arquitectura-1961-n28-0001.jpg








