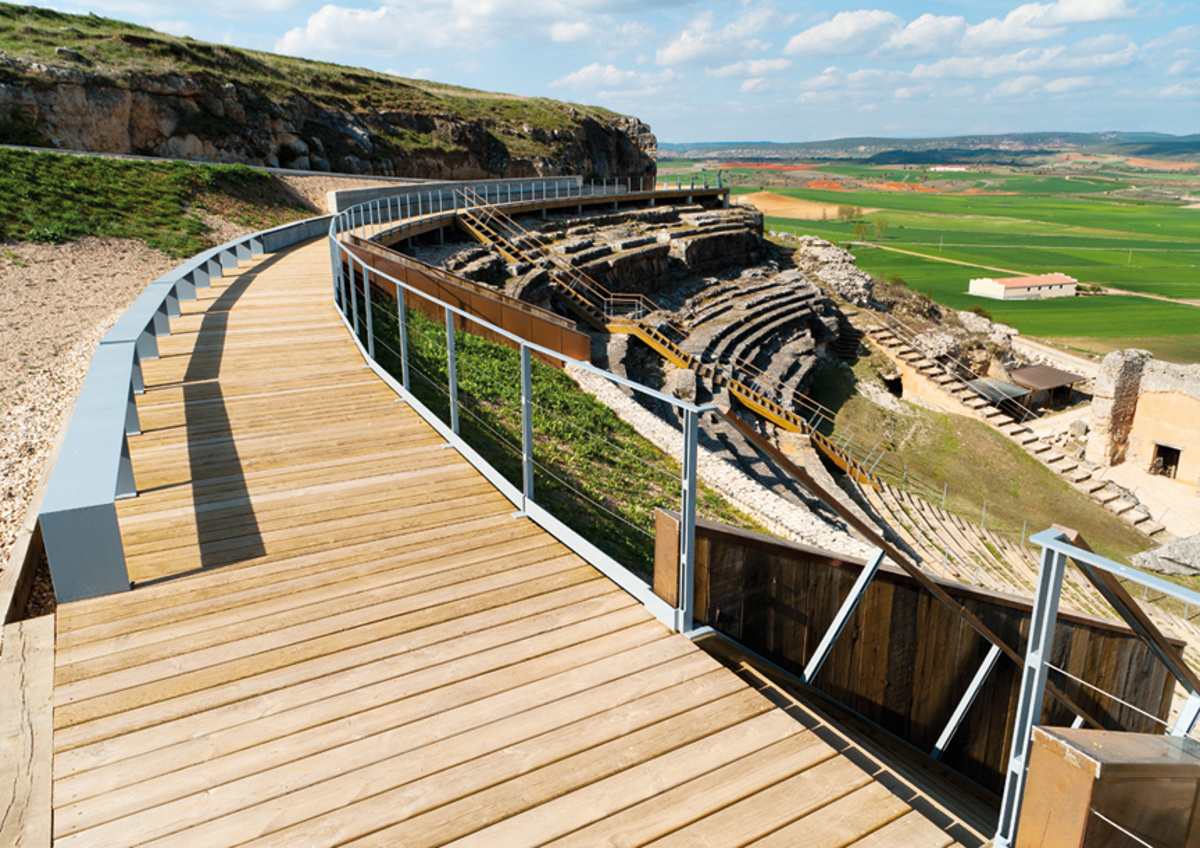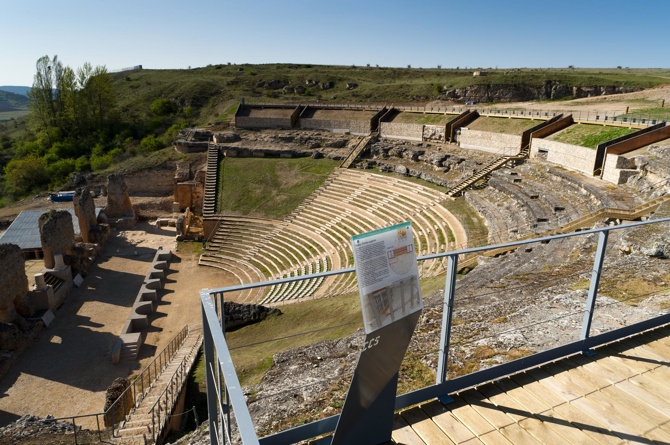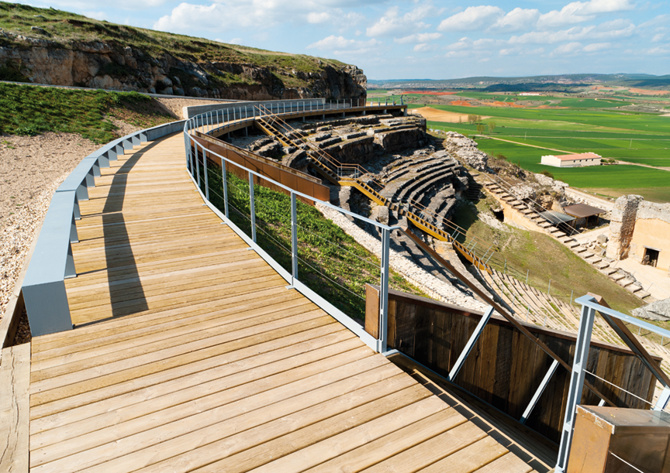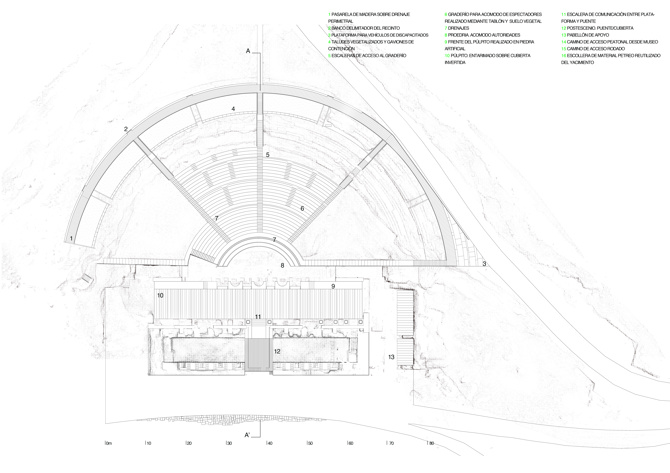Loading...
In the second project level, the theatre is restored in such a way that, without losing the evocative character of the ruin and maintaining the authenticity of the few remains, the building recovers its spatiality, part of its function and becomes comprehensible to those who visit it again.
Avoiding the obvious literal translation of pristine forms, the intervention uses superimposed, reversible, identifiable and constructively compatible architectural elements. The aim is to redesign the theatre as a new architectural unit in which the original remains, together with the added architecture, show the viewer the magnitude of the past.
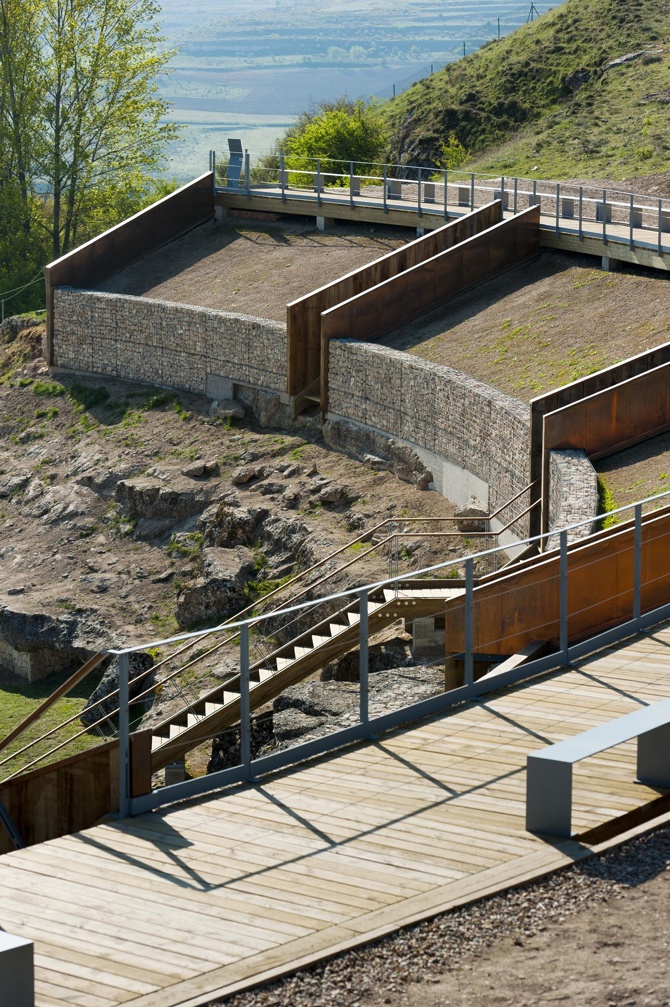
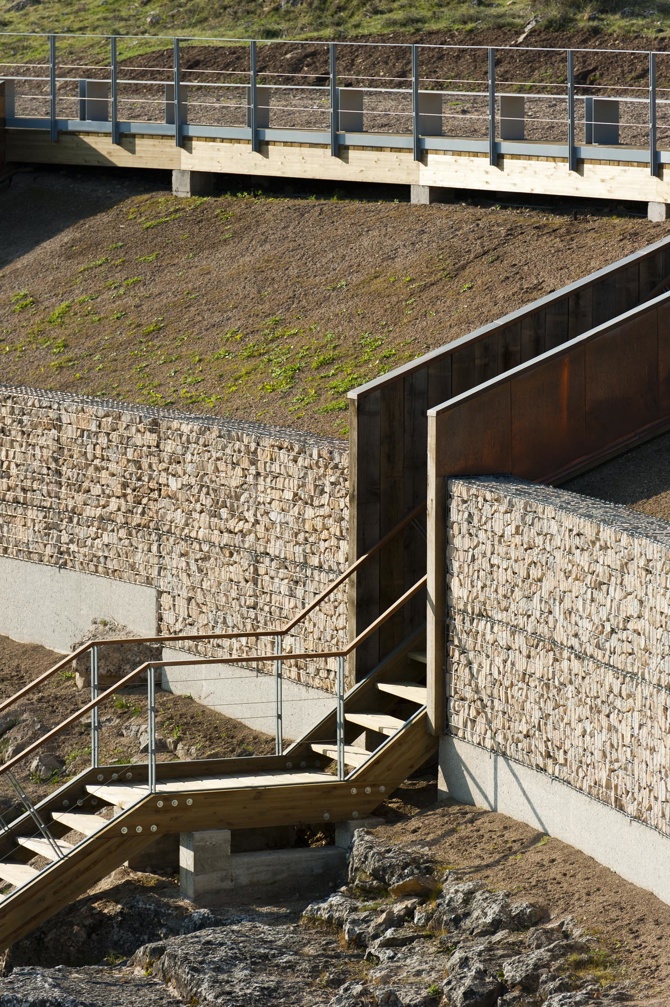
To this end, its perimeter has been marked by a semicircular wooden walkway occupying the position of the upper portico. The space has been recovered by means of gabion walls and planted slopes, and the entrances to the canals and stairways have been placed in their original position. The entire operation has been carried out with compatible and reversible materials and has allowed the original to be preserved as part of the whole, preventing wear and tear by restricting access.
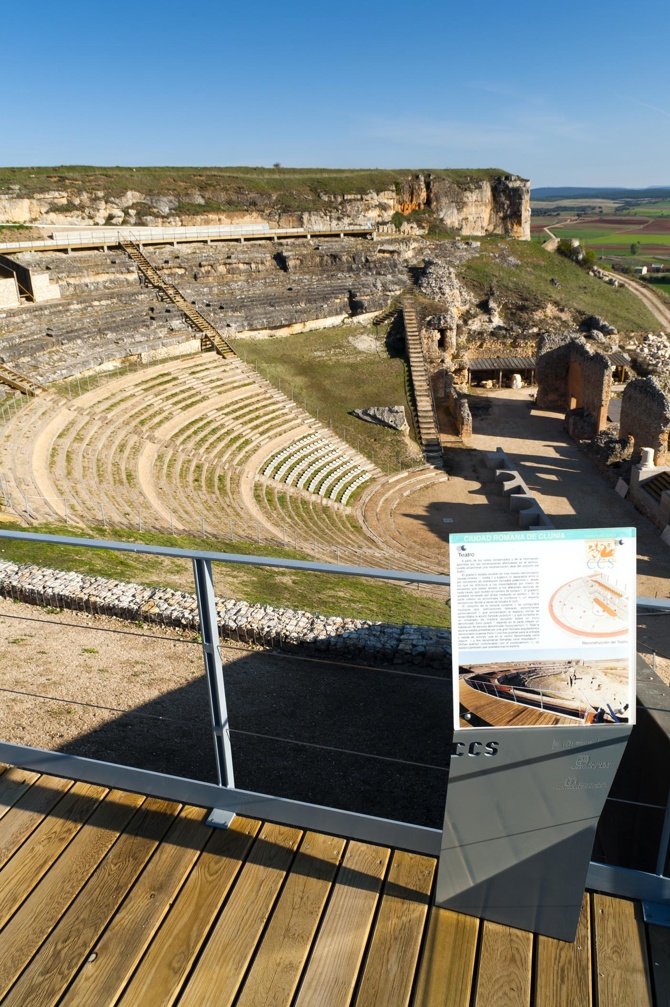
The fact that it is now possible to hold drama and musical performances in a space originally designed for that purpose means that the Clunia theatre is again a living building, in line with the Segesta Declaration, which, under the auspices of UNESCO, encouraged the use of ancient classical theatres as a stage, making it compatible with the conservation of the archaeological value. Therefore, and with the intention of tackling the two basic aspects that derive from the theatre, i.e. archaeological research and its consolidation as an archaeological-scenic space, a series of actions have been carried out that enable better conservation of the Roman building.
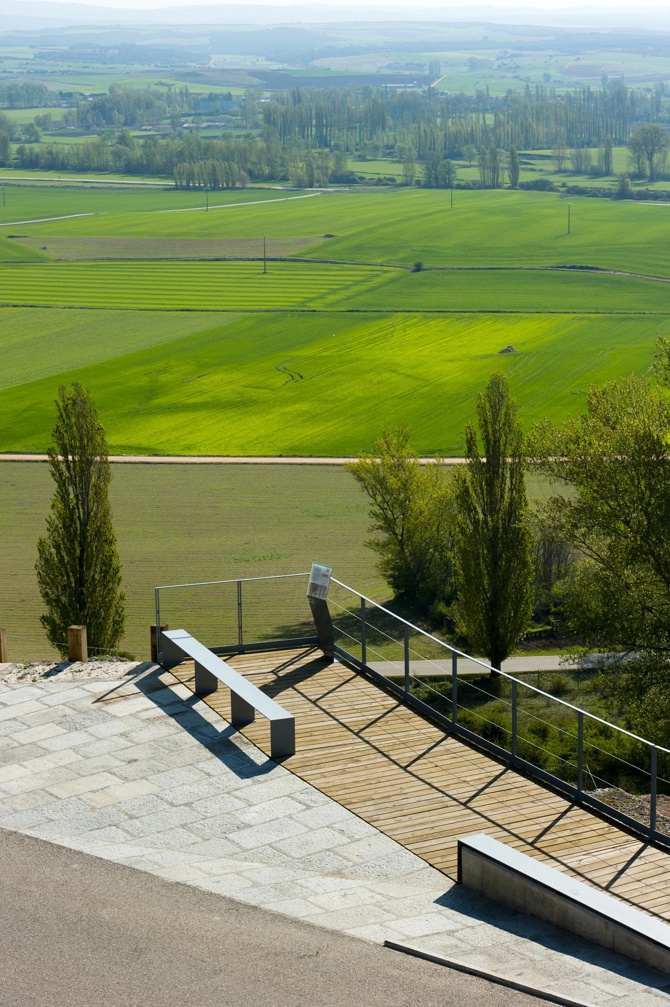
General information
Restoration of the Roman Theatre of Clunia
YEAR
Status
Built
Option to visit
Address
09454 Peñalba de Castro - Burgos
Latitude: 41.784017989
Longitude: -3.365453146
Classification
Built area
Awards
Involved architects
Information provided by
González, de la Iglesia y Álvarez
Website links
-
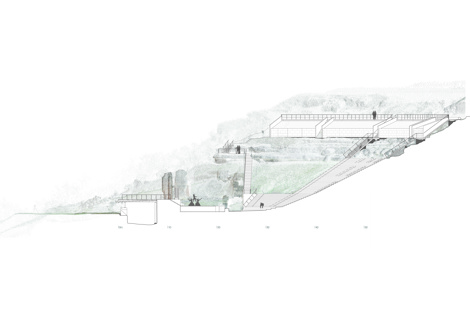
Main Section - González, de la Iglesia y Álvarez -
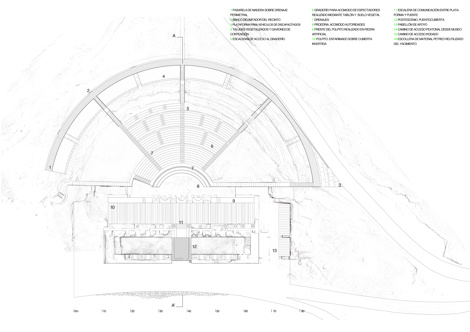
General floor plan - González, de la Iglesia y Álvarez -
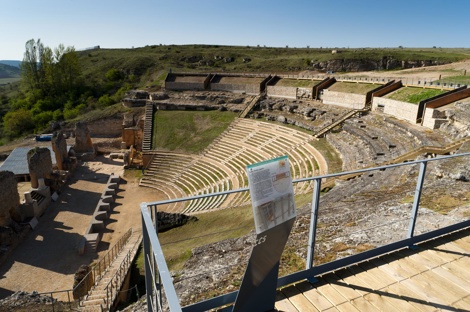
Emanuele Coccomartino
Location
Itineraries
https://serviciosdevcarq.gnoss.com/https://serviciosdevcarq.gnoss.com//imagenes/Documentos/imgsem/61/61b0/61b07eb4-2c98-431a-bebe-d9b72048ab33/50787829-2222-44a1-91c8-48e89ab6a191.jpg, 0000005974/teatro romano 1.jpg
https://serviciosdevcarq.gnoss.com/https://serviciosdevcarq.gnoss.com//imagenes/Documentos/imgsem/61/61b0/61b07eb4-2c98-431a-bebe-d9b72048ab33/41711ef4-7d25-461c-91ab-cc7c0e599c97.jpg, 0000005974/TC0071.jpg
https://serviciosdevcarq.gnoss.com/https://serviciosdevcarq.gnoss.com//imagenes/Documentos/imgsem/61/61b0/61b07eb4-2c98-431a-bebe-d9b72048ab33/32aac4a5-8c1b-4932-abe2-0d6a9780c89b.jpg, 0000005974/TC0236.jpg
https://serviciosdevcarq.gnoss.com/https://serviciosdevcarq.gnoss.com//imagenes/Documentos/imgsem/61/61b0/61b07eb4-2c98-431a-bebe-d9b72048ab33/9de37544-d881-40ac-86ba-99bf72278581.jpg, 0000005974/TC0144.jpg
https://serviciosdevcarq.gnoss.com/https://serviciosdevcarq.gnoss.com//imagenes/Documentos/imgsem/61/61b0/61b07eb4-2c98-431a-bebe-d9b72048ab33/3a615a3c-7912-4a41-bf74-f0d17f776353.jpg, 0000005974/TC0024.jpg
https://serviciosdevcarq.gnoss.com/https://serviciosdevcarq.gnoss.com//imagenes/Documentos/imgsem/61/61b0/61b07eb4-2c98-431a-bebe-d9b72048ab33/890d9871-b23b-4776-a24c-44e0c72f4778.jpg, 0000005974/TC0249.jpg
https://serviciosdevcarq.gnoss.com/https://serviciosdevcarq.gnoss.com//imagenes/Documentos/imgsem/61/61b0/61b07eb4-2c98-431a-bebe-d9b72048ab33/abfa9950-0753-4d27-b492-1f118a0d16cf.jpg, 0000005974/TC0239.jpg
https://serviciosdevcarq.gnoss.com/https://serviciosdevcarq.gnoss.com//imagenes/Documentos/imgsem/61/61b0/61b07eb4-2c98-431a-bebe-d9b72048ab33/c77ff7ee-17c4-4a83-bd47-c18705297cd6.jpg, 0000005974/TC0047.jpg
https://serviciosdevcarq.gnoss.com/https://serviciosdevcarq.gnoss.com//imagenes/Documentos/imgsem/61/61b0/61b07eb4-2c98-431a-bebe-d9b72048ab33/a498ff9f-1850-4ae4-a54d-a71db9e2e349.jpg, 0000005974/TC0204.jpg
https://serviciosdevcarq.gnoss.com/https://serviciosdevcarq.gnoss.com//imagenes/Documentos/imgsem/61/61b0/61b07eb4-2c98-431a-bebe-d9b72048ab33/66bc31b2-28cc-44fb-b281-33314081d9df.jpg, 0000005974/TC0177.jpg
https://serviciosdevcarq.gnoss.com/https://serviciosdevcarq.gnoss.com//imagenes/Documentos/imgsem/61/61b0/61b07eb4-2c98-431a-bebe-d9b72048ab33/02848877-6113-479b-944e-152f801cf27d.jpg, 0000005974/TC0243.jpg
https://serviciosdevcarq.gnoss.com/https://serviciosdevcarq.gnoss.com//imagenes/Documentos/imgsem/61/61b0/61b07eb4-2c98-431a-bebe-d9b72048ab33/cfcc7637-888f-47e2-8729-66340f0f039a.jpg, 0000005974/P1070686.JPG
https://serviciosdevcarq.gnoss.com//imagenes/Documentos/imgsem/61/61b0/61b07eb4-2c98-431a-bebe-d9b72048ab33/0347fd1d-d34f-4cae-9e60-e4762788dbc2.jpg, 0000005974/planta.jpg
https://serviciosdevcarq.gnoss.com//imagenes/Documentos/imgsem/61/61b0/61b07eb4-2c98-431a-bebe-d9b72048ab33/e3cfc0b5-b149-4b7a-82f8-fa92729bc613.jpg, 0000005974/seccion AA.jpg
https://serviciosdevcarq.gnoss.com//imagenes/Documentos/imgsem/61/61b0/61b07eb4-2c98-431a-bebe-d9b72048ab33/0919edc1-c64d-4b84-a8d0-2d2e356cb78e.jpg, 0000005974/proceso constructivo.jpg
https://serviciosdevcarq.gnoss.com//imagenes/Documentos/imgsem/61/61b0/61b07eb4-2c98-431a-bebe-d9b72048ab33/a1258cf1-519f-4320-a0ad-ead47a5e14a6.jpg, 0000005974/planta estado inicial.jpg
https://serviciosdevcarq.gnoss.com//imagenes/Documentos/imgsem/61/61b0/61b07eb4-2c98-431a-bebe-d9b72048ab33/2052dfea-bf29-4e39-a066-de13411b997d.jpg, 0000005974/perspectiva estado inicial N.jpg
https://serviciosdevcarq.gnoss.com//imagenes/Documentos/imgsem/61/61b0/61b07eb4-2c98-431a-bebe-d9b72048ab33/905439e8-9fbb-4810-9dd7-5ef5cc43c8c6.jpg, 0000005974/perspectiva estado inicial S.jpg
https://serviciosdevcarq.gnoss.com//imagenes/Documentos/imgsem/61/61b0/61b07eb4-2c98-431a-bebe-d9b72048ab33/a1c036b1-d4c0-4d0f-b724-4ee1a85b75dc.jpg, 0000005974/reconstruccio769;n paraschaenium.jpg
