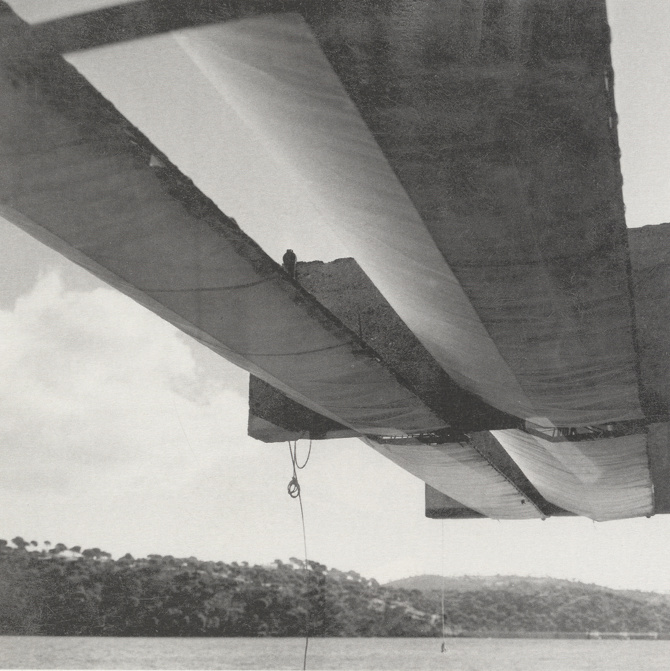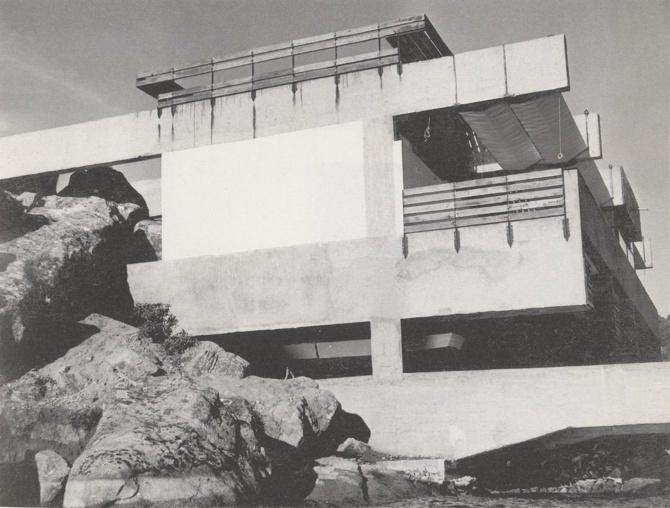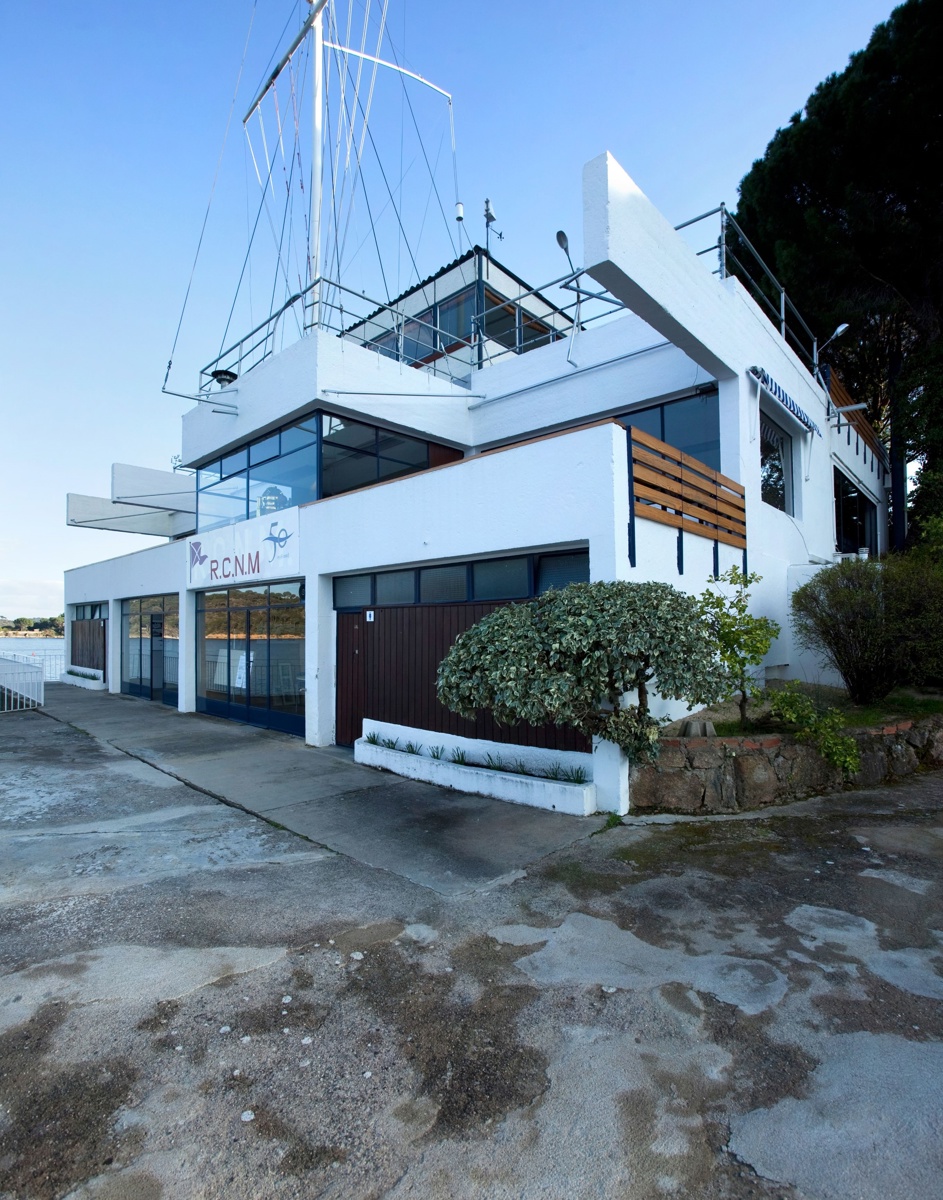Loading...
The Club Nautico Madrid stands on the south bank of the San Juan reservoir. It is part of a vast tourist complex that was built in the 1950s, after the construction of the San Juan dam. The club was designed between 1958 and 1959 by the architect José Antonio Corrales, with the intention of being built in two phases; the first, with a dock for boats, sail and mast lockers and an intermediate floor with changing rooms and a lobby-bar; the second (not built) was the upper floor, with a living-dining room and kitchen on the mezzanine floor.
It stands a promontory to accommodate the pier crane (given the fluctuations in the level of the reservoir), always over the water, with views from both sides of the spur. While the first, L-shaped phase opens onto the reservoir, creating the northern façade of the building and surrounding the hill on which it stands, in the second phase this height is surpassed by the large general living-lounge-dining room, formed by a single rectangular glazed body, the terrace of which would be the roof of the first phase. Another room, also glazed, could be accessed above this first floor, which would complete the project. The structure consists of four large single-column reinforced concrete portal frames supported at the rear on the rocky ground.
For the second phase, a light, slightly-sloping mono-pitch metal roof was planned. In contrast to the massive concrete portal frames which form an essential part of the elevations and give the building a strong factory-like appearance, the rooms are enclosed with very light systems, such as large windows, wooden panels and awning roofs, allowing, on a very open floor plan, open lounges for the summer, and other closed, albeit glazed ones with views of the reservoir.

Through the large overhangs of the porticoes (with their geometric, almost neo-plasticist character, with their large two-dimensional planes and the shadows they cast), the concrete surfaces and the rendering and painting of some of the enclosures are expressively accentuated, which may give an image that is certainly brutalist, but which contrasts magnificently with the calm sheet of water and the rounded shapes of the granite rocks on which the building sits.

Inside, the intention was to create a nautical atmosphere using boat-type staircases and wood veneer on all surfaces and elements, such as railings, long benches, doors and cupboards, etc.
Several industrial-type finishes were used in the project, such as the cement paving on the two floors, the tubular metal handrails, metal mudguards and the exterior lighting.


The architect uses the furniture, to a large extent, to define the different spaces, proposing a highly integrated global image; in this regard , it is interesting to note the sail lockers on the ground floor, and the long benches in the cafeteria and terraces, which demarcate the surfaces.

As mentioned above, the second phase of the project was not built, nor were several elements of the first phase, including the boat crane.
General information
Royal Sailing Club of Madrid
YEAR
Status
Built
Option to visit
Address
28680 San Martin de Valdeiglesias - Madrid
Latitude: 40.374893932
Longitude: -4.320302756
Built area
Involved architects
Information provided by
Fondo documental DOCOMOMO Ibérico
Historical Service of the Official College of Architects of Madrid (COAM)
Website links
Location
https://serviciosdevcarq.gnoss.com/https://serviciosdevcarq.gnoss.com//imagenes/Documentos/imgsem/19/19e5/19e50825-3cb6-48e0-912e-4540fa003537/e39ee914-5143-4bde-944f-3786d86fcb8e.jpg, 0000027659/Club Nautico Madrid.jpg
https://serviciosdevcarq.gnoss.com/https://serviciosdevcarq.gnoss.com//imagenes/Documentos/imgsem/19/19e5/19e50825-3cb6-48e0-912e-4540fa003537/37827577-c017-46c7-a737-0517c195b531.jpg, 0000027659/Exterior_Real Club Nautico_PNACORRALES.jpg
https://serviciosdevcarq.gnoss.com/https://serviciosdevcarq.gnoss.com//imagenes/Documentos/imgsem/19/19e5/19e50825-3cb6-48e0-912e-4540fa003537/fdb8a5ae-1d3c-4b50-9abe-3c9cbabd0379.jpg, 0000027659/Exterior2_Real Club Nautico_PNACORRALES.jpg
https://serviciosdevcarq.gnoss.com/https://serviciosdevcarq.gnoss.com//imagenes/Documentos/imgsem/19/19e5/19e50825-3cb6-48e0-912e-4540fa003537/df9cefac-383b-428d-9e12-ce1f2d8777f1.jpg, 0000027659/Detalle_Real Club Nautico_PNACORRALES.jpg
https://serviciosdevcarq.gnoss.com//imagenes/Documentos/imgsem/19/19e5/19e50825-3cb6-48e0-912e-4540fa003537/f96b993b-8ed8-4bde-80b7-13b25295fa4f.jpg, 0000027659/Maqueta2_Real Club Nautico_PNACORRALES.jpg
https://serviciosdevcarq.gnoss.com//imagenes/Documentos/imgsem/19/19e5/19e50825-3cb6-48e0-912e-4540fa003537/803e67df-b5d2-4166-869c-aad47090b154.jpg, 0000027659/Maqueta1_Real Club Nautico_PNACORRALES.jpg
https://serviciosdevcarq.gnoss.com//imagenes/Documentos/imgsem/19/19e5/19e50825-3cb6-48e0-912e-4540fa003537/895a1837-7e4a-43c2-abe7-8c2e6bbf3617.jpg, 0000027659/Planta Baja_Real Club Nautico_PNACORRALES.jpg
https://serviciosdevcarq.gnoss.com//imagenes/Documentos/imgsem/19/19e5/19e50825-3cb6-48e0-912e-4540fa003537/45ba3437-fba3-4022-a92c-ed195623d243.jpg, 0000027659/Alzado Lateral_Real Club Nautico_PNACORRALES.jpg
https://serviciosdevcarq.gnoss.com//imagenes/Documentos/imgsem/19/19e5/19e50825-3cb6-48e0-912e-4540fa003537/55428e48-a564-477a-a41d-ae1af2913ec2.jpg, 0000027659/2.jpg
https://serviciosdevcarq.gnoss.com//imagenes/Documentos/imgsem/19/19e5/19e50825-3cb6-48e0-912e-4540fa003537/f031ccdb-f336-45c7-8c72-4e5b598c9ee4.jpg, 0000027659/1.jpg








