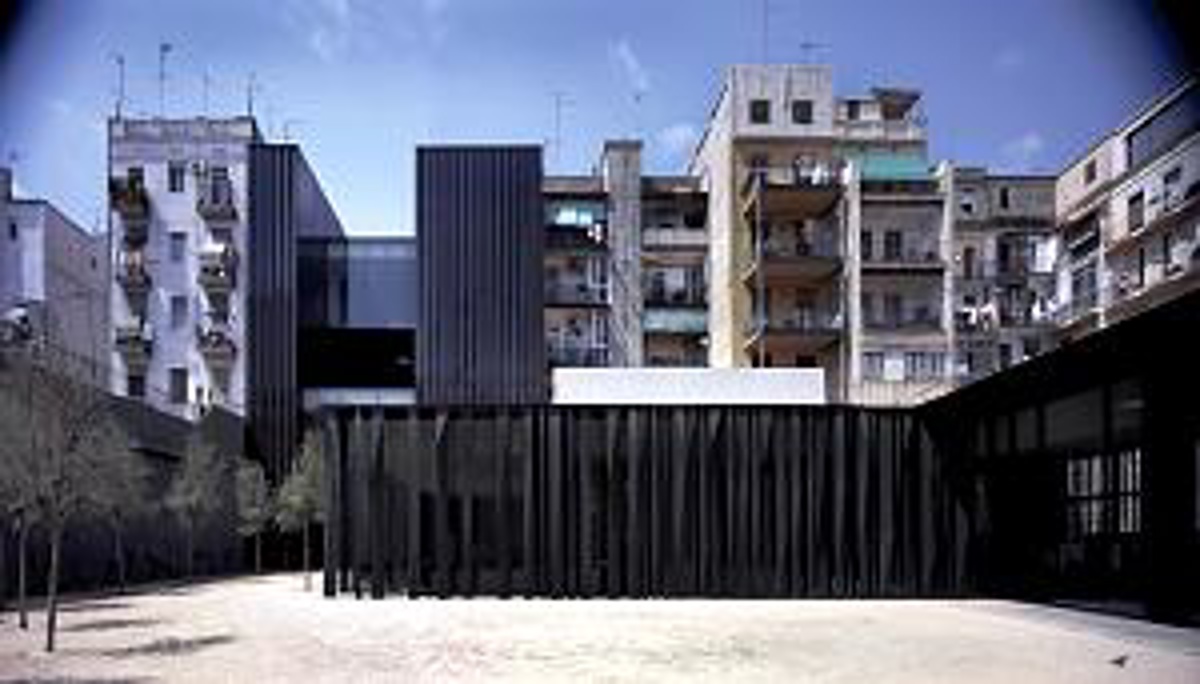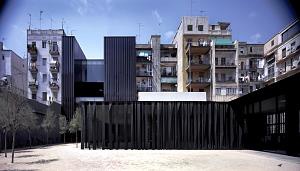Loading...
A varied programme to revitalise an urban complex, which recovers the interior space of the block. The library, as a door, filters the light through the boxes of the reading rooms between the two sides, and allows the sun to enter through the open passage from the street into the garden.
The retirement home, Cul de sac, shapes the public space with its façade and rear courtyard, and becomes an element of social cohesion by enhancing the relationship between the children playing in the courtyard and the older people who come and go.
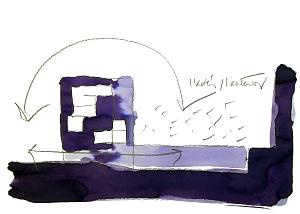
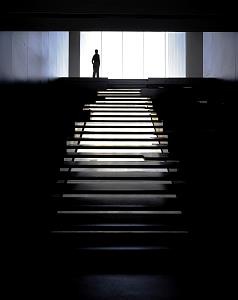
And the garden itself, with trees, sablon, games,... is presented, on the one hand, as an extension of the library's reading rooms - which proposes a space with steps for a more playful use - and, on the other hand, raises the illusion that it continues beyond the retirement home.
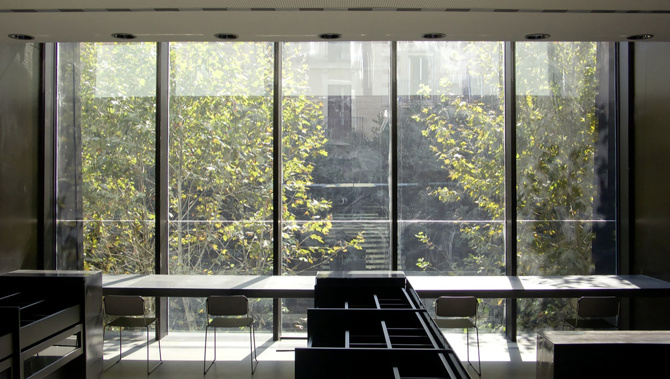
General information
Sant Antoni Library - Joan Oliver
YEAR
Status
Built
Option to visit
Address
St. Comte Borrell, 44
08015 Barcelona - Barcelona
Latitude: 41.37741901
Longitude: 2.1628015899
Classification
Built area
Awards
Collaborators
G. Trégouët (Competition, project and site management)
Blázquez-Guanter, arquitectes (Structure)
Involved architectural firms
Information provided by
RCR Arquitectes
Website links
Location
https://serviciosdevcarq.gnoss.com/https://serviciosdevcarq.gnoss.com//imagenes/Documentos/imgsem/30/3027/30275dc8-e392-422c-a188-1caf0d45a3e3/a0b717ea-ad57-4759-88b4-b2a459f6df14.jpg, 0000000584/tn_I011_h.suzuki_11900708_jpg.jpg
https://serviciosdevcarq.gnoss.com/https://serviciosdevcarq.gnoss.com//imagenes/Documentos/imgsem/30/3027/30275dc8-e392-422c-a188-1caf0d45a3e3/b1b70e2e-c69c-4b0d-b2d5-c54150606a22.jpg, 0000000584/biblioteca sant antoni 2.jpg
https://serviciosdevcarq.gnoss.com/https://serviciosdevcarq.gnoss.com//imagenes/Documentos/imgsem/30/3027/30275dc8-e392-422c-a188-1caf0d45a3e3/05d1354b-8851-4fe2-bf7c-7130368d7af8.jpg, 0000000584/tn_I023_h.suzuki_119020_jpg.jpg
https://serviciosdevcarq.gnoss.com//imagenes/Documentos/imgsem/30/3027/30275dc8-e392-422c-a188-1caf0d45a3e3/23a4f183-eef5-43e0-939d-d936c78c3cc3.jpg, 0000000584/tn_III-147_E04_tif.jpg
