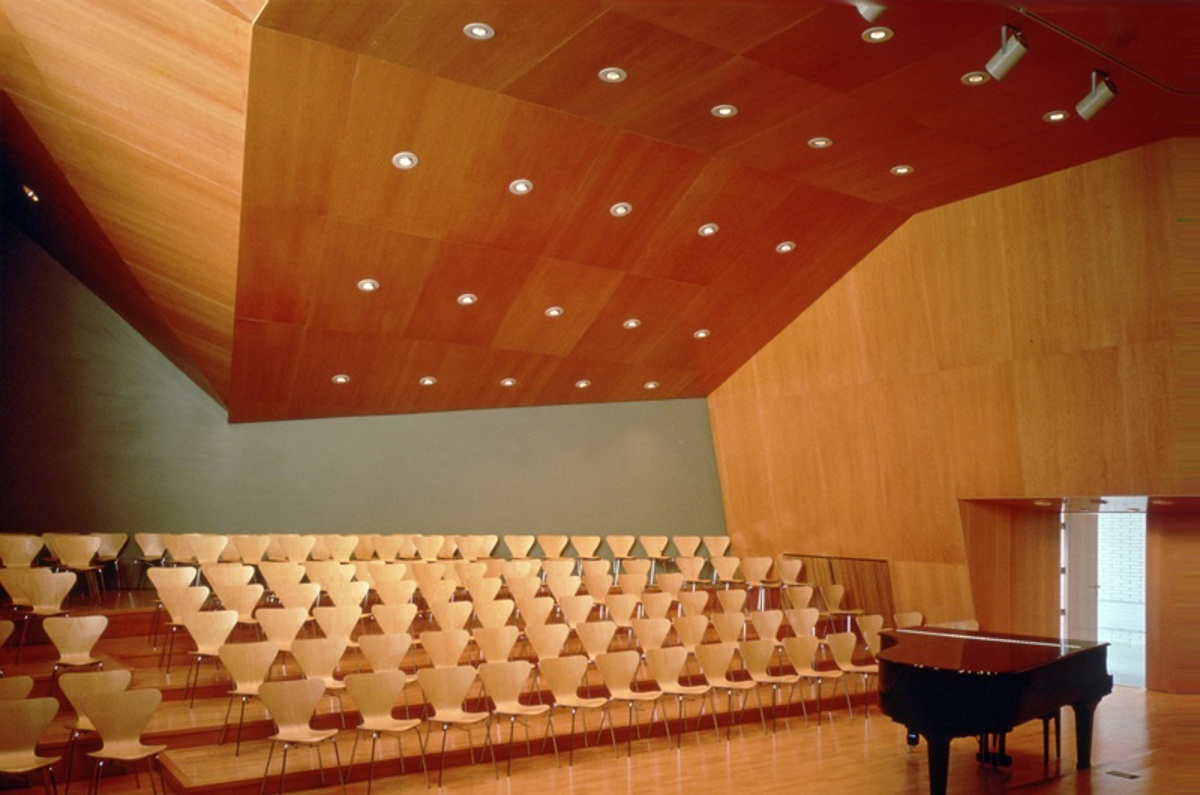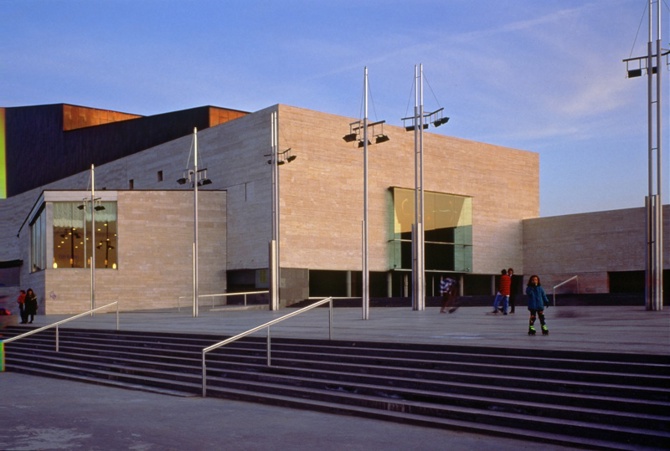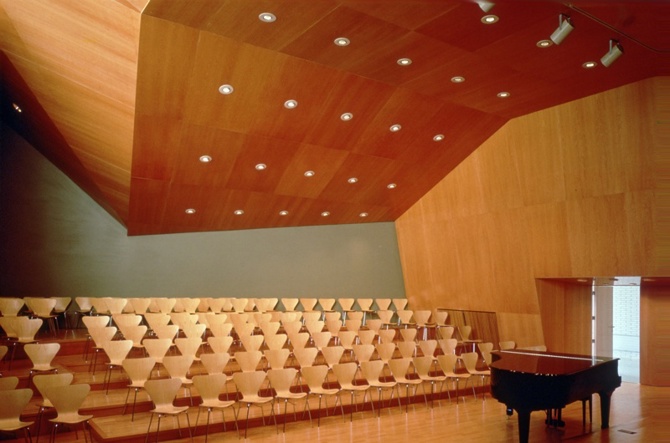Loading...
The main entrances from the theatre to the conservatory are arranged on a large platform, with the conservatory benefiting from the views over the Arboretum, as this building is located on one of the side façades of the large theatre building. The large volume of this building maintains its presence and demands to be the main protagonist of the whole.
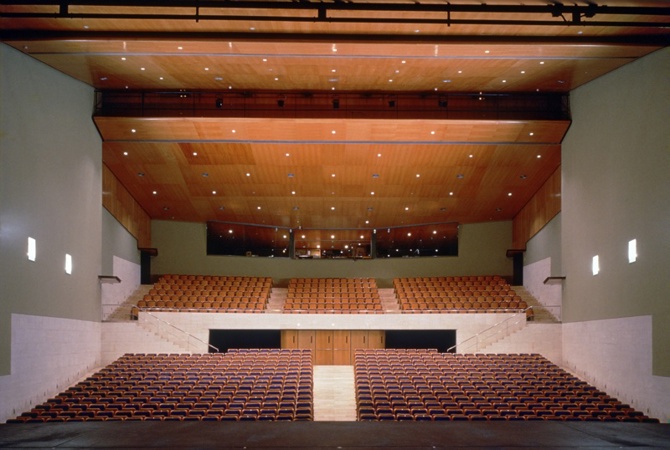
The project seeks to resolve from the volumetric approach itself the necessary coherence of a sufficiently diversified functional programme, as is the case with the grouping of a theatre, a music conservatory and several cinemas. The complex of buildings will dominate like pieces of an architectural ensemble, from the Arboretum, as the land slopes gently down from the farthest point to the Torreblanca promenade, where the Sant Cugat cultural complex is located.
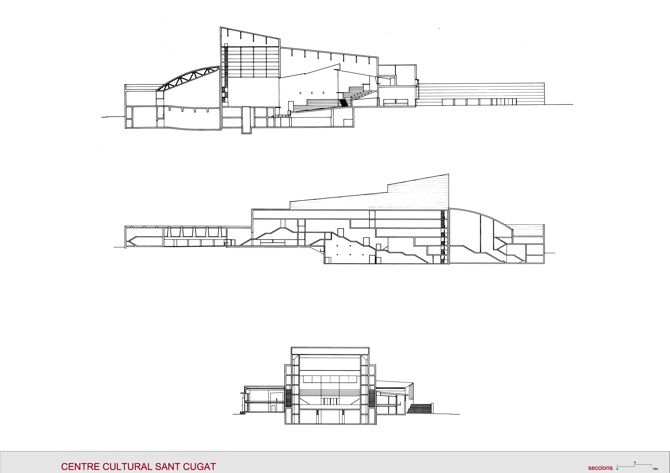
The theatre, both in terms of its volume and its arrangement in the ensemble, voluntarily tends to play the leading role in the whole operation. The other buildings are arranged around the perimeter of the central piece, in an attempt to solve the problem of scale posed by the side and rear façades of the theatre. This special formal diversification is what will allow the different parts to be understood as a single built-up whole, and will attempt to resolve the evident problem of scale posed by the large central volume and its encounters with the immediate urban surroundings, while establishing, from more distant and global readings, an image of autonomy and representativeness in accordance with the characteristics of the Cultural Centre.
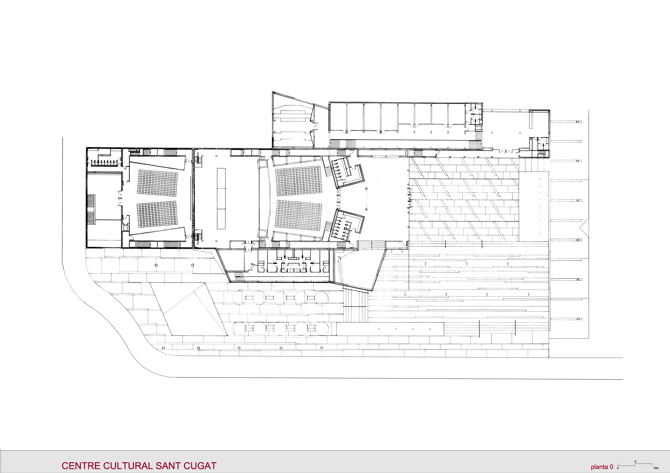
General information
Sant Cugat Cultural Centre
YEAR
Status
Built
Option to visit
Address
Ave. del Pla del Vinyet, 48
08172 Sant Cugat - Barcelona
Latitude: 41.469757373
Longitude: 2.0892482448
Classification
Built area
Involved architectural firms
Website links
-
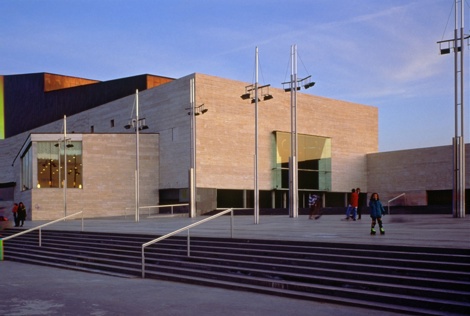
Ferran Freixa
Location
https://serviciosdevcarq.gnoss.com/https://serviciosdevcarq.gnoss.com//imagenes/Documentos/imgsem/0d/0d88/0d88ded5-1a0f-42cd-93fb-5f53e1fd2e25/8ef378e3-b454-4c3e-8f3d-2a2df8731c5b.jpg, 0000004562/centro cultural 1.jpg
https://serviciosdevcarq.gnoss.com/https://serviciosdevcarq.gnoss.com//imagenes/Documentos/imgsem/0d/0d88/0d88ded5-1a0f-42cd-93fb-5f53e1fd2e25/14e02200-df10-4cdc-8c62-c182ab990b10.jpg, 0000004562/centro cultural 2.jpg
https://serviciosdevcarq.gnoss.com/https://serviciosdevcarq.gnoss.com//imagenes/Documentos/imgsem/0d/0d88/0d88ded5-1a0f-42cd-93fb-5f53e1fd2e25/5070a306-d71b-41de-82f7-e7c268057457.jpg, 0000004562/centro cultural 3.jpg
https://serviciosdevcarq.gnoss.com//imagenes/Documentos/imgsem/0d/0d88/0d88ded5-1a0f-42cd-93fb-5f53e1fd2e25/8f081606-034a-4c20-9eee-5ba276798dca.jpg, 0000004562/planta 0.jpg
https://serviciosdevcarq.gnoss.com//imagenes/Documentos/imgsem/0d/0d88/0d88ded5-1a0f-42cd-93fb-5f53e1fd2e25/9ca46127-781b-4465-b05f-cd067cf7054b.jpg, 0000004562/seccions.jpg
