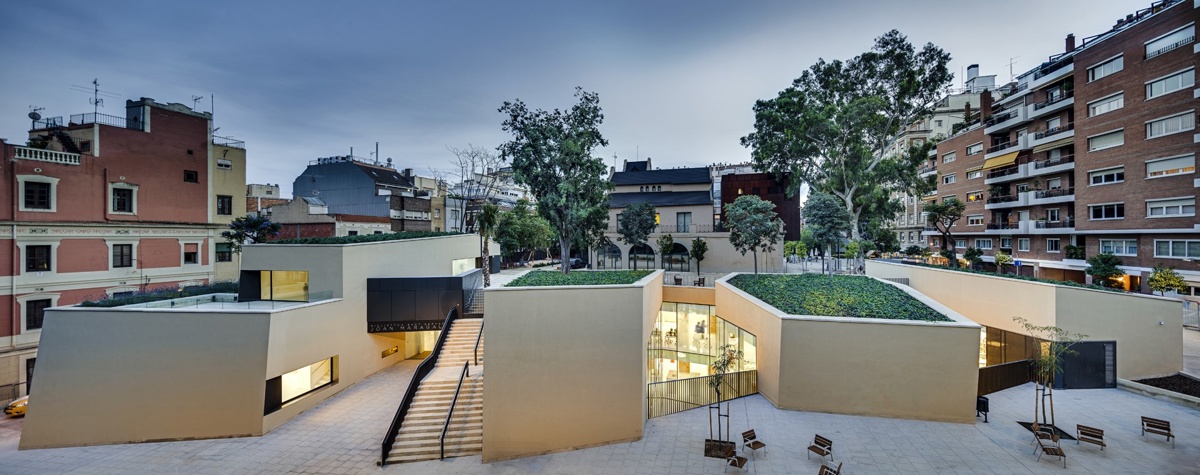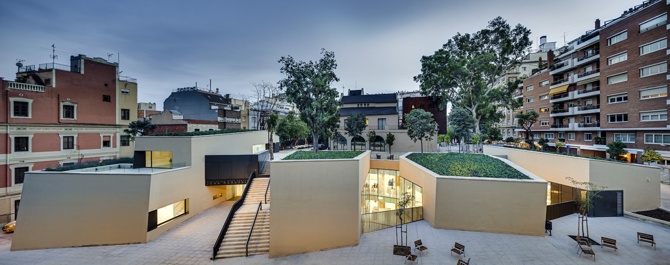Loading...
The library inserts under the garden Vil·la Florida under the shade of its trees. Inside we find a garden of light, a landscape in itself, articulated and changing. Glass patios and ceramic walls define domestic spaces where each use and each user find their place.
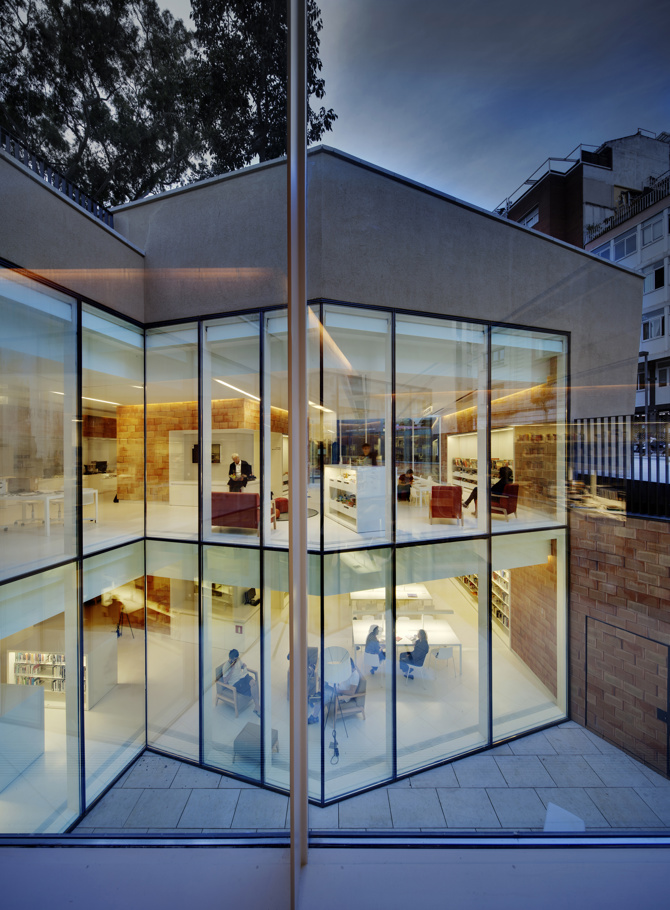
The motto with which the project was presented in the ideas competition was 'Garden of Light'. These two words sum up the two ideas of the project: maintaining and improving the existing garden, while at the same time providing joyful and well lit spaces. The building will be primarily connected to Sant Gervasi de Cassoles street. The unevenness between the garden and this street naturally provides access to the new facilities.
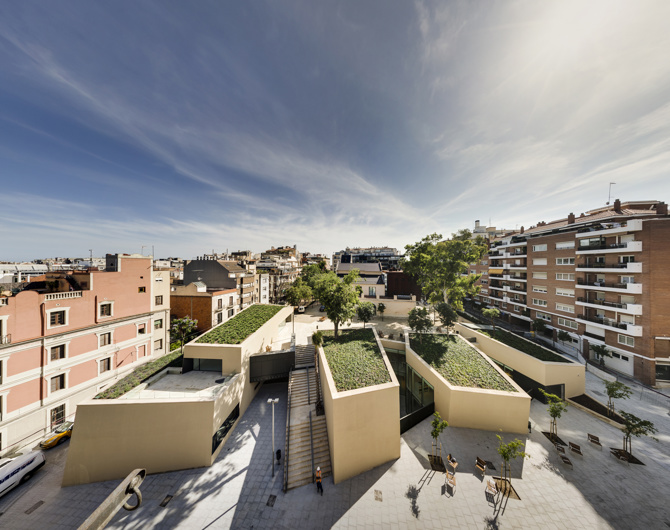
On the other hand, the gardened roof will be on the same level as the old garden, so that the construction of the new facility will mean the restoration of the civic center garden at its maximum dimension, where Vil.la Florida is the building dominating the complex.
The building is shaped by 'light and silence patios' and 'books and knowledge patios'. The first, surrounded by glass, light and ventilate the interior while isolating the library from the street. The second, concrete volumes filled with books, are part of the supporting structure of the library. Inside, the aim has been to recreate a tectonic landscape with a succession of resounding volumes and unexpected transparencies. The reading rooms are small, the size of a home living room.
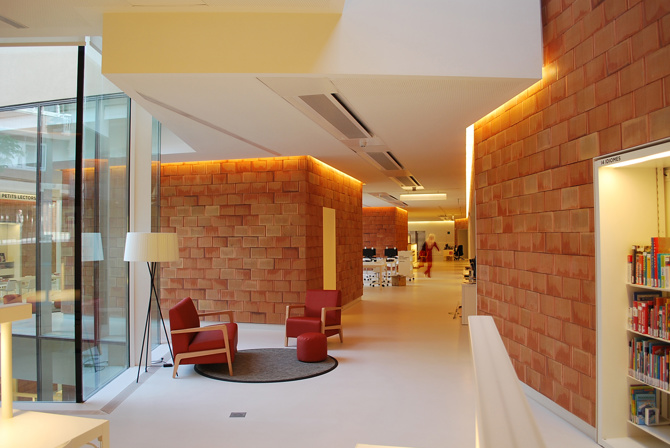
The structural walls are coated with honeycomb clay blocks, a simple material of great nobility that provides silence, thermal comfort, warmth and a certain relationship to land, appropriate in an excavated building. The existing garden extends through the roof of the new library to the Sant Gervasi de Cassoles street, where a new access point to the gardens has been created. To preserve some of the trees existing in this area of the garden has been one of the biggest challenges of this project. The fact of being underground helps the thermal conditioning of the building, as guarantees a stable temperature meaning little energy to heat or to cool the interior. Heat losses are also minimal due to the thickness of the insulation used. The HVAC system is based on active inductors with microdiffusers.
Site area: 5.464 m²
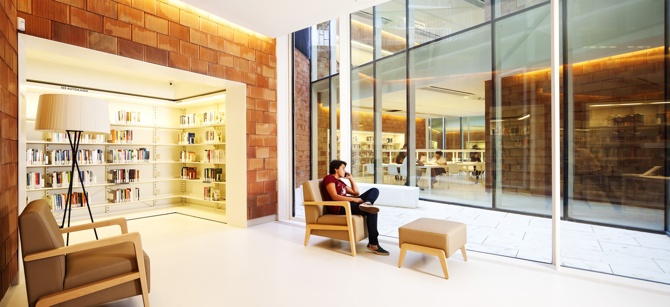
Building area: 2.983 m²
Landscape area: 763 m²
General information
Sant Gervasi - Joan Maragall Library
YEAR
Status
Built
Option to visit
Address
St. de Sant Gervasi de Cassoles, 85
08022 Barcelona - Barcelona
Latitude: 41.405926
Longitude: 2.1359885
Classification
Construction system
Reinforced concrete
Built area
Involved architects
Collaborators
Mika iitomi (Landscape designer)
Information provided by
BCQ arquitectura barcelona
Location
Docs
https://serviciosdevcarq.gnoss.com/https://serviciosdevcarq.gnoss.com//imagenes/Documentos/imgsem/eb/eb66/eb6684a0-df63-481f-b484-7afc3e24768f/73252b6e-c595-46db-a128-0ada5198c23b.jpg, 0000001444/1.jpg
https://serviciosdevcarq.gnoss.com/https://serviciosdevcarq.gnoss.com//imagenes/Documentos/imgsem/eb/eb66/eb6684a0-df63-481f-b484-7afc3e24768f/692db529-28be-4c22-b9f8-6444724cb2eb.jpg, 0000001444/2.jpg
https://serviciosdevcarq.gnoss.com/https://serviciosdevcarq.gnoss.com//imagenes/Documentos/imgsem/eb/eb66/eb6684a0-df63-481f-b484-7afc3e24768f/d7ee7531-f504-43f7-bf2e-e6e31f9a3ade.jpg, 0000001444/jmLib_03_aramirez.jpg
https://serviciosdevcarq.gnoss.com/https://serviciosdevcarq.gnoss.com//imagenes/Documentos/imgsem/eb/eb66/eb6684a0-df63-481f-b484-7afc3e24768f/be4f45eb-9488-456b-bf72-3f4cdef5daa0.jpg, 0000001444/DSC_0153_bcq.jpg
https://serviciosdevcarq.gnoss.com/https://serviciosdevcarq.gnoss.com//imagenes/Documentos/imgsem/eb/eb66/eb6684a0-df63-481f-b484-7afc3e24768f/76e2804d-b797-44d5-ac3f-10523fe6d9fd.jpg, 0000001444/patio-view_aramirez.jpg
