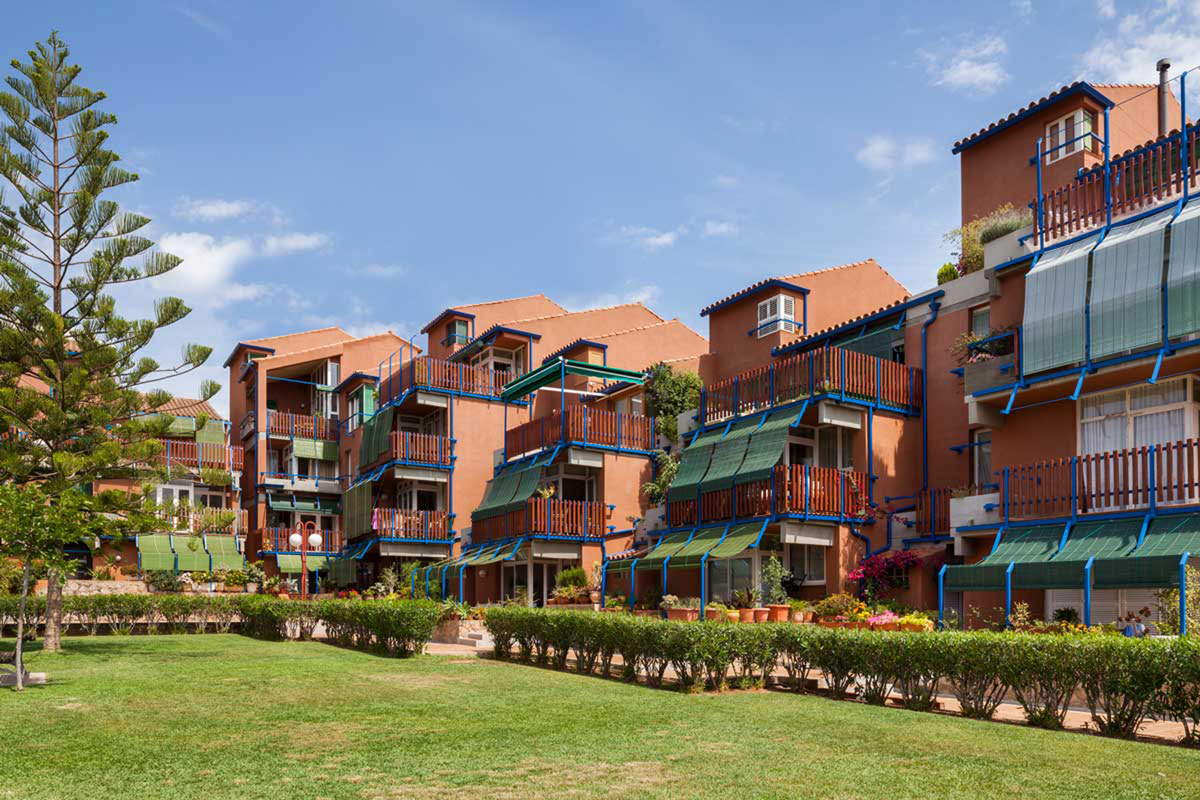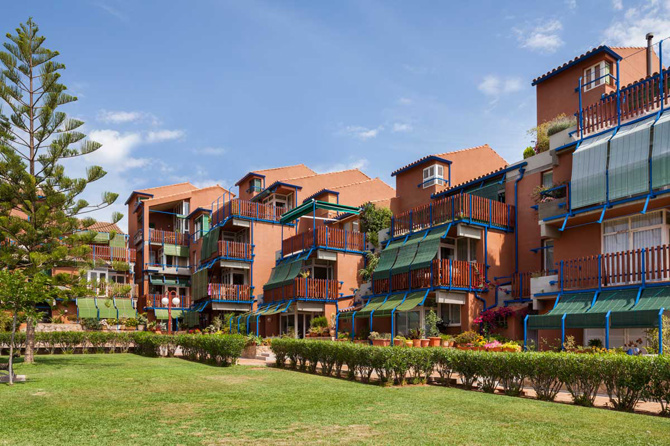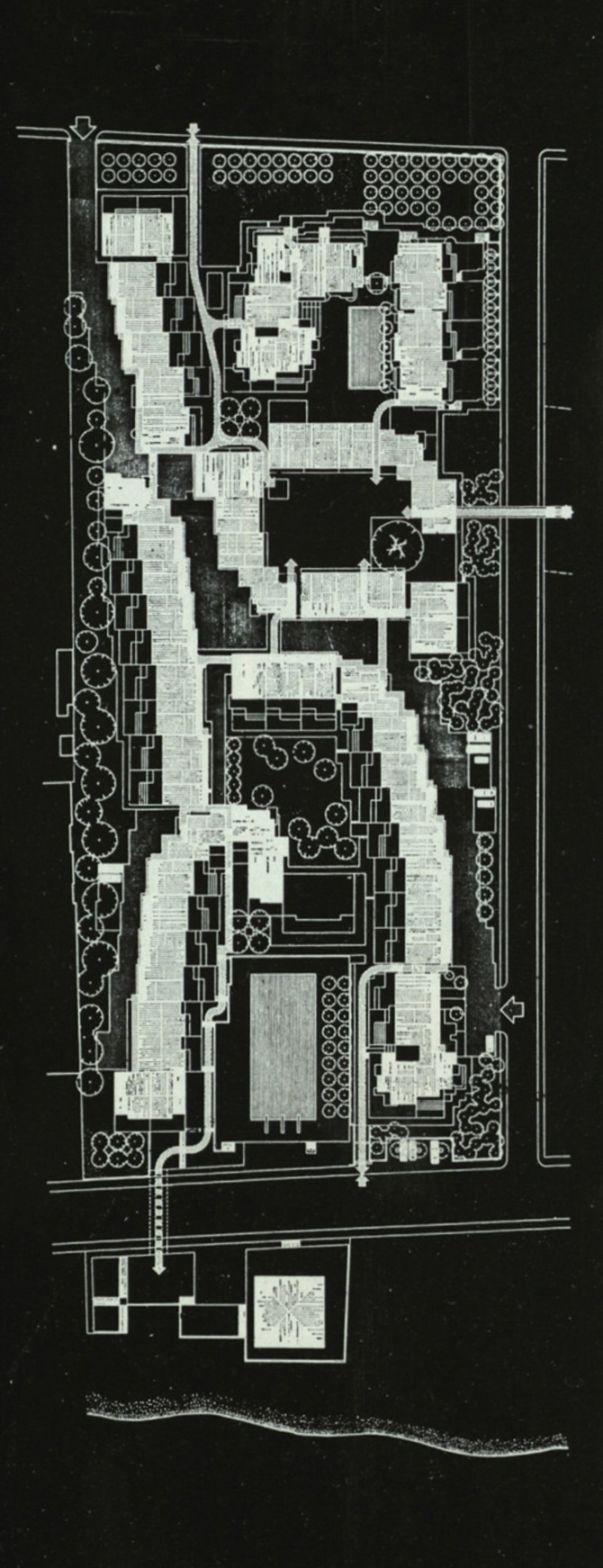Loading...
(...) The solution: the general plan foresees 306 flats juxtaposed in such a way that each one has a sea view, if possible, or, if not, a mountain view, which leads to a general structure of continuity of semi-enclosed spaces. The height of the buildings increases as their distance from the sea increases, thus avoiding an abrupt change in scale along the beach. There are essentially three horseshoe-shaped open spaces: the largest is a park facing towards the sea, with a large swimming pool that connects to the sea area below the promenade; the central one opens to the north facing the sports area and contains the cultural and commercial facilities; the western sector, partially enclosed by the taller buildings, faces the mountain and has a much more urban character, but also has a swimming pool to maintain the character of the whole.
The accesses and interior communications are on two different levels: the lower one for cars and parking (under the buildings, in porches or basements and under the two interior parking spaces) and the upper one for pedestrians only, connecting each flat with the commercial and cultural centre of the beach.
There are two types of flats: one with the basic characteristics of a holiday residence, with three variants depending on its size, and another with a more economical minimum programme. The three variants of the first type form an ensemble that interrelates them on three different levels. the lower level belongs to the 70 square metre type, plus the "car park", for the whole ensemble. the intermediate level is 83 square metres, plus the pedestrian overpass. The upper one has 110 square metres and is distributed over two floors.
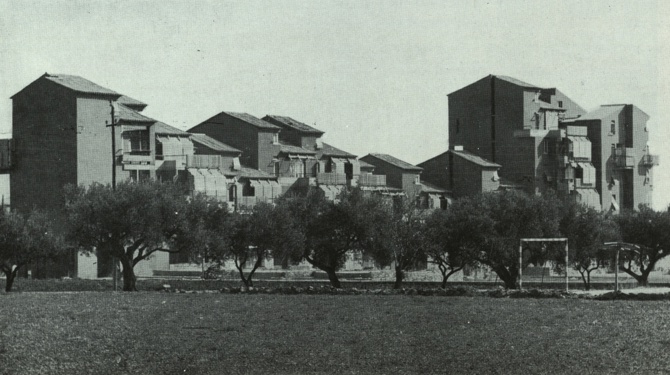
The living area of each flat consists of two sectors: a larger one for dining and socialising and a smaller one for seclusion and even occasional use as a bedroom.
The minimum and economic rate is located in the high-rise buildings, which are not yet built.
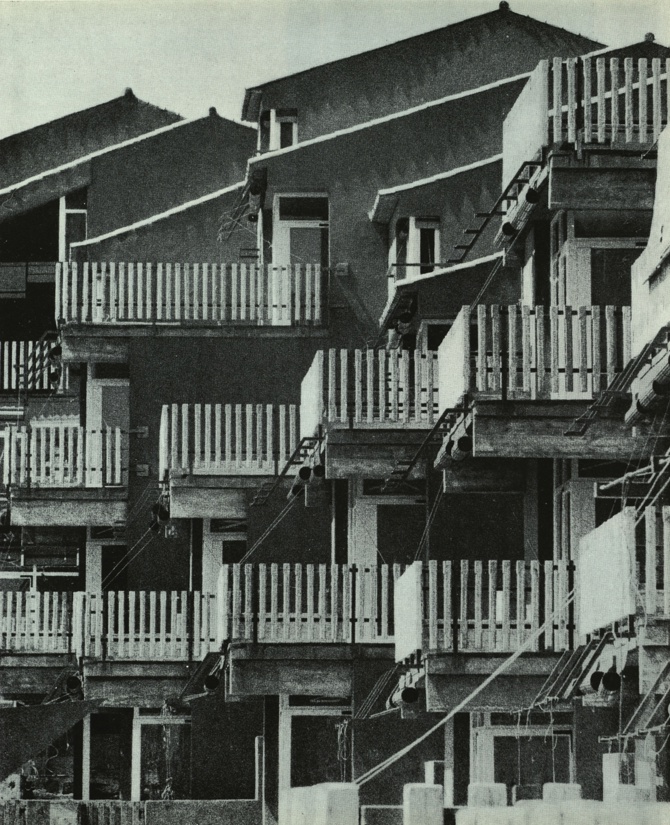
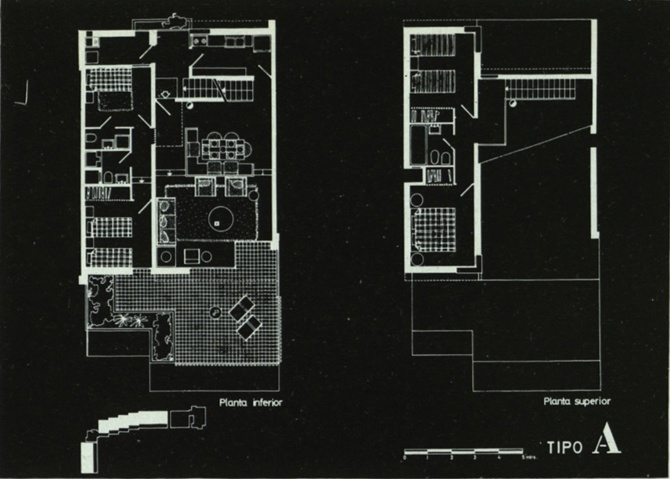
At present, only the first of the ten planned stages (48 flats) has been built and therefore the general criteria of the plan are still unclear, although the aesthetic and sociological aspects are already expressed.
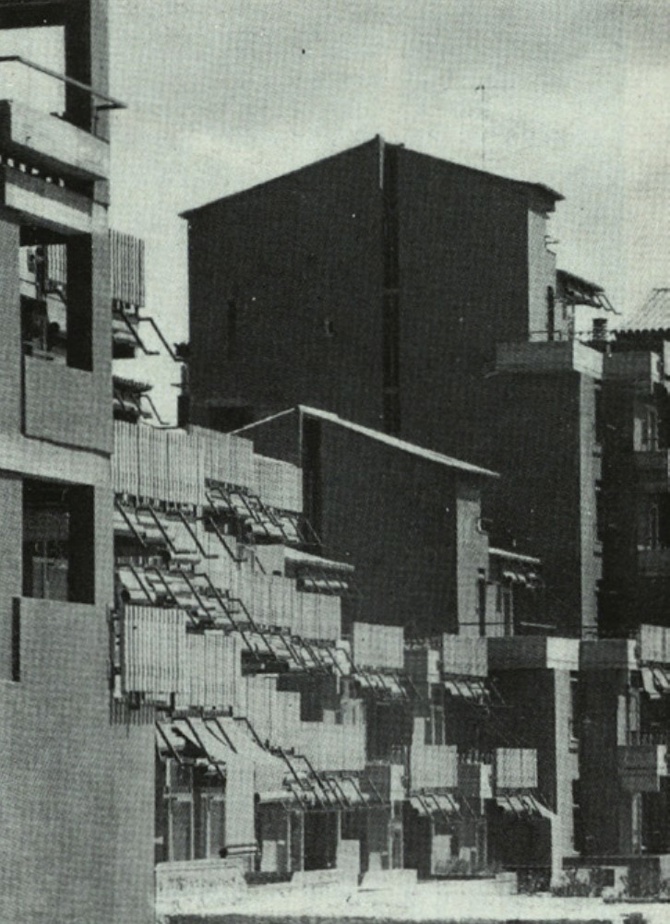
General information
Santa Águeda Apartments
YEAR
Status
Built
Option to visit
Address
Ave. Ferrandis Salvador/calle Boniche,
12560 Benicassim - Castelló
Latitude: 40.046392
Longitude: 0.063319
Classification
Built area
Involved architectural firms
Information provided by
Fondo documental DOCOMOMO Ibérico
Official Architects Association of Madrid (COAM)
-

COAM (1969). Arquitectura, Revista del Colegio Oficial de Arquitectos de Madrid (nº 121)
Location
Itineraries
https://serviciosdevcarq.gnoss.com/https://serviciosdevcarq.gnoss.com//imagenes/Documentos/imgsem/b9/b983/b983a99a-b9ad-4787-9bb8-48c6f5fa24b4/bbdb630e-5725-4b2c-aaac-1013ab6018c7.jpg, 0000017158/AMP_COM_VAL_A008_01.jpg
https://serviciosdevcarq.gnoss.com/https://serviciosdevcarq.gnoss.com//imagenes/Documentos/imgsem/b9/b983/b983a99a-b9ad-4787-9bb8-48c6f5fa24b4/2b849a40-790f-4d6a-8a15-1fe7e105ea9c.jpg, 0000017158/revista-arquitectura-1969-ASA 2 .jpg
https://serviciosdevcarq.gnoss.com/https://serviciosdevcarq.gnoss.com//imagenes/Documentos/imgsem/b9/b983/b983a99a-b9ad-4787-9bb8-48c6f5fa24b4/0cdb0080-53b0-417c-9c06-7e840ecc06c8.jpg, 0000017158/revista-arquitectura-1969-ASA 3 .jpg
https://serviciosdevcarq.gnoss.com/https://serviciosdevcarq.gnoss.com//imagenes/Documentos/imgsem/b9/b983/b983a99a-b9ad-4787-9bb8-48c6f5fa24b4/98c941eb-519c-4586-9ea6-a1cbd35c2f25.jpg, 0000017158/revista-arquitectura-1969-ASA 4 .jpg
https://serviciosdevcarq.gnoss.com//imagenes/Documentos/imgsem/b9/b983/b983a99a-b9ad-4787-9bb8-48c6f5fa24b4/7f1dc431-a4c4-41e4-9d79-27da9518a05f.jpg, 0000017158/revista-arquitectura-1969-ASA pl .jpg
https://serviciosdevcarq.gnoss.com//imagenes/Documentos/imgsem/b9/b983/b983a99a-b9ad-4787-9bb8-48c6f5fa24b4/81d6b4a9-e682-4862-81f3-415dc8028c42.jpg, 0000017158/revista-arquitectura-1969-ASA pl 1 .jpg
https://serviciosdevcarq.gnoss.com//imagenes/Documentos/imgsem/b9/b983/b983a99a-b9ad-4787-9bb8-48c6f5fa24b4/670c2a5d-354b-4657-b838-ec38745766d0.jpg, 0000017158/revista-arquitectura-1969-ASA pl 2 .jpg
https://serviciosdevcarq.gnoss.com//imagenes/Documentos/imgsem/b9/b983/b983a99a-b9ad-4787-9bb8-48c6f5fa24b4/8c491f4d-bb03-44c1-84f3-2bffe9855d7f.jpg, 0000017158/revista-arquitectura-1969-ASA sc .jpg
