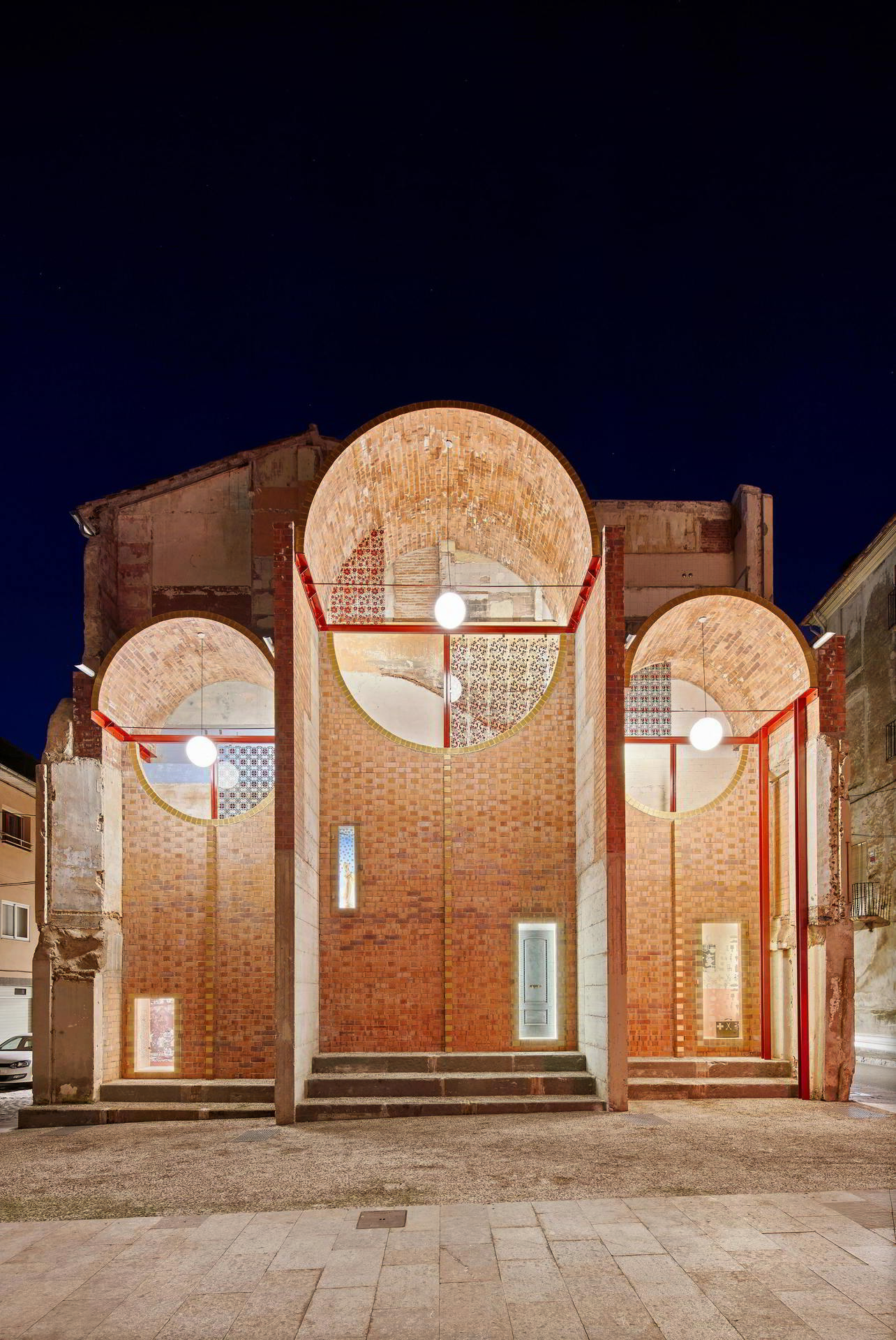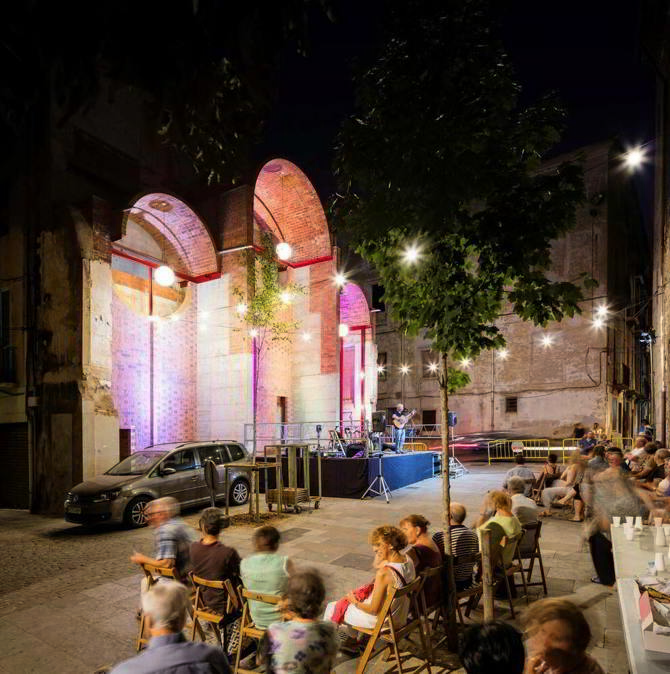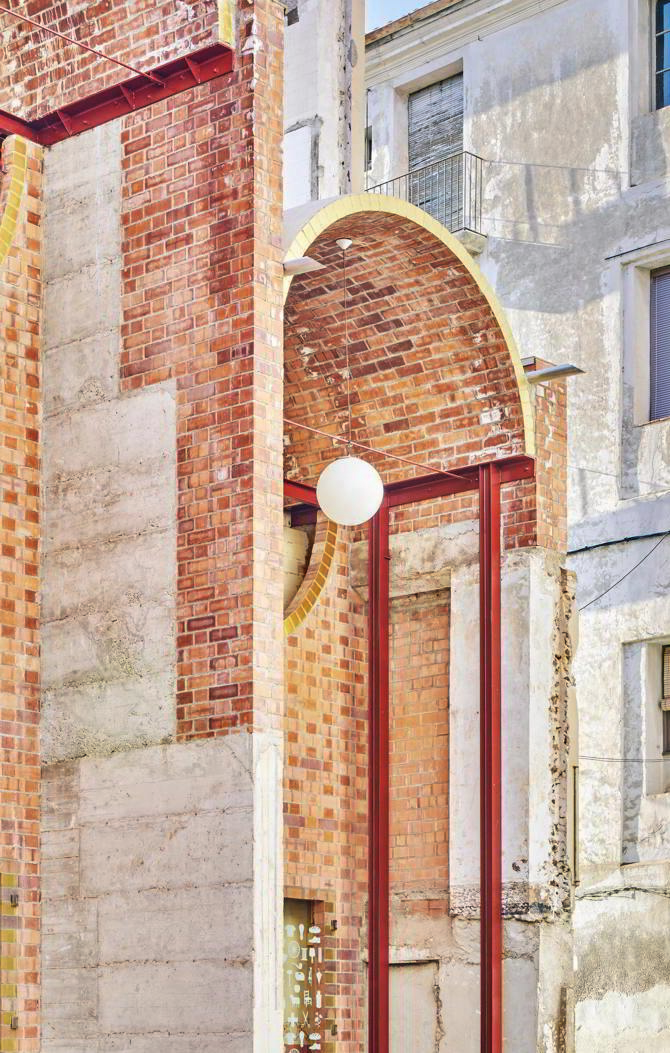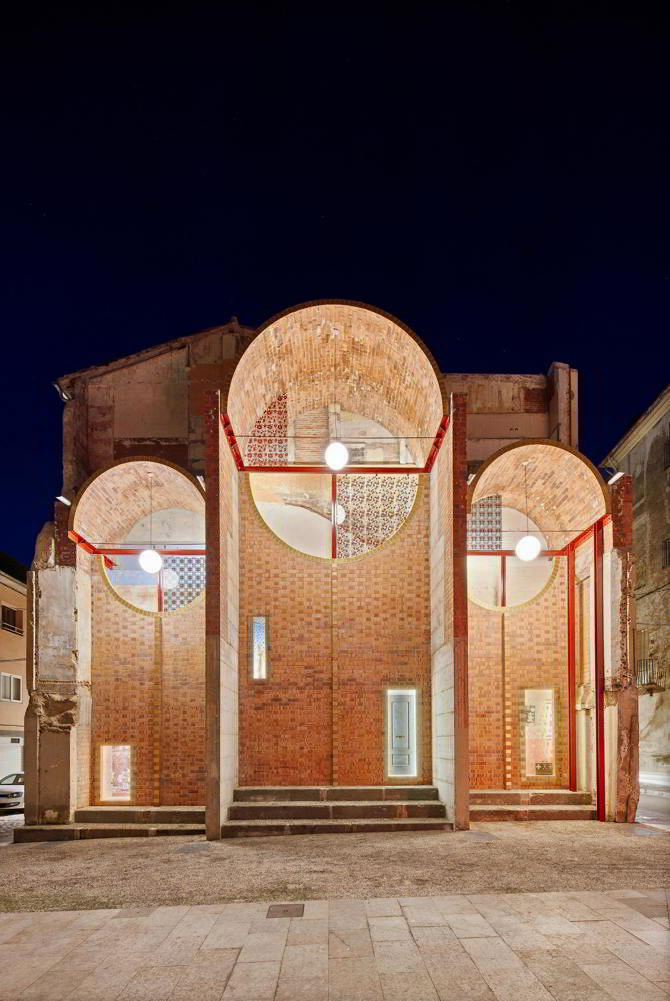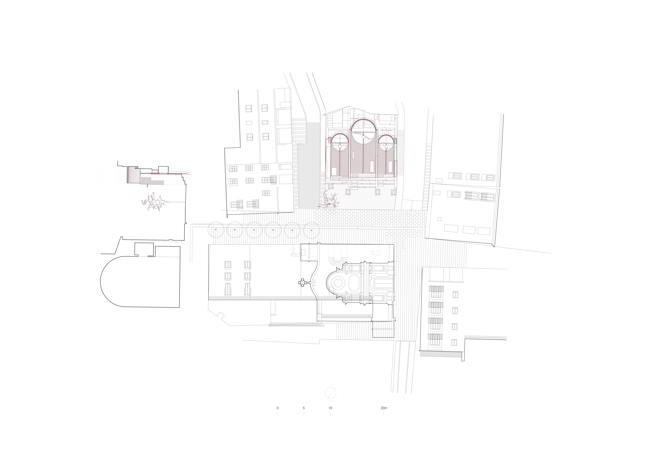Loading...
Demolitions are repeated in the historic centre of Olot. For different reasons, the same consequences: abandoned plots, loss of urbanity, disfigurement of the street, destruction of the ordinary landscape. Half of Can Sau, in front of the side façade of the church of the patron saint, was affected by the alignment of the road. The remaining site, dominated by a party wall and four stepped buttresses, remains empty.
It is buildable, but there is no management in sight. In response to a request for a paving project and an ongoing contract for a sheet metal rainwater partition, the order was reformulated. It is urgent to allocate resources vertically in order to make the space more urban, as well as guaranteeing the watertightness of the party wall.
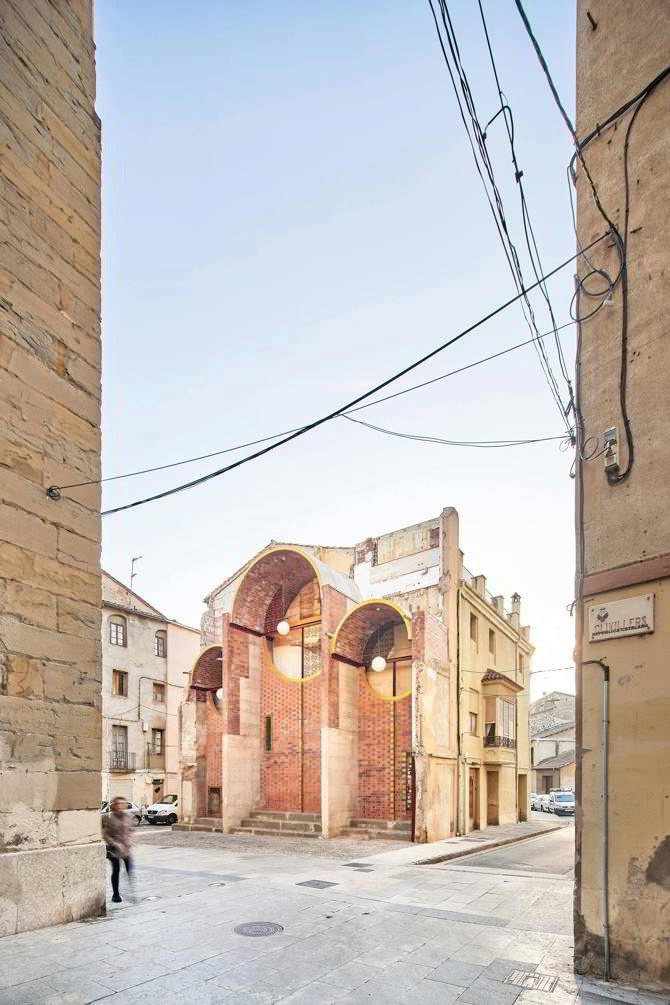
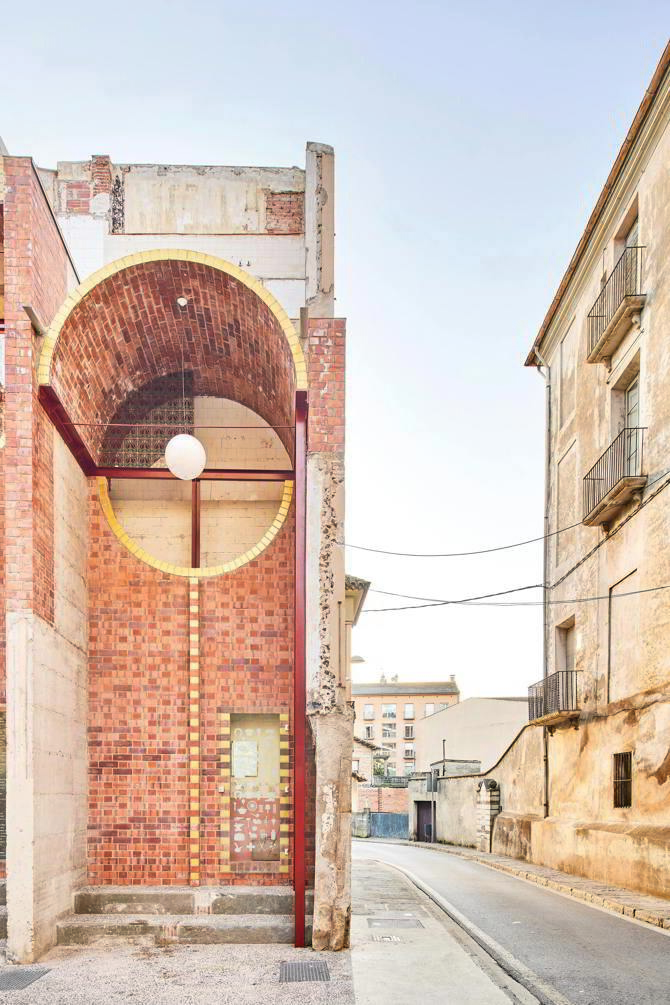
In the compact city, façades take on the responsibility of giving form and character to the street. A scene of urgency is built with hollow bricks that completes what the buttresses insinuate, leaving the traces of domestic activity marked on the party wall in the background. A construction of three vaults and four niches offers itself to the public space as a porous façade, accompanied by a minimal grandstand. It is an unfinished and appropriable structure. The visual artist Quim Domene subsequently intervened in the niches, with allegorical elements from the history of the neighbourhood. The Tura church, confined between narrow streets, now gains a public space, presided over by the blinded door of the 15th century church.
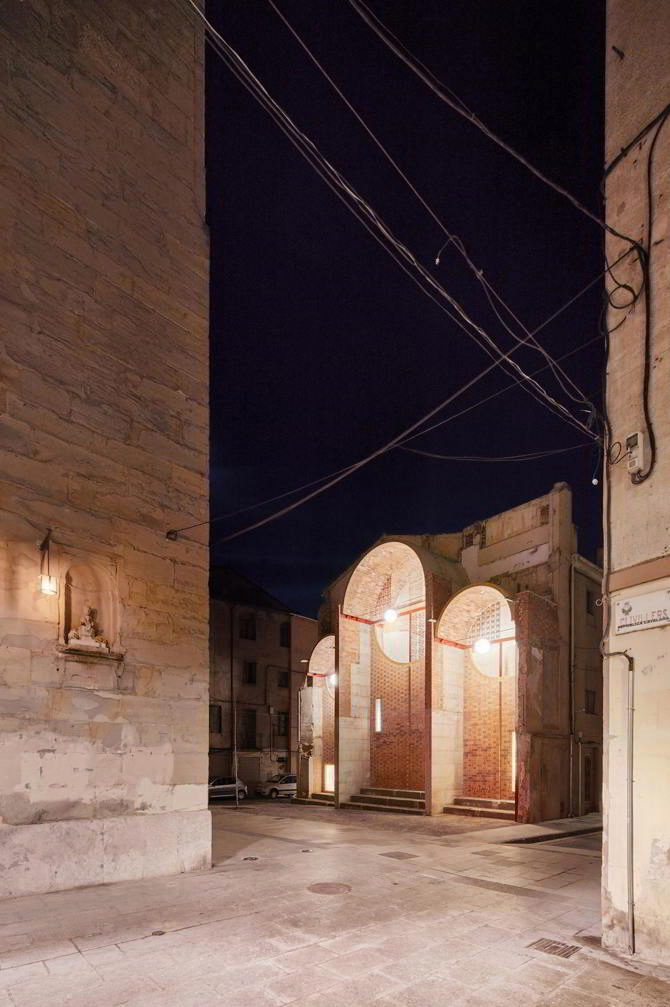
General information
Sau House. Emergency Scenography
YEAR
Status
Built
Option to visit
Address
St. Can Sau. Valls Nous, 1
17800 Olot - Girona
Latitude: 42.182245998
Longitude: 2.4915263176
Classification
Building materials
Construction system
Load-bearing walls and hollow brick vaults.
Built area
Collaborators
Servicios técnicos municipales (Health and safety coordination)
Amaia López (Structure calculation)
Xevi Rodeja (Project and site team)
Involved architectural firms
Information provided by
unparelld'arquitectes
-
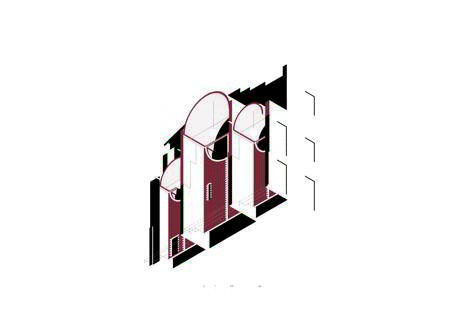
Axonometry of the façade - unparelld'arquitectes -
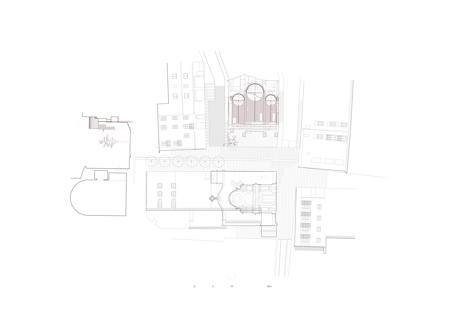
Plan and elevations of the square - unparelld'arquitectes -
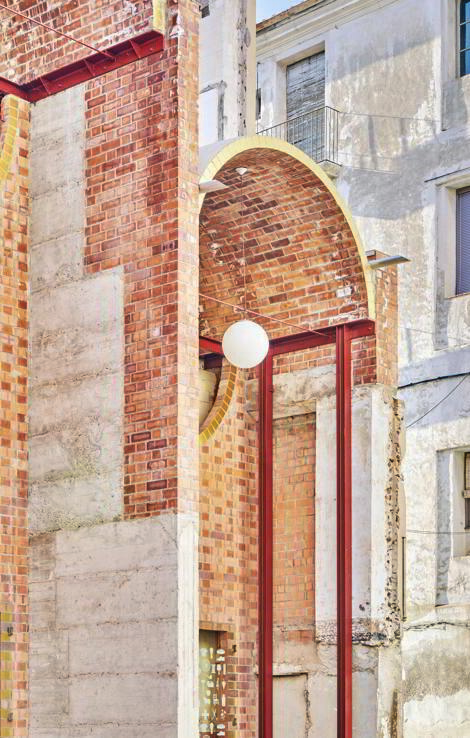
José Hevia -
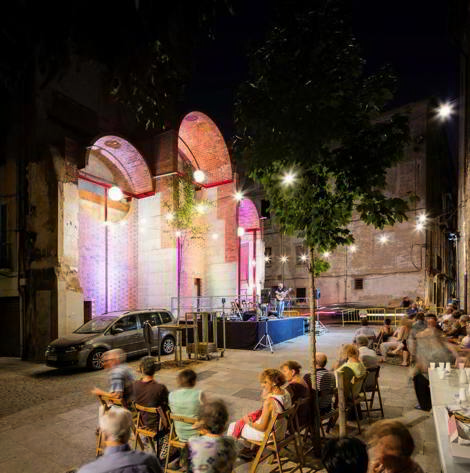
Roger Serrat-Calvó
Location
Itineraries
https://serviciosdevcarq.gnoss.com/https://serviciosdevcarq.gnoss.com//imagenes/Documentos/imgsem/c7/c7f1/c7f1ea48-0dc2-4ec7-9064-ed00f00d90ed/618bcf42-da81-4fc6-a0e4-00303a310952.jpg, 0000000060/can sau parell darqs.jpg
https://serviciosdevcarq.gnoss.com/https://serviciosdevcarq.gnoss.com//imagenes/Documentos/imgsem/c7/c7f1/c7f1ea48-0dc2-4ec7-9064-ed00f00d90ed/e46b8e37-43bc-48ef-83fe-42df635f7d83.jpg, 0000000060/2.jpg
https://serviciosdevcarq.gnoss.com/https://serviciosdevcarq.gnoss.com//imagenes/Documentos/imgsem/c7/c7f1/c7f1ea48-0dc2-4ec7-9064-ed00f00d90ed/37075dad-aa79-465c-89ec-a1f1a64e0ae0.jpg, 0000000060/Can Sau_0010.jpg
https://serviciosdevcarq.gnoss.com/https://serviciosdevcarq.gnoss.com//imagenes/Documentos/imgsem/c7/c7f1/c7f1ea48-0dc2-4ec7-9064-ed00f00d90ed/497b3298-291b-4d72-a517-52216dbfa37e.jpg, 0000000060/Can Sau_0050.jpg
https://serviciosdevcarq.gnoss.com/https://serviciosdevcarq.gnoss.com//imagenes/Documentos/imgsem/c7/c7f1/c7f1ea48-0dc2-4ec7-9064-ed00f00d90ed/e9a5e156-342e-4a74-b5a4-def67e874a29.jpg, 0000000060/Can Sau_0060.jpg
https://serviciosdevcarq.gnoss.com/https://serviciosdevcarq.gnoss.com//imagenes/Documentos/imgsem/c7/c7f1/c7f1ea48-0dc2-4ec7-9064-ed00f00d90ed/19b76a4c-be34-4d83-8b29-2e2a3d75f980.jpg, 0000000060/Can Sau_0070.jpg
https://serviciosdevcarq.gnoss.com/https://serviciosdevcarq.gnoss.com//imagenes/Documentos/imgsem/c7/c7f1/c7f1ea48-0dc2-4ec7-9064-ed00f00d90ed/8a6a02cc-3caf-4ef6-9f23-50fe0a44ae8a.jpg, 0000000060/can sau parell darqs2.jpg
https://serviciosdevcarq.gnoss.com/https://serviciosdevcarq.gnoss.com//imagenes/Documentos/imgsem/c7/c7f1/c7f1ea48-0dc2-4ec7-9064-ed00f00d90ed/5556f36a-2f13-4b2e-964c-04cee970b469.jpg, 0000000060/Can Sau_0090.jpg
https://serviciosdevcarq.gnoss.com/https://serviciosdevcarq.gnoss.com//imagenes/Documentos/imgsem/c7/c7f1/c7f1ea48-0dc2-4ec7-9064-ed00f00d90ed/7b554c28-9c43-4b9f-8d85-36f8a6de5adf.jpg, 0000000060/Can Sau_0100.jpg
https://serviciosdevcarq.gnoss.com//imagenes/Documentos/imgsem/c7/c7f1/c7f1ea48-0dc2-4ec7-9064-ed00f00d90ed/b7549221-226c-48dd-ad93-6b1fe56b7a2e.jpg, 0000000060/Can Sau_1020.jpg
https://serviciosdevcarq.gnoss.com//imagenes/Documentos/imgsem/c7/c7f1/c7f1ea48-0dc2-4ec7-9064-ed00f00d90ed/2bee016c-170f-489c-b5a6-ad23d1b47db3.jpg, 0000000060/Can Sau_1040.jpg
