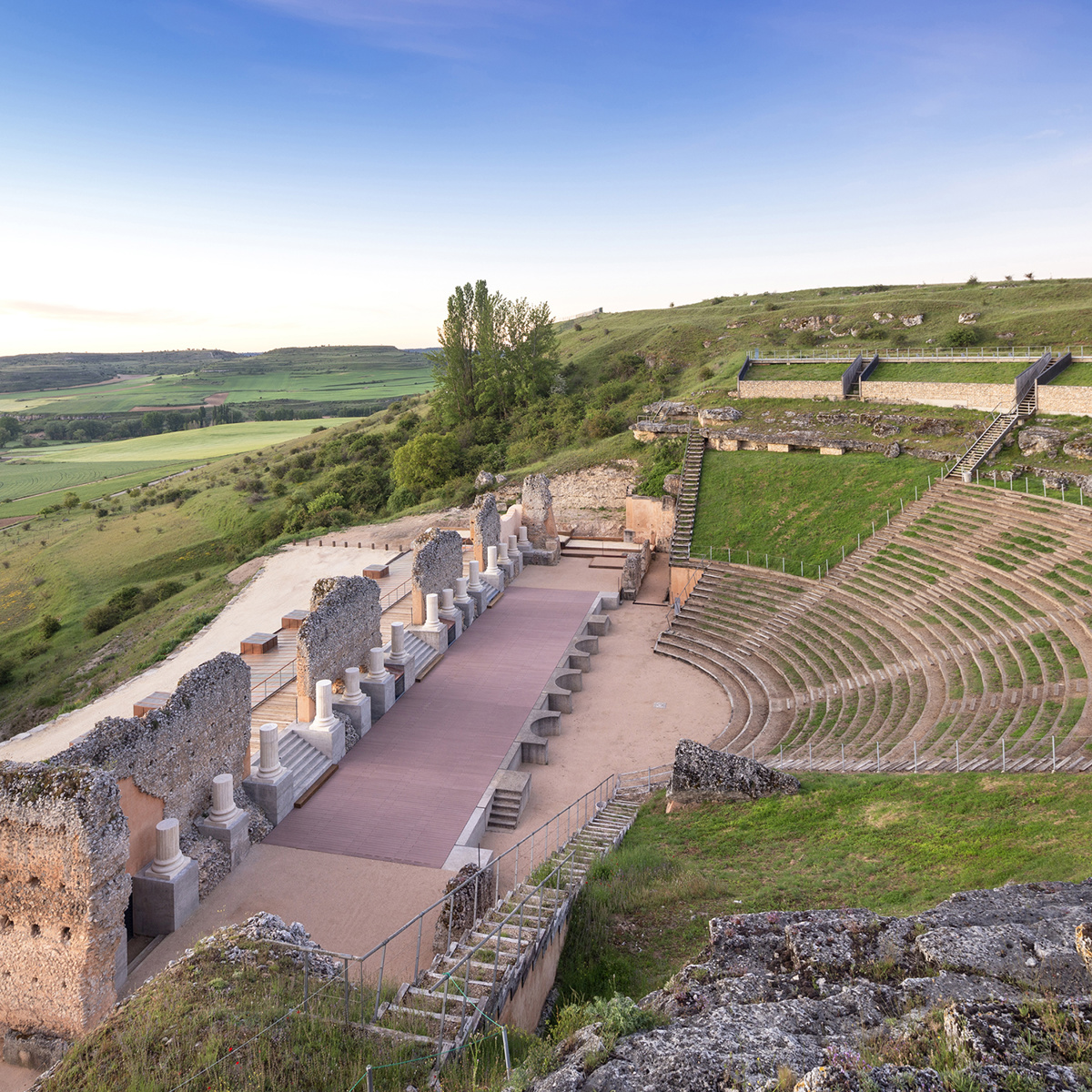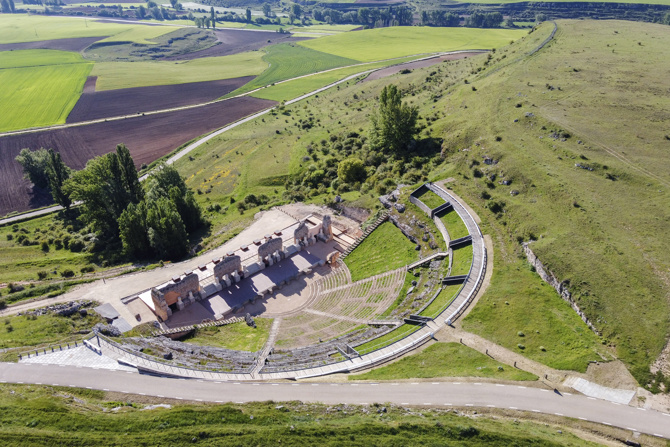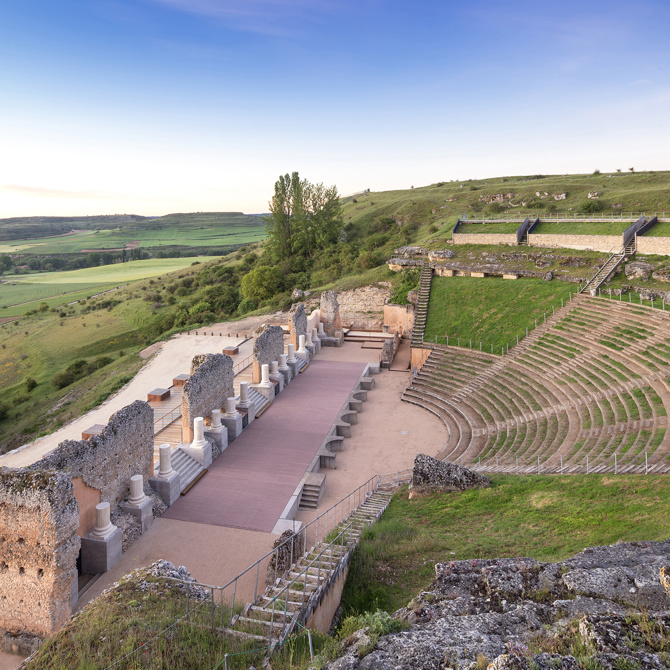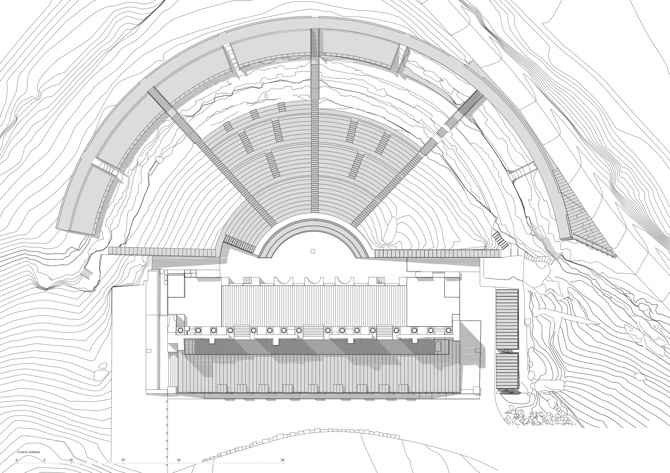Loading...
The restoration of the Roman Theatre of Clunia has been carried out in two phases: a first project, completed in 2010, in which the whole of the cavea of the theatre was configured through the creation of an upper walkway, access stairs and different levels of the tiers, and a second phase, completed in 2020, which undertook the intervention on the stage and post-scenium.
The interventions in the theatre constitute the end of a research process that began with the excavation and subsequent architectural interpretation, thus closing a recovery process that allows us to understand the missing architecture through the restoration of the remains of the stage and the incorporation of copies of fragments of the columns that made it up, constituting an excellent background for the performances and cultural shows that are usually carried out in the theatre.
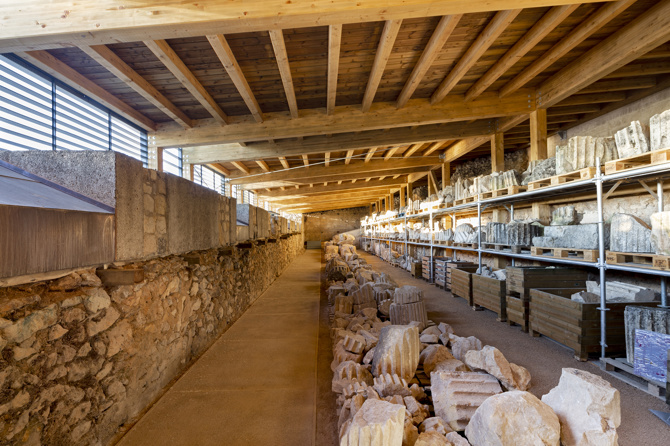
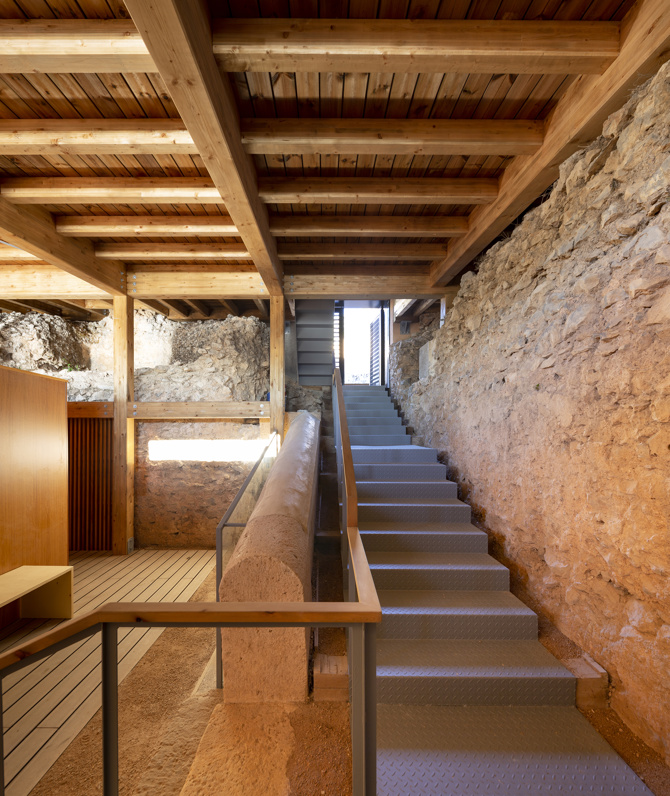
A wooden walkway behind the stage wall allows the circulation of actors for the stage entrance. In order to protect the substructures and to create an antique shop, a semi-buried pavilion has been built underneath it, which completes the building as a whole, forming a complete architecture made up of the pre-existing elements together with the new additions, creating a relationship between monument and landscape.
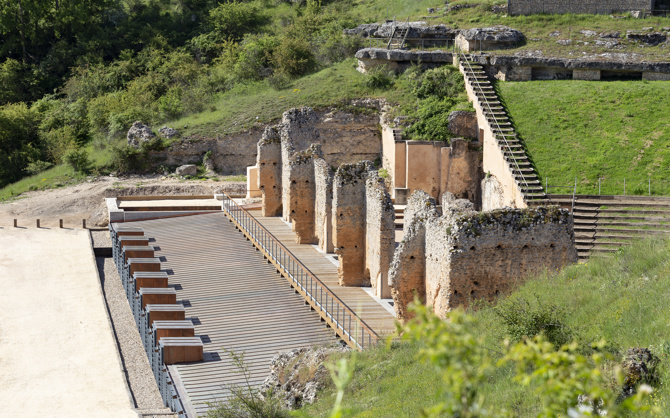
The stage building of the old theatre is reconfigured, incorporating a contemporary architectural language, which makes it possible to hold summer festivals and generates a new function in the residual covered space, where the remains of the stage decoration are exhibited and the dressing rooms are fitted out for possible performances.
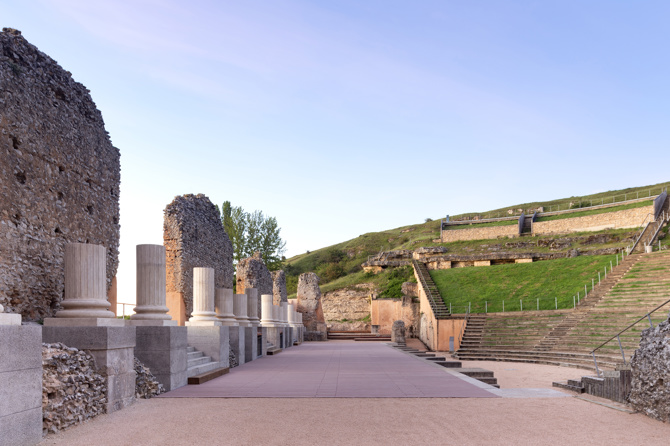
General information
Scene and antiquarian. Intervention in the Roman Theatre of Clunia
YEAR
Status
Built. Protected architecture
Option to visit
Address
09454 Peñalba de Castro - Burgos
Latitude: 41.784131564
Longitude: -3.365343354
Classification
Construction system
Mixed construction system with timber structure
Built area
Collaborators
Sagrario Fernández Raga (Architect)
Carlos Rodríguez Fernández (Architect)
Francesc Tuset Bertrán (Architect)
Laura Lázaro San José (Architect)
Involved architectural firms
LAB/PAP Laboratorio de Paisaje Arquitectónico, Patrimonial y Cultural
Information provided by
Miguel Ángel de la Iglesia Santamaría, Darío Fidel Álvarez Álvarez
-
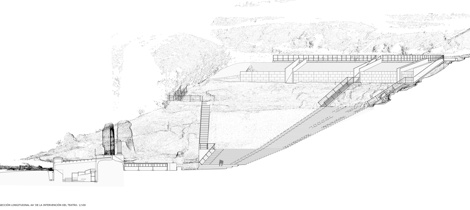
Main Section - Miguel Ángel de la Iglesia Santamaría, Darío Fidel Álvarez Álvarez -
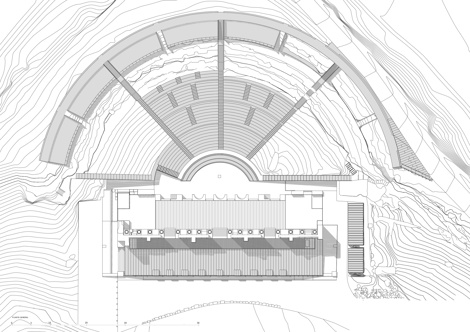
General floor plan - Miguel Ángel de la Iglesia Santamaría, Darío Fidel Álvarez Álvarez -
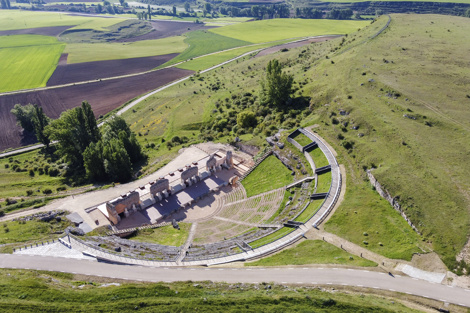
Aerial General View - Álvaro Viera
Location
Itineraries
https://serviciosdevcarq.gnoss.com/https://serviciosdevcarq.gnoss.com//imagenes/Documentos/imgsem/93/93b8/93b85bae-984c-45b0-94d6-9f46433f641c/827ad46a-4487-4448-8eb7-012a83e8e004.jpg, 0000004843/1.jpg
https://serviciosdevcarq.gnoss.com/https://serviciosdevcarq.gnoss.com//imagenes/Documentos/imgsem/93/93b8/93b85bae-984c-45b0-94d6-9f46433f641c/c6a03379-a810-47ad-a71e-20218dc38451.jpg, 0000004843/02 General aerea.jpg
https://serviciosdevcarq.gnoss.com/https://serviciosdevcarq.gnoss.com//imagenes/Documentos/imgsem/93/93b8/93b85bae-984c-45b0-94d6-9f46433f641c/5b957397-69bd-4a41-b128-b7d710a455ad.jpg, 0000004843/16 Anticuario.jpg
https://serviciosdevcarq.gnoss.com/https://serviciosdevcarq.gnoss.com//imagenes/Documentos/imgsem/93/93b8/93b85bae-984c-45b0-94d6-9f46433f641c/364fae12-e4dc-4347-a256-31c9926624fc.jpg, 0000004843/15 Escalera interior.jpg
https://serviciosdevcarq.gnoss.com/https://serviciosdevcarq.gnoss.com//imagenes/Documentos/imgsem/93/93b8/93b85bae-984c-45b0-94d6-9f46433f641c/3142455e-9fbb-45fa-b240-91eb13671bb0.jpg, 0000004843/06 Cubierta postscenio.jpg
https://serviciosdevcarq.gnoss.com/https://serviciosdevcarq.gnoss.com//imagenes/Documentos/imgsem/93/93b8/93b85bae-984c-45b0-94d6-9f46433f641c/74731066-d63f-4a15-bee4-00d7218489ea.jpg, 0000004843/05 Escena.jpg
https://serviciosdevcarq.gnoss.com/https://serviciosdevcarq.gnoss.com//imagenes/Documentos/imgsem/93/93b8/93b85bae-984c-45b0-94d6-9f46433f641c/0fcc8e4b-19fb-4746-b58e-d1df27b61bbd.jpg, 0000004843/12 Paisaje 2.jpg
https://serviciosdevcarq.gnoss.com/https://serviciosdevcarq.gnoss.com//imagenes/Documentos/imgsem/93/93b8/93b85bae-984c-45b0-94d6-9f46433f641c/242a3f42-2c77-46f8-8df6-47f8432ed303.jpg, 0000004843/11 Paisaje1.jpg
https://serviciosdevcarq.gnoss.com/https://serviciosdevcarq.gnoss.com//imagenes/Documentos/imgsem/93/93b8/93b85bae-984c-45b0-94d6-9f46433f641c/bfdfc98a-4a06-44d8-b696-e34874690787.jpg, 0000004843/09 Pasarela Postscenio.jpg
https://serviciosdevcarq.gnoss.com/https://serviciosdevcarq.gnoss.com//imagenes/Documentos/imgsem/93/93b8/93b85bae-984c-45b0-94d6-9f46433f641c/62605cf8-888b-495d-b0fe-491c6975202a.jpg, 0000004843/04 Vista general escena.jpg
https://serviciosdevcarq.gnoss.com/https://serviciosdevcarq.gnoss.com//imagenes/Documentos/imgsem/93/93b8/93b85bae-984c-45b0-94d6-9f46433f641c/60b39c43-eda5-49f5-bb91-f1c355170de4.jpg, 0000004843/10 Detalle columnas.jpg
https://serviciosdevcarq.gnoss.com/https://serviciosdevcarq.gnoss.com//imagenes/Documentos/imgsem/93/93b8/93b85bae-984c-45b0-94d6-9f46433f641c/efcbc627-a78d-4c3c-8d2c-27c8fec14e1c.jpg, 0000004843/17 Acceso a camerinos.jpg
https://serviciosdevcarq.gnoss.com//imagenes/Documentos/imgsem/93/93b8/93b85bae-984c-45b0-94d6-9f46433f641c/00ab5033-7f7a-40c7-894c-7071bdef7651.jpg, 0000004843/02 Planta general.jpg
https://serviciosdevcarq.gnoss.com//imagenes/Documentos/imgsem/93/93b8/93b85bae-984c-45b0-94d6-9f46433f641c/3703f048-964a-4f59-ada2-92905ca8cd1c.jpg, 0000004843/03 Seccion.jpg
https://serviciosdevcarq.gnoss.com//imagenes/Documentos/imgsem/93/93b8/93b85bae-984c-45b0-94d6-9f46433f641c/2efc5f12-87a9-45b3-93fb-007f83a44e55.jpg, 0000004843/04 Planta y alzado escena.jpg
https://serviciosdevcarq.gnoss.com//imagenes/Documentos/imgsem/93/93b8/93b85bae-984c-45b0-94d6-9f46433f641c/eb48e4e6-84a3-4fd1-ba52-2a5469cc03d8.jpg, 0000004843/05 Planta anticuario y alzado este.jpg
https://serviciosdevcarq.gnoss.com//imagenes/Documentos/imgsem/93/93b8/93b85bae-984c-45b0-94d6-9f46433f641c/acbff41e-4721-4da6-9e44-5e24ac957dd4.jpg, 0000004843/06 Seciones, detalles.jpg
https://serviciosdevcarq.gnoss.com//imagenes/Documentos/imgsem/93/93b8/93b85bae-984c-45b0-94d6-9f46433f641c/59a8d572-bd40-4190-bee2-9133ece62c91.jpg, 0000004843/01 Situacion.jpg
https://serviciosdevcarq.gnoss.com//imagenes/Documentos/imgsem/93/93b8/93b85bae-984c-45b0-94d6-9f46433f641c/1191cfec-8bac-4785-8d12-912f9f3a3c7e.jpg, 0000004843/ALV0494-plano010.jpg
https://serviciosdevcarq.gnoss.com//imagenes/Documentos/imgsem/93/93b8/93b85bae-984c-45b0-94d6-9f46433f641c/69aaf7f2-93f6-4e15-ab80-dca90c977977.jpg, 0000004843/ALV0494-plano007.jpg
https://serviciosdevcarq.gnoss.com//imagenes/Documentos/imgsem/93/93b8/93b85bae-984c-45b0-94d6-9f46433f641c/1b6b7059-5c43-42a1-88ab-1183a1b69144.jpg, 0000004843/0h.jpg
https://serviciosdevcarq.gnoss.com//imagenes/Documentos/imgsem/93/93b8/93b85bae-984c-45b0-94d6-9f46433f641c/bddcaee6-cb06-45a0-b353-c2825e13f8ab.jpg, 0000004843/0i.jpg
