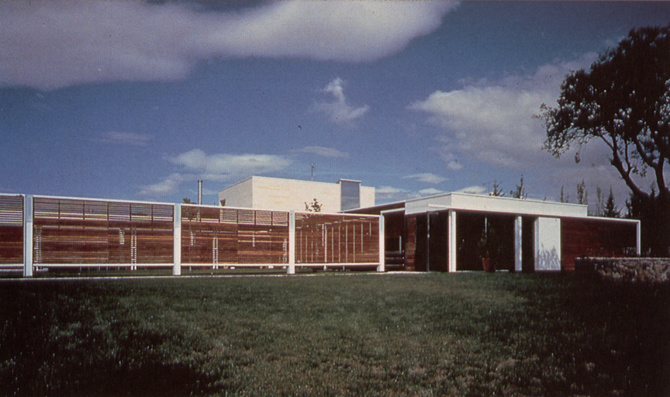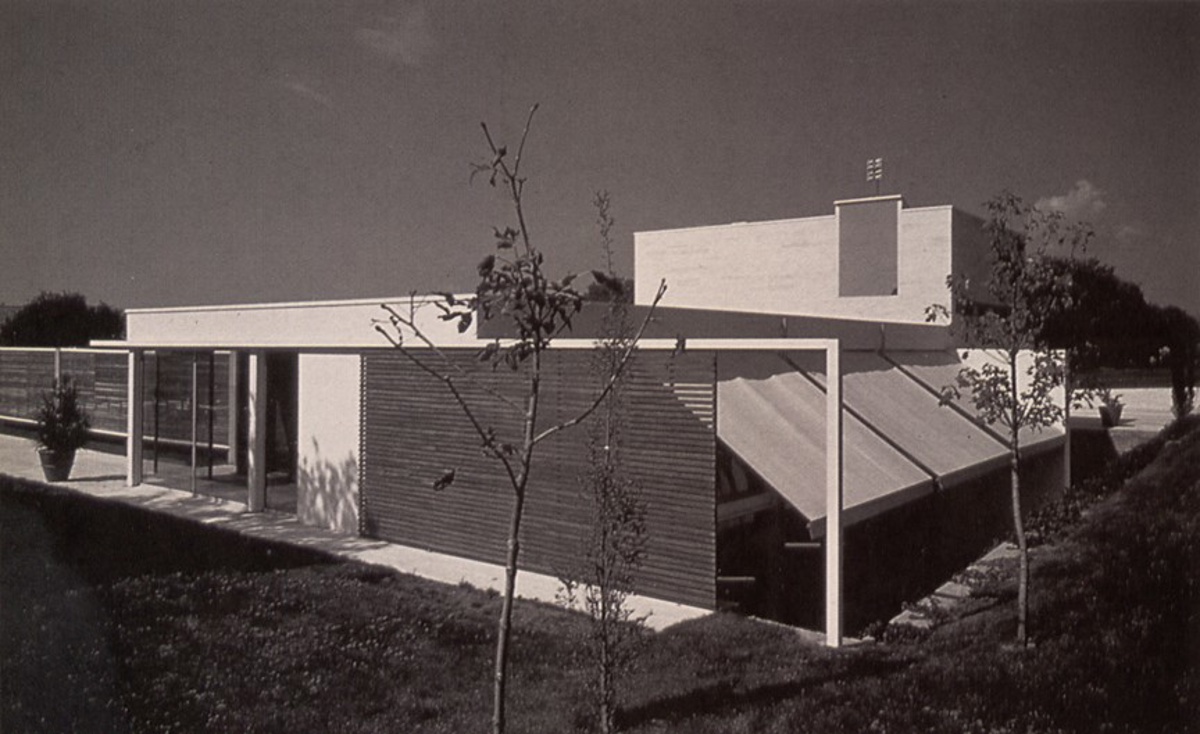Loading...
The plot of some 3,000 m2 and a slight slope towards the road access, is south-facing, with the most suggestive views to the north, towards the Sierra de Madrid. The programme consisted of a single-family house for the Sendín family's primary residence, shared with the graphic design office of the same designer.
It seemed important to me that the living area should face south - protected from the summer sun by a large outdoor porch - but also that it should look towards the mountains, so this room was placed at the epicentre of the site, like a glass box between two wings: one containing the kitchen, toilets and guest rooms, and the other for the children's bedrooms and delimited by the staircase leading up to the master bedroom and down to the owner's office, which in turn communicates with the rest of the office.


This entire body has two levels, although on the outside it looks like a single level; on entering this space, perception is transformed, revealing the double height that occupies the ground floor and the basement. The difficulty of integrating and at the same time separating domestic-private activities from work is accentuated by the orientation of the access to the plot.

Different landscaped spaces separate the routes to the studio and the house. The southern garden of the building is delimited, which not only provides a necessary filter for family privacy but also indicates in an absolutely clear and orthogonal way the directions of entry to the house and the studio. It is a second border between the public and the private in the interior of the plot, resolved with a light and permeable wall made of wooden slats raised from the ground so that the lawn and the pond can overflow under it.
General information
Sendín House
YEAR
Status
Built
Option to visit
Address
Ave. de Atenas, 10
28290 Las Rozas - Madrid
Latitude: 40.535018798
Longitude: -3.901709426
Classification
Built area
Awards
Involved architects
Collaborators
Information provided by
IV BEAU
Website links
Location
Docs
https://serviciosdevcarq.gnoss.com/https://serviciosdevcarq.gnoss.com//imagenes/Documentos/imgsem/22/22d2/22d208d1-d1a1-47d6-9cfb-407f2b6c2ac3/1fcb361b-12b9-40fb-9982-e5fe46974fa9.jpg, 0000014316/1.jpg
https://serviciosdevcarq.gnoss.com/https://serviciosdevcarq.gnoss.com//imagenes/Documentos/imgsem/22/22d2/22d208d1-d1a1-47d6-9cfb-407f2b6c2ac3/1e3ec9e6-29da-443f-abdf-44274ea89482.jpg, 0000014316/20160624134738_04BE-24 5.jpg
https://serviciosdevcarq.gnoss.com/https://serviciosdevcarq.gnoss.com//imagenes/Documentos/imgsem/22/22d2/22d208d1-d1a1-47d6-9cfb-407f2b6c2ac3/de804999-31ee-49e1-8b7a-34b8882f2966.jpg, 0000014316/20160624134738_04BE-24 6.jpg
https://serviciosdevcarq.gnoss.com/https://serviciosdevcarq.gnoss.com//imagenes/Documentos/imgsem/22/22d2/22d208d1-d1a1-47d6-9cfb-407f2b6c2ac3/40d03ab4-1f10-4143-ba5d-d35d839a12be.jpg, 0000014316/20160624134738_04BE-24 7.jpg








