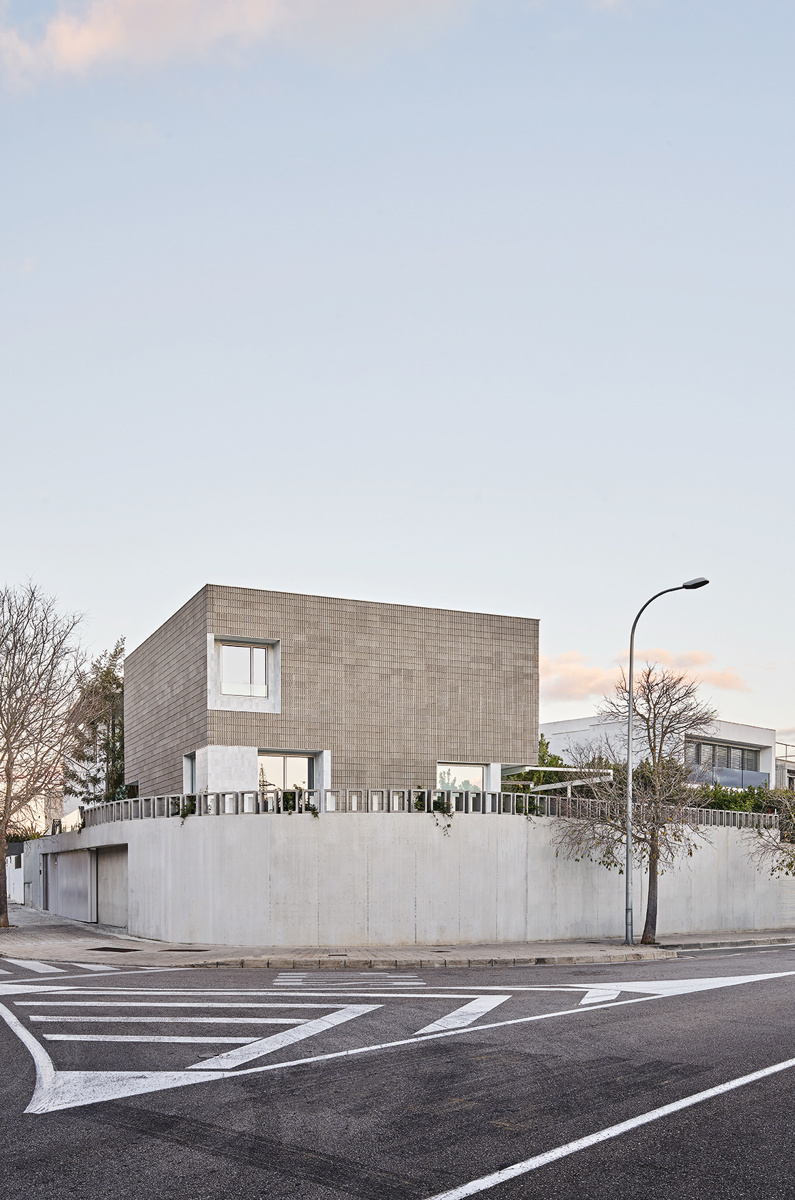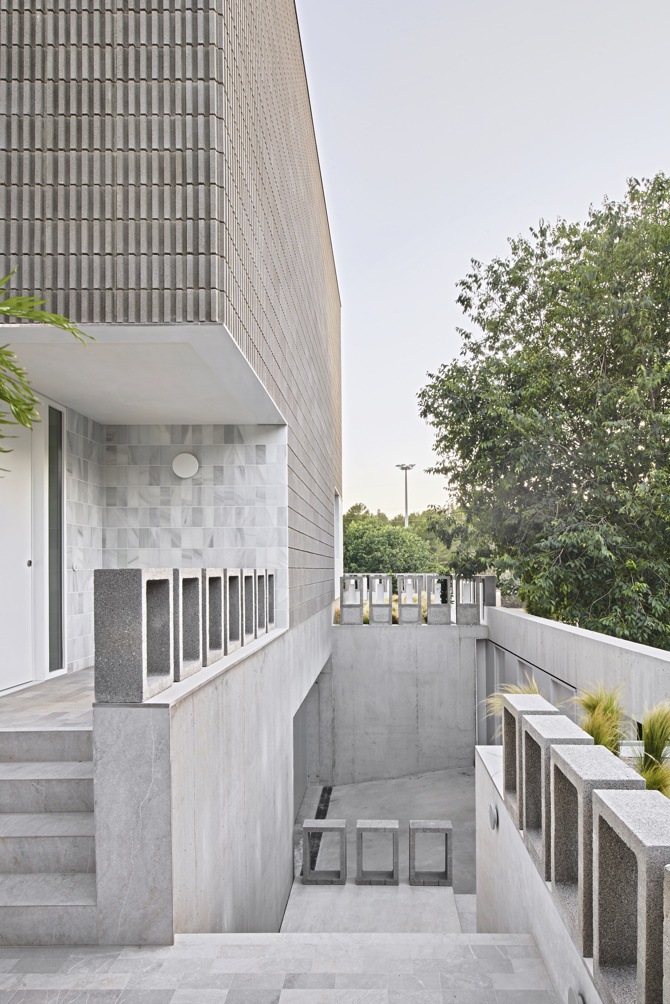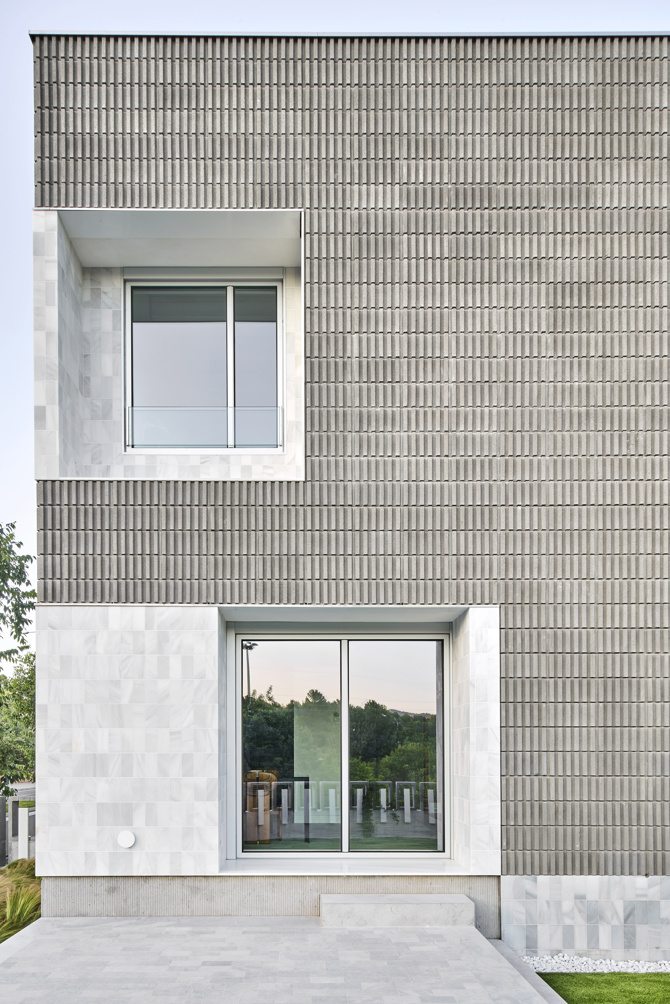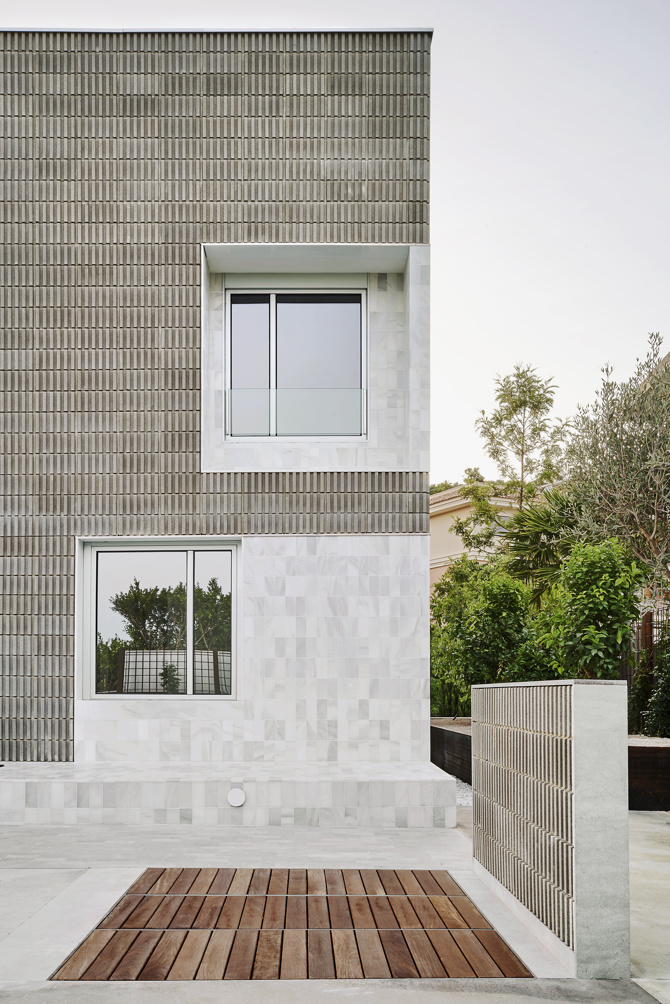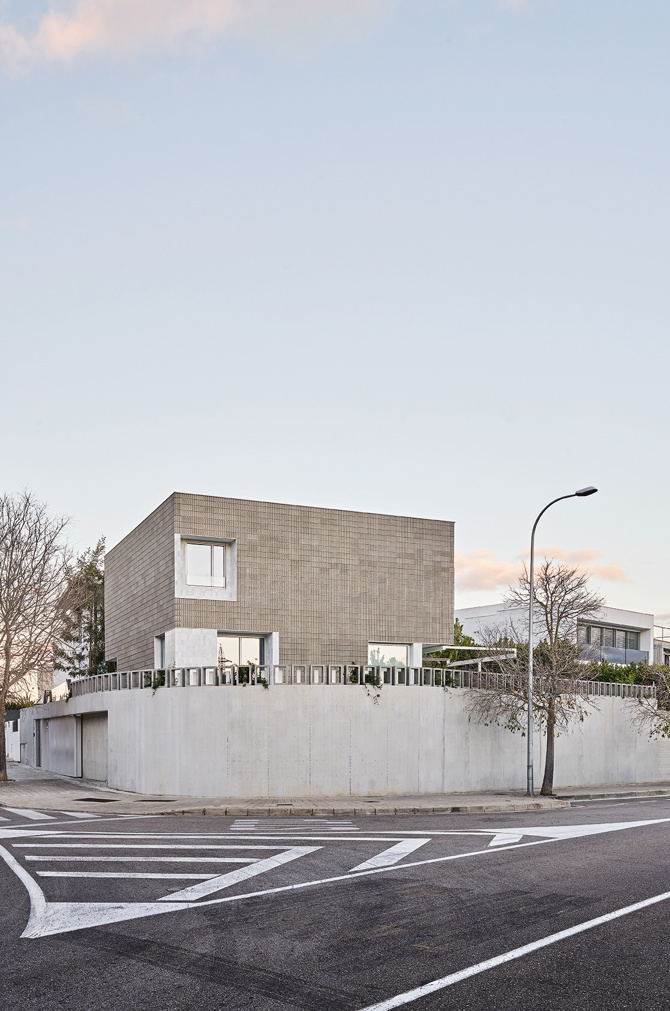Loading...
Compact single-family house as the result of an exercise in functional and structural consolidation. It is organized on different levels around a central void according to a sequence of living spaces that are related to each other in a fluid and dynamic way, establishing at the same time different degrees of intimacy. The house is located on the edge of Son Puig, a neighborhood on the outskirts of the city comprising primarily detached single-family homes. The site occupied by the house is placed at a higher elevation in relation to the rest of the residential street allowing good views along a good orientation.
The project includes a program of four bedrooms, three bathrooms, dining room, family living room, study and other auxiliary units. The proposal seeks to exhaust the maximum buildable area allowed to resolve the program. Due to being a compact site, we decided to minimize the footprint of the building and tuck it away in the corner of the plot, freeing up the rest of the ground for a well oriented garden. The result of this strategy is a square ground plan, concentrated, divided into four quadrants of varying sizes organized around a void with a feature staircase in it. The house is the result of an exercise in functional and structural concentration. The living spaces are organized in a fluid manner at split levels moving from public areas connected with the garden level to more private areas at the higher levels. The structure of the building visualized in exposed reinforced concrete informs the character of the interiors and acts as a driver of the formal language.
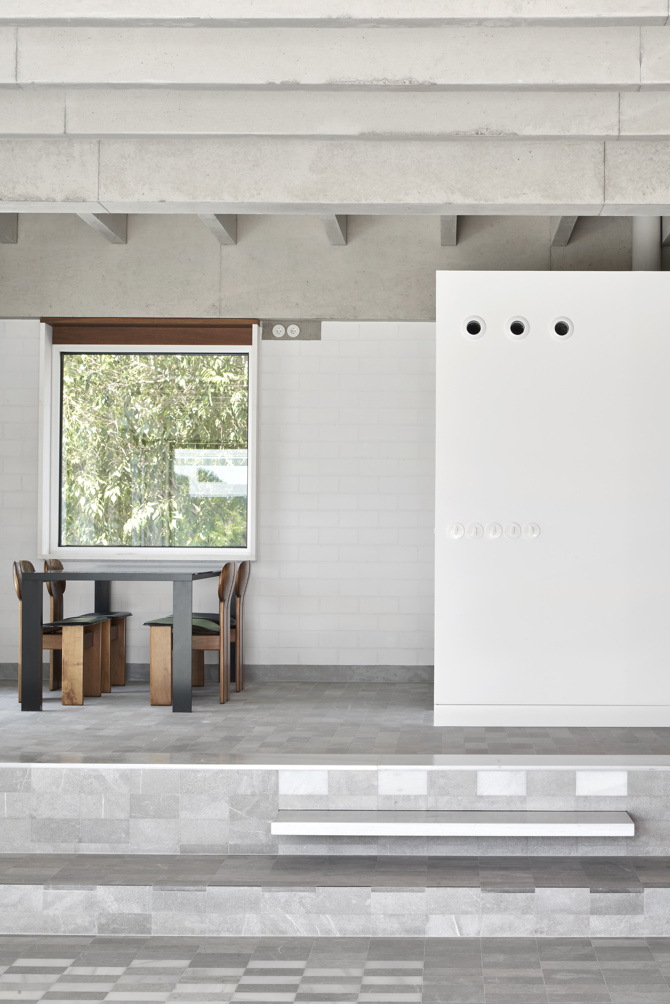
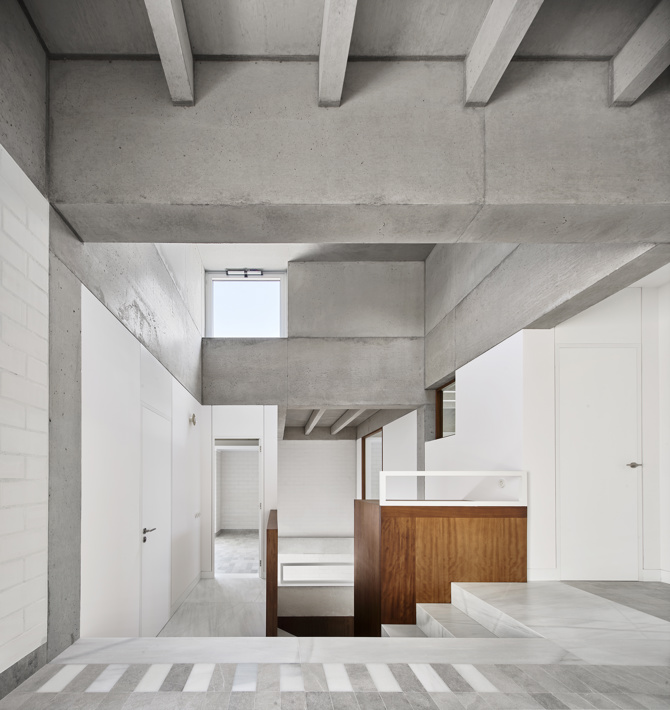
Externally, the building is presented as a monolithic piece of construction, with the envelope punctured with elements of different size and scale responding to orientation and to the spatial requirements inside. In contrast to the fluid and dynamic interior, the exterior of the volume is presented in a more neutral formal language. This idea is reinforced with the selection and arrangement of materials. The outer envelope is defined by precast concrete blocks while the interior partition is made with lightweight, precast and dry mounting materials. The floors and covering walls are resolved with natural stone. The structure and most of the materials used in the construction are visible and uncoated (concrete blocks, natural stones, wood). This approach allows for the showcasing of the material’s inherent aesthetic along with the construction techniques, becoming an enduring image for the house.
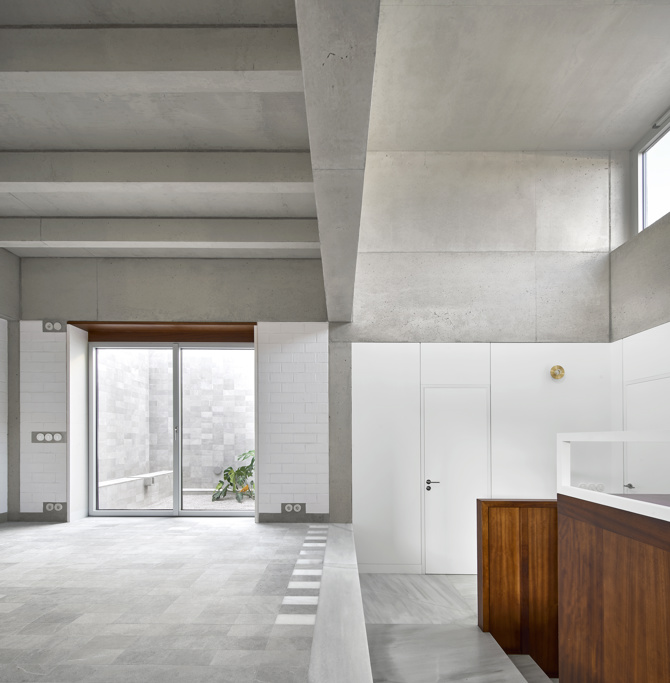
General information
Son Puig House
YEAR
Status
Built
Option to visit
Address
St. Son Puig, 57
07011 Palma de Mallorca - Illes Balears
Latitude: 39.598827672
Longitude: 2.6082643625
Classification
Built area
Awards
Collaborators
Involved architectural firms
Information provided by
Pep Ripoll Vaquer y Juan Miguel Tizón Garau
Website links
-
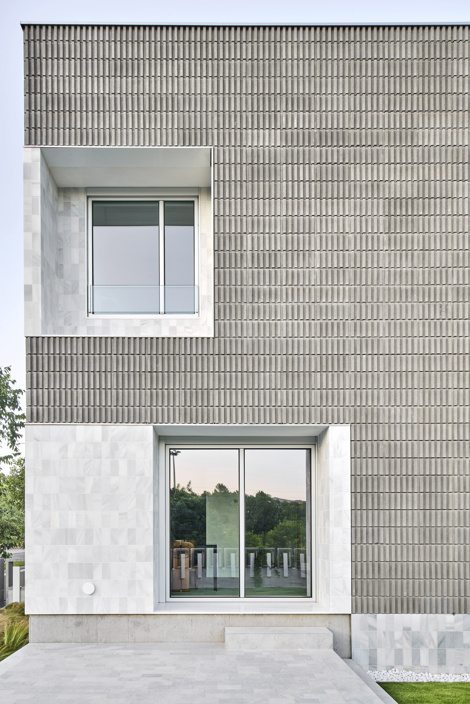
José Hevia -
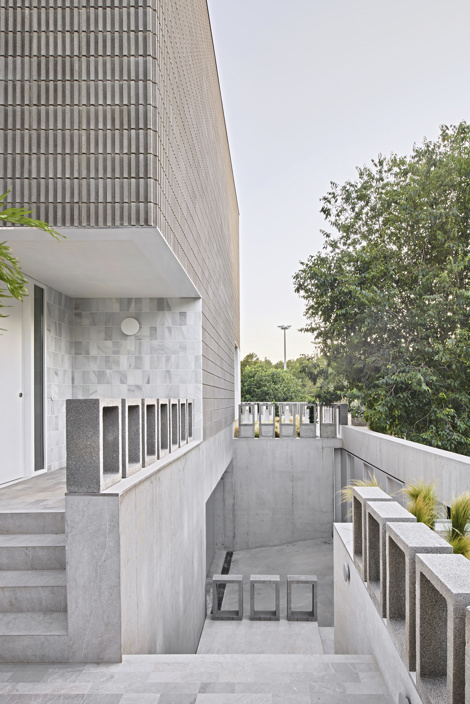
José Hevia -
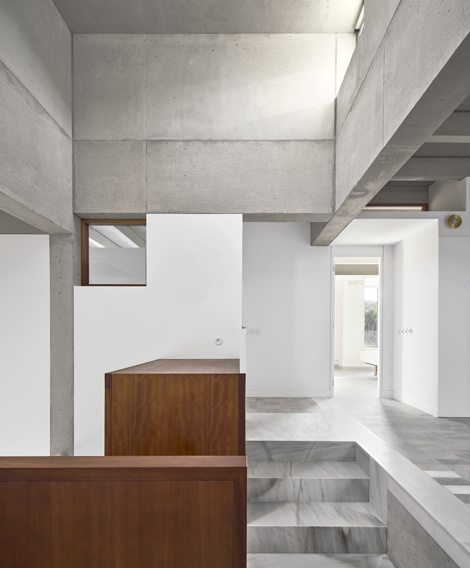
José Hevia -
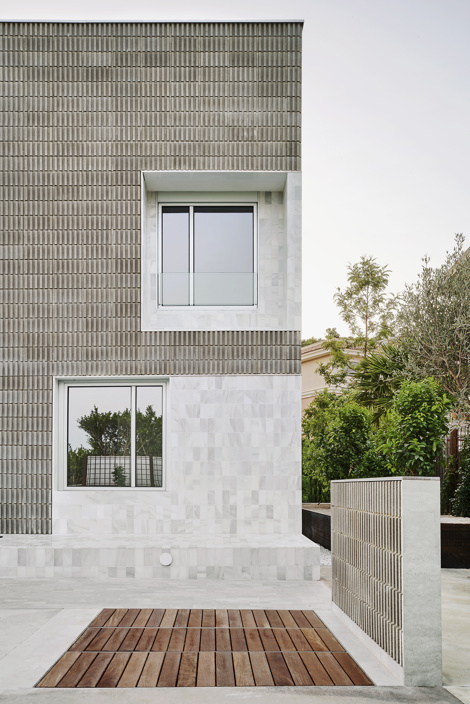
José Hevia
Location
Docs
https://serviciosdevcarq.gnoss.com/https://serviciosdevcarq.gnoss.com//imagenes/Documentos/imgsem/68/6804/6804ada1-366f-4bd1-a823-0fed1befd4b2/5726ce9d-41d1-4870-9895-cc46f594aebe.jpeg, 0000011782/Casa Balears_ripolltizon.jpeg
https://serviciosdevcarq.gnoss.com/https://serviciosdevcarq.gnoss.com//imagenes/Documentos/imgsem/68/6804/6804ada1-366f-4bd1-a823-0fed1befd4b2/0443c810-45ea-4565-9964-71c9f23daea2.jpg, 0000011782/RIPOLLTIZON_SP_PH03.jpg
https://serviciosdevcarq.gnoss.com/https://serviciosdevcarq.gnoss.com//imagenes/Documentos/imgsem/68/6804/6804ada1-366f-4bd1-a823-0fed1befd4b2/c904fd7c-a4b5-42eb-8494-98ee988d96ba.jpg, 0000011782/RIPOLLTIZON_SP_PH04.jpg
https://serviciosdevcarq.gnoss.com/https://serviciosdevcarq.gnoss.com//imagenes/Documentos/imgsem/68/6804/6804ada1-366f-4bd1-a823-0fed1befd4b2/b8b3ae9b-2811-4e9a-b5a5-a9f29eb4198c.jpg, 0000011782/RIPOLLTIZON_SP_PH05.jpg
https://serviciosdevcarq.gnoss.com/https://serviciosdevcarq.gnoss.com//imagenes/Documentos/imgsem/68/6804/6804ada1-366f-4bd1-a823-0fed1befd4b2/509e7b13-764a-4cc7-a7b5-6efda709cc9d.jpg, 0000011782/RIPOLLTIZON_SP_PH09.jpg
https://serviciosdevcarq.gnoss.com/https://serviciosdevcarq.gnoss.com//imagenes/Documentos/imgsem/68/6804/6804ada1-366f-4bd1-a823-0fed1befd4b2/b4d2f08a-b8b6-47bc-906f-cb32a9091905.jpg, 0000011782/RIPOLLTIZON_SP_PH10.jpg
https://serviciosdevcarq.gnoss.com/https://serviciosdevcarq.gnoss.com//imagenes/Documentos/imgsem/68/6804/6804ada1-366f-4bd1-a823-0fed1befd4b2/80a600a3-b266-4a15-8eac-7ddbde5e1d38.jpg, 0000011782/RIPOLLTIZON_SP_PH11.jpg
https://serviciosdevcarq.gnoss.com/https://serviciosdevcarq.gnoss.com//imagenes/Documentos/imgsem/68/6804/6804ada1-366f-4bd1-a823-0fed1befd4b2/82e4c30f-9650-40ae-b5f2-8cc97aa4abec.jpg, 0000011782/RIPOLLTIZON_SP_PH12.jpg
