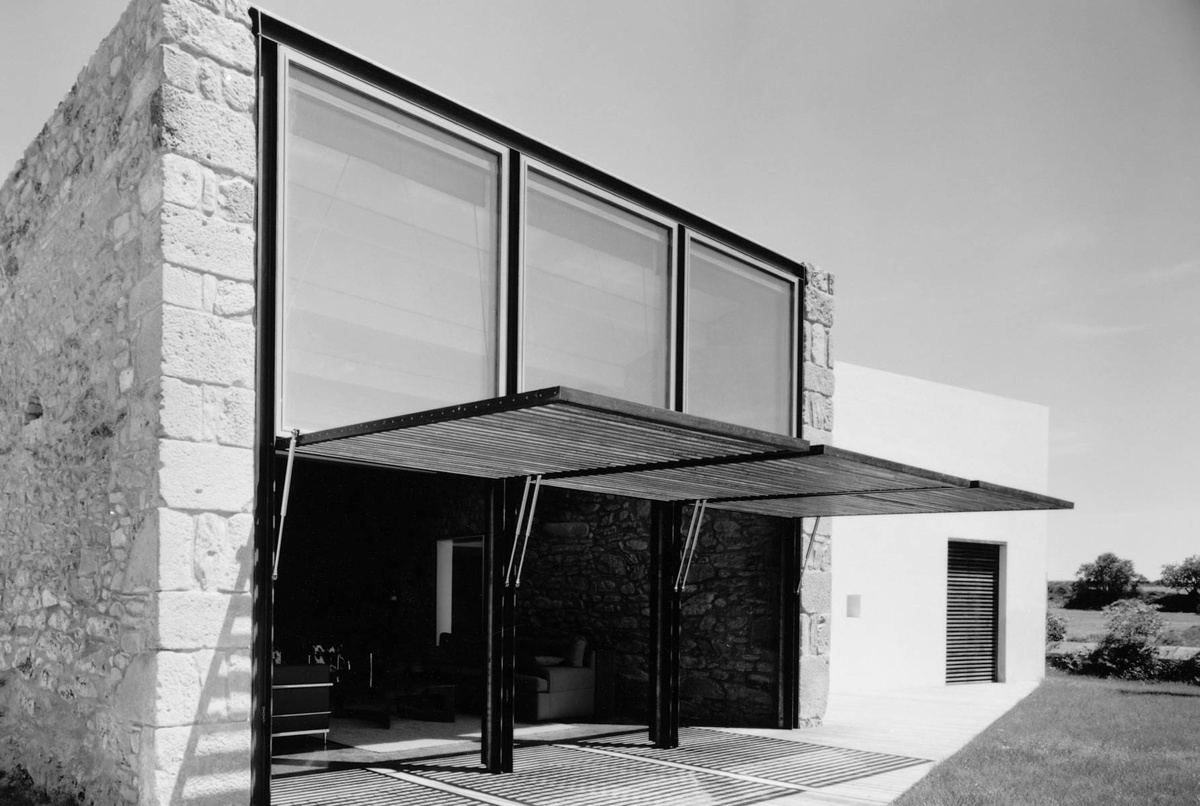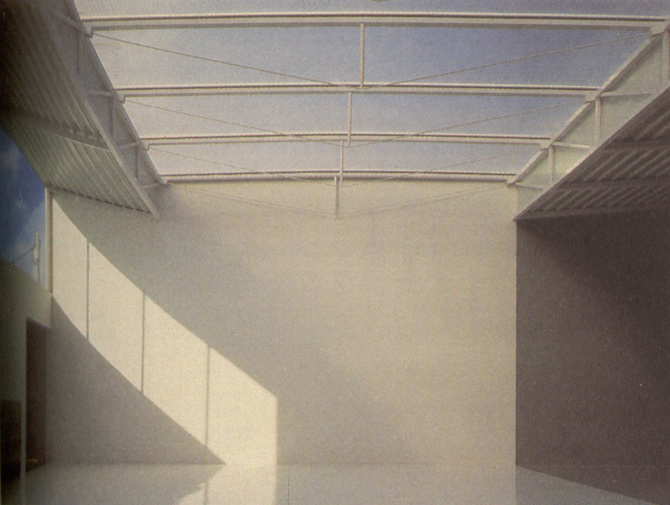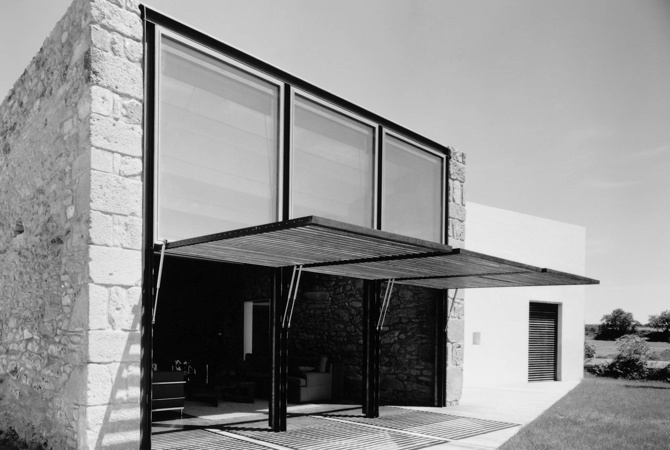Loading...
The home and studio of photographer José Manuel Ferrater has been built in a small village in the Empordà region. The house is fragmented into several volumes that reflect the programme: the studio, a blind box illuminated by zenithal and westerly light.
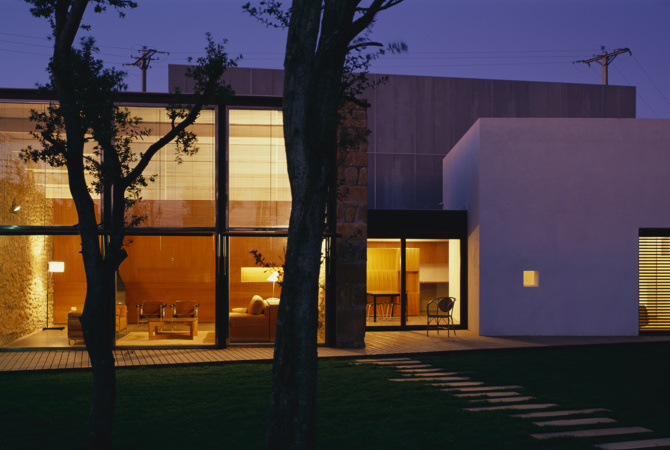
An old stone building reconstructed as the living room of the house; a main volume; a low building sews together the different bodies organising the accesses; it houses the dining room, the kitchen and the services of the house. Finally, the guest area is resolved by a small wooden pavilion at the opposite end of the garden. The perimeter enclosure of honeysuckle, wooden paving and two groups of trees, holm oaks and acacias, complete the enclosure.
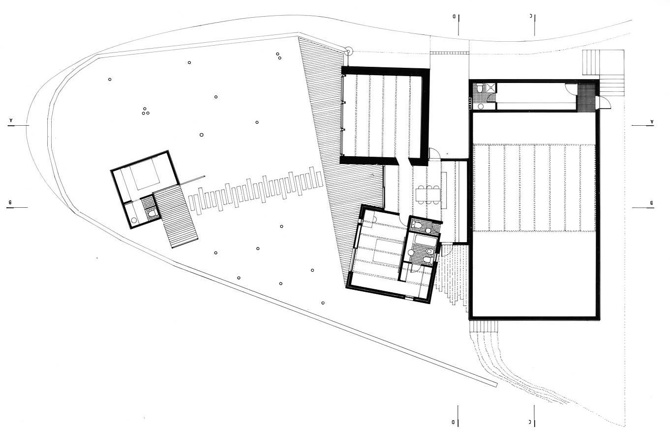
General information
Studio house for a photographer
YEAR
Status
Built
Option to visit
Address
St. de l'Església,
17465 Llampaies - Girona
Latitude: 42.122421995
Longitude: 2.9369720107
Classification
Built area
Information provided by
OAB - Office of Architecture in Barcelona
Website links
-

OAB - Office of Architecture in Barcelona -
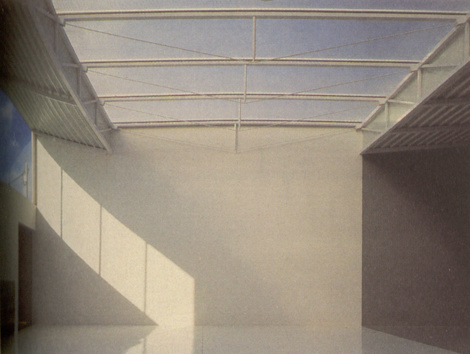
III BEAU
Location
https://serviciosdevcarq.gnoss.com/https://serviciosdevcarq.gnoss.com//imagenes/Documentos/imgsem/20/20de/20de9f5d-4449-4434-86ff-f04e35fa7aa5/abc583fb-a5fa-476b-8664-b6f7795112fd.jpg, 0000004228/casa fotografo 1.jpg
https://serviciosdevcarq.gnoss.com/https://serviciosdevcarq.gnoss.com//imagenes/Documentos/imgsem/20/20de/20de9f5d-4449-4434-86ff-f04e35fa7aa5/766da718-39bd-447e-a36e-9321212590ef.jpg, 0000004228/CASA ESTUDIO FOTOGRAFO f2.jpg
https://serviciosdevcarq.gnoss.com/https://serviciosdevcarq.gnoss.com//imagenes/Documentos/imgsem/20/20de/20de9f5d-4449-4434-86ff-f04e35fa7aa5/aa7d071c-a40a-4d7a-a489-60a78988b1f5.jpg, 0000004228/P_VU_LLAMPAIES_F01.jpg
https://serviciosdevcarq.gnoss.com//imagenes/Documentos/imgsem/20/20de/20de9f5d-4449-4434-86ff-f04e35fa7aa5/0504198a-eb20-4fe7-874e-1a98f3a2db4a.jpg, 0000004228/plan.jpg
https://serviciosdevcarq.gnoss.com//imagenes/Documentos/imgsem/20/20de/20de9f5d-4449-4434-86ff-f04e35fa7aa5/e44f4b98-8283-41a4-be51-64eec5be9f9f.jpg, 0000004228/section 1.jpg
https://serviciosdevcarq.gnoss.com//imagenes/Documentos/imgsem/20/20de/20de9f5d-4449-4434-86ff-f04e35fa7aa5/c51c95a8-b5f4-4744-a551-192f0314cc6a.jpg, 0000004228/croquis 1.jpg
https://serviciosdevcarq.gnoss.com//imagenes/Documentos/imgsem/20/20de/20de9f5d-4449-4434-86ff-f04e35fa7aa5/83a49059-2ae9-46b2-ba8c-bf43d4e0979b.jpg, 0000004228/croquis 2.jpg
