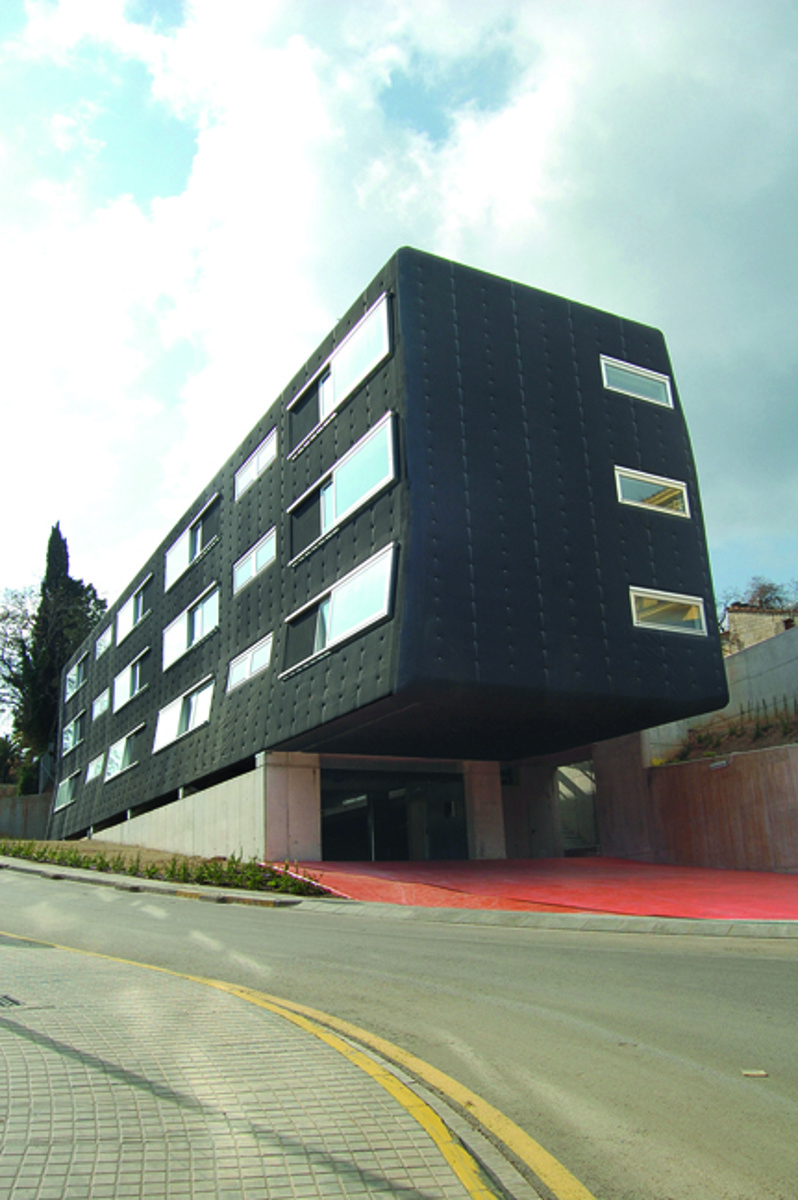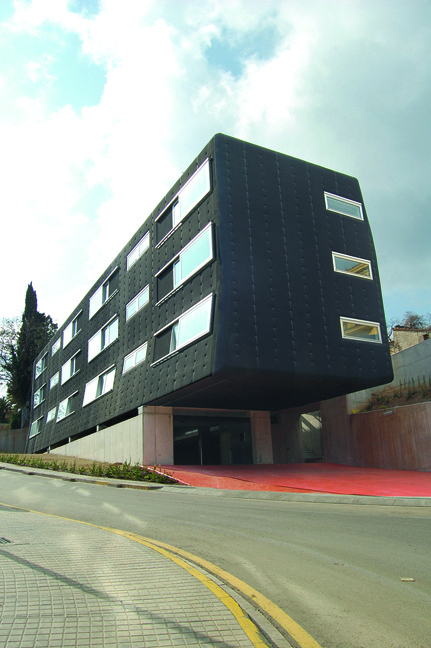Loading...
STRATEGY
"Hide" a huge existing out-of-order building by interposing a carefully placed volume in front of it. Offering maximum living space: 50% of the living area in a single day area parallel to the façade (Spanish record for living/dining area). Eliminate corridors. Streamlining rooms. Incorporate the balcony into the interior space.
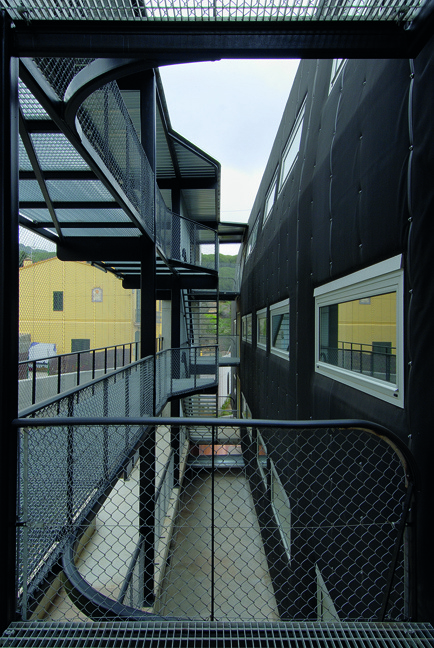
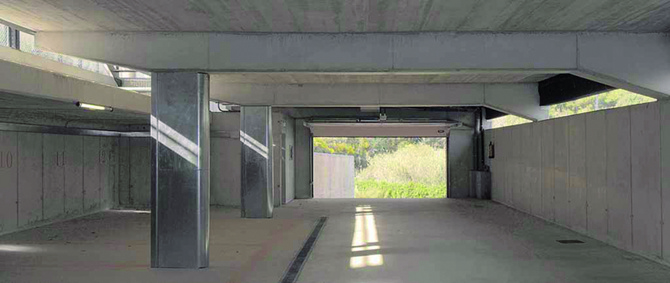
SYSTEM
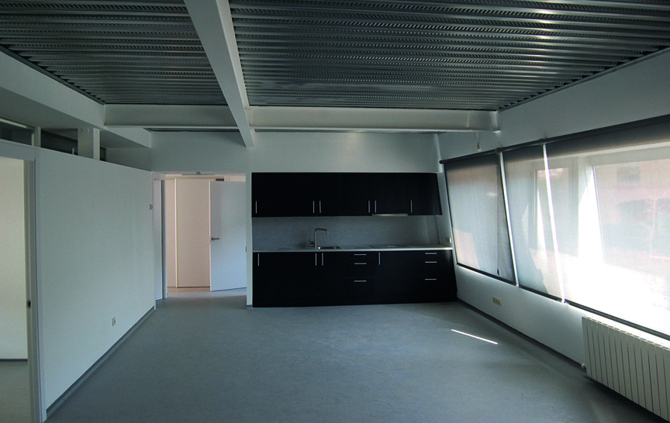
Semi-industrialised and dry construction. Equal facades and roofs. Prêt-à-porter outer skin of EPDM padded ZARA-type (replacing it with a new one is cheaper and quicker than painting a "traditional" façade). The windows run along the façade to convert the opening into a balcony.
ENVIRONMENT
The outdoor walkways are a semi-private space connected to a small garden attached to the existing small buildings that crown the slope. The 42m2 rooms turn the homes into small lofts with views.
General information
Subsidised housing building in Vilassar de Dalt
YEAR
Status
Built
Option to visit
Address
St. Doctor Emili Masriera i Guardiola,
08339 Vilassar de Dalt - Barcelona
Latitude: 41.520233556
Longitude: 2.3544236658
Classification
Built area
Involved architects
Involved architectural firms
Location
Docs
https://serviciosdevcarq.gnoss.com/https://serviciosdevcarq.gnoss.com//imagenes/Documentos/imgsem/56/567e/567e49b3-e8e1-4f0f-be48-243426049d96/967429b0-2408-4e9d-89ce-71695ed63730.jpg, 0000004083/20160701130305_10BE-29 2.jpg
https://serviciosdevcarq.gnoss.com/https://serviciosdevcarq.gnoss.com//imagenes/Documentos/imgsem/56/567e/567e49b3-e8e1-4f0f-be48-243426049d96/d456802b-f345-4a3f-8199-236f70d7e16b.jpg, 0000004083/1.jpg
https://serviciosdevcarq.gnoss.com/https://serviciosdevcarq.gnoss.com//imagenes/Documentos/imgsem/56/567e/567e49b3-e8e1-4f0f-be48-243426049d96/7ae157ab-5c9a-48bd-8460-103d9a2ecbfa.jpg, 0000004083/2.jpg
https://serviciosdevcarq.gnoss.com/https://serviciosdevcarq.gnoss.com//imagenes/Documentos/imgsem/56/567e/567e49b3-e8e1-4f0f-be48-243426049d96/67384774-d3c7-486e-b327-61e73ef45790.jpg, 0000004083/4.jpg
