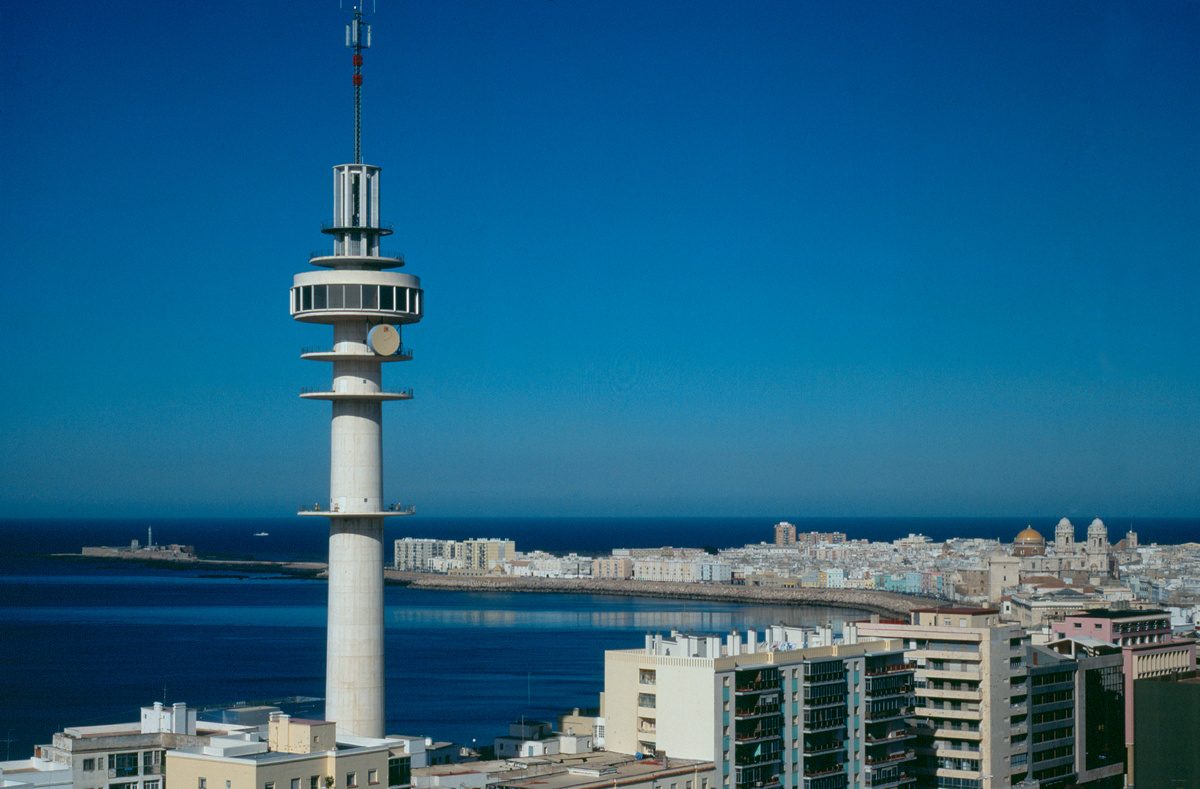Loading...
The proposal is to construct a telecommunications tower and a building for telephone services on a site with three façades, the main one facing the Paseo Marítimo (seafront promenade). The net occupation of the trapezoidal plot determines a volume that unfolds into a rectangular prism that reaches the upper level, comprising most of the programme, and an envelope that, completing the geometry of the plot, builds, through the void, the system of relations between the base of the tower, the building and the street.
This system of spatial organisation will make it possible to define a new interior façade of the building towards the brightly lit void in which the base of the tower is set, thus providing a new source of light before meeting the façade of Calle Santa Mª Soledad. A helical staircase, next to the base of the tower, which reaches a height of 12 metres, builds a slanted plinth, outlining the start of the walkways in space which, by adhering to the cylinder of the tower, lead to the interior façade of the office building. Far from the compositional scale of office floors, a large slit window allows the start of the tower to be seen from the outside.


Both the organisational layout of the building and its formal composition reflect the presence of the antenna tower within. Tower and building interpenetrate each other at the levels they share, so that they must be understood in this section as a single architectural organism so that, beyond the roof level of the building, the tower emerges, asserting its clear formal autonomy.

The building is basically intended for Telefónica's offices, incorporating the equipment rooms needed to service the antenna tower. The offices have an open plan layout, delimiting only those enclosures intended for management, services, etc., as well as all functions which, due to their specific nature, require a delimited space.
As for the formal treatment of the façades, in the façade facing the Paseo Marítimo, basically south-facing, horizontal lines of openings are proposed on the intermediate floors and large rectangular windows - with double flush frames on one side and the other of the enclosure - between the ground and first floors. On the top floor, in the form of a glazed balcony, the façade is slightly forward until it meets the semi-cylindrical piece of the corner bay window. Concrete cornices finish the lines of the openings at the height of the lintels, acting as sunshades. At the apex is the curved belvedere, a glazed piece that overlooks the Paseo Marítimo and provides views of the historic city. The façade on Calle Santa Mª Soledad is a wall perforated in a homogeneous manner by openings of the same size, close to the more domestic scale of this street and only interrupted by the opening of the large window in front of the base of the tower.


Two lines of interest converge in the design of the tower; on the one hand, it must satisfy both the basic parameters and the specific technical and constructive prescriptions of this type of construction and, on the other, its condition as an urban object given its location in the continuum of the city's fabric. The link tower, with a height of 114 m, will become a significant and emblematic landmark in the city's urban landscape. Therefore, the project considered it essential to intervene formally on its initial condition as an industrial piece to obtain a new figuration that would allow it to be included decisively and hegemoniously, but at the same time with sensitivity, in the attractive emerging complex of the city of Cadiz.

The straight prism with a triangular base which, like a prow, attached to the truncated cone, gives the tower a unique character in relation to other link towers. It is an oriented tower and this quality will allow it to offer a changing image of itself as it is observed from different perspectives of the city. The project pays special attention to the design of the top of the more than eighty-two metre concrete shaft. On this level rests a perforated cylindrical body made up of eight trapezoidal section pillars, twelve metres high, tied at the top by a circular crown and covered on the sides by metal plates of cast aluminium and magnesium. This transparent, shiny tower capping piece effectively resolves the transition from the concrete shaft to the metal antenna tower, establishing a dialogue in the air with the golden dome of the cathedral of Cadiz.
It is included in the Inventory of Recognised Assets of Andalusian Historical Heritage by the Regional Ministry of Culture, 2009.

General information
Telecommunications tower in Cádiz
YEAR
Status
Built
Option to visit
Address
St. Santa María Soledad, 10
11008 Cadiz - Cádiz
Latitude: 36.522611723
Longitude: -6.286904604
Classification
Built area
Awards
Involved architects
Collaborators
Marcos Vázquez Consuegra y Manuel Gómez (Technical Architects)
Involved architectural firms
Information provided by
Estudio Vázquez Consuegra
III BEAU
Website links
Location
Itineraries
https://serviciosdevcarq.gnoss.com/https://serviciosdevcarq.gnoss.com//imagenes/Documentos/imgsem/05/052b/052b0a7f-839f-45a7-bf48-fd2c0628176a/eb834892-f2ff-4f37-b28d-fa234bb96a0c.jpg, 0000003953/Torre Telecomunicaciones.jpg
https://serviciosdevcarq.gnoss.com/https://serviciosdevcarq.gnoss.com//imagenes/Documentos/imgsem/05/052b/052b0a7f-839f-45a7-bf48-fd2c0628176a/ccbc6c5b-73d9-49d0-902e-96ac4823c0b0.jpg, 0000003953/DM_01.jpg
https://serviciosdevcarq.gnoss.com/https://serviciosdevcarq.gnoss.com//imagenes/Documentos/imgsem/05/052b/052b0a7f-839f-45a7-bf48-fd2c0628176a/cd81c337-5bb2-42c1-bb18-98397d470be0.jpg, 0000003953/DM_04.jpg
https://serviciosdevcarq.gnoss.com/https://serviciosdevcarq.gnoss.com//imagenes/Documentos/imgsem/05/052b/052b0a7f-839f-45a7-bf48-fd2c0628176a/ccbce2f1-3c2c-489c-849f-cf6924315ef5.jpg, 0000003953/DM_05.jpg
https://serviciosdevcarq.gnoss.com/https://serviciosdevcarq.gnoss.com//imagenes/Documentos/imgsem/05/052b/052b0a7f-839f-45a7-bf48-fd2c0628176a/bfc29b7d-917c-484b-bc96-2be456e650a6.jpg, 0000003953/DM_10.jpg
https://serviciosdevcarq.gnoss.com/https://serviciosdevcarq.gnoss.com//imagenes/Documentos/imgsem/05/052b/052b0a7f-839f-45a7-bf48-fd2c0628176a/137b1096-a4dd-431a-96f7-541dd20c1c99.jpg, 0000003953/DM_13.jpg
https://serviciosdevcarq.gnoss.com/https://serviciosdevcarq.gnoss.com//imagenes/Documentos/imgsem/05/052b/052b0a7f-839f-45a7-bf48-fd2c0628176a/d68bdf54-41b8-4e1e-ac76-030cd68007f5.jpg, 0000003953/DM_15.jpg
https://serviciosdevcarq.gnoss.com/https://serviciosdevcarq.gnoss.com//imagenes/Documentos/imgsem/05/052b/052b0a7f-839f-45a7-bf48-fd2c0628176a/859729e0-9cdc-4546-98e3-4c048508b699.jpg, 0000003953/DM_02.jpg
https://serviciosdevcarq.gnoss.com/https://serviciosdevcarq.gnoss.com//imagenes/Documentos/imgsem/05/052b/052b0a7f-839f-45a7-bf48-fd2c0628176a/92548037-5f59-4946-8ce5-a5b1d8dcc15e.jpg, 0000003953/HS_02.JPG
https://serviciosdevcarq.gnoss.com/https://serviciosdevcarq.gnoss.com//imagenes/Documentos/imgsem/05/052b/052b0a7f-839f-45a7-bf48-fd2c0628176a/a110a8b7-a5d4-4cd8-97c7-b40b87bfebc7.jpg, 0000003953/DM_07.jpg
https://serviciosdevcarq.gnoss.com/https://serviciosdevcarq.gnoss.com//imagenes/Documentos/imgsem/05/052b/052b0a7f-839f-45a7-bf48-fd2c0628176a/bba47516-5850-4279-ba08-ffa592d552b2.jpg, 0000003953/DM_16.jpg
https://serviciosdevcarq.gnoss.com/https://serviciosdevcarq.gnoss.com//imagenes/Documentos/imgsem/05/052b/052b0a7f-839f-45a7-bf48-fd2c0628176a/79bef044-a3a3-42ce-a546-9f9ae82a6357.jpg, 0000003953/DM_17.jpg
https://serviciosdevcarq.gnoss.com//imagenes/Documentos/imgsem/05/052b/052b0a7f-839f-45a7-bf48-fd2c0628176a/b41dd292-9df9-4fb0-bf32-5d62abdb7254.jpg, 0000003953/CAT_plantasitu4.jpg
https://serviciosdevcarq.gnoss.com//imagenes/Documentos/imgsem/05/052b/052b0a7f-839f-45a7-bf48-fd2c0628176a/cc8c60c3-ce1c-4f92-b926-7aabe697d83b.jpg, 0000003953/CAT_plantastodas10.jpg
https://serviciosdevcarq.gnoss.com//imagenes/Documentos/imgsem/05/052b/052b0a7f-839f-45a7-bf48-fd2c0628176a/dd8a742b-96cd-4bc1-8e40-8c0cb9778ae1.jpg, 0000003953/CAT_plantabaja3.jpg
https://serviciosdevcarq.gnoss.com//imagenes/Documentos/imgsem/05/052b/052b0a7f-839f-45a7-bf48-fd2c0628176a/68075891-5f44-4187-8835-3e875ceafe65.jpg, 0000003953/CAT_alzado6.jpg
https://serviciosdevcarq.gnoss.com//imagenes/Documentos/imgsem/05/052b/052b0a7f-839f-45a7-bf48-fd2c0628176a/3a919856-6a1c-4b2a-8627-073c70ef85b5.jpg, 0000003953/CAT_perspectiva8.jpg








