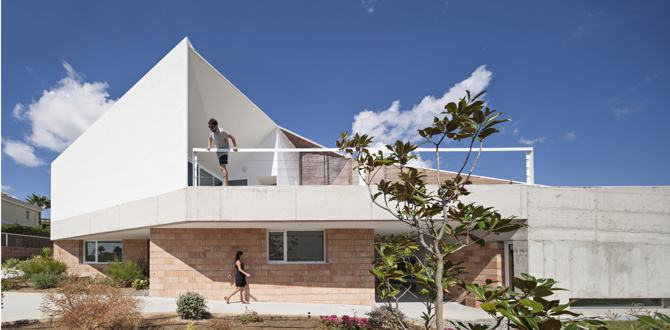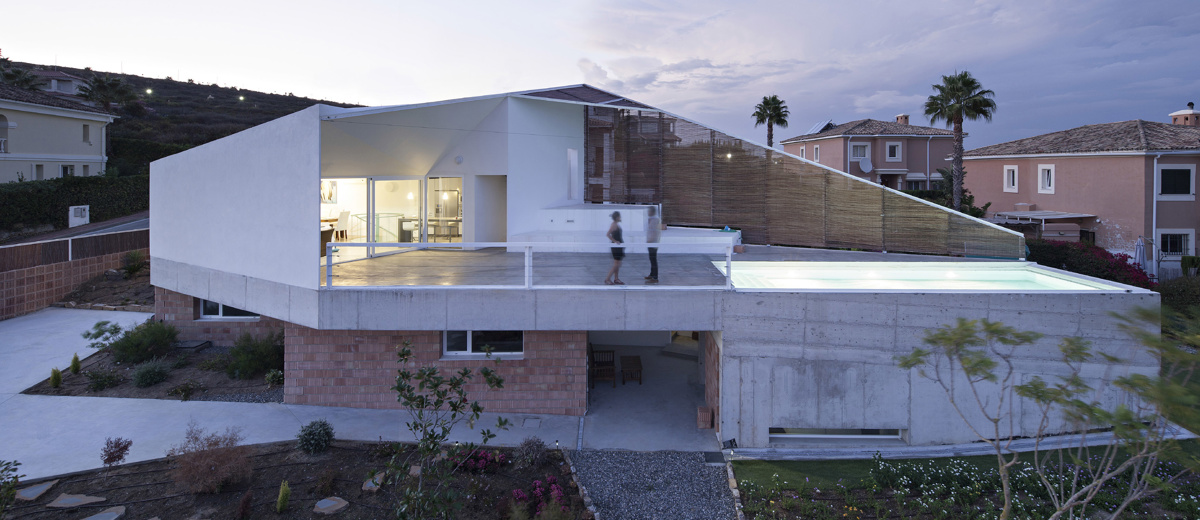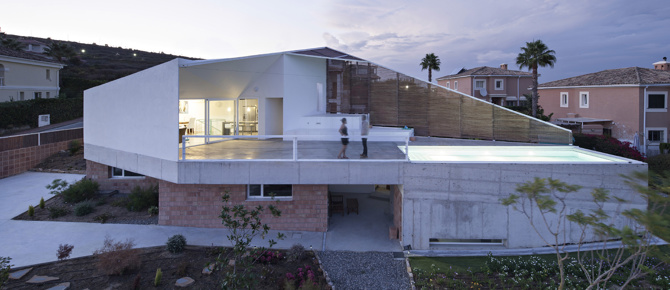Loading...
Casa de Los Vientos is the precise and precious balance between the geographical constraints of the site, the wishes of the users, the programmatic versatility, the constructive honesty and the economic adjustment imposed by the current circumstances.
The built volume and the geometry of the spaces arise from the orientation, the logic of the prevailing winds and the views towards the Rock of Gibraltar, Morocco and the beaches of Sotogrande. The result is a minimal and necessary two-storey interior dwelling and maximum habitability in the exterior spaces, the use of which will change depending on the direction of Los Vientos.
This creates a series of porches, terraces, windbreaks and balconies that shape a volume that is habitable on the outside every day of the year. On the ground floor you sleep and on the upper floor you can enjoy an outdoor platform with a swimming pool facing SE, the Terraza de Levante, protected from the NW (Poniente) wind, the coldest, strongest and most predominant wind in the area. When the Levante is blowing, it is enjoyed on the West Terrace, located on the deck and looking towards Gibraltar.

Due to budgetary limitations (600 euros/m2), both in the project and on site, a rigorous exercise of economic management and monitoring is undertaken, which is integrated from the beginning in the creative process of the intervention.
The thermo-clay and concrete wall structure appears sincere, creating an interesting contrast with the smooth finish of the interior partition walls. A contact is created, voluntarily emphasised, which shows the constructive process as the final aesthetic result.
General information
The House of the Winds
YEAR
Status
Built
Option to visit
Address
Pss. de los Corales, 39
11360 San Roque - Cádiz
Latitude: 36.240880575
Longitude: -5.321087393
Classification
Construction system
Muros de carga de termoarcilla y hormigón armado
Built area
Awards
Involved architects
Involved architectural firms
Information provided by
XIII BEAU
Location
Docs
https://serviciosdevcarq.gnoss.com/https://serviciosdevcarq.gnoss.com//imagenes/Documentos/imgsem/15/15c0/15c0a08b-91f4-4ca3-a88c-f8b0b9892882/89cba871-a78a-4815-8a84-f2aaa51f0e1c.jpg, 0000014423/20160226161341_MUN0385_01.jpg
https://serviciosdevcarq.gnoss.com/https://serviciosdevcarq.gnoss.com//imagenes/Documentos/imgsem/15/15c0/15c0a08b-91f4-4ca3-a88c-f8b0b9892882/3ab68665-007c-4a81-8e15-4b01c7dab492.jpg, 0000014423/20160226161341_MUN0385_02.jpg








