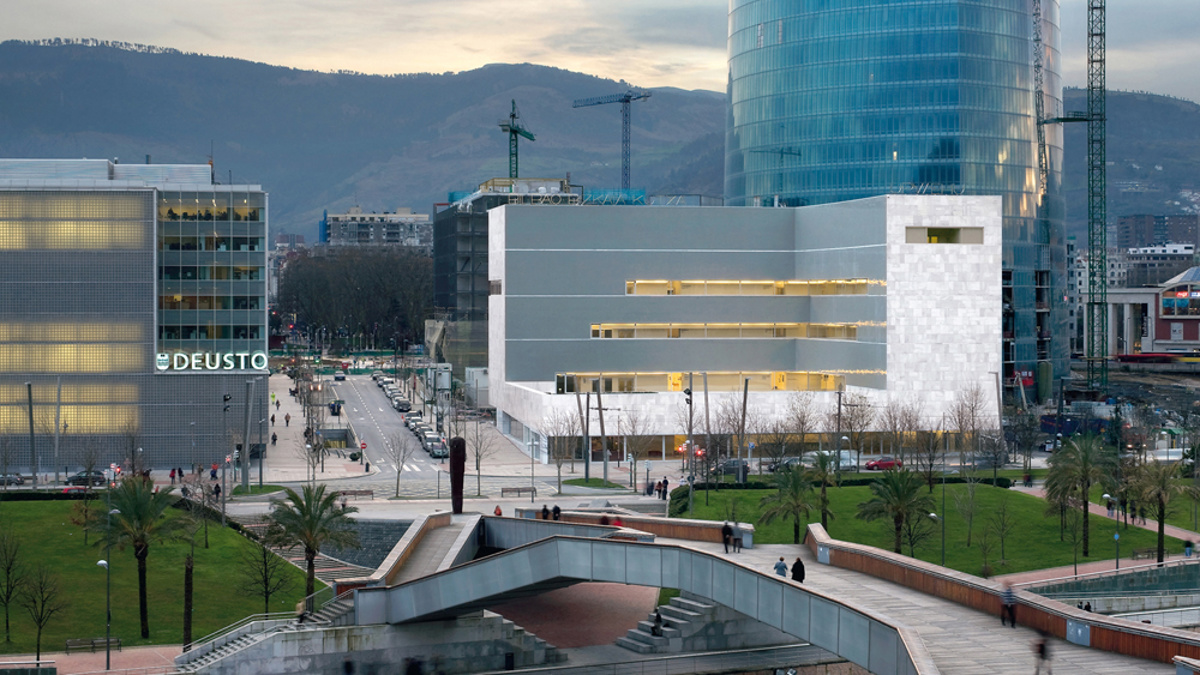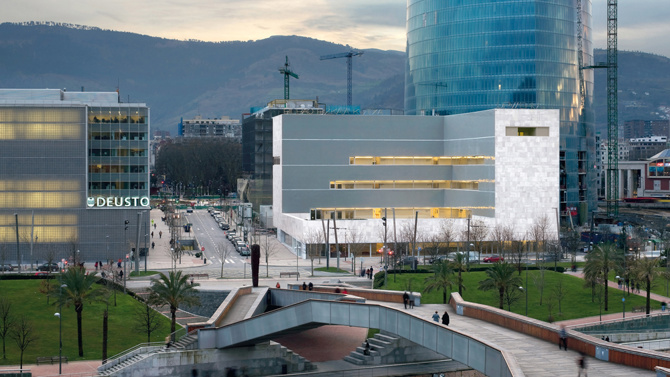Loading...
The BBK Paraninfo Building is located in the old port area of the Bilbao estuary, which has been transformed today thanks to an ambitious city project and in which there have been some very important actions. Highlights include Frank Gehry's Guggenheim Museum, Rafael Moneo's Deusto Library, César Pelli's Hiberdrola Tower,...
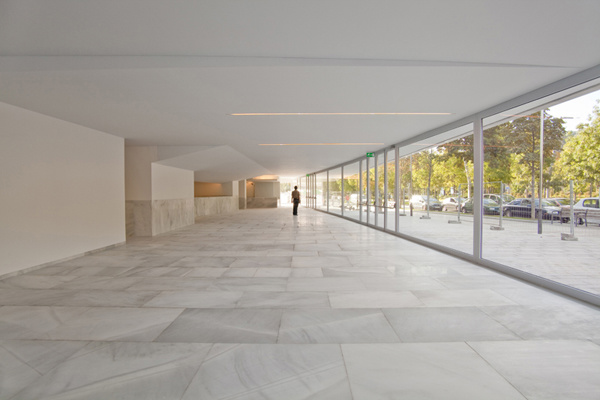
The planning envisaged two five-storey buildings at the beginning of Calle Ramón Rubial to form a kind of gateway to the interior of the sector. On one side the Library of the University of Deusto, an autonomous volume (partly built at the time of the commission), and on the other the Assembly Hall. At the rear, to the south-west, the volume of the tower rises to a crown height of 176.30 metres.
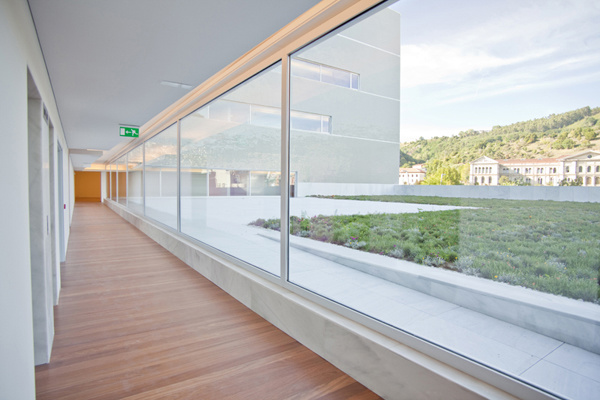
The building on the ground floor occupies the entire plot, while on the upper floors there are two "L" arms to the south and west, forming, on the first floor, a terrace of 1162.5m2, most of which is landscaped. It is on the inner face of this "L" where the circulations are developed with sliding windows providing views of the estuary and the green of the northern slope.
On the ground floor, centred, is the main auditorium (Paraninfo) with annexed services, a shop and the large glazed hall-distributor, very permeable with the promenade of the estuary and the movement that takes place in it. On the other hand, on the upper floors the relationship is more controlled, with windows and parapets.
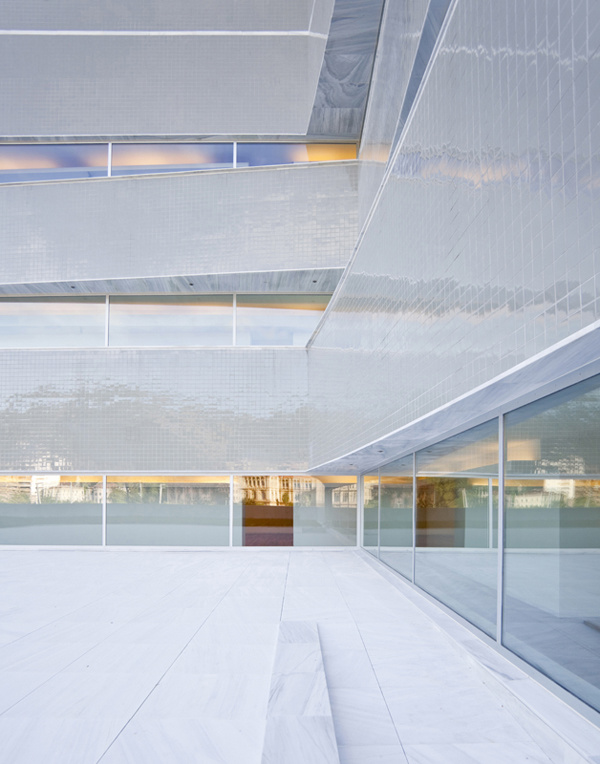
On the first floor, the museum rooms are connected to the terrace via the circulation area. The second floor with rooms of different sizes to support the main auditorium and a room for museum collections.
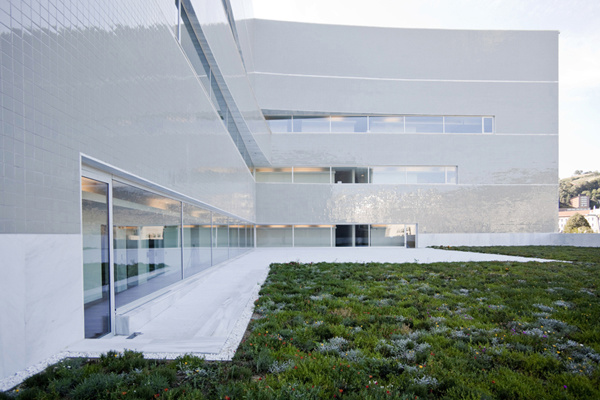
The third floor houses the Council Chamber for meetings of the highest governing body of the university, the Rector's office and annexes and other offices.
The Fourth Floor with offices in the West wing and facilities and ventilation courtyard in the South wing.
The Fifth Floor (in the North wing) with facilities and a ventilation courtyard.
The building has an emphatic volumetry, all covered with Macael Marble, and with the cut-outs of the openings well delimited.
Only on the inside of the "L" is the cladding different, with semi-handmade tiles that multiply the nuances and reflections with their texture: "Three bodies in constant vibration open up to the estuary and the green of the hillside to the north. The material of each of them sends renewed reflections to the others and to the landscape: titanium from the Guggenheim, glass from the Library, tile from the Paraninfo"
General information
University Auditorium
YEAR
Status
Built
Option to visit
Address
Sq. Euskadi,
48009 Bilbao - Bizkaia
Latitude: 43.268535785
Longitude: -2.937845223
Classification
Built area
Involved architects
Involved architectural firms
Information provided by
Álvaro Siza Vieira
Location
Docs
Itineraries
https://serviciosdevcarq.gnoss.com/https://serviciosdevcarq.gnoss.com//imagenes/Documentos/imgsem/de/de67/de674f48-a80f-4a6f-bcda-01067b21f5b9/e22e4b47-4725-4c4d-b70b-307278b21d76.jpeg, 0000007778/2019SIZA_07_PARANINFO_MALAGAMBA_01.jpeg
https://serviciosdevcarq.gnoss.com/https://serviciosdevcarq.gnoss.com//imagenes/Documentos/imgsem/de/de67/de674f48-a80f-4a6f-bcda-01067b21f5b9/f636afa6-57fa-48ad-9aaa-61ec06ae8a90.jpg, 0000007778/2019SIZA_07_PARANINFO_ZAMORANO_02.jpg
https://serviciosdevcarq.gnoss.com/https://serviciosdevcarq.gnoss.com//imagenes/Documentos/imgsem/de/de67/de674f48-a80f-4a6f-bcda-01067b21f5b9/6baeeb71-97d0-40f8-a836-26c68eac1703.jpg, 0000007778/2019SIZA_07_PARANINFO_ZAMORANO_03.jpg
https://serviciosdevcarq.gnoss.com/https://serviciosdevcarq.gnoss.com//imagenes/Documentos/imgsem/de/de67/de674f48-a80f-4a6f-bcda-01067b21f5b9/9c6143f7-4da7-4ea7-9040-55304a4d774a.jpg, 0000007778/2019SIZA_07_PARANINFO_ZAMORANO_04.jpg
https://serviciosdevcarq.gnoss.com/https://serviciosdevcarq.gnoss.com//imagenes/Documentos/imgsem/de/de67/de674f48-a80f-4a6f-bcda-01067b21f5b9/a0bd68b4-9569-41ed-a3d4-c601275e71b9.jpg, 0000007778/2019SIZA_07_PARANINFO_ZAMORANO_05.jpg
