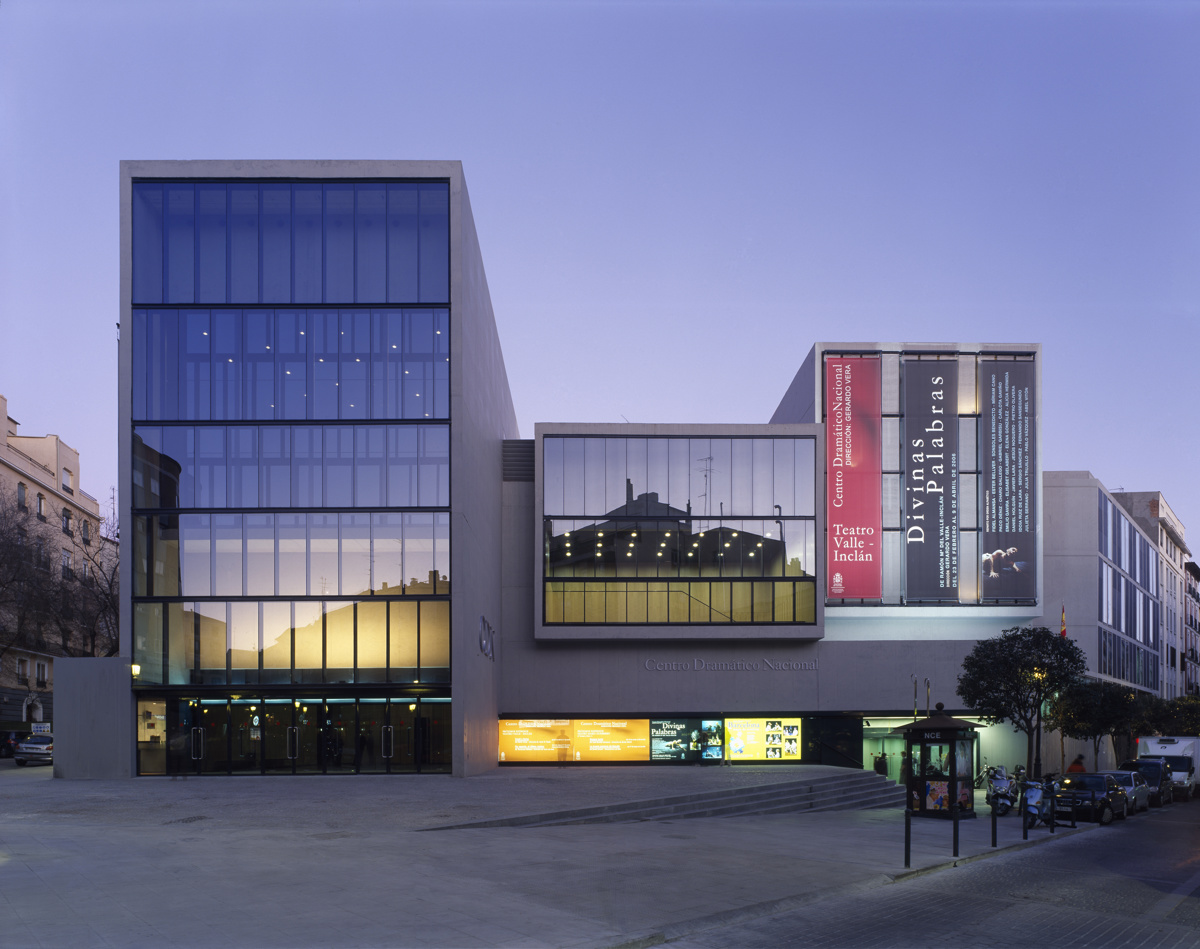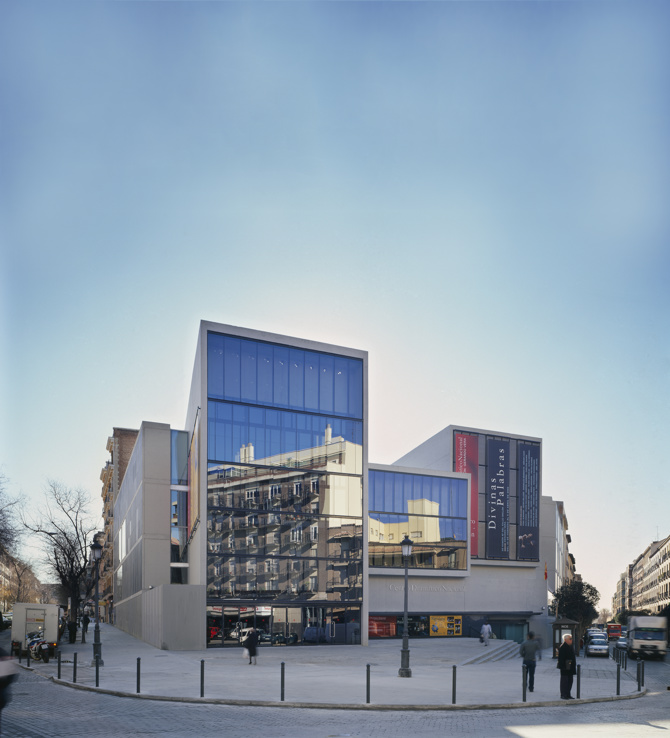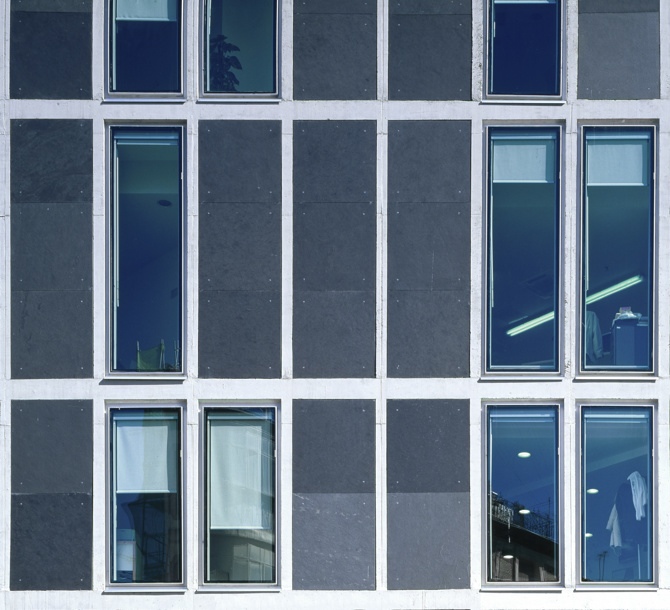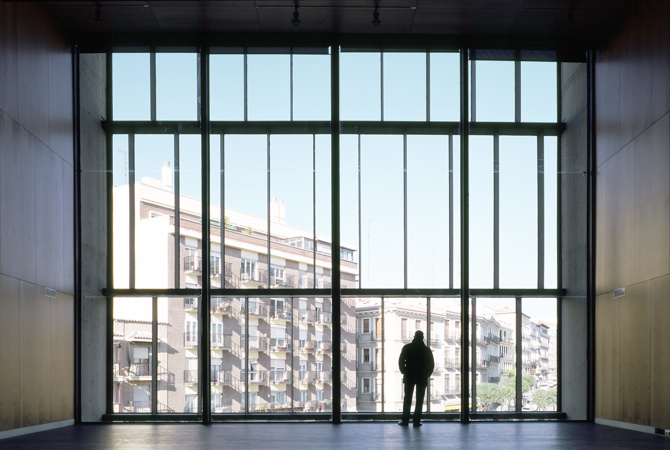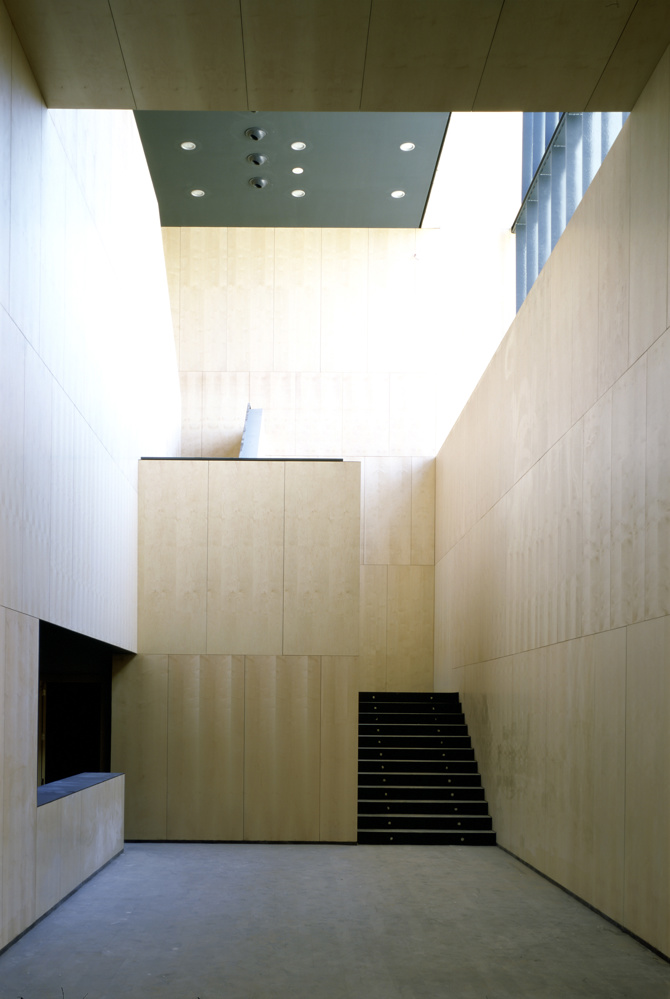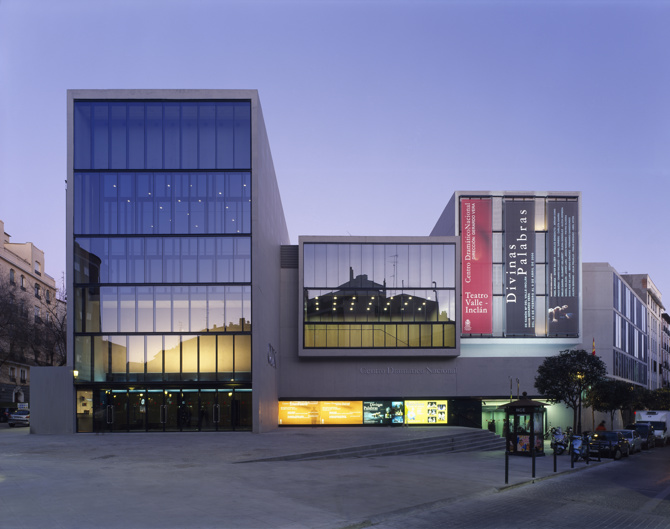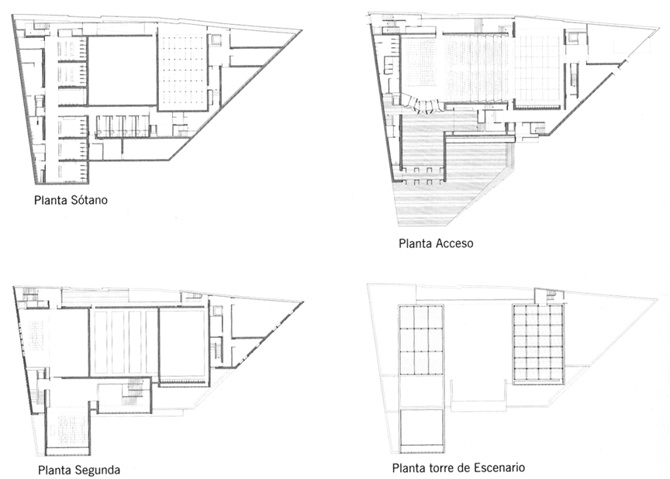Loading...
The theatre builds a vertex of the Plaza de Lavapiés. The concrete volumes into which the building is fragmented, with transparent glass fronts facing the square, are folded back to enlarge the public space. A centre for avant-garde theatre with two halls for 500 and 200 seats is planned.
The main hall is conceived as a neutral, versatile space in which the stage can be extended in continuity towards the interior of the hall. The entire space has technical galleries and mobile platforms that allow the floor of the hall to be incorporated into the stage or inclined. In this way it is possible to build a versatile container where the only limit is the imagination: from a conventional hall to the most suggestive stage set-up.
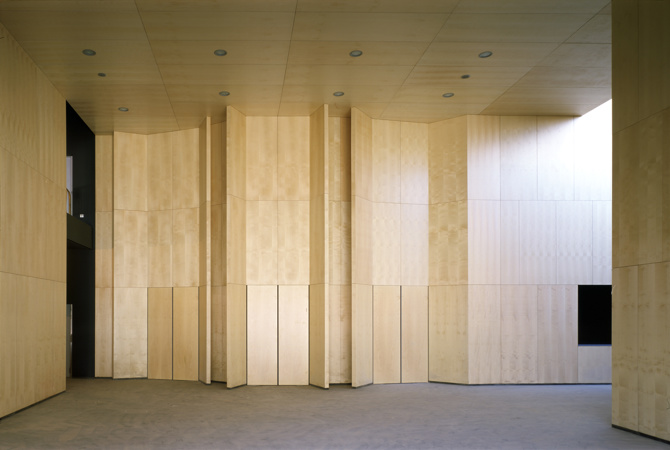
General information
Valle-Inclán Theatre
YEAR
Status
Built
Option to visit
Address
St. Valencia, 1
28012 Madrid - Madrid
Latitude: 40.408440462
Longitude: -3.700448248
Classification
Construction system
Solid reinforced concrete slabs on columns or screens.
Built area
Collaborators
Involved architectural firms
Information provided by
Paredes Pedrosa Arquitectos
-
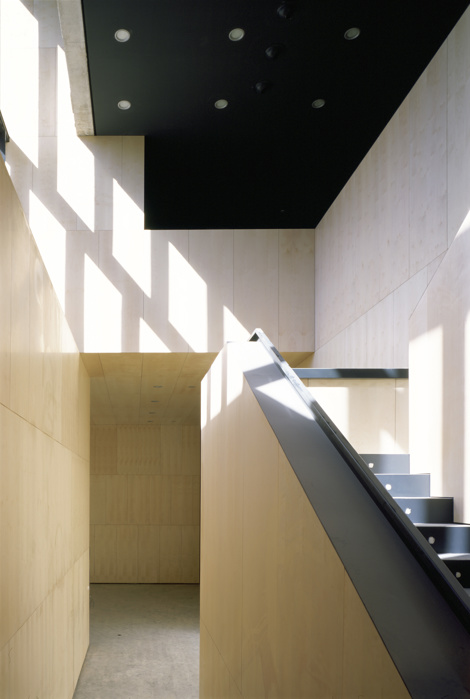
Luis Asín -
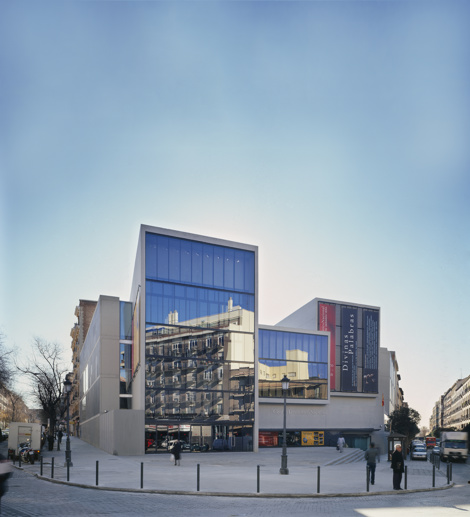
Roland Halbe -
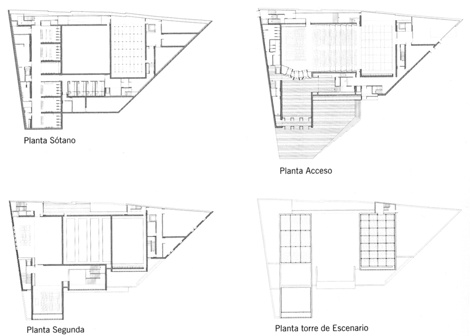
IX BEAU -
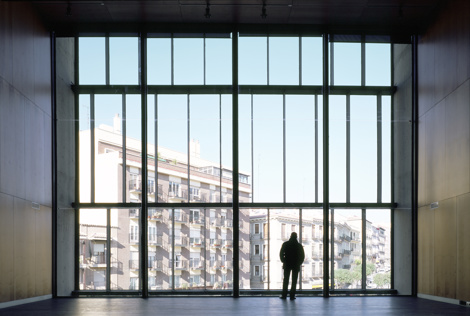
Luis Asín -
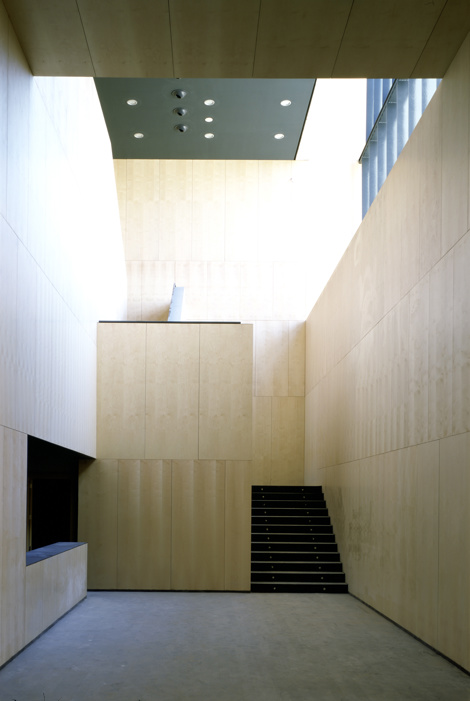
Luis Asín -
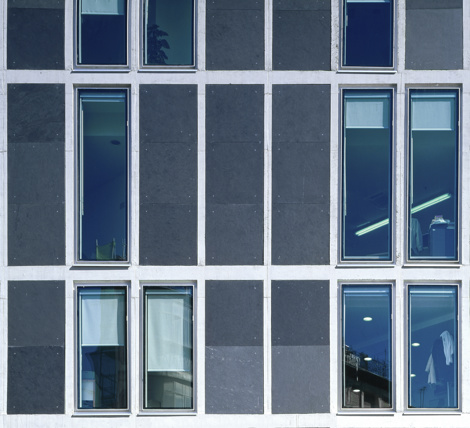
Roland Halbe
Location
https://serviciosdevcarq.gnoss.com/https://serviciosdevcarq.gnoss.com//imagenes/Documentos/imgsem/07/0723/0723b39e-c4cf-4307-b9df-b20c370469d9/0fe421b6-d867-4b99-99c0-76b82c34e77e.jpg, 0000001640/Teatro Valle Inclan.jpg
https://serviciosdevcarq.gnoss.com/https://serviciosdevcarq.gnoss.com//imagenes/Documentos/imgsem/07/0723/0723b39e-c4cf-4307-b9df-b20c370469d9/22986d7d-0899-440d-a862-b7cbe78dec91.jpg, 0000001640/1_26 Teatro Olimpia_RolandHalbe.jpg
https://serviciosdevcarq.gnoss.com/https://serviciosdevcarq.gnoss.com//imagenes/Documentos/imgsem/07/0723/0723b39e-c4cf-4307-b9df-b20c370469d9/1d63ed3f-e863-4492-9138-27ccc6eca807.jpg, 0000001640/3_26 Teatro Olimpia_RolandHalbe.jpg
https://serviciosdevcarq.gnoss.com/https://serviciosdevcarq.gnoss.com//imagenes/Documentos/imgsem/07/0723/0723b39e-c4cf-4307-b9df-b20c370469d9/a1e0983b-a2ec-4a1f-b8a7-3eea1b226716.jpg, 0000001640/4_26 Teatro Olimpia_LuisAsin.jpg
https://serviciosdevcarq.gnoss.com/https://serviciosdevcarq.gnoss.com//imagenes/Documentos/imgsem/07/0723/0723b39e-c4cf-4307-b9df-b20c370469d9/7be2e0b5-e5df-4e58-9c45-f9cfa6127989.jpg, 0000001640/5_26 Teatro Olimpia_LuisAsin.jpg
https://serviciosdevcarq.gnoss.com/https://serviciosdevcarq.gnoss.com//imagenes/Documentos/imgsem/07/0723/0723b39e-c4cf-4307-b9df-b20c370469d9/a4250399-9d01-4905-9586-1256ea67c43d.jpg, 0000001640/6_26 Teatro Olimpia_LuisAsin.jpg
https://serviciosdevcarq.gnoss.com/https://serviciosdevcarq.gnoss.com//imagenes/Documentos/imgsem/07/0723/0723b39e-c4cf-4307-b9df-b20c370469d9/dd2c7b23-f5ad-4f28-b966-39a6261bb5de.jpg, 0000001640/7_26 Teatro Olimpia_LuisAsin.jpg
https://serviciosdevcarq.gnoss.com/https://serviciosdevcarq.gnoss.com//imagenes/Documentos/imgsem/07/0723/0723b39e-c4cf-4307-b9df-b20c370469d9/873bce09-34f3-4756-85b0-7f3134de2ae7.jpg, 0000001640/8_26 Teatro Olimpia_RolandHalbe.jpg
https://serviciosdevcarq.gnoss.com/https://serviciosdevcarq.gnoss.com//imagenes/Documentos/imgsem/07/0723/0723b39e-c4cf-4307-b9df-b20c370469d9/0a93c70e-739b-44f8-9d0b-7257ba0058b0.jpg, 0000001640/9_26 Teatro Olimpia_Roland.jpg
https://serviciosdevcarq.gnoss.com/https://serviciosdevcarq.gnoss.com//imagenes/Documentos/imgsem/07/0723/0723b39e-c4cf-4307-b9df-b20c370469d9/107e2e70-9e66-4329-b460-26425a32ecef.jpg, 0000001640/10_26 Teatro Olimpia_RolandHalbe.jpg
https://serviciosdevcarq.gnoss.com//imagenes/Documentos/imgsem/07/0723/0723b39e-c4cf-4307-b9df-b20c370469d9/b72137c5-5580-4d98-a71f-6150f35d69b2.jpg, 0000001640/TEATRO VALLE-INCLAN p1.jpg
