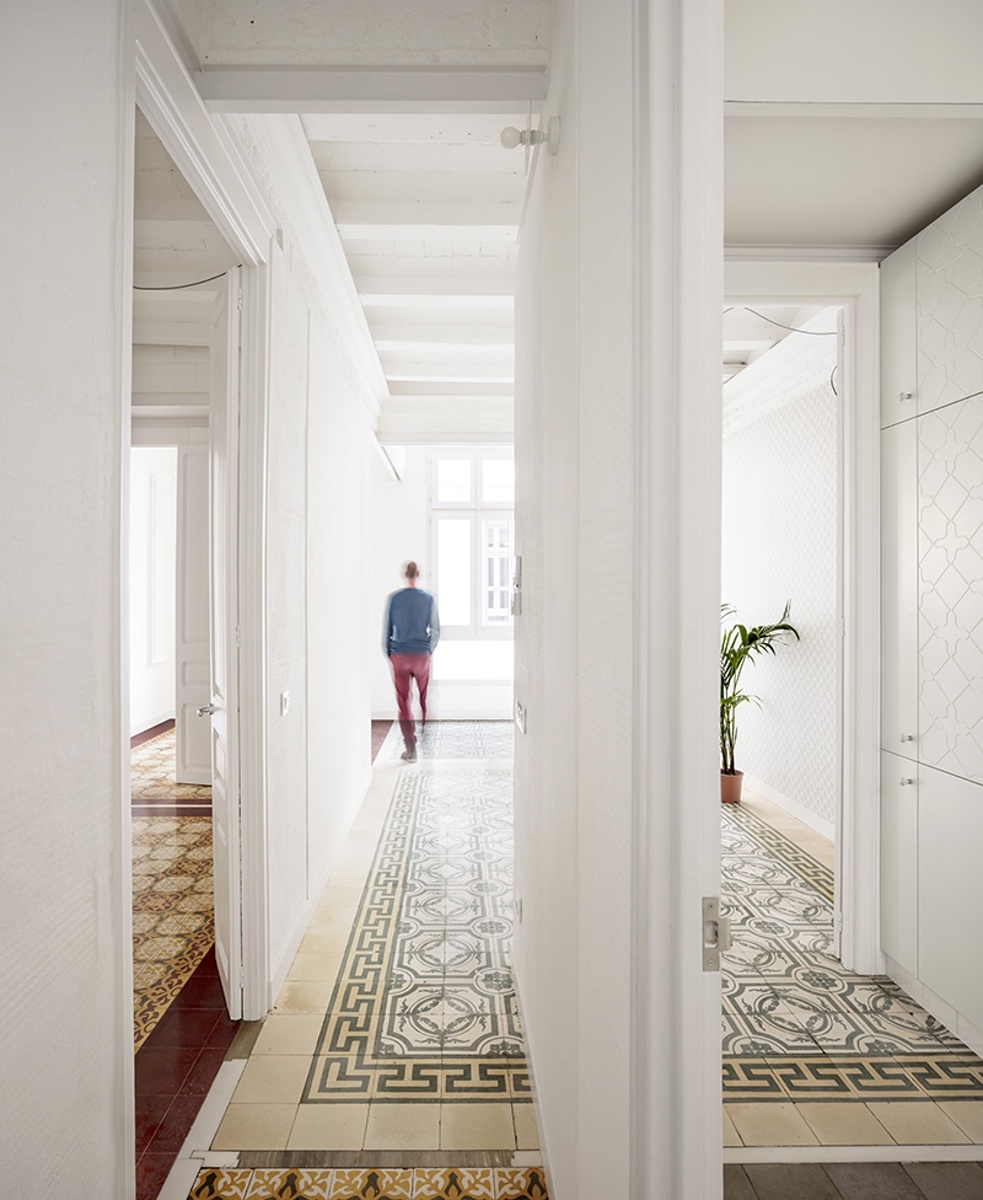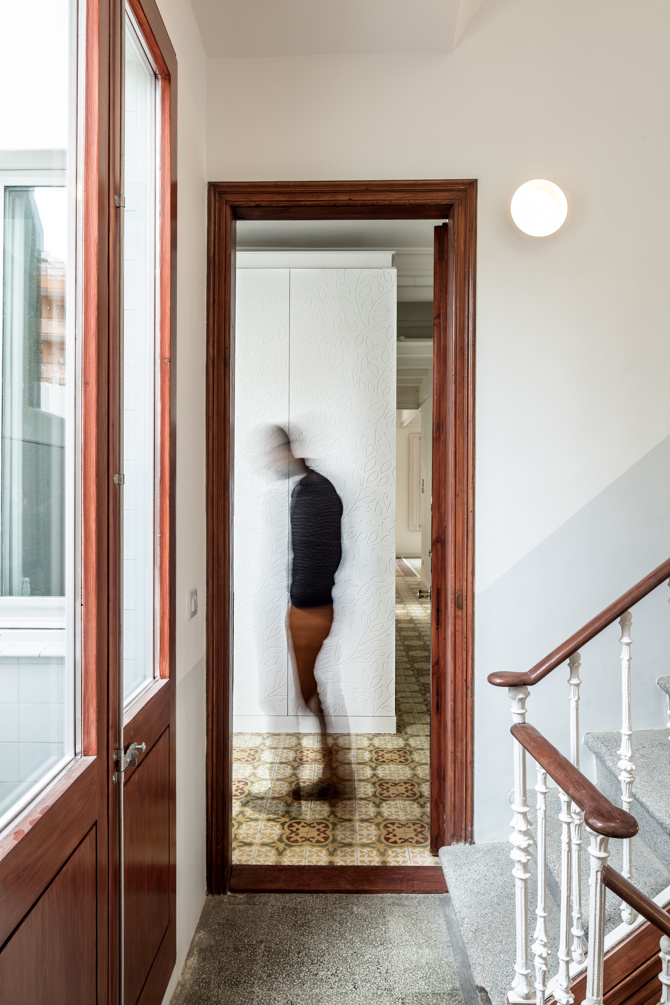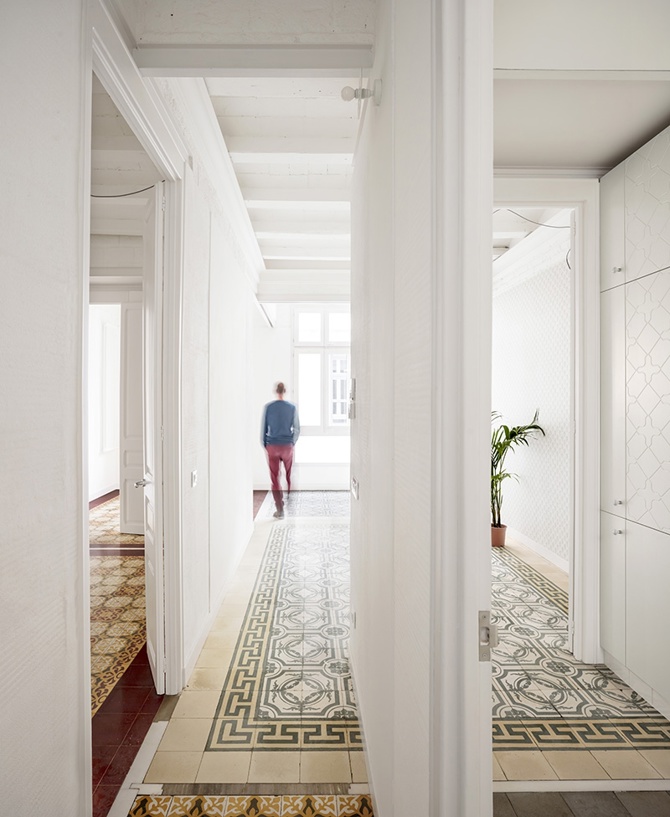Loading...
Vallirana 47 is a building between party walls, built in 1923, quite anonymous and discreet. Its value lies not in any singularity, but in the sense of continuity of an era. It had a conventional layout of corridors and small rooms, largely unaltered, and interiors with hydraulic mosaic floors, plaster mouldings on some ceilings, tall, narrow painted wooden doors and windows, bookcase shutters, etc. In some of the dwellings there were still original elements that are hard to find nowadays.
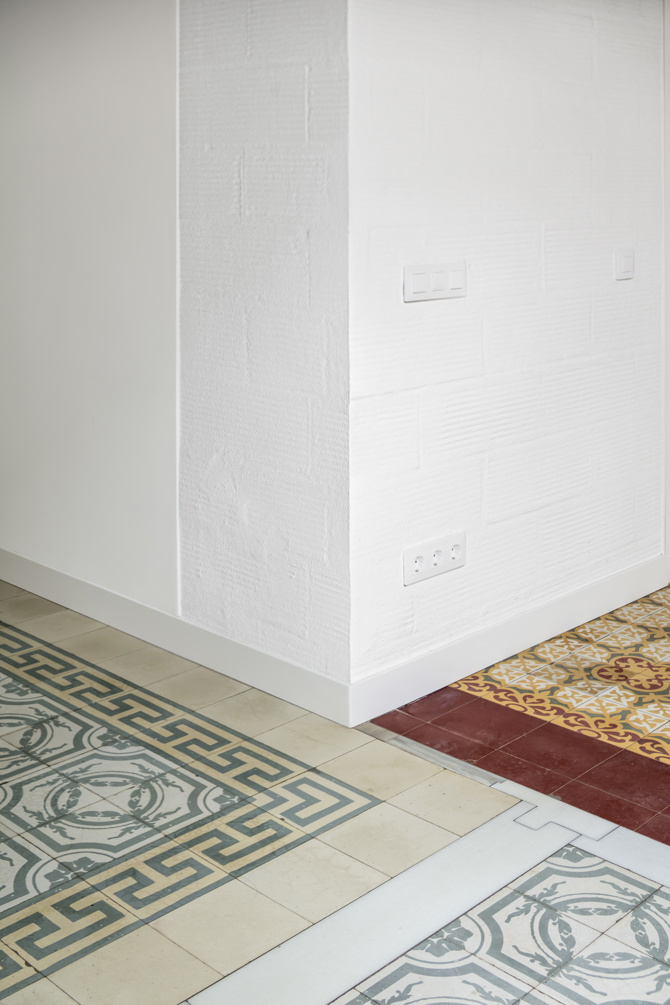
Stimulated by Pontejos' idea of intervention (conservation and preservation), we went a step further in the strategies of exploitation and transformation of pre-existences tested in previous works, taking the action to a level of hybridisation between the new and the old that we had never reached before. We act with the identity of the building in a way that is both continuist and disruptive, with an attitude that is both respectful and playful.
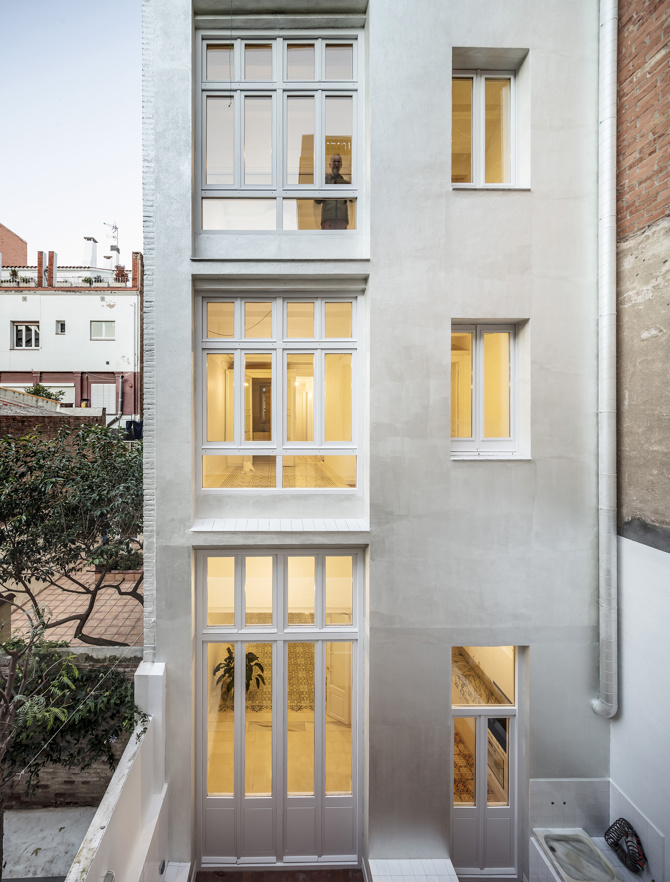
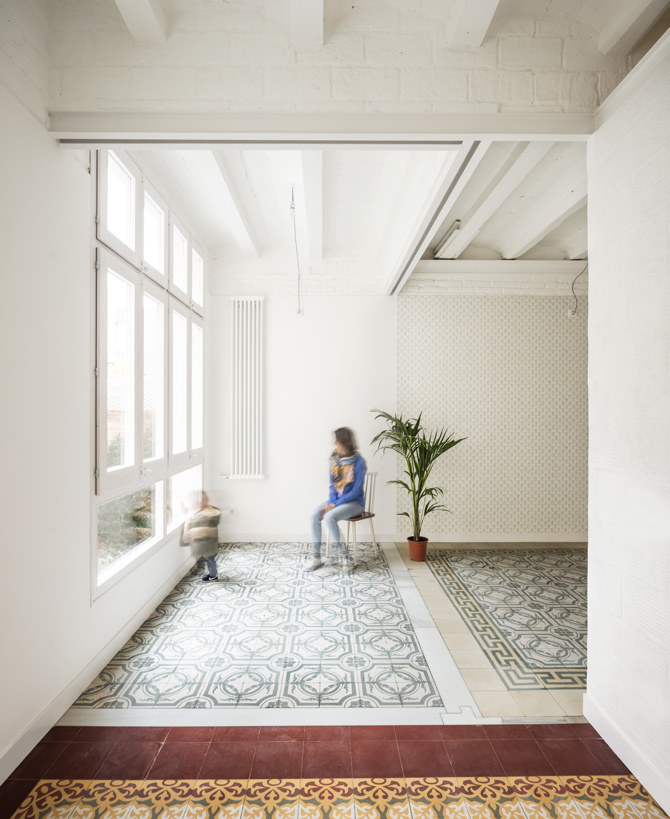
The new spatial order is expressively superimposed on the existing one, through friction and displacement. Floors and ceilings contain the order and hierarchy of the original spaces, while the partitions concentrate part of this memory as well as the transformed. The new material contributions are hybridised with the pre-existing in detail and ornamentation. Many materials and elements from the building itself were recycled, keeping the building's environmental continuity. And everything that was newly added links with this continuity, from the most tactile to the most abstract aspects: glazed tiles, application of graphic patterns taken from the building's grilles, wallpaper, etc. This sensorial approach also incorporated the stratification of qualities that characterised the residential buildings of the time, specifically in the detailing of certain cladding and elements. In short, we build dense layers of perception and information in the interiors, which brings complexity and vibrancy.
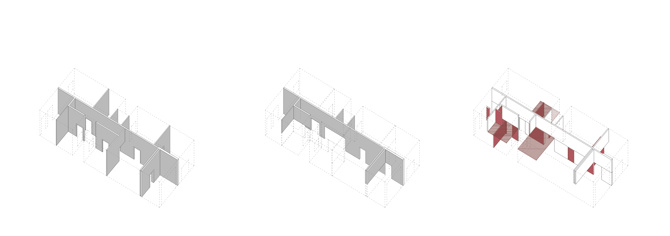
General information
Vallirana 47
YEAR
Status
Built
Option to visit
Address
St. Vallirana, 47
08006 Barcelona - Barcelona
Latitude: 41.404313741
Longitude: 2.1472720533
Classification
Built area
Information provided by
Vora Arquitectura
-
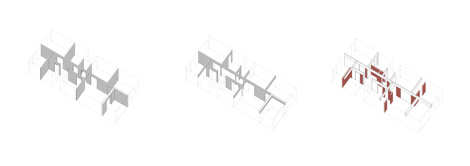
main floor diagrams - Vora Arquitectura -
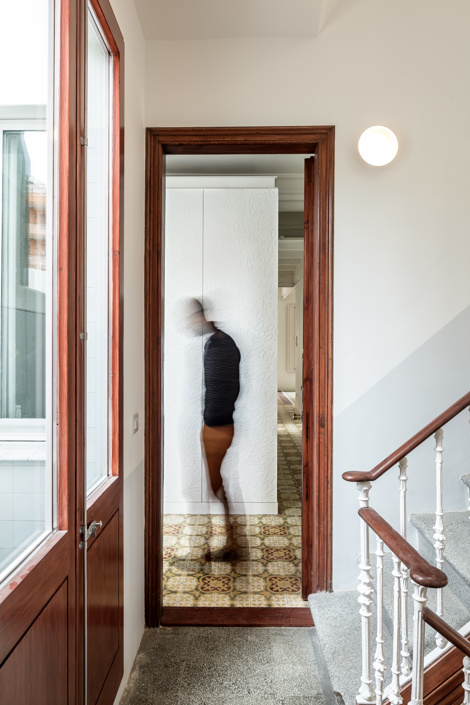
inside view - Vora Arquitectura
Location
https://serviciosdevcarq.gnoss.com/https://serviciosdevcarq.gnoss.com//imagenes/Documentos/imgsem/4c/4c4b/4c4bd0f1-1a4f-4e96-98b3-29abe4caad7b/8128ecea-ef2a-4def-8dfa-0371e4888296.jpg, 0000011889/vallirana_vora.jpg
https://serviciosdevcarq.gnoss.com/https://serviciosdevcarq.gnoss.com//imagenes/Documentos/imgsem/4c/4c4b/4c4bd0f1-1a4f-4e96-98b3-29abe4caad7b/7ea0d101-4789-4887-bb83-da16bb73e5eb.jpg, 0000011889/_AG_3998-Pano.jpg
https://serviciosdevcarq.gnoss.com/https://serviciosdevcarq.gnoss.com//imagenes/Documentos/imgsem/4c/4c4b/4c4bd0f1-1a4f-4e96-98b3-29abe4caad7b/ccbc4b58-c7be-46cf-8781-8a26cfc929c0.jpg, 0000011889/_AG_3984.jpg
https://serviciosdevcarq.gnoss.com/https://serviciosdevcarq.gnoss.com//imagenes/Documentos/imgsem/4c/4c4b/4c4bd0f1-1a4f-4e96-98b3-29abe4caad7b/234681e8-617d-4839-8e77-83f3375824cf.jpg, 0000011889/_AG_5087.jpg
https://serviciosdevcarq.gnoss.com/https://serviciosdevcarq.gnoss.com//imagenes/Documentos/imgsem/4c/4c4b/4c4bd0f1-1a4f-4e96-98b3-29abe4caad7b/15224fb8-3801-4d9e-9715-37a6d1ce5a19.jpg, 0000011889/_AG_5336-Pano-2000px.jpg
https://serviciosdevcarq.gnoss.com//imagenes/Documentos/imgsem/4c/4c4b/4c4bd0f1-1a4f-4e96-98b3-29abe4caad7b/39825b2d-5137-4e3c-ba20-950f9e9910ff.jpg, 0000011889/00_diagram_planta baja.jpg
https://serviciosdevcarq.gnoss.com//imagenes/Documentos/imgsem/4c/4c4b/4c4bd0f1-1a4f-4e96-98b3-29abe4caad7b/6bc22fbc-547d-417b-8d21-ac624a5642c2.jpg, 0000011889/00_diagram_planta principal.jpg
