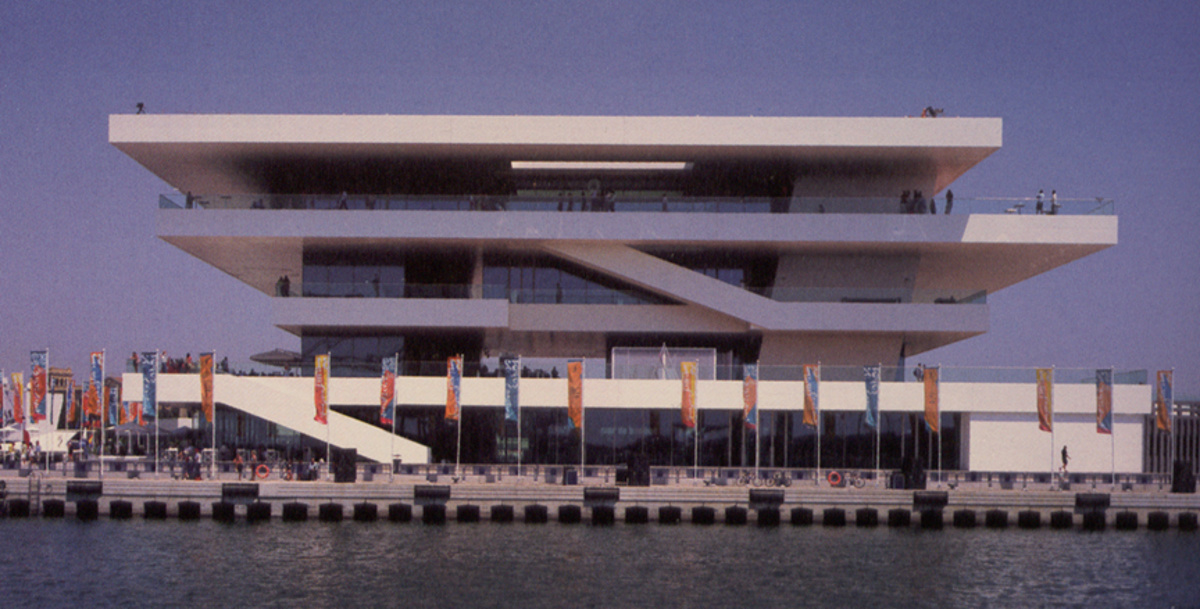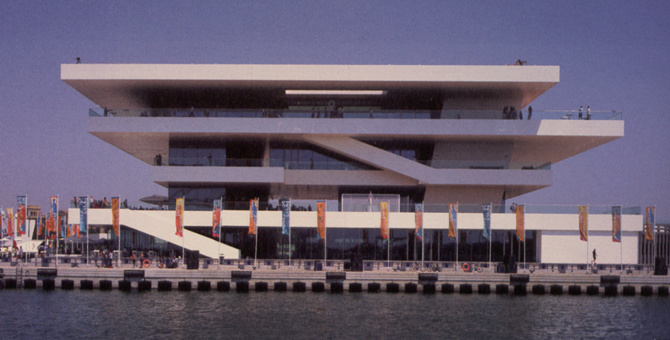Loading...
Strategically located at the end of the harbour basin, the old Foredeck building, renamed Veles e Vents in honour of the poem by Ausiàs March and epicentre of the America's Cup sailing regattas in 2007, is a marvellous vantage point from which to follow the sporting events taking place during the regatta or simply to enjoy the views.
The building is composed of four platforms arranged at different heights and slightly offset from each other, creating a changing play of shadows and transparencies that help to integrate the building with the port landscape and the marine environment.
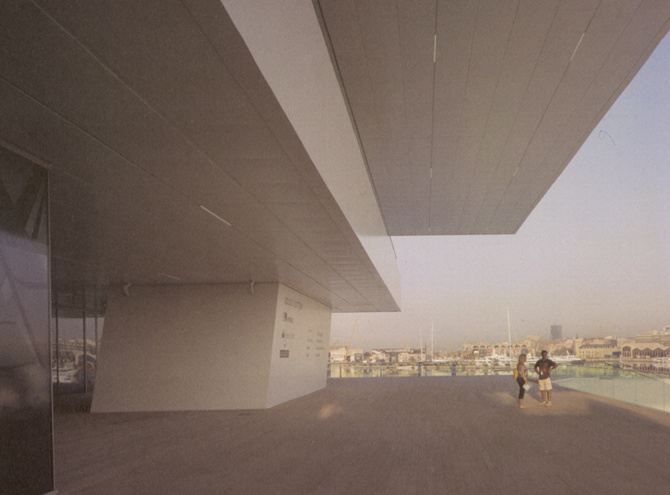
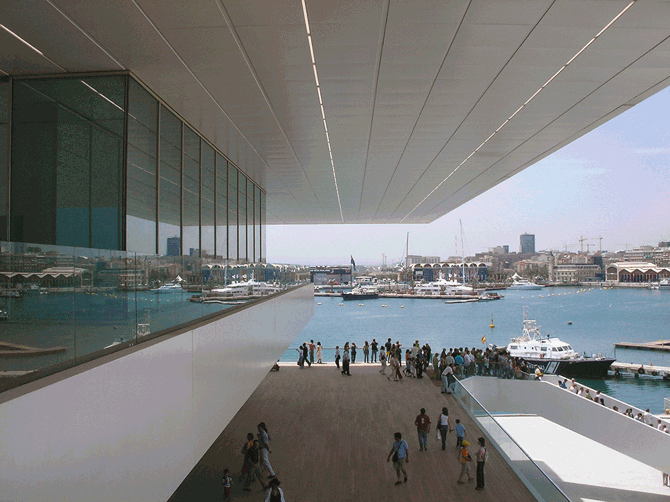
The cantilevered platforms, free of intermediate pillars, appear to be suspended - apparently - in the void, although in reality they rest on four structural supports, two of them vertical and the other two slightly inclined, which in turn constitute communication and installation cores.
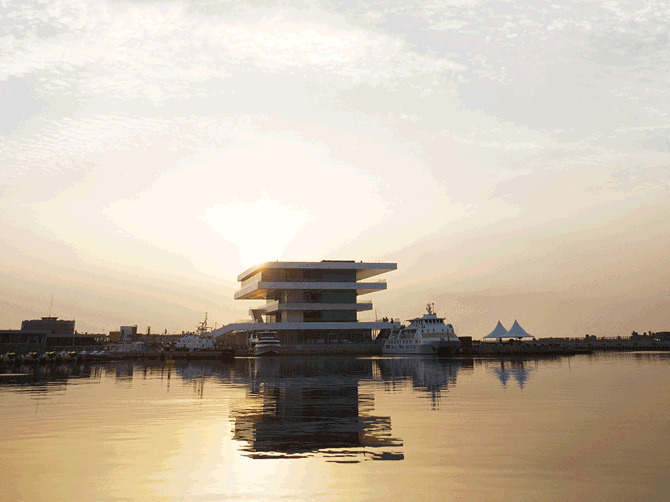
The façades, on the other hand, are dematerialised in large glazed planes fitted between the platforms which, thanks to their overhang and projection in the most unfavourable aspects, mitigate the incidence of direct solar radiation and generate pleasant shaded spaces.
The layout of the 10,500 m² Veles e Vents building includes mainly semi-outdoor spaces for outdoor access and lounging, as well as a public bar and restaurant.
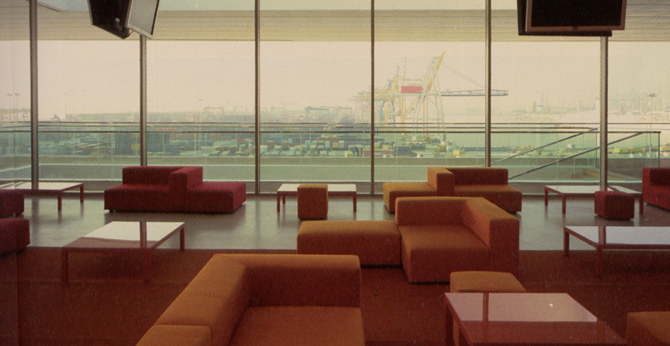
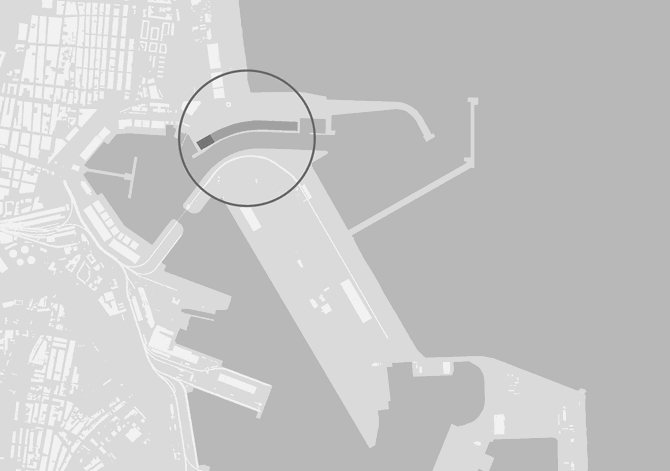
The building has a reduced palette of materials: concrete structure, metal suspended ceilings with recessed linear luminaires and wooden exterior and resin interior floors.
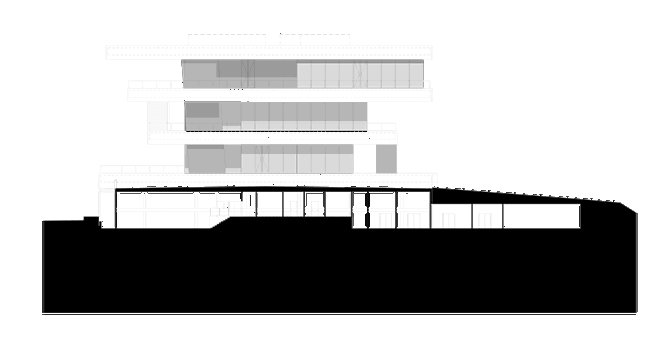
The predominance of white throughout the building celebrates the light of the Mediterranean and contrasts with the intense tones of the interior furnishings which provide the counterpoint.
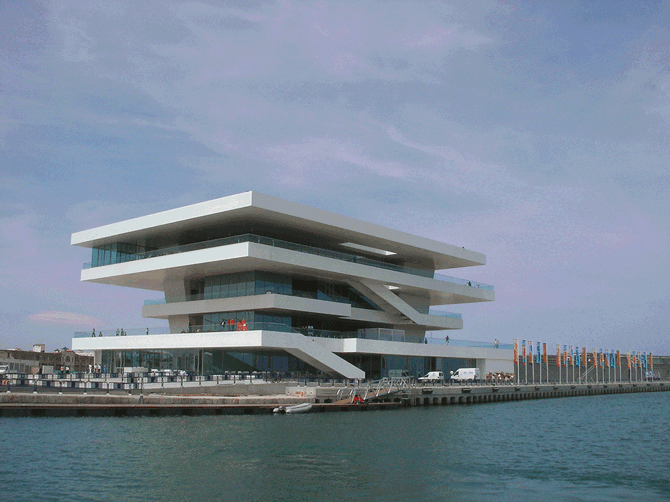
General information
Veles e Vents
YEAR
Status
Built
Option to visit
Address
St. Moll de la Duana,
46024 Valencia - València
Latitude: 39.461803174
Longitude: -0.324890586
Classification
Built area
Involved architects
Involved architectural firms
Information provided by
b720 Fermín Vázquez Arquitectos
EUmies Award
Location
https://serviciosdevcarq.gnoss.com/https://serviciosdevcarq.gnoss.com//imagenes/Documentos/imgsem/51/5148/51489600-041c-467a-9e2c-a61a1ea551ef/a4db980b-5853-49ec-94b6-8c0bd3b5dc37.jpg, 0000001620/veles e vents 1.jpg
https://serviciosdevcarq.gnoss.com/https://serviciosdevcarq.gnoss.com//imagenes/Documentos/imgsem/51/5148/51489600-041c-467a-9e2c-a61a1ea551ef/1f235cb1-7de5-4466-977f-b91c74b0d9f8.jpg, 0000001620/veles e vents 2.jpg
https://serviciosdevcarq.gnoss.com/https://serviciosdevcarq.gnoss.com//imagenes/Documentos/imgsem/51/5148/51489600-041c-467a-9e2c-a61a1ea551ef/aeb226ef-07f5-481a-a532-60854696526c.jpg, 0000001620/veles e vents 3.jpg
https://serviciosdevcarq.gnoss.com/https://serviciosdevcarq.gnoss.com//imagenes/Documentos/imgsem/51/5148/51489600-041c-467a-9e2c-a61a1ea551ef/8327f941-ab18-4f8e-8d5b-25a48de23f4f.png, 0000001620/1436179690065entrance.png
https://serviciosdevcarq.gnoss.com/https://serviciosdevcarq.gnoss.com//imagenes/Documentos/imgsem/51/5148/51489600-041c-467a-9e2c-a61a1ea551ef/16ab47b1-d25a-4619-b355-548b378302bf.png, 0000001620/1436179708292exterior-afternon.png
https://serviciosdevcarq.gnoss.com/https://serviciosdevcarq.gnoss.com//imagenes/Documentos/imgsem/51/5148/51489600-041c-467a-9e2c-a61a1ea551ef/3c7e2fd1-3a1b-4576-8a81-63fa4d5e7a91.png, 0000001620/1436179726702exterior-veiw.png
https://serviciosdevcarq.gnoss.com/https://serviciosdevcarq.gnoss.com//imagenes/Documentos/imgsem/51/5148/51489600-041c-467a-9e2c-a61a1ea551ef/6e55da84-0763-4117-9f12-dc842de054b7.png, 0000001620/1436179747224exterior-view_2.png
https://serviciosdevcarq.gnoss.com//imagenes/Documentos/imgsem/51/5148/51489600-041c-467a-9e2c-a61a1ea551ef/95c32de2-7c8e-44f0-aa93-0e6d49c449fa.png, 0000001620/1436179767144siteplan.png
https://serviciosdevcarq.gnoss.com//imagenes/Documentos/imgsem/51/5148/51489600-041c-467a-9e2c-a61a1ea551ef/58b780f9-d5b3-4db4-87d8-18cc461c58c8.png, 0000001620/1436179782820section.png
https://serviciosdevcarq.gnoss.com//imagenes/Documentos/imgsem/51/5148/51489600-041c-467a-9e2c-a61a1ea551ef/6f9f957b-d885-4698-a79f-a9bd13f71983.png, 0000001620/1436179805573plant.png
https://serviciosdevcarq.gnoss.com//imagenes/Documentos/imgsem/51/5148/51489600-041c-467a-9e2c-a61a1ea551ef/9d4417fc-06bd-4e7a-8506-7f7d44aa199f.png, 0000001620/1436184532878sketch.png
https://serviciosdevcarq.gnoss.com//imagenes/Documentos/imgsem/51/5148/51489600-041c-467a-9e2c-a61a1ea551ef/71d8d252-c98c-42cd-9fd0-51b9d9a455d8.jpg, 0000001620/VELES E VENTS p1.jpg
