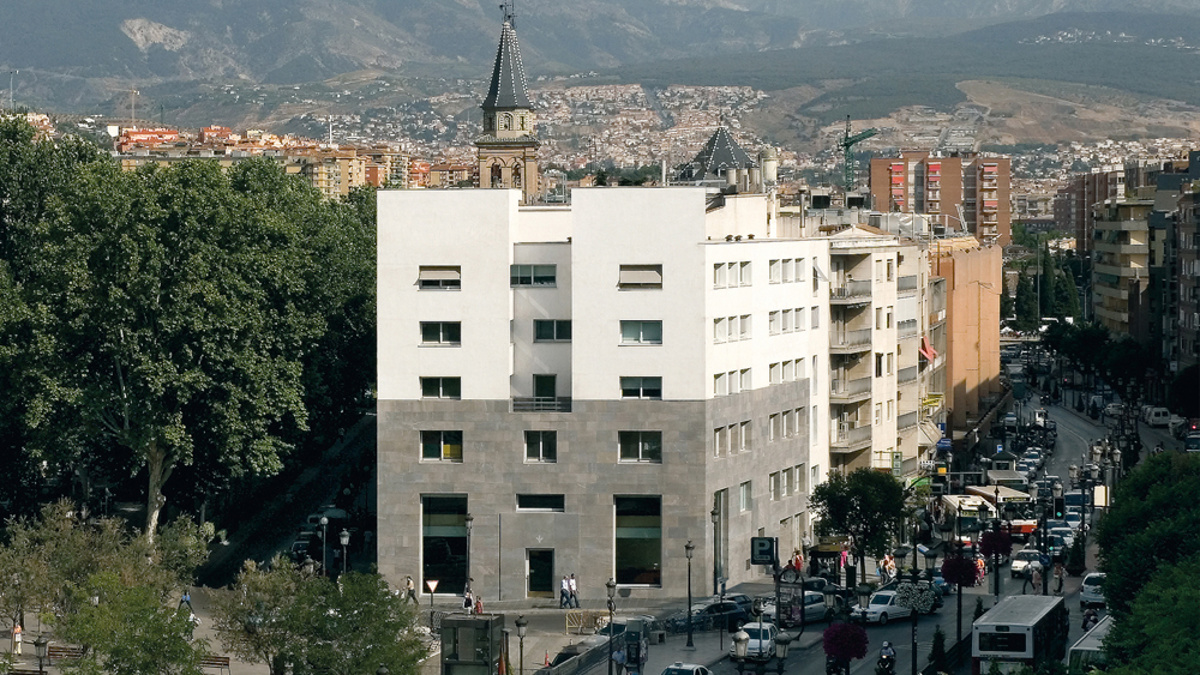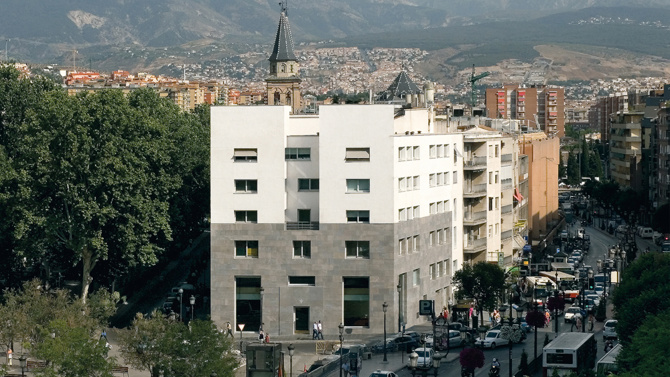Loading...
the building combines tertiary uses with other collective housing uses, distributed as follows:
Edificio Zaida
- Commercial premises: ground floor.
- Caja Rural bank: ground floor, 1st floor and basement.
- Office premises: floors 1 and 2
- Collective housing: floors 3, 4 and 5 Description: Access is through Acera del Darro street, by means of a stone doorway slightly separated from the façade, which distinguishes the entrance to the building. The bank has the main access from the Plaza Fuente de las Batallas, with the same solution. The external appearance of the building differentiates between tertiary uses (ground floor, 1st and 2nd floors) and residential uses (3rd, 4th and 5th floors), by means of an external stone cladding that encloses the building around the entire perimeter, up to the parapet of the terrace on the 3rd floor. On this plinth, the 5.40 m high openings of the Caja Rural bank and other smaller openings belonging to the offices on the first and second floors are cut out. The proportion of the smaller windows in the dwellings changes depending on the façade of the building on which they are located. The building's interior staircase also reflects the difference in use between floors. In this way, an interior courtyard located at +0.00 level and 2 storeys high, characterises the common areas of the staircase in contact with the office premises. From the third floor up to the roof, the staircase to the dwellings develops around the panoramic view of the Rodríguez-Acosta Foundation and the Mauror hill, which can be seen above the treetops of the Carrera del Genil.
- Commercial premises. (ground floor) Two small premises, one used as a lottery administration office and the other as an agency representative business, are located in Acera del Darro and Carrera del Genil, respectively. - Caja Rural. (ground floor, 1st floor and basement) The main access to the bank offices is from Plaza Fuente de las Batallas. It also has another interior access, on the first floor, which communicates with the building's staircase hall. Both the ground floor and first floor face onto Plaza Fuente de las Batallas, Acera del Darro and Carrera del Genil. The ground floor, for customer service, is open-plan and surrounds the stairwell of the building. The services and the technical room of this floor and the upper floor are in contact with the party wall of the courtyard house; the ATMs are in contact with the Acera del Darro. A staircase with a double-height space at the end of the ground floor allows the public to go up to the first floor, which is used for offices. Next to it, a separate room, open to Carrera del Genil, is used as a management office. The basement, used as a document archive and safe, can be accessed via an internal staircase from the ground floor, and from the lift.
- Office premises. (1st and 2nd floors) The office premises each have a floor area of less than 100 m2. The second floor offices have a lobby before the entrance, where the communal services are located.
- Housing. (3rd, 4th and 5th floors) The T1, T2 and T3 dwellings are distributed as follows: Floor p.3: 2 dwellings T1 and 1 dwelling T2 Floor p.4-5: 1 dwelling T1 and 1 dwelling T3 per floor
- Roof and common areas: The roof terrace will be used for plant machinery with access from the stairwell.
General information
Zaida Building and Casa Patio
YEAR
Status
Built
Option to visit
Address
St. Acera del Darro, 15
18005 Granada - Granada
Latitude: 37.17143298
Longitude: -3.598366093
Classification
Built area
Involved architects
Collaborators
Involved architectural firms
Information provided by
Álvaro Siza Vieira
Location
Docs
Itineraries
https://serviciosdevcarq.gnoss.com/https://serviciosdevcarq.gnoss.com//imagenes/Documentos/imgsem/01/0102/01026594-3c39-4c77-b7a7-abc715f45ef0/c5134f43-0a8f-4e18-948e-a84482a50fcb.jpeg, 0000007743/2019SIZA_05_ZAIDA_MALAGAMBA_01.jpeg








