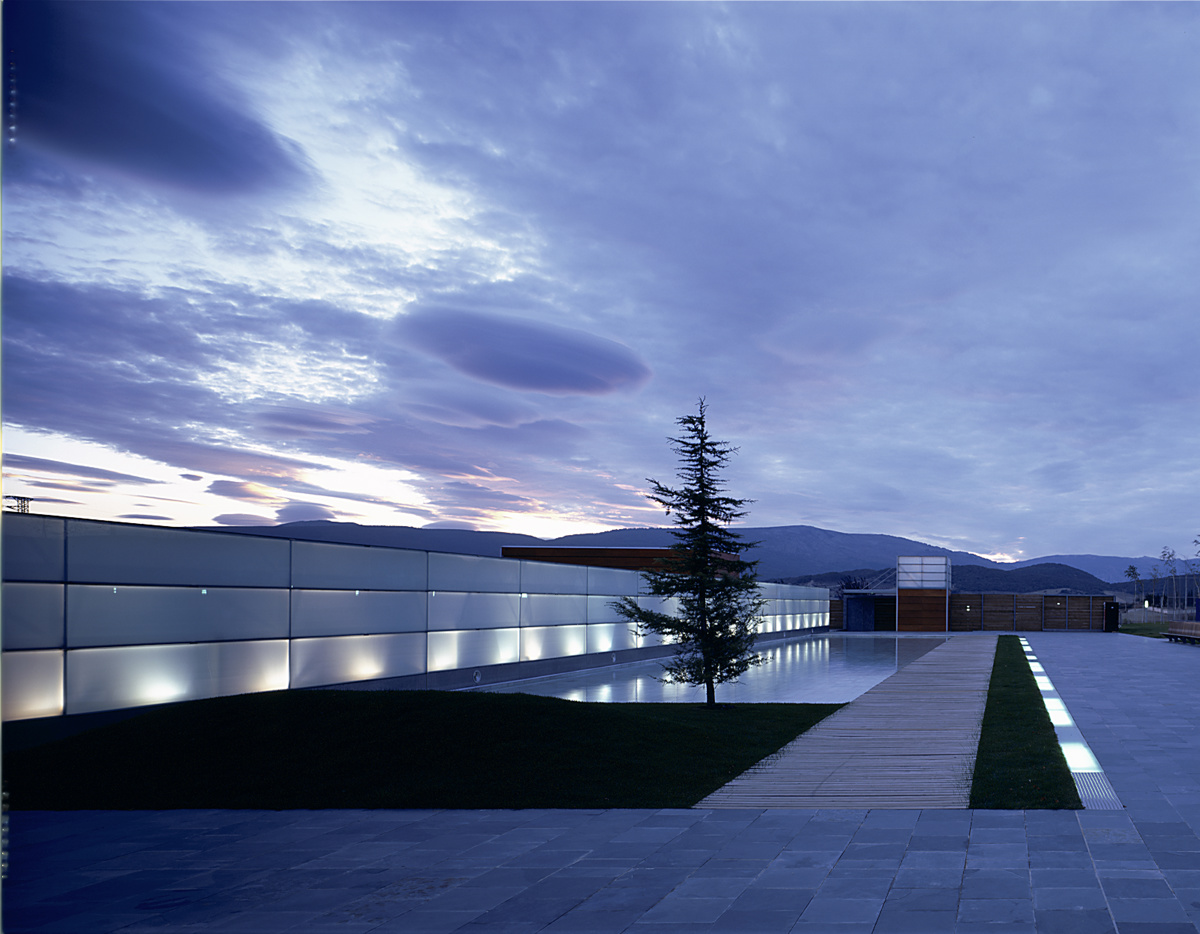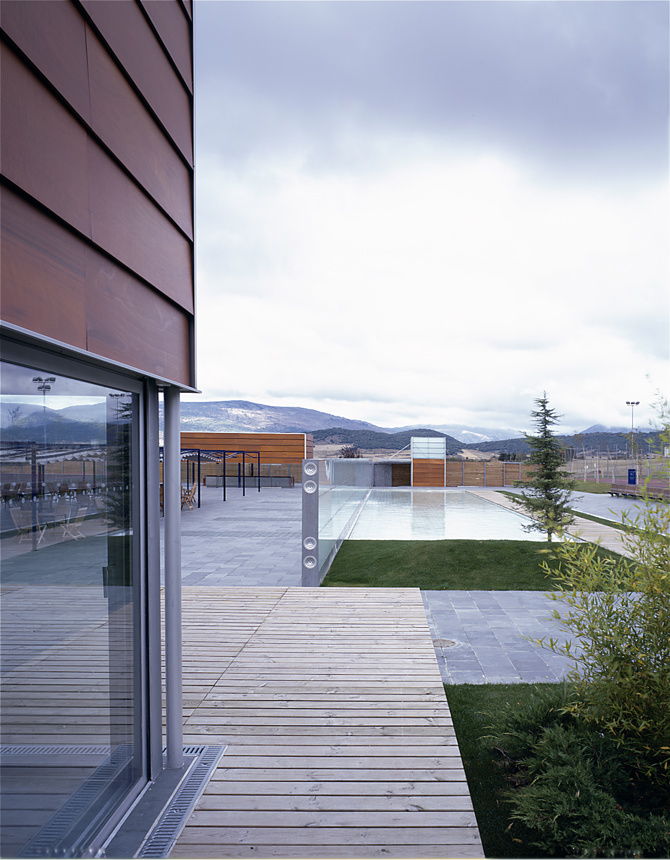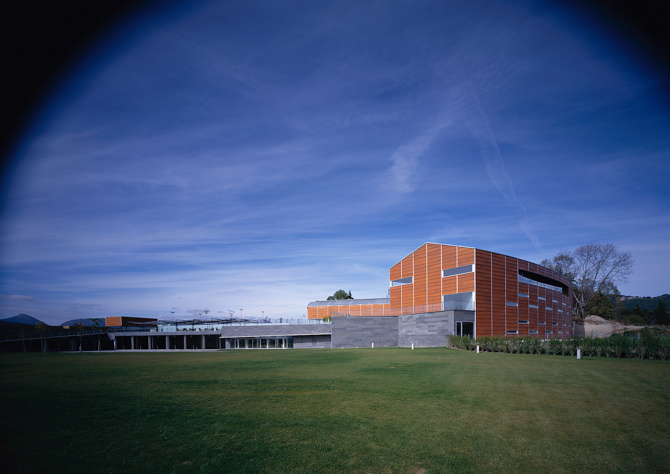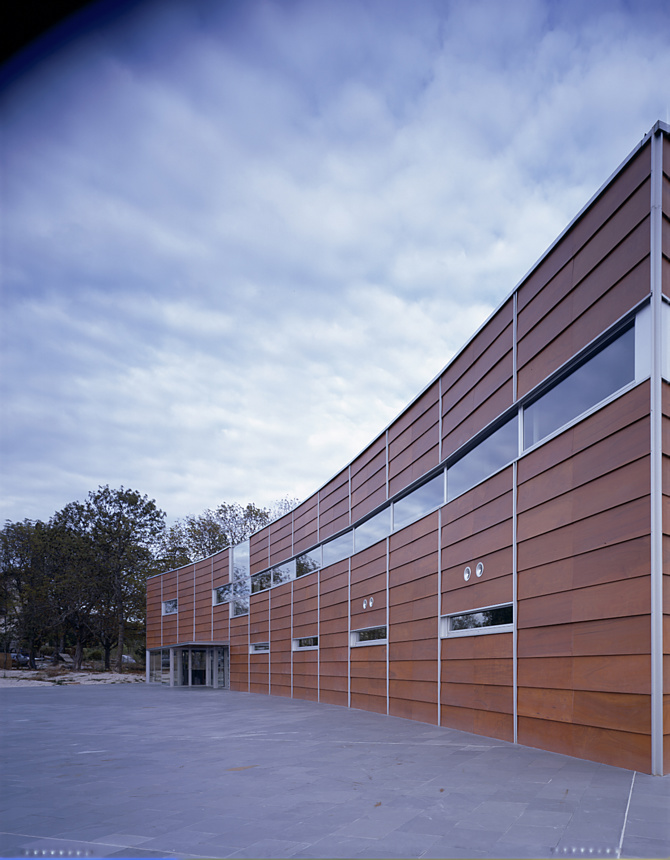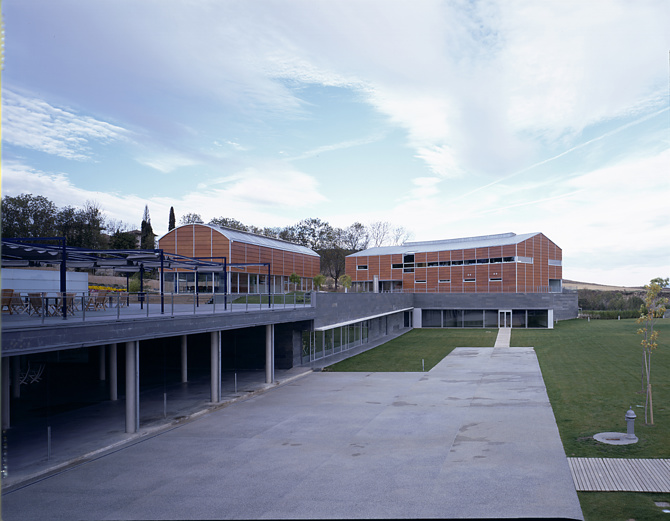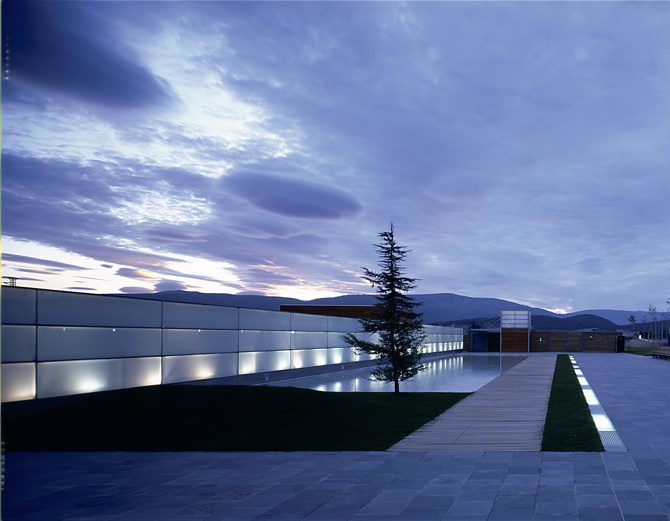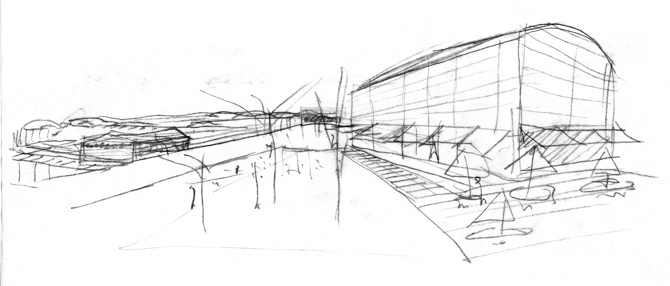Loading...
The project is ambitious in its dimensions as well as in the number of facilities.
The main challenge of the project is to create new spaces, a new artificial scenography of architectural character in the midst of a natural landscape of extraordinary value. The proposal is based on an old "manor" of vast dimensions in the centre of which there is a palace that the project itself restores and uses, giving it a central function. In addition to the architectural problem of the settlement and the relationship with the context, whether natural or artificial, the project investigates the use of new materials and construction systems in an attempt to provide the new architecture with formal and iconographic values that are clearly recognisable as current without damaging the relationship with the existing.
.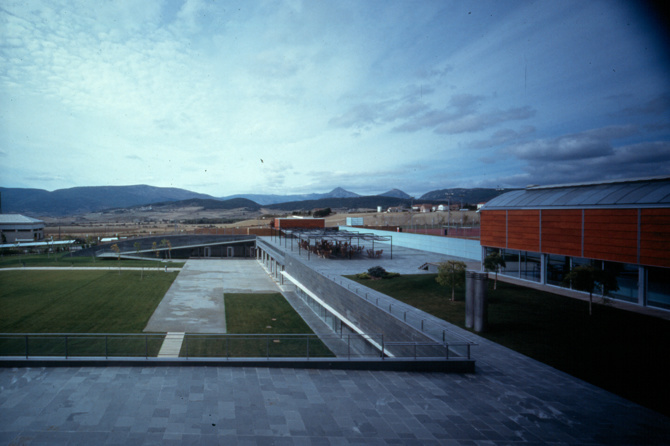
General information
Zuasti Country Club
YEAR
Status
Built
Option to visit
Address
St. San Andrés, 1
31892 Zuasti - Navarra
Latitude: 42.852258271
Longitude: -1.747389779
Classification
Built area
Awards
Involved architects
Collaborators
Involved architectural firms
Information provided by
Mangado y Asociados
Website links
-
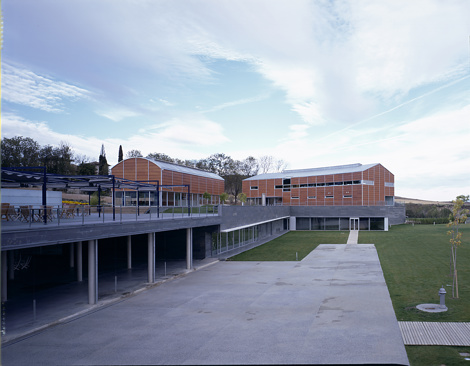
César San Millán -
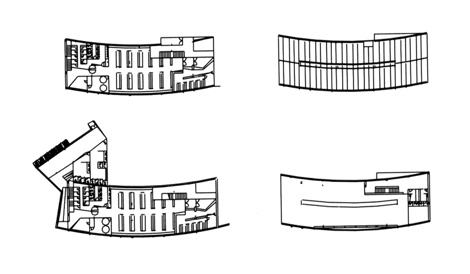
IV BEAU -
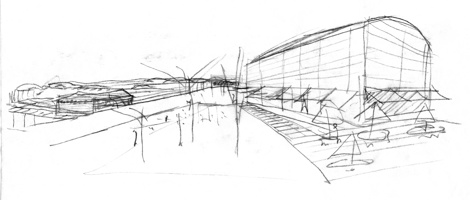
Mangado y Asociados -
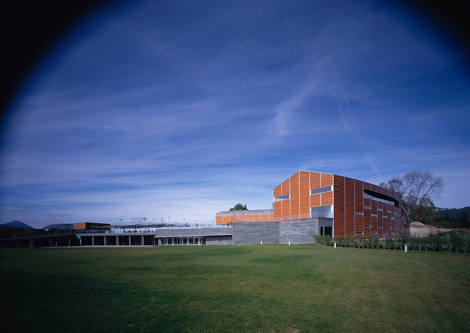
César San Millán -
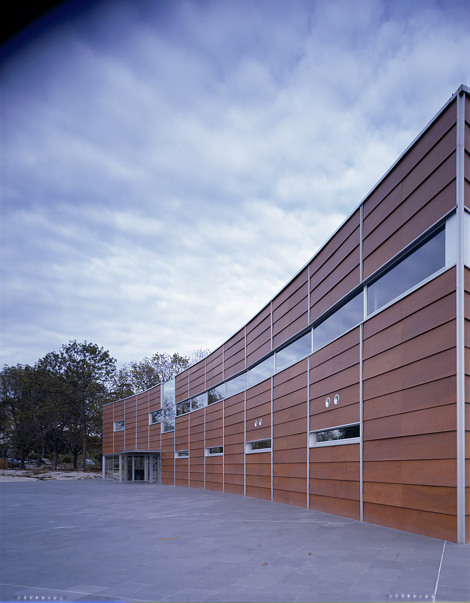
César San Millán -
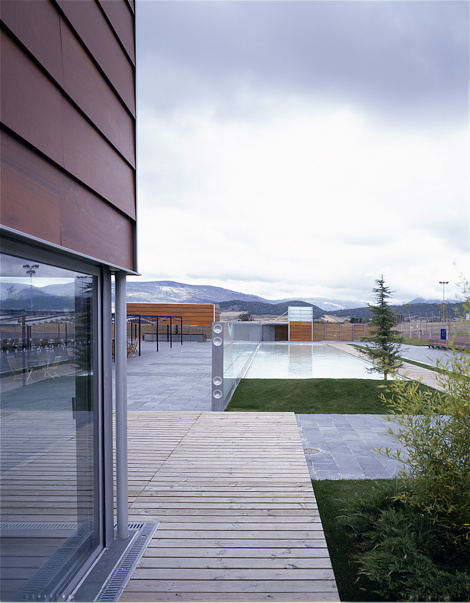
César San Millán
Location
Itineraries
https://serviciosdevcarq.gnoss.com/https://serviciosdevcarq.gnoss.com//imagenes/Documentos/imgsem/64/6472/6472cff4-8bcd-4ea6-a8ce-3879a03980bf/2fc702c8-efaf-4d56-b3df-d8a1b56e6c9b.jpg, 0000003879/00.458-05.jpg
https://serviciosdevcarq.gnoss.com/https://serviciosdevcarq.gnoss.com//imagenes/Documentos/imgsem/64/6472/6472cff4-8bcd-4ea6-a8ce-3879a03980bf/33285173-c2c8-4203-99f5-7936bd43eef5.jpg, 0000003879/00.458-08.jpg
https://serviciosdevcarq.gnoss.com/https://serviciosdevcarq.gnoss.com//imagenes/Documentos/imgsem/64/6472/6472cff4-8bcd-4ea6-a8ce-3879a03980bf/5d30811b-5280-480e-a20d-ce0109d5f791.jpg, 0000003879/01.458-20.jpg
https://serviciosdevcarq.gnoss.com/https://serviciosdevcarq.gnoss.com//imagenes/Documentos/imgsem/64/6472/6472cff4-8bcd-4ea6-a8ce-3879a03980bf/9b32fe21-4cb0-47e3-b568-3eec52d71fb9.jpg, 0000003879/02.Scan301.jpg
https://serviciosdevcarq.gnoss.com/https://serviciosdevcarq.gnoss.com//imagenes/Documentos/imgsem/64/6472/6472cff4-8bcd-4ea6-a8ce-3879a03980bf/8ec2f671-e127-490c-8f5a-453c1174381e.jpg, 0000003879/03.458-13.jpg
https://serviciosdevcarq.gnoss.com/https://serviciosdevcarq.gnoss.com//imagenes/Documentos/imgsem/64/6472/6472cff4-8bcd-4ea6-a8ce-3879a03980bf/40f50ba4-bf2a-4edf-9cf1-3fc9105a8d75.jpg, 0000003879/04.458-12.jpg
https://serviciosdevcarq.gnoss.com/https://serviciosdevcarq.gnoss.com//imagenes/Documentos/imgsem/64/6472/6472cff4-8bcd-4ea6-a8ce-3879a03980bf/bc7e5615-0af3-4268-9cf7-08b1708d77eb.jpg, 0000003879/05.458-11.jpg
https://serviciosdevcarq.gnoss.com/https://serviciosdevcarq.gnoss.com//imagenes/Documentos/imgsem/64/6472/6472cff4-8bcd-4ea6-a8ce-3879a03980bf/2843b724-7b64-43e7-a5d4-f0695f133fd1.jpg, 0000003879/06.458-10.jpg
https://serviciosdevcarq.gnoss.com/https://serviciosdevcarq.gnoss.com//imagenes/Documentos/imgsem/64/6472/6472cff4-8bcd-4ea6-a8ce-3879a03980bf/c455183f-ec60-4fa2-be41-5891c796e217.jpg, 0000003879/07.458-14.jpg
https://serviciosdevcarq.gnoss.com/https://serviciosdevcarq.gnoss.com//imagenes/Documentos/imgsem/64/6472/6472cff4-8bcd-4ea6-a8ce-3879a03980bf/fb2b3565-fb49-46ab-8d24-c76e1a51b18d.jpg, 0000003879/08..458-06.jpg
https://serviciosdevcarq.gnoss.com/https://serviciosdevcarq.gnoss.com//imagenes/Documentos/imgsem/64/6472/6472cff4-8bcd-4ea6-a8ce-3879a03980bf/a6a9a3ac-7e51-4184-aac9-ab8cf1dc5247.jpg, 0000003879/09.458-07.jpg
https://serviciosdevcarq.gnoss.com//imagenes/Documentos/imgsem/64/6472/6472cff4-8bcd-4ea6-a8ce-3879a03980bf/958be366-2f43-4e2a-8e4b-da06615b27b7.jpg, 0000003879/00.Sketch 1.jpg
https://serviciosdevcarq.gnoss.com//imagenes/Documentos/imgsem/64/6472/6472cff4-8bcd-4ea6-a8ce-3879a03980bf/f7277b98-c41a-4e69-94f9-6ee2f5f3a551.jpg, 0000003879/CLUB DE CAMPO DE ZUASTI p1.jpg
https://serviciosdevcarq.gnoss.com//imagenes/Documentos/imgsem/64/6472/6472cff4-8bcd-4ea6-a8ce-3879a03980bf/17756305-3e9d-466d-aa0a-b323d1caeb41.jpg, 0000003879/CLUB DE CAMPO DE ZUASTI p2.jpg
