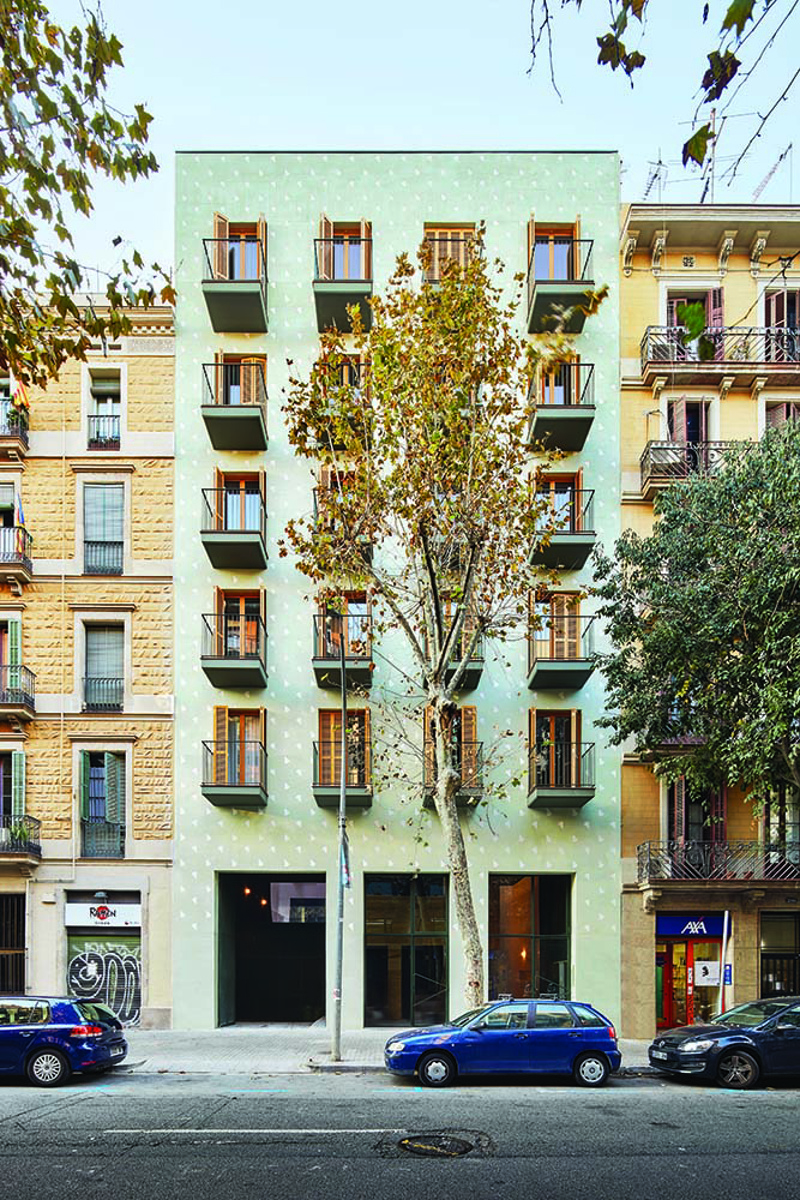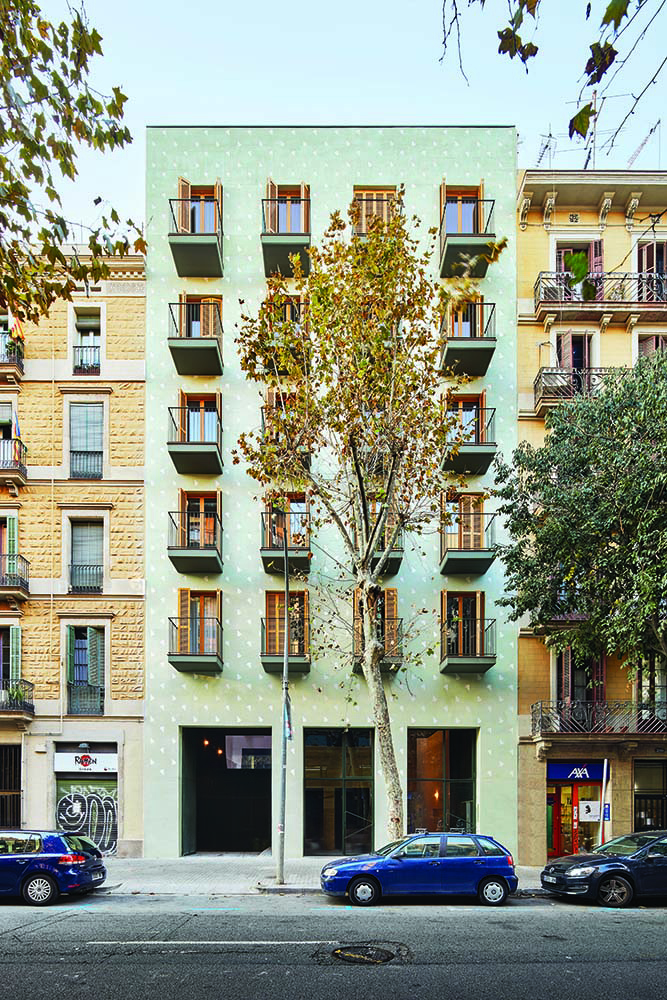Loading...
The collective housing contains a system of 110 rooms, which can be used as desired. In response to customer demand, each flat can be enlarged or reduced by adding or removing rooms to meet the needs of the inhabitants.
With that flexibility in mind, the rooms are similar, eliminating any kind of spatial hierarchy and previous program constraints. The building is designed as a system of similar rooms. Thus, each floor can be dimensioned and organised according to needs.
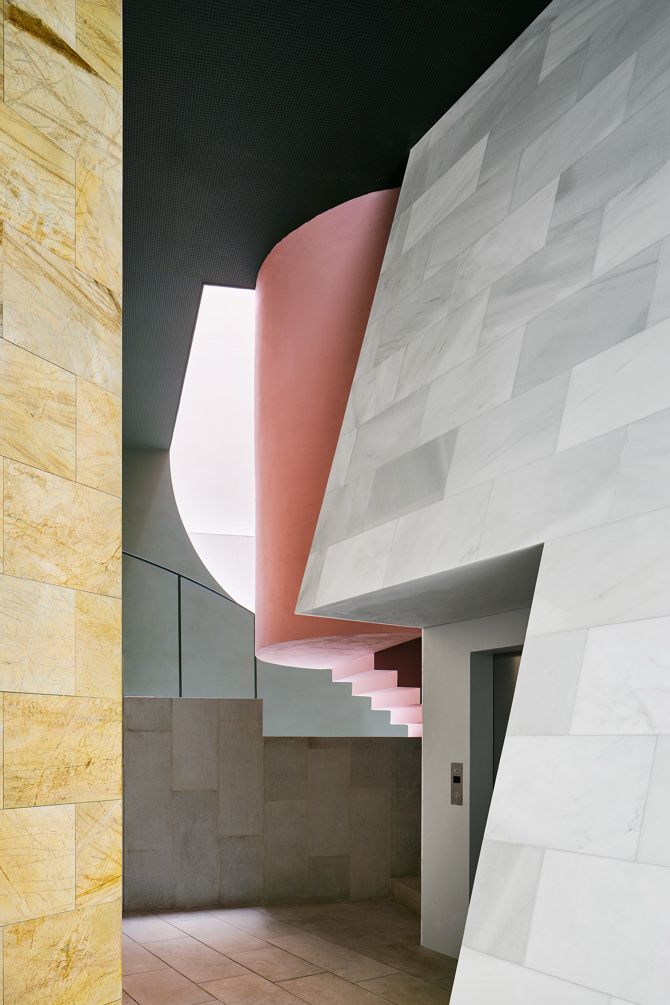
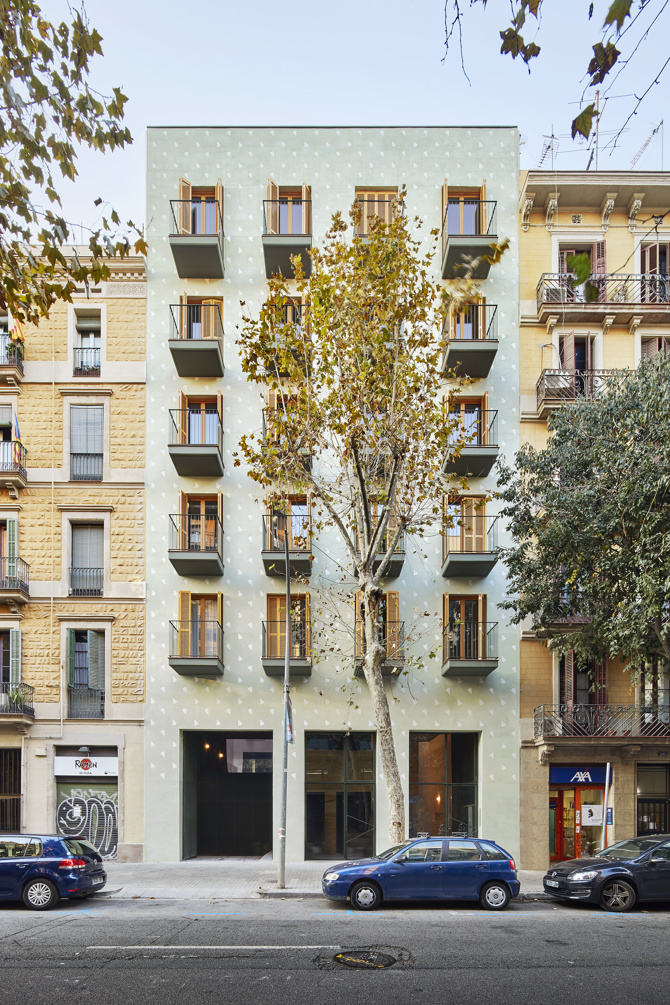
For the coming years, each floor will be divided as a set of 4 flats with 5 rooms. The rooms are connected, no corridor is needed. A small kitchen has been placed in the centre as a hub, the other rooms will be used as bedrooms and living rooms. This flexibility is possible due to the position of the bathrooms, where all facilities are placed as supply points.
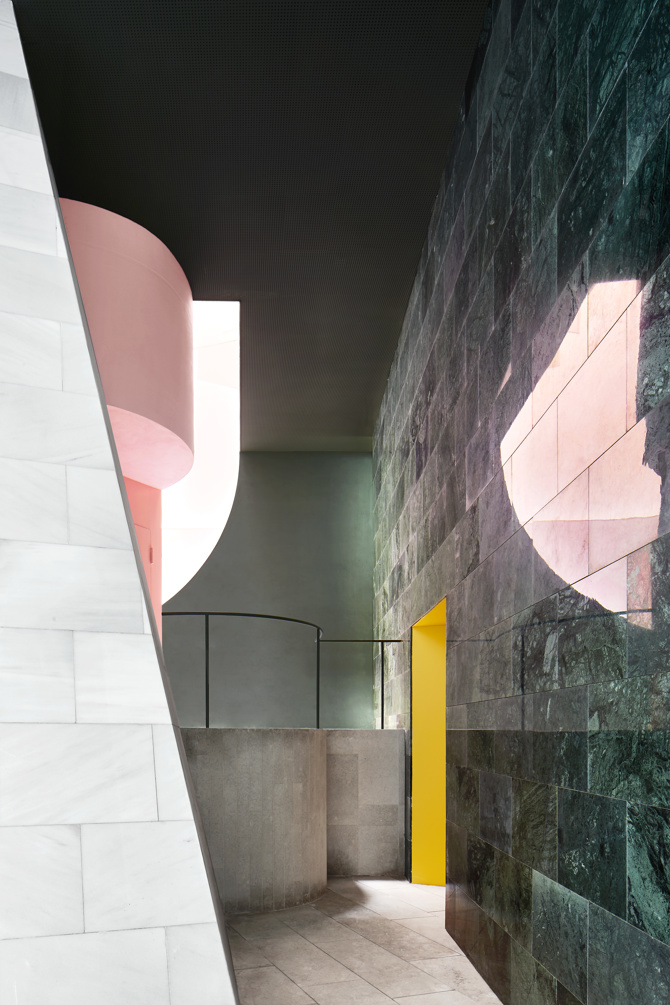
The inner courtyard has no roof, which allows natural ventilation, an important factor for comfort and consumption control. The ground floor is reminiscent of the traditional halls of the Eixample, where marble and large spaces define the place of reception and representation. The façade also seeks to consolidate the traditional style of the area, where opaque stucco walls with vertical openings and balconies prevail.
This project was born from the radicalisation of everything that we consider valuable in the typological tradition of the Eixample. Thus, the floors are designed following the distribution of identical (or almost identical) rooms that traditionally characterised the houses of the late 19th century in the area, and which have changed their use over the decades without substantial changes. A rigid system that allows its use to change over time. Something similar occurs with the façade, where the traditional archetypal composition has simply been replicated to consolidate the pre-existing: vertical openings, balconies and wooden shutters. Zero invention, pure reproduction. The façade is finished with the traditional lime stucco, which, as is often the case, represents the memory of its former inhabitants through its design.
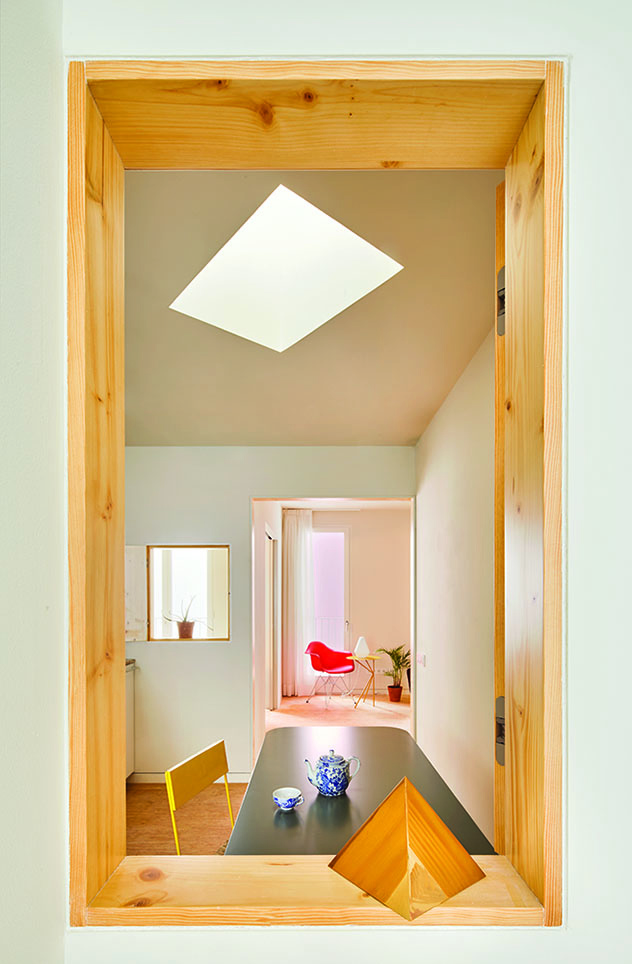
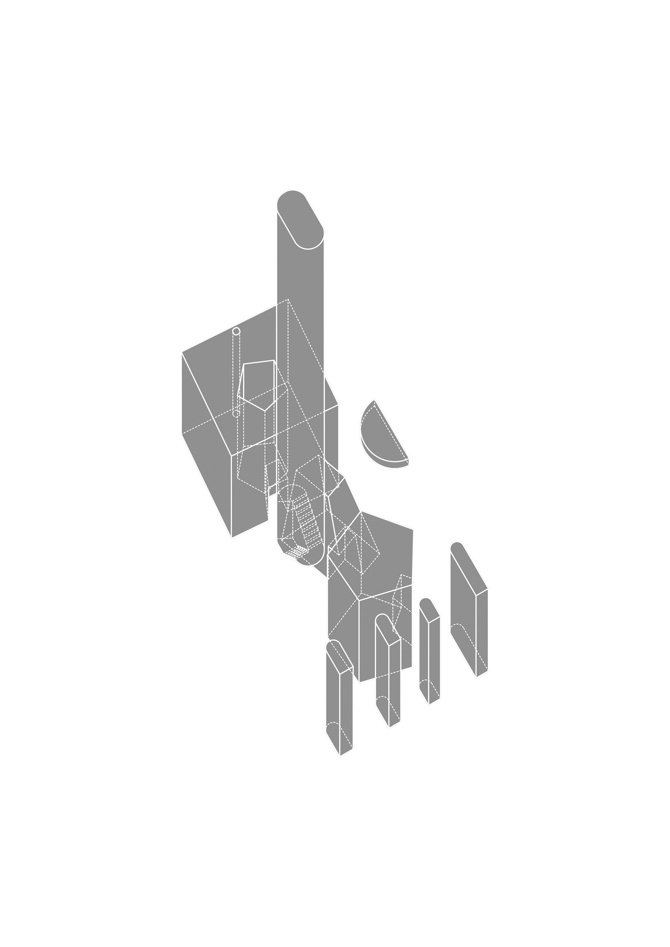
The ground floor recovers the popular language of the old halls of the Eixample, where, through furniture and large habitable objects, the space was arranged to accommodate different uses. Here, these pieces of furniture are transformed into marble volumes in the middle of a large open space (where it literally rains allowing to understand the hall as an extension of the street).
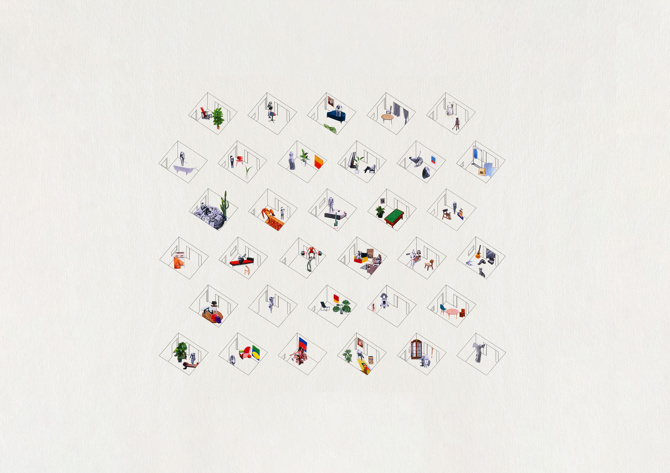
The structure of the building is defined by a mixed system. On the ground floor, a metal structure shapes each volume and supports the loads of the building. The rest of the floors are supported by a grid of pillars and concrete slabs, which define an order that allows for future changes. The construction system rationalises costs and optimises long-term use. Thus, the constructive solutions follow the tradition of the Eixample district, where the building is located. Solutions that have already been used for decades there, proving to be successful and efficient.
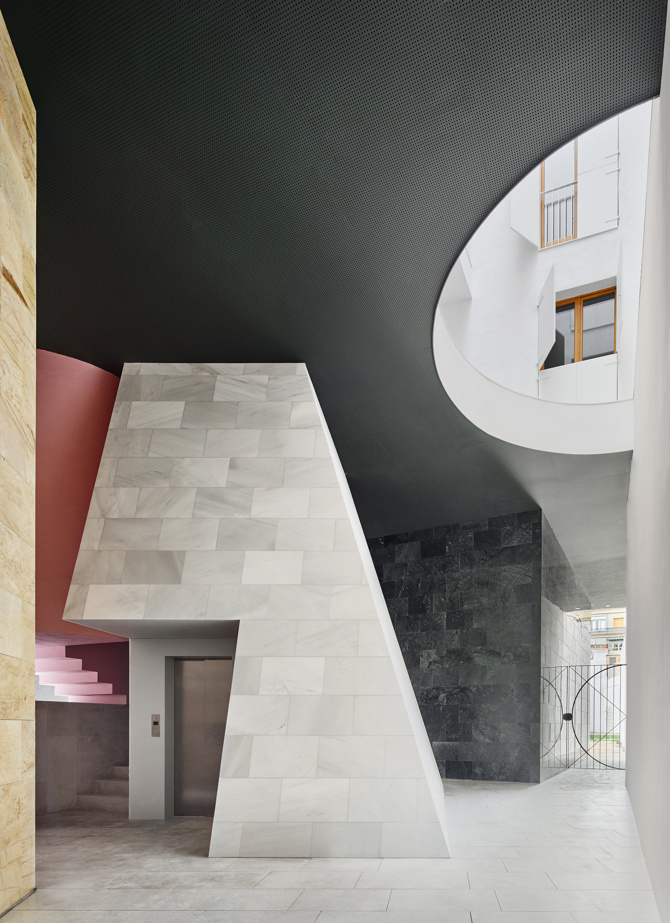
A thermally insulated ceramic layer is suspended on the exterior façade, which completely covers the structure and the interior envelope. This sheet defines a continuous base for the finishing cladding, which is a two-coloured lime stucco in the traditional façade style of the neighbourhood. The exterior carpentry is made of laminated pine wood, complemented with traditional wooden shutters for sun regulation and ventilation, increasing the building's energy efficiency. Inside, all partitions have been made with dry-wall systems, allowing for easy modification of room connections in the future.
General information
110 rooms. Collective Housing at Provença Street
YEAR
Status
Built
Option to visit
Address
St. Provenza, 203
08008 Barcelona - Barcelona
Latitude: 41.3921184
Longitude: 2.1578369
Classification
Built area
Involved architects
Involved architectural firms
Information provided by
EUMies Award
XIV BEAU
Location
https://serviciosdevcarq.gnoss.com/https://serviciosdevcarq.gnoss.com//imagenes/Documentos/imgsem/44/4479/447940db-6a99-443c-b0a5-e122b1fc10ea/99f1008f-7cc5-42a5-9f0e-5c0a29c95347.jpeg, 0000001271/ACUE2017_09_110ROOMS_Hevia_01.jpeg
https://serviciosdevcarq.gnoss.com/https://serviciosdevcarq.gnoss.com//imagenes/Documentos/imgsem/44/4479/447940db-6a99-443c-b0a5-e122b1fc10ea/71a93bbb-220a-41b6-9281-a48b465dc3b6.jpeg, 0000001271/ACUE2017_09_110ROOMS_Hevia_02.jpeg
https://serviciosdevcarq.gnoss.com/https://serviciosdevcarq.gnoss.com//imagenes/Documentos/imgsem/44/4479/447940db-6a99-443c-b0a5-e122b1fc10ea/1511eb5e-10bb-4ef0-9fc9-20f459223a5c.jpg, 0000001271/MAIO 110 ROOMS (1).jpg
https://serviciosdevcarq.gnoss.com/https://serviciosdevcarq.gnoss.com//imagenes/Documentos/imgsem/44/4479/447940db-6a99-443c-b0a5-e122b1fc10ea/6241d0c4-4369-4052-98da-043425a9dd54.jpg, 0000001271/MAIO 110 ROOMS (2).jpg
https://serviciosdevcarq.gnoss.com/https://serviciosdevcarq.gnoss.com//imagenes/Documentos/imgsem/44/4479/447940db-6a99-443c-b0a5-e122b1fc10ea/c8086727-fe78-46f9-a8f2-0d0bb8fc6870.jpg, 0000001271/MAIO 110 ROOMS (3).jpg
https://serviciosdevcarq.gnoss.com/https://serviciosdevcarq.gnoss.com//imagenes/Documentos/imgsem/44/4479/447940db-6a99-443c-b0a5-e122b1fc10ea/8a9e67fa-4da5-4639-829e-60a654ef62b7.jpg, 0000001271/MAIO 110 ROOMS (4).jpg
https://serviciosdevcarq.gnoss.com/https://serviciosdevcarq.gnoss.com//imagenes/Documentos/imgsem/44/4479/447940db-6a99-443c-b0a5-e122b1fc10ea/a7b8cc97-e013-4717-9e97-c9fbfc2460d7.jpg, 0000001271/MAIO 110 ROOMS (5).jpg
https://serviciosdevcarq.gnoss.com/https://serviciosdevcarq.gnoss.com//imagenes/Documentos/imgsem/44/4479/447940db-6a99-443c-b0a5-e122b1fc10ea/4aaa4bb2-079f-42c6-a051-274619c2b77a.jpg, 0000001271/MAIO 110 ROOMS (6).jpg
https://serviciosdevcarq.gnoss.com/https://serviciosdevcarq.gnoss.com//imagenes/Documentos/imgsem/44/4479/447940db-6a99-443c-b0a5-e122b1fc10ea/dd842a8a-0bd7-4eea-bc2d-228aa9991c86.jpg, 0000001271/MAIO 110 ROOMS (7).jpg
https://serviciosdevcarq.gnoss.com/https://serviciosdevcarq.gnoss.com//imagenes/Documentos/imgsem/44/4479/447940db-6a99-443c-b0a5-e122b1fc10ea/4af8cac2-a235-4f23-a36c-5b7737794e61.jpg, 0000001271/MAIO 110 ROOMS (8).jpg
https://serviciosdevcarq.gnoss.com//imagenes/Documentos/imgsem/44/4479/447940db-6a99-443c-b0a5-e122b1fc10ea/6c9e23a7-0d61-4b7e-9173-2825fdb1ecfc.jpg, 0000001271/AXONOMETRIA PB.jpg
https://serviciosdevcarq.gnoss.com//imagenes/Documentos/imgsem/44/4479/447940db-6a99-443c-b0a5-e122b1fc10ea/2f5da91b-d1da-4c1f-ae11-1fc4b4dab801.jpg, 0000001271/collage HABITACIONES.jpg
https://serviciosdevcarq.gnoss.com//imagenes/Documentos/imgsem/44/4479/447940db-6a99-443c-b0a5-e122b1fc10ea/bc4488b8-2aea-4235-832b-0d904e951c00.jpg, 0000001271/MAIO - 110 ROOMS - COLLAGE - planta baja.jpg
