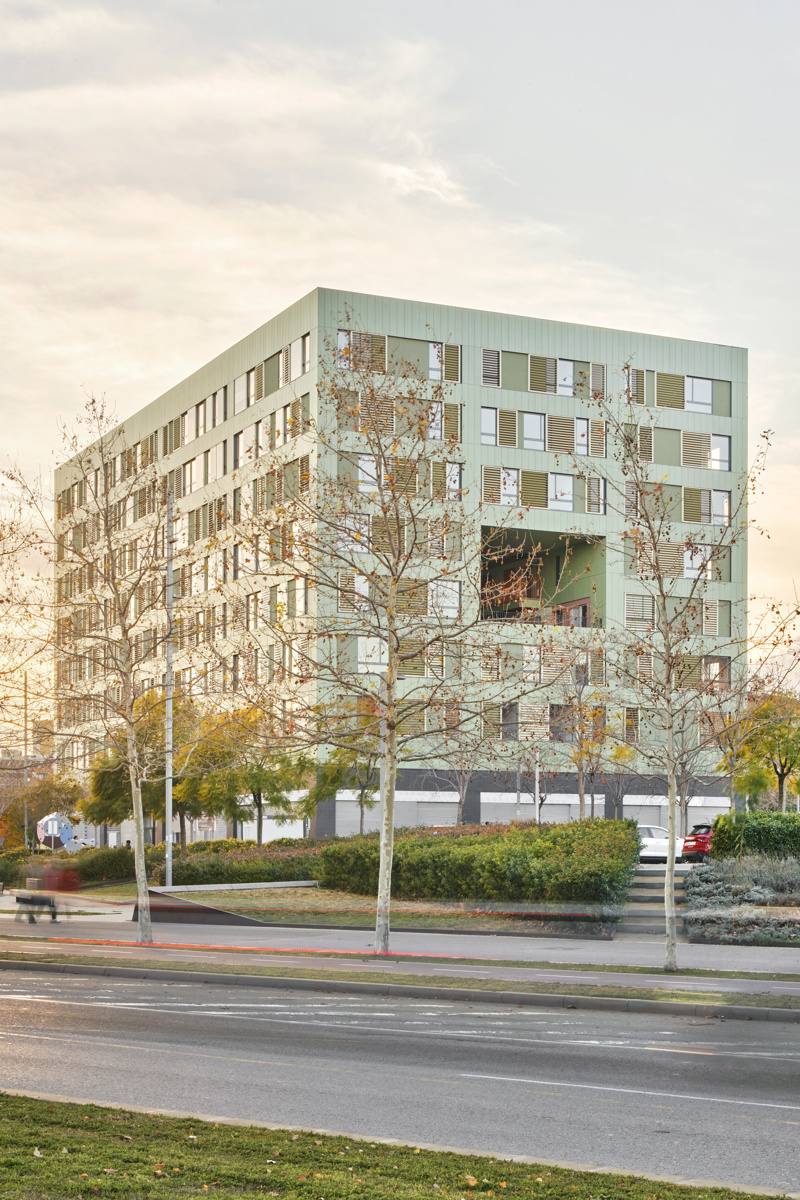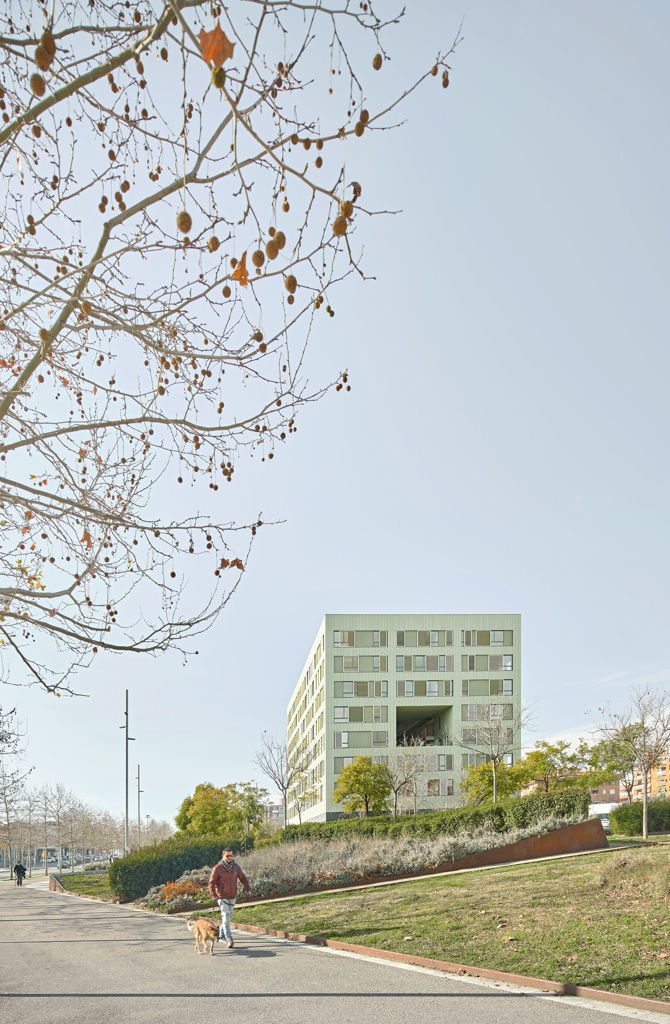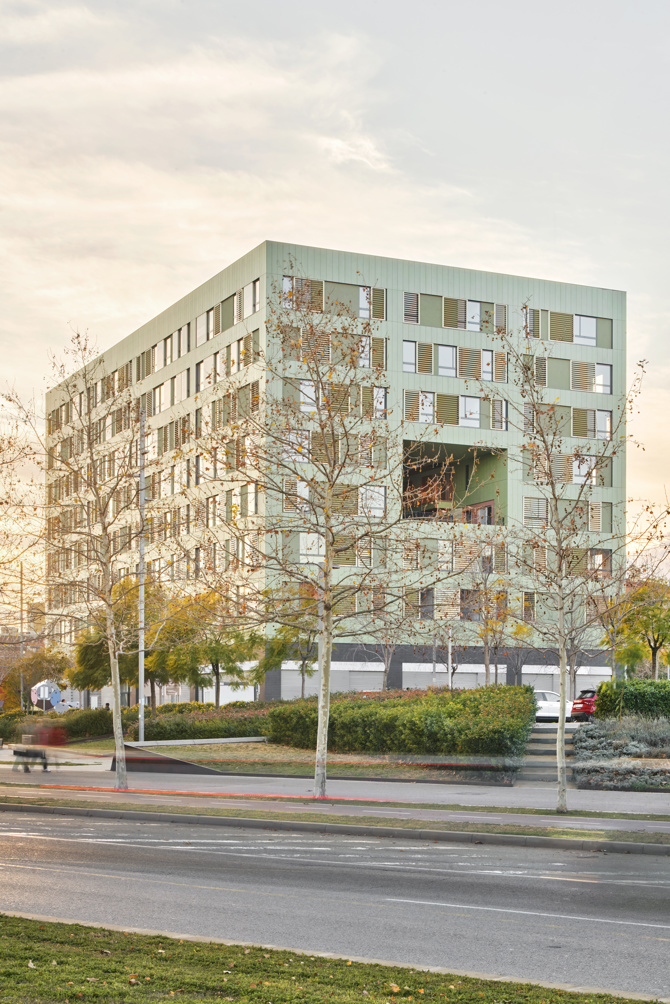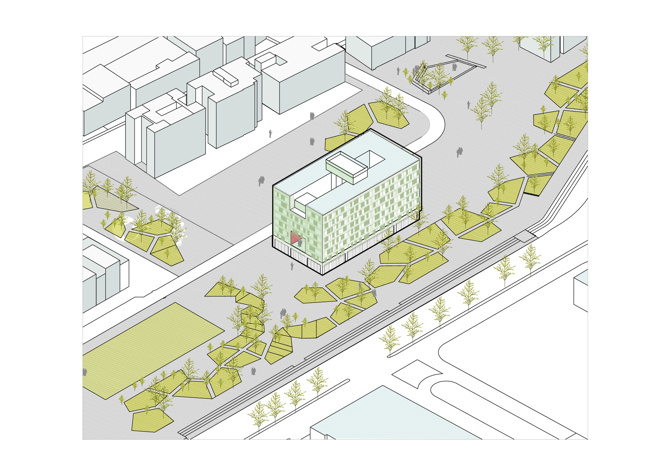Loading...
The programme, which mixes subsidised and market housing in an undifferentiated coexistence, demands practically the filling of the available volume according to the Ordinances. This limitation, together with the demands of efficiency and simplicity that we want to impose on ourselves, is a challenge for the development of a project with some added value.
To this end, we seek the hidden potencies of a pragmatic proposal that is sensitive to the slightest external stimuli. We started by drawing a standard building plan of 12 dwellings. We needed to sacrifice the minimum surface area for communications, so we chose to implement a single central core equipped with two interlocking scissor staircases, two lifts and two installation cores. We will therefore have only one public entrance to the dwellings and a single centralisation of connections on the ground floor, which will have an impact on the cleanliness of the commercial space and the car park in the basement.
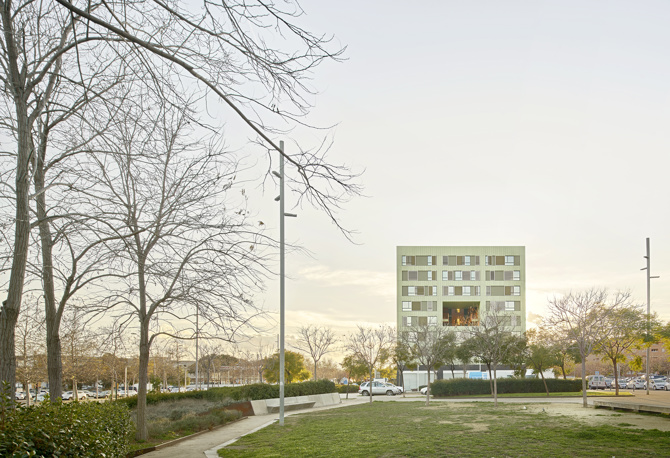
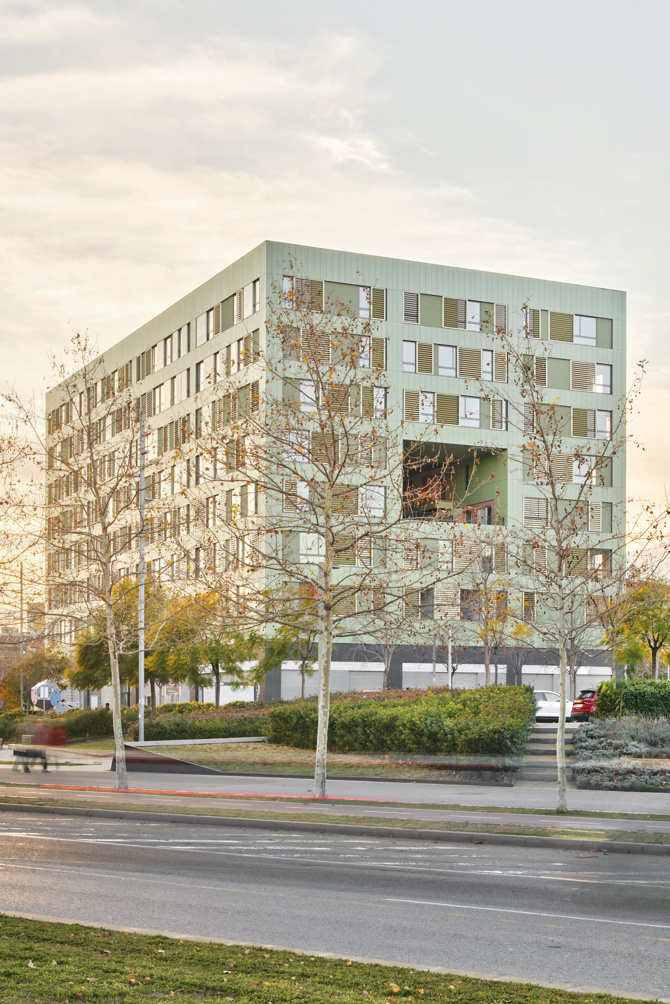
With regard to the dwellings, all the living rooms and bedrooms are exterior, while the entrances, kitchens and bathrooms open onto the corridors shared by each of the three dwellings. From this scheme that solidifies the available volume, subtraction operations are carried out that allow a new morphology to be carved out, generating generous collective and individual terraces and facilitating cross ventilation, diagonal views and lightening of the original density that orientates the building towards its most attractive landscapes.
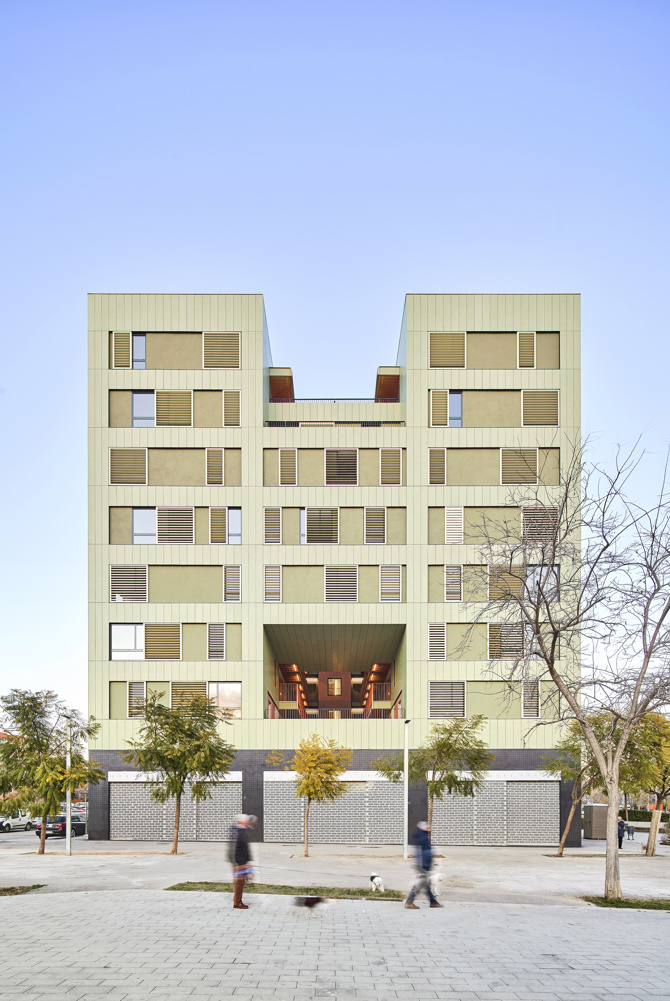
The exterior façades are repetitive and closed by means of ventilated exterior industrial panel sheets in the search for a resounding and monumental image of the volume, fortunately surrounded by public space. In contrast, the façades of the courtyards and corridors have a quasi-picturesque character with latticework, tiling and ceramic tile flooring with a long tradition in Catalonia.
The Caracol building is an invitation to rethink the concept of periphery. If we are at an equivalent distance by bicycle from the historic centre, the Llobregat orchards, the beach and El Prat airport, perhaps a context in which residential blocks and industrial warehouses are confused, it is a central condition accessible to a variety of contexts and scales that are not available from the conventional centre.
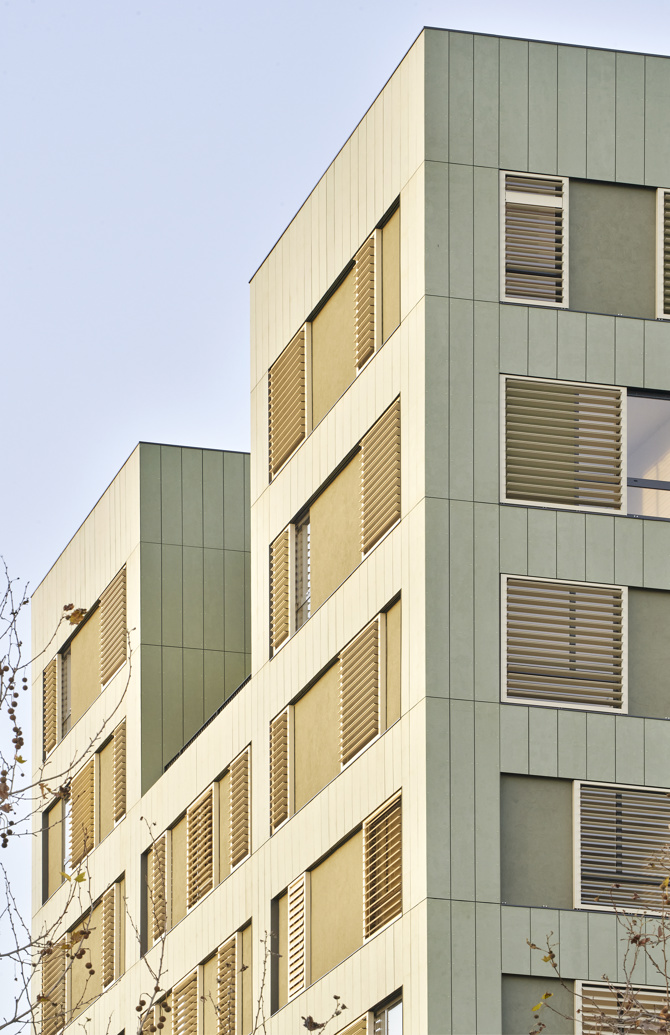
General information
79 social housing units in Sant Boi de Llobregat
YEAR
Status
Built
Option to visit
Address
St. Baldiri Net y Figueres, 5/7
8830 Sant Boi de Llobregat - Barcelona
Latitude: 41.334365089
Longitude: 2.0438588176
Classification
Construction system
Reinforced concrete structural system. Ventilated façade finished in cement composite panel and natural fibres on the outside and with ceramic cladding and coloured rendering on the inside.
Built area
Collaborators
Eulalia Arán (Technical Architect)
Abraham Piñate (Project Manager)
Verónica Meléndez (Project Team)
Information provided by
estudio Herreros
-
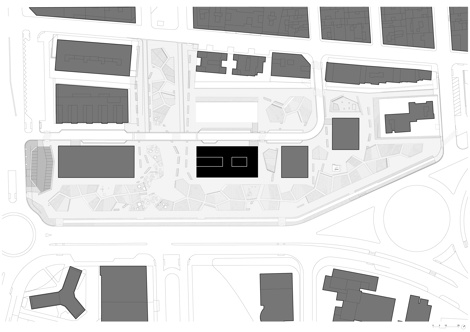
Location - estudio Herreros -
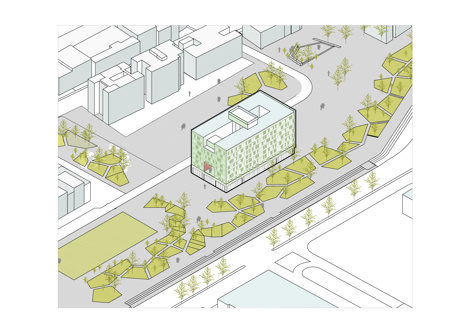
Axonometry of the building in the environment - estudio Herreros -
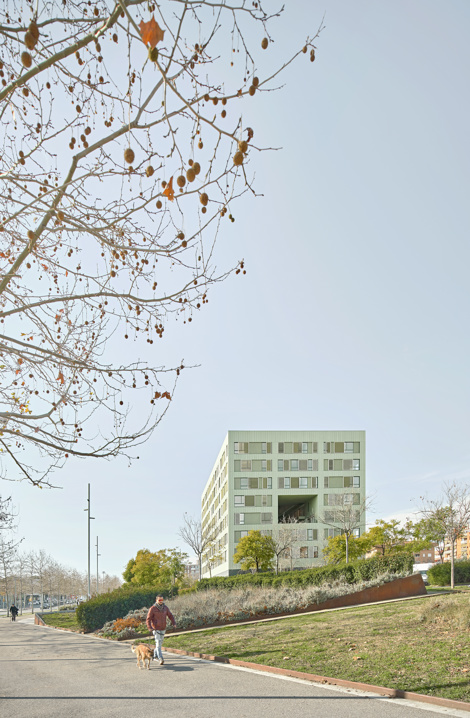
Environment 01 - estudio Herreros
Location
https://serviciosdevcarq.gnoss.com/https://serviciosdevcarq.gnoss.com//imagenes/Documentos/imgsem/5c/5c07/5c071d81-1ff3-42d4-a946-471d91e8f58f/017155bf-ae2c-404f-bf2b-04b5d1790cf7.jpg, 0000000043/estudio herreros viviendas proteccion.jpg
https://serviciosdevcarq.gnoss.com/https://serviciosdevcarq.gnoss.com//imagenes/Documentos/imgsem/5c/5c07/5c071d81-1ff3-42d4-a946-471d91e8f58f/bb210236-abbf-47d9-a5ee-4299de998624.jpg, 0000000043/eH_SANT BOI_Exterior 1_Jose Hevia.jpg
https://serviciosdevcarq.gnoss.com/https://serviciosdevcarq.gnoss.com//imagenes/Documentos/imgsem/5c/5c07/5c071d81-1ff3-42d4-a946-471d91e8f58f/91f9e22a-45e1-4e43-b636-cdee969e6044.jpg, 0000000043/eH_SANT BOI_Exterior 2_Jose Hevia.jpg
https://serviciosdevcarq.gnoss.com/https://serviciosdevcarq.gnoss.com//imagenes/Documentos/imgsem/5c/5c07/5c071d81-1ff3-42d4-a946-471d91e8f58f/026ff734-a4c0-43a7-aaf3-72c0af3412af.jpg, 0000000043/eH_SANT BOI_Exterior 3_Jose eH_Sant Boi_Hevia.jpg
https://serviciosdevcarq.gnoss.com/https://serviciosdevcarq.gnoss.com//imagenes/Documentos/imgsem/5c/5c07/5c071d81-1ff3-42d4-a946-471d91e8f58f/0f4744de-9578-4ac6-81f7-4dc37a1ded2c.jpg, 0000000043/eH_SANT BOI_Exterior 4_Jose Hevia.jpg
https://serviciosdevcarq.gnoss.com/https://serviciosdevcarq.gnoss.com//imagenes/Documentos/imgsem/5c/5c07/5c071d81-1ff3-42d4-a946-471d91e8f58f/142086d4-e4fd-4d33-8019-46ef1201b52b.jpg, 0000000043/eH_SANT BOI_Exterior 7_Jose Hevia.jpg
https://serviciosdevcarq.gnoss.com/https://serviciosdevcarq.gnoss.com//imagenes/Documentos/imgsem/5c/5c07/5c071d81-1ff3-42d4-a946-471d91e8f58f/2e3e99d4-81be-4e37-8097-ed250ff7af7b.jpg, 0000000043/eH_SANT BOI_Exterior 8_Jose Hevia.jpg
https://serviciosdevcarq.gnoss.com/https://serviciosdevcarq.gnoss.com//imagenes/Documentos/imgsem/5c/5c07/5c071d81-1ff3-42d4-a946-471d91e8f58f/7bb7eaa8-da57-4a14-9d70-e710e2b77032.jpg, 0000000043/eH_SANT BOI_Interior 1_Jose Hevia.jpg
https://serviciosdevcarq.gnoss.com/https://serviciosdevcarq.gnoss.com//imagenes/Documentos/imgsem/5c/5c07/5c071d81-1ff3-42d4-a946-471d91e8f58f/a94c3ce4-5db7-425e-a07e-64f0f1715ed7.jpg, 0000000043/eH_SANT BOI_Interior 2_Jose Hevia.jpg
https://serviciosdevcarq.gnoss.com/https://serviciosdevcarq.gnoss.com//imagenes/Documentos/imgsem/5c/5c07/5c071d81-1ff3-42d4-a946-471d91e8f58f/65f3d75c-5de7-4708-9772-dff5372b1a3a.jpg, 0000000043/eH_SANT BOI_Interior 4_Jose Hevia.jpg
https://serviciosdevcarq.gnoss.com/https://serviciosdevcarq.gnoss.com//imagenes/Documentos/imgsem/5c/5c07/5c071d81-1ff3-42d4-a946-471d91e8f58f/de051d9c-cb99-419c-822c-e8d2b4754297.jpg, 0000000043/eH_SANT BOI_Interior 8_Jose Hevia.jpg
https://serviciosdevcarq.gnoss.com/https://serviciosdevcarq.gnoss.com//imagenes/Documentos/imgsem/5c/5c07/5c071d81-1ff3-42d4-a946-471d91e8f58f/08a613b6-0e3f-4f2a-9f8b-c1761701d360.jpg, 0000000043/eH_SANT BOI_Interior 9_Jose Hevia.jpg
https://serviciosdevcarq.gnoss.com/https://serviciosdevcarq.gnoss.com//imagenes/Documentos/imgsem/5c/5c07/5c071d81-1ff3-42d4-a946-471d91e8f58f/3a3ac176-e6b9-41cd-9843-32a70eb0a8e3.jpg, 0000000043/eH_SANT BOI_Interior 10_Jose Hevia.jpg
https://serviciosdevcarq.gnoss.com/https://serviciosdevcarq.gnoss.com//imagenes/Documentos/imgsem/5c/5c07/5c071d81-1ff3-42d4-a946-471d91e8f58f/989c8977-b4b3-4b21-bc2f-1a675acf21cb.jpg, 0000000043/eH_SANT BOI_Interior 11_Jose Hevia.jpg
https://serviciosdevcarq.gnoss.com//imagenes/Documentos/imgsem/5c/5c07/5c071d81-1ff3-42d4-a946-471d91e8f58f/fe1078c6-06d9-4a3d-aa4b-98a1e82d5721.jpg, 0000000043/eH_SANT BOI_01_AXO.jpg
https://serviciosdevcarq.gnoss.com//imagenes/Documentos/imgsem/5c/5c07/5c071d81-1ff3-42d4-a946-471d91e8f58f/bbb4375e-ccba-4a72-848f-35aee6f9e301.jpg, 0000000043/eH_SANT BOI_02_SITUATION.jpg
https://serviciosdevcarq.gnoss.com//imagenes/Documentos/imgsem/5c/5c07/5c071d81-1ff3-42d4-a946-471d91e8f58f/ec4925d0-447f-47c8-8363-fef439873160.jpg, 0000000043/eH_SANT BOI_04_DIAGRAMS_ESP.jpg
https://serviciosdevcarq.gnoss.com//imagenes/Documentos/imgsem/5c/5c07/5c071d81-1ff3-42d4-a946-471d91e8f58f/53a6eaa9-1079-4934-b10d-503ccd26d41f.jpg, 0000000043/eH_SANT BOI_05_GROUND FLOOR.jpg
https://serviciosdevcarq.gnoss.com//imagenes/Documentos/imgsem/5c/5c07/5c071d81-1ff3-42d4-a946-471d91e8f58f/ddb04aeb-acf0-4dac-8018-9f4dd2a4fb70.jpg, 0000000043/eH_SANT BOI_05_TYPICAL FLOOR PLAN.jpg
https://serviciosdevcarq.gnoss.com//imagenes/Documentos/imgsem/5c/5c07/5c071d81-1ff3-42d4-a946-471d91e8f58f/8dc16da2-2941-4728-9039-41abd77d2887.jpg, 0000000043/eH_SANT BOI_06_SOUTH ELEVATION.jpg
https://serviciosdevcarq.gnoss.com//imagenes/Documentos/imgsem/5c/5c07/5c071d81-1ff3-42d4-a946-471d91e8f58f/cc97e96a-67cf-4eb5-915f-d860b5a5461f.jpg, 0000000043/eH_SANT BOI_06_WEST ELEVATION.jpg
https://serviciosdevcarq.gnoss.com//imagenes/Documentos/imgsem/5c/5c07/5c071d81-1ff3-42d4-a946-471d91e8f58f/dc0477de-bbb4-44f9-b34c-3f86043cb33a.jpg, 0000000043/eH_SANT BOI_07_LONGITUDINAL SECTION.jpg
https://serviciosdevcarq.gnoss.com//imagenes/Documentos/imgsem/5c/5c07/5c071d81-1ff3-42d4-a946-471d91e8f58f/e8bb6863-b519-4303-bcc1-31722d87fb14.jpg, 0000000043/eH_SANT BOI_09_DETAIL 1_ESP.jpg
https://serviciosdevcarq.gnoss.com//imagenes/Documentos/imgsem/5c/5c07/5c071d81-1ff3-42d4-a946-471d91e8f58f/4f905c1b-58a9-4b78-bf19-7abfe5a79aa6.jpg, 0000000043/eH_SANT BOI_09_DETAIL 2_ESP.jpg
https://serviciosdevcarq.gnoss.com//imagenes/Documentos/imgsem/5c/5c07/5c071d81-1ff3-42d4-a946-471d91e8f58f/e45662af-5f31-41e5-82c5-0844cc300463.jpg, 0000000043/eH_SANT BOI_09_DETAIL 3_ESP.jpg
https://serviciosdevcarq.gnoss.com//imagenes/Documentos/imgsem/5c/5c07/5c071d81-1ff3-42d4-a946-471d91e8f58f/99b1f55d-be1f-4acb-a2f4-76002432b12c.jpg, 0000000043/eH_SANT BOI_09_DETAIL 4_ESP.jpg
