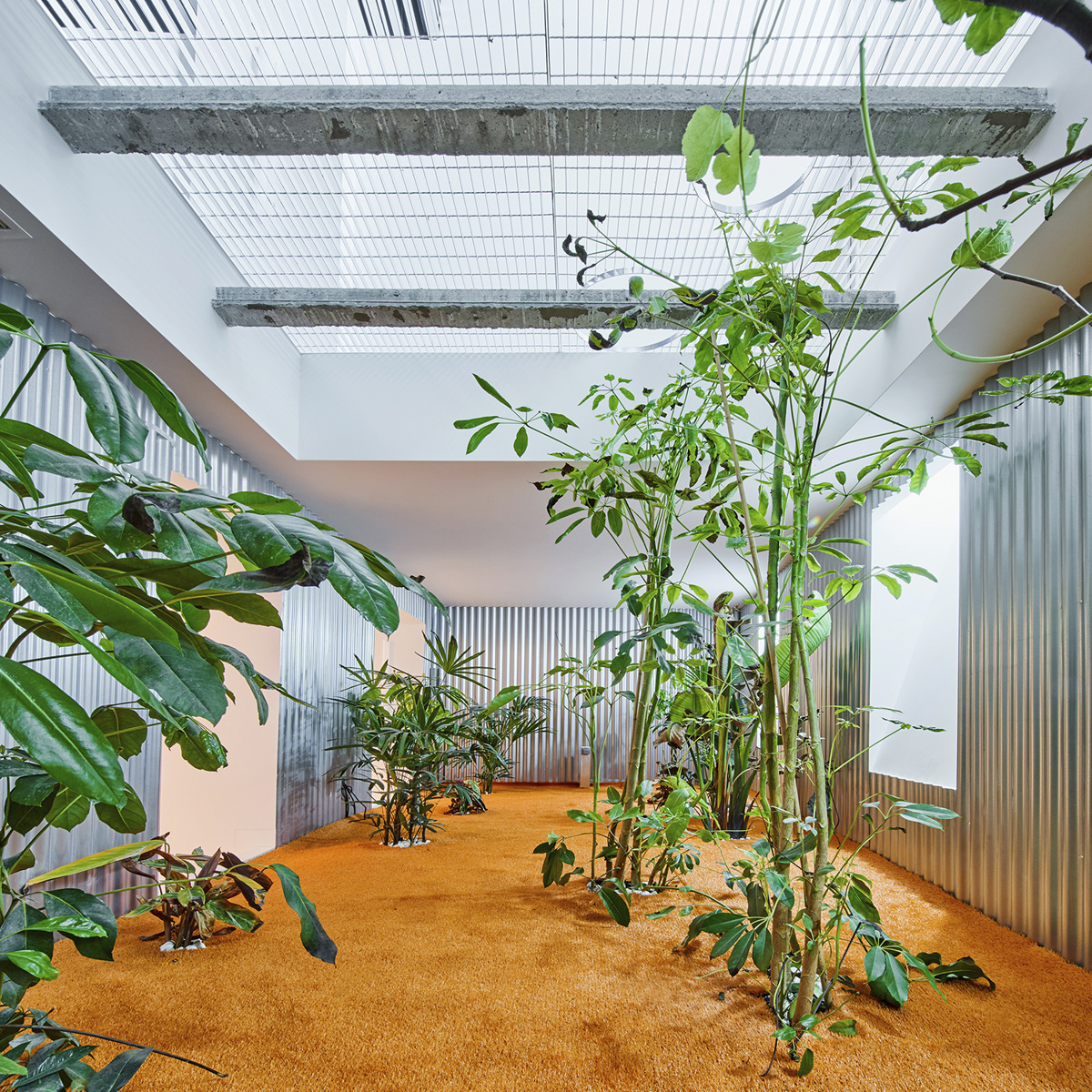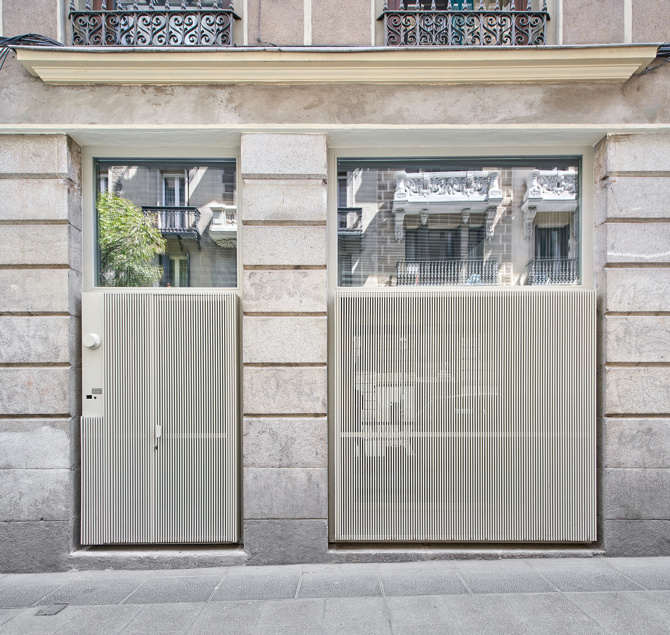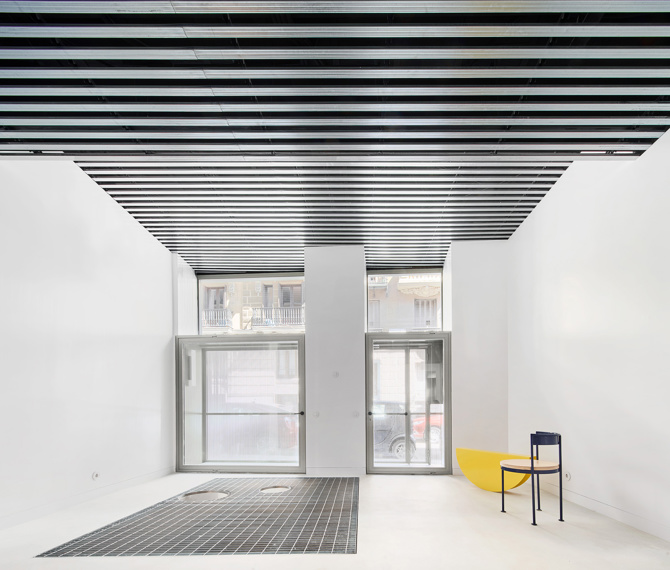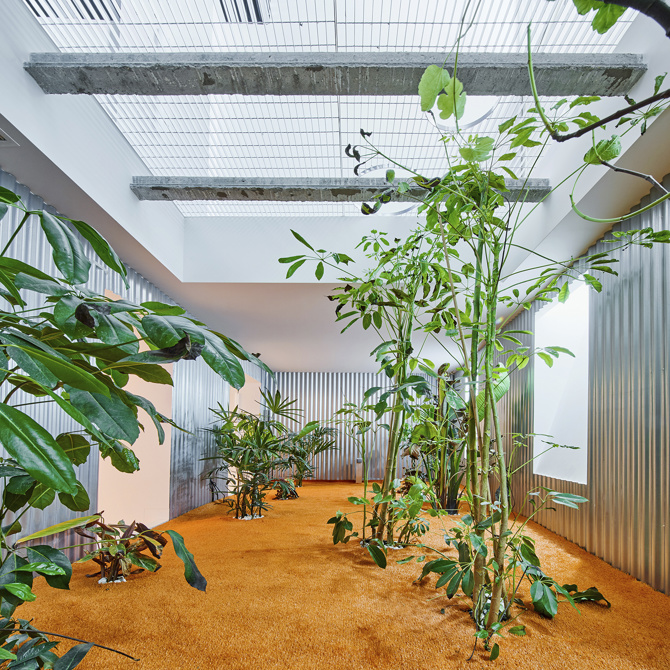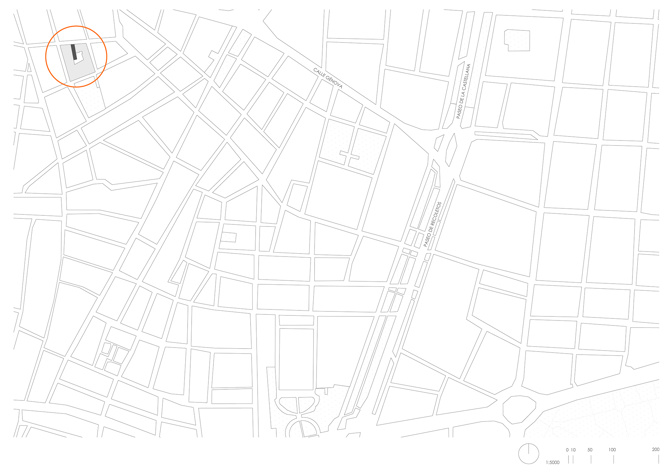Loading...
The context of digitalisation and transformation of commerce is having an impact on urban space, where the emptying of many premises is unstoppable. This dynamic that impoverishes the city requires a response that takes advantage of the potential of these spaces in contact with the street. They represent an opportunity for new places of work and leisure complementary to the residential fabric. The domestic space will also come down to the street, giving a specific response beyond the usual ones.
Casa A12 brings together workspace + domestic + flexible space, located in a former commercial warehouse, closed years ago. It is conceived as a mixture between the Mediterranean house -inverted and facing a courtyard- and the phenomenological house described by Gaston Bachelard: a space governed by the power of the imagination. The functional and climatic efficiency of the former coexists with the capacity to transcend the reality of the latter thanks to the light, introduced into the interior atrium with skylights, openings and even a landscaped English courtyard that functions as an urban, almost tropical oasis, to which the entire lower level of the house is dreamlike.
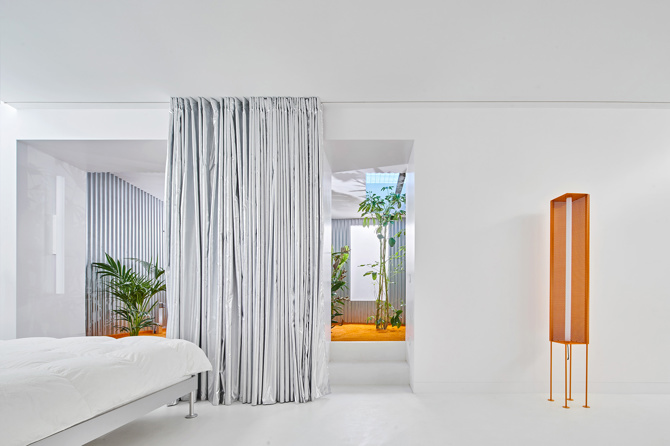
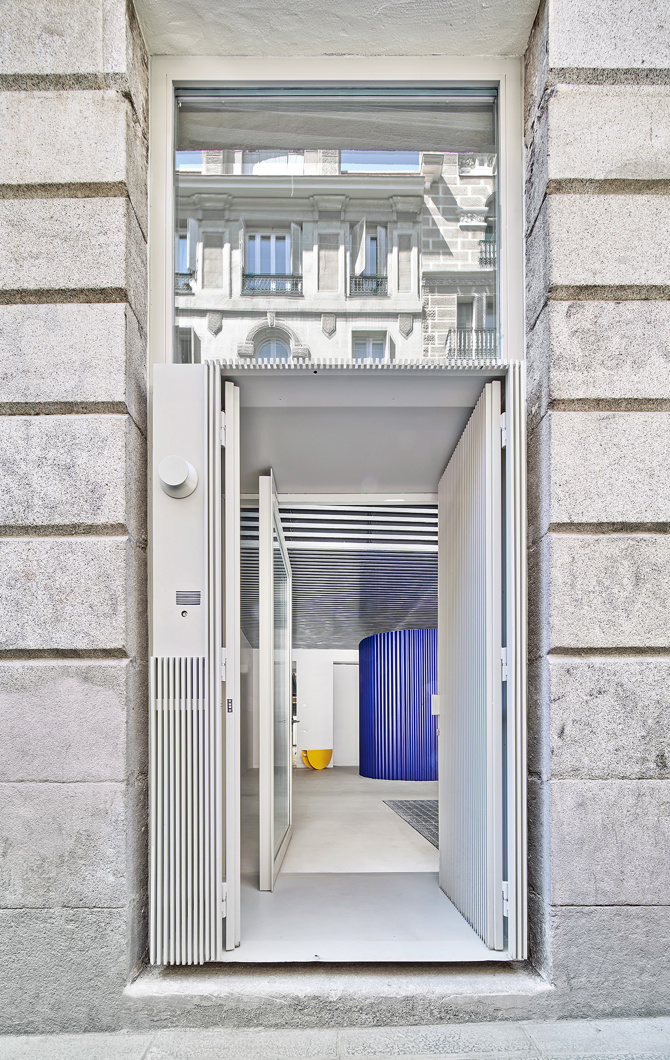
From a functional point of view, the challenge was to resolve the circulations, given the broad programme and the linear character of the house. The solution consisted of concatenating a series of different atmospheres whose particular qualities are the result of the free combination of geometry, lighting and colour. In the palette of finishes, warm tones cohabit with cooler, industrial textures.
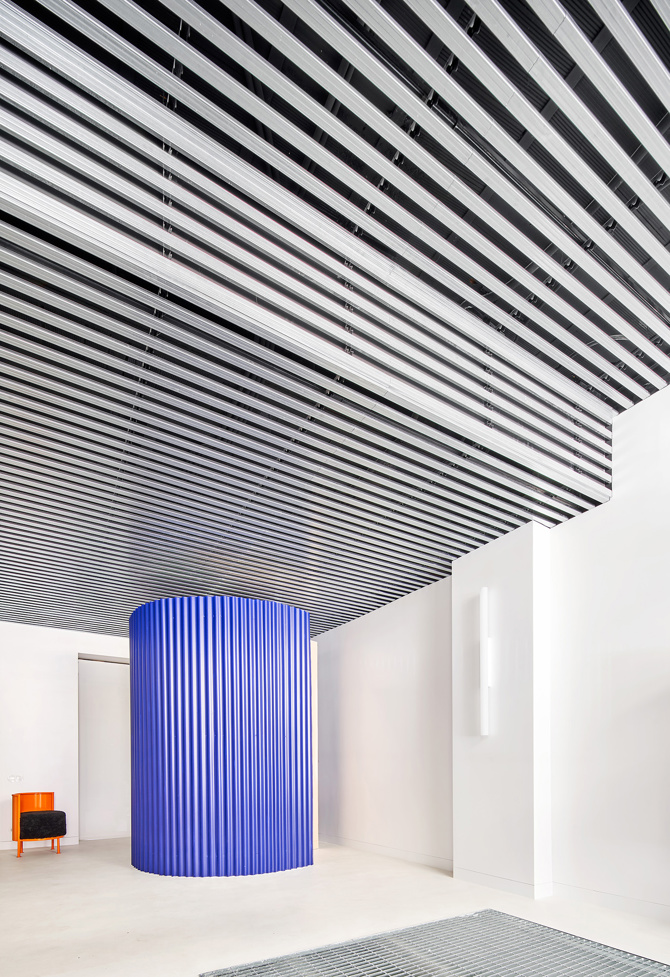
General information
A12 House
YEAR
Status
Built
Option to visit
Address
St. de Apodaca, 12
28004 Madrid - Madrid
Latitude: 40.427328489
Longitude: -3.700446849
Classification
Built area
Collaborators
Sara Urriza Nolan (Collaborating architect)
Information provided by
Lucas y Hernández Gil arquitectos
-
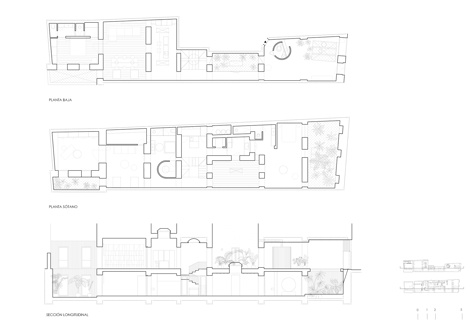
Lucas y Hernández-Gil Arquitectos -
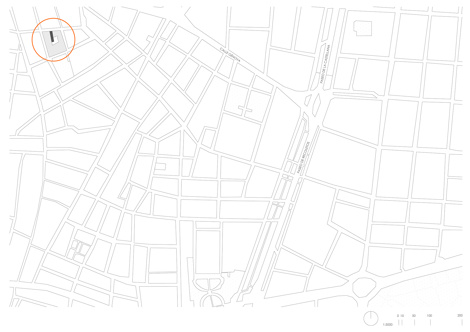
Lucas y Hernández-Gil Arquitectos -
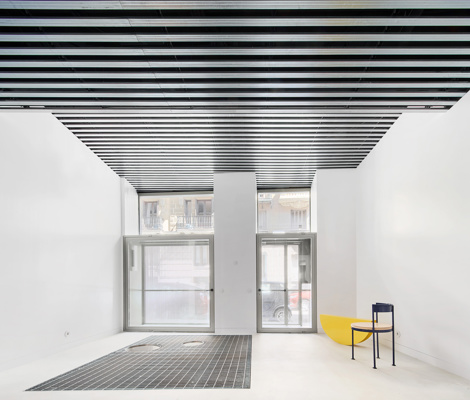
José Hevia -
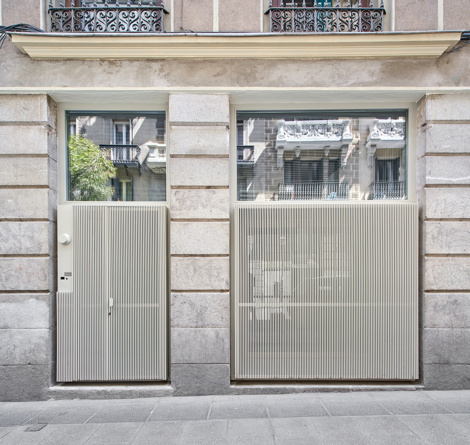
José Hevia
Location
https://serviciosdevcarq.gnoss.com/https://serviciosdevcarq.gnoss.com//imagenes/Documentos/imgsem/f0/f0d7/f0d75340-7589-4e63-92b6-b63dd0df2cf4/38e2cb11-c809-446d-820c-0a8e8925d7a8.jpg, 0000005194/1.JPG
https://serviciosdevcarq.gnoss.com/https://serviciosdevcarq.gnoss.com//imagenes/Documentos/imgsem/f0/f0d7/f0d75340-7589-4e63-92b6-b63dd0df2cf4/c99d5090-6ad8-4d4f-8f15-457cc2926d34.jpg, 0000005194/2.jpg
https://serviciosdevcarq.gnoss.com/https://serviciosdevcarq.gnoss.com//imagenes/Documentos/imgsem/f0/f0d7/f0d75340-7589-4e63-92b6-b63dd0df2cf4/6b67b3c2-14f7-4fd4-b3b1-ef9740954bc0.jpg, 0000005194/3.jpg
https://serviciosdevcarq.gnoss.com/https://serviciosdevcarq.gnoss.com//imagenes/Documentos/imgsem/f0/f0d7/f0d75340-7589-4e63-92b6-b63dd0df2cf4/82c37b61-a632-47ad-aecb-94f3da9fe1e2.jpg, 0000005194/DOM0275-foto02.jpg
https://serviciosdevcarq.gnoss.com/https://serviciosdevcarq.gnoss.com//imagenes/Documentos/imgsem/f0/f0d7/f0d75340-7589-4e63-92b6-b63dd0df2cf4/b4742fbb-e5b2-4d53-b20a-74d203715d3b.jpg, 0000005194/DOM0275-foto03.jpg
https://serviciosdevcarq.gnoss.com/https://serviciosdevcarq.gnoss.com//imagenes/Documentos/imgsem/f0/f0d7/f0d75340-7589-4e63-92b6-b63dd0df2cf4/af2a75fb-d878-4eff-9f4d-e36a37d191a0.jpg, 0000005194/DOM0275-foto04.jpg
https://serviciosdevcarq.gnoss.com/https://serviciosdevcarq.gnoss.com//imagenes/Documentos/imgsem/f0/f0d7/f0d75340-7589-4e63-92b6-b63dd0df2cf4/948da5a9-ea6d-4a57-a256-0545051ec6a3.jpg, 0000005194/DOM0275-foto05.jpg
https://serviciosdevcarq.gnoss.com/https://serviciosdevcarq.gnoss.com//imagenes/Documentos/imgsem/f0/f0d7/f0d75340-7589-4e63-92b6-b63dd0df2cf4/4eb3494c-e052-41d9-8f98-fa3e6585d5cf.jpg, 0000005194/DOM0275-foto06.jpg
https://serviciosdevcarq.gnoss.com/https://serviciosdevcarq.gnoss.com//imagenes/Documentos/imgsem/f0/f0d7/f0d75340-7589-4e63-92b6-b63dd0df2cf4/3ae067a3-7e64-46ac-b365-018675a93dcc.jpg, 0000005194/DOM0275-foto07.jpg
https://serviciosdevcarq.gnoss.com/https://serviciosdevcarq.gnoss.com//imagenes/Documentos/imgsem/f0/f0d7/f0d75340-7589-4e63-92b6-b63dd0df2cf4/230566a0-4f4c-4952-8702-ef7028b0c11c.jpg, 0000005194/DOM0275-foto09.jpg
https://serviciosdevcarq.gnoss.com//imagenes/Documentos/imgsem/f0/f0d7/f0d75340-7589-4e63-92b6-b63dd0df2cf4/f61a78ec-4637-4c69-b116-55bc82965011.jpg, 0000005194/DOM0275-plano01.jpg
https://serviciosdevcarq.gnoss.com//imagenes/Documentos/imgsem/f0/f0d7/f0d75340-7589-4e63-92b6-b63dd0df2cf4/88b5c3f2-85b6-4840-bd5a-302309b503a3.jpg, 0000005194/DOM0275-plano02.jpg
https://serviciosdevcarq.gnoss.com//imagenes/Documentos/imgsem/f0/f0d7/f0d75340-7589-4e63-92b6-b63dd0df2cf4/da550e1d-449e-4e58-80c4-c5d5df6836f5.jpg, 0000005194/DOM0275-plano03.jpg
https://serviciosdevcarq.gnoss.com//imagenes/Documentos/imgsem/f0/f0d7/f0d75340-7589-4e63-92b6-b63dd0df2cf4/de59e128-a1a8-40aa-ba39-fa2492a293ea.jpg, 0000005194/DOM0275-plano04.jpg
https://serviciosdevcarq.gnoss.com//imagenes/Documentos/imgsem/f0/f0d7/f0d75340-7589-4e63-92b6-b63dd0df2cf4/94ecbc6a-313f-46f1-accd-f01d90bc8859.jpg, 0000005194/DOM0275-plano05.jpg
