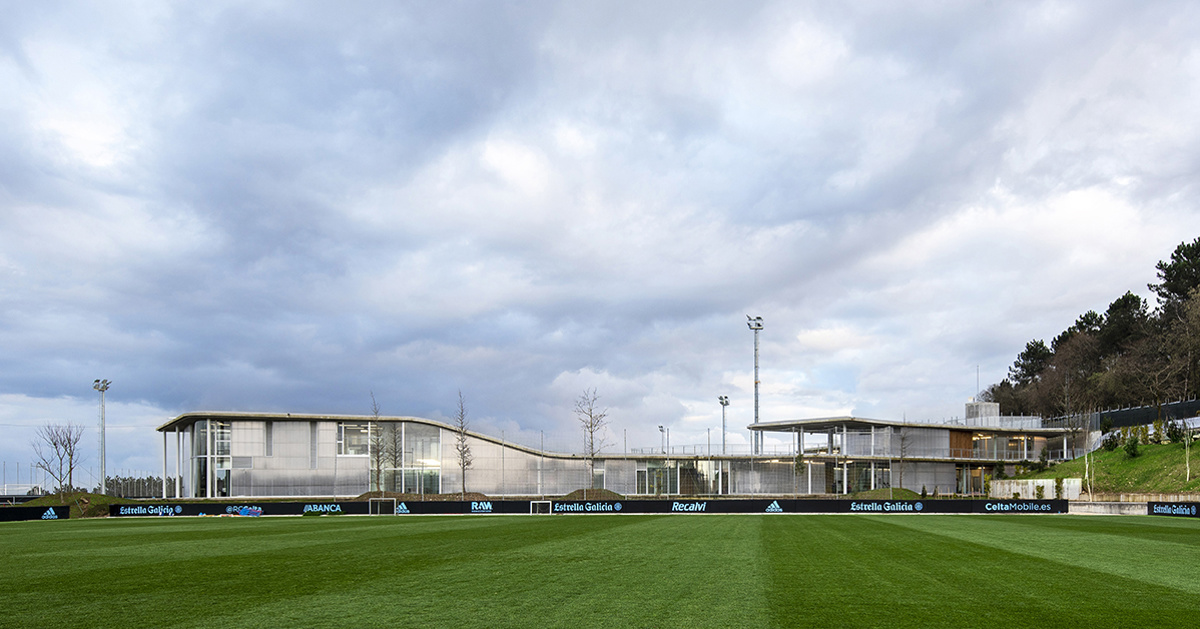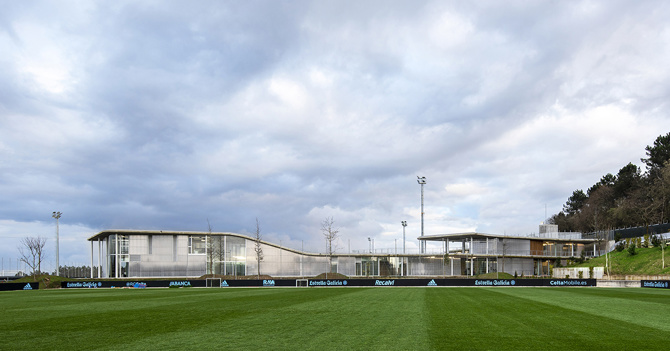Loading...
A landscape of meadows and forests now houses spaces for games and training, a site where buildings and nature form a continuum. Diversity of atmospheres, environments ,are embedded in a landscape typical of the place. A landscape project that highlights the seasonal richness and biodiversity of our environment, working with native plants and trees. In competition we propose a masterplan for the sports city with an indefinite and open program, with ambition of bringing together what our cities do. Public places, collective, amusement venues, together with that specific and controlled access program of the sport of the highest level .
Something as old as founding a city on rural land, the only territory that today makes an operation of this entity possible .
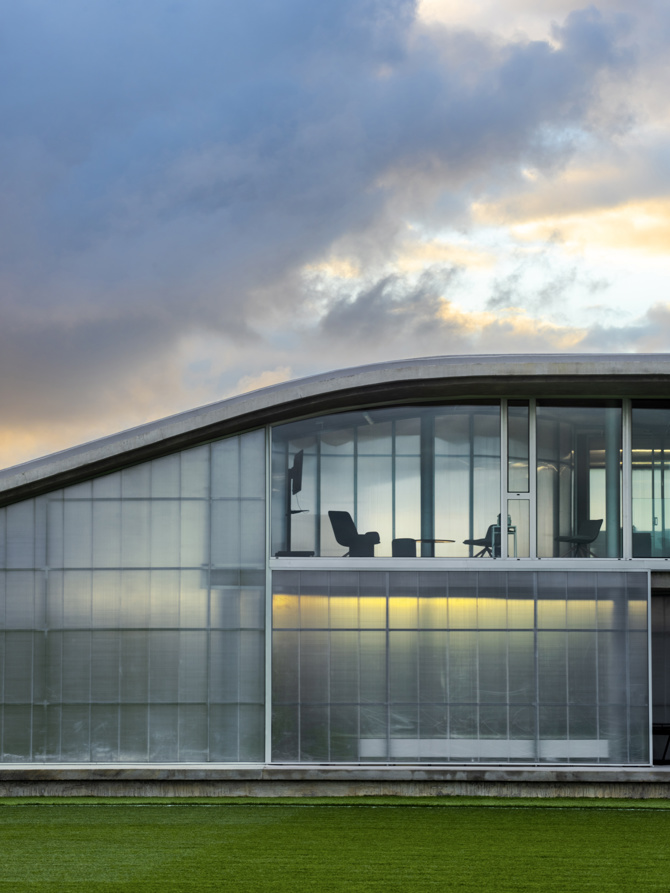
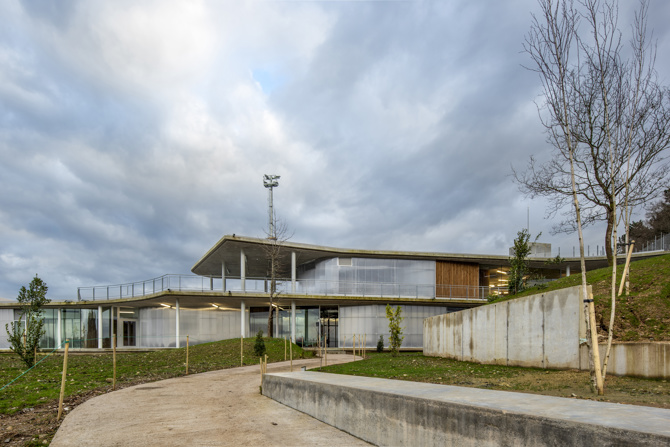
Planning and social interest would make it possible to propose how from today, from a society that demands the re-encounter of our urbanity with nature, where we speak of habitat, atmospheres and diversity of natures and rhythms of life.
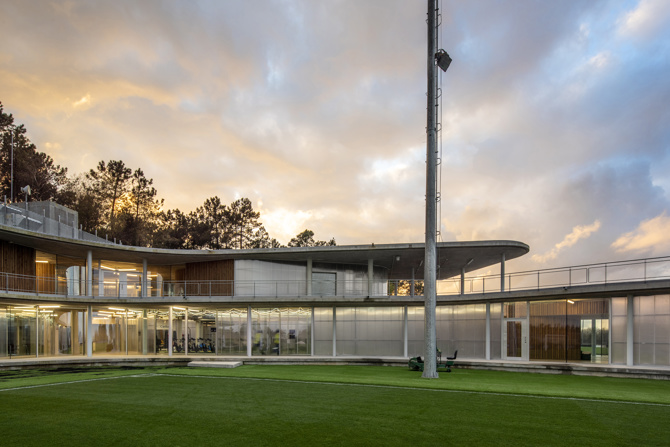
Using traditional strategies of adaptation to the environment and the landscape, we proposed an open system of occupation of the place, capable of accommodating an evolutionary and diverse program. The MYTH OF FLEXIBILITY and architecture When the times of urbanism and Club separated, the flexibility was called to do a small part of the Project. In a capable and dynamic rural territory, in need of uses that make possible the reunion of today's society with a habitat capable of providing a balance between man, architecture and environment. In a country like Galicia, where the dispersion and residential fabric is sewn with threads of light infrastructures and a micro scale adaptation to the conditions of the site and the climate, our project arises, as if we inhabited the walls that have always built the terraces landscape, and we made them so light at times that they generated intermediate spaces underneath. With the challenge of always being a complete and coherent architecture, just as the city, from its first buildings adapted to the place, has been a full and coherent architecture at any time, regardless of size or programmatic complexity.
And just as rural living is a set of pieces in equipment and landscape, our architecture results from the grouping of specialized pieces in a set agglutinated by semi heated and intermediate spaces, which provide the "other" program and the "other" rhythms. of the life. Three built atmospheres respond to the possibilities that rural environment offers, and with three materials they are defined responding to their character and climate, which makes them capable of accommodating any à la carte use.
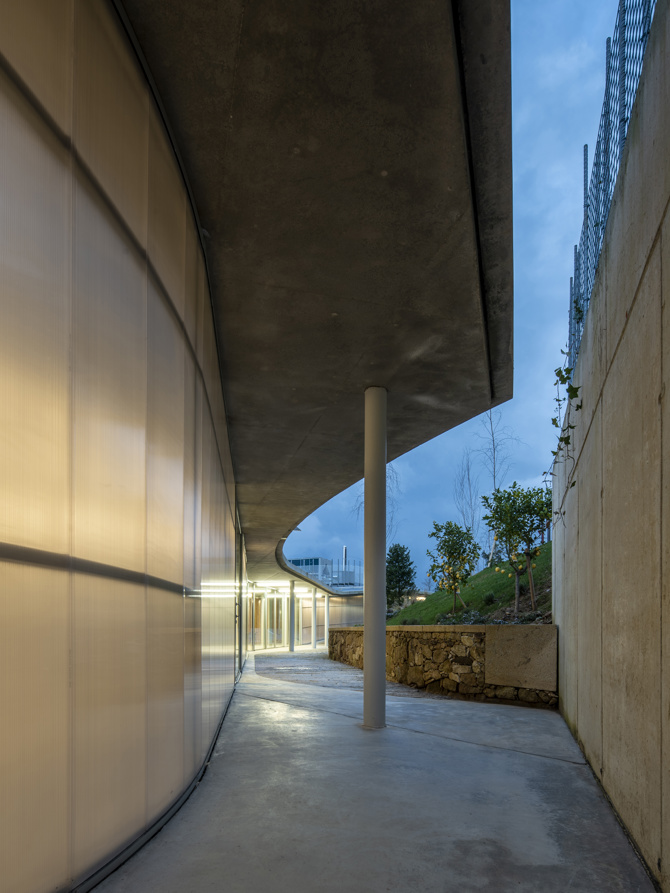
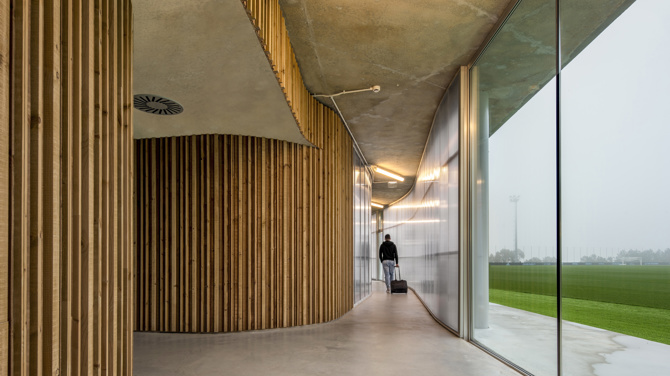
Introverted wooden enclosures for “indoor” activities, translucent bubble spaces that allow an experience of the outdoor, and “semi air conditioned air” to offer total immersion in the environment, its seasonal rhythms and its wide scale
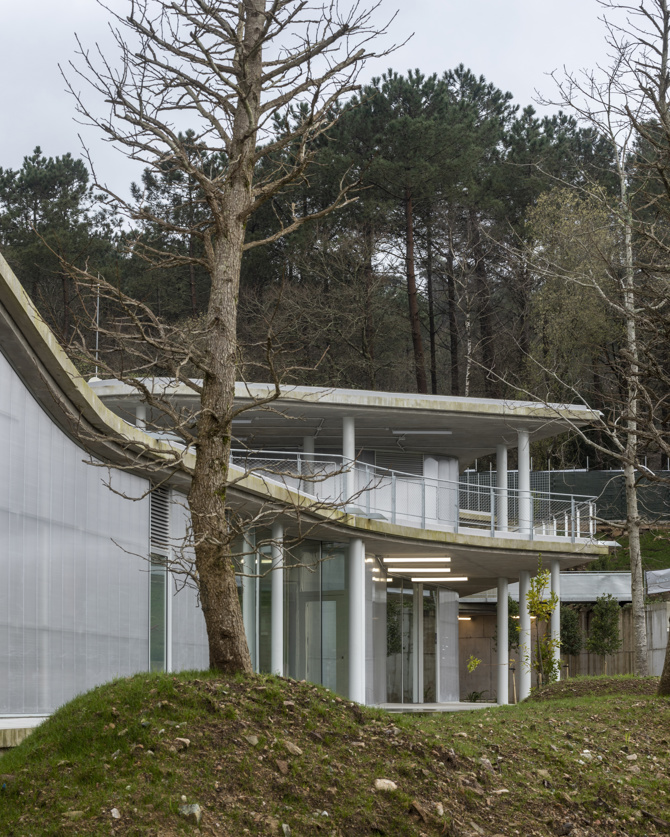
Three concrete slabs anchor the building to the topography and support all the infrastructures, allowing the landscape to traverse A landscape project, which highlights the seasonal richness and biodiversity, with native plants and tres in natural state. offers minimal maintenance reducing irrigation and energy Existing suitable trees have been recovered by displacing them, giving continuity to the landscape, maintaining biodiversity by forming link corridors with neighboring forests and meadows Water management recycles all the consumed in irrigation and rainwater in biodepuration lagoons, reducing consumption, energy and offering a place of enjoyment and learning of the natural system
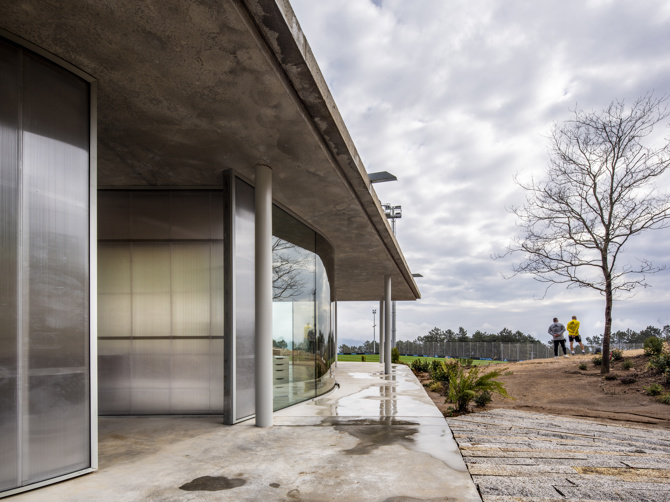
General information
Afouteza Sports City
YEAR
Status
Built
Option to visit
Address
Pth. do Monte do Coto, 53
36416 Vigo - Pontevedra
Latitude: 42.180428437
Longitude: -8.6641434
Classification
Construction system
HA slab structure and metal columns; enclosures and envelopes; multi-layer wood and polycarbonate and glass facade
Built area
Involved architectural firms
Information provided by
Irisarri + Piñera
Website links
Location
Docs
Itineraries
https://serviciosdevcarq.gnoss.com/https://serviciosdevcarq.gnoss.com//imagenes/Documentos/imgsem/3a/3aa1/3aa10a84-2cfc-4f2a-9574-ef2a4301727e/1cf873e7-1025-4bd2-8a8b-1ac381dfd0f9.jpeg, 0000011846/deportivas-irri.jpeg
https://serviciosdevcarq.gnoss.com/https://serviciosdevcarq.gnoss.com//imagenes/Documentos/imgsem/3a/3aa1/3aa10a84-2cfc-4f2a-9574-ef2a4301727e/8428ec4f-5d74-4ab6-bf8c-ffb1c38e6cb0.jpg, 0000011846/acess team A.jpg
https://serviciosdevcarq.gnoss.com/https://serviciosdevcarq.gnoss.com//imagenes/Documentos/imgsem/3a/3aa1/3aa10a84-2cfc-4f2a-9574-ef2a4301727e/565ef6c0-edcd-42b7-9d91-849c9ef264eb.jpg, 0000011846/in the forest.jpg
https://serviciosdevcarq.gnoss.com/https://serviciosdevcarq.gnoss.com//imagenes/Documentos/imgsem/3a/3aa1/3aa10a84-2cfc-4f2a-9574-ef2a4301727e/87658826-4082-45d5-96ab-ec4177d1d081.jpg, 0000011846/acess rest patio.jpg
https://serviciosdevcarq.gnoss.com/https://serviciosdevcarq.gnoss.com//imagenes/Documentos/imgsem/3a/3aa1/3aa10a84-2cfc-4f2a-9574-ef2a4301727e/8494d3e1-9f2e-46f4-887d-a226cee73d27.jpg, 0000011846/viewpoint managers.jpg
https://serviciosdevcarq.gnoss.com/https://serviciosdevcarq.gnoss.com//imagenes/Documentos/imgsem/3a/3aa1/3aa10a84-2cfc-4f2a-9574-ef2a4301727e/4704da6c-cae4-4ef9-8114-78ae603e838d.jpg, 0000011846/public terrace on gym.jpg
https://serviciosdevcarq.gnoss.com/https://serviciosdevcarq.gnoss.com//imagenes/Documentos/imgsem/3a/3aa1/3aa10a84-2cfc-4f2a-9574-ef2a4301727e/7c7ffc89-fa87-46d5-b449-315723bf260e.jpg, 0000011846/loby gym.jpg
https://serviciosdevcarq.gnoss.com/https://serviciosdevcarq.gnoss.com//imagenes/Documentos/imgsem/3a/3aa1/3aa10a84-2cfc-4f2a-9574-ef2a4301727e/34fefa2b-5258-4d24-86bb-9942fb38b6ab.jpg, 0000011846/staff B.jpg
https://serviciosdevcarq.gnoss.com/https://serviciosdevcarq.gnoss.com//imagenes/Documentos/imgsem/3a/3aa1/3aa10a84-2cfc-4f2a-9574-ef2a4301727e/cc837d77-3e48-4b14-bd10-45ede6b073e3.jpg, 0000011846/staff A.jpg
https://serviciosdevcarq.gnoss.com/https://serviciosdevcarq.gnoss.com//imagenes/Documentos/imgsem/3a/3aa1/3aa10a84-2cfc-4f2a-9574-ef2a4301727e/d5b00910-2456-4d95-9e6f-ff17a27c0247.jpg, 0000011846/acess patio.jpg
https://serviciosdevcarq.gnoss.com/https://serviciosdevcarq.gnoss.com//imagenes/Documentos/imgsem/3a/3aa1/3aa10a84-2cfc-4f2a-9574-ef2a4301727e/b7884279-6e4d-4753-a3ea-5b300b04cc9c.jpg, 0000011846/acess team B.jpg
